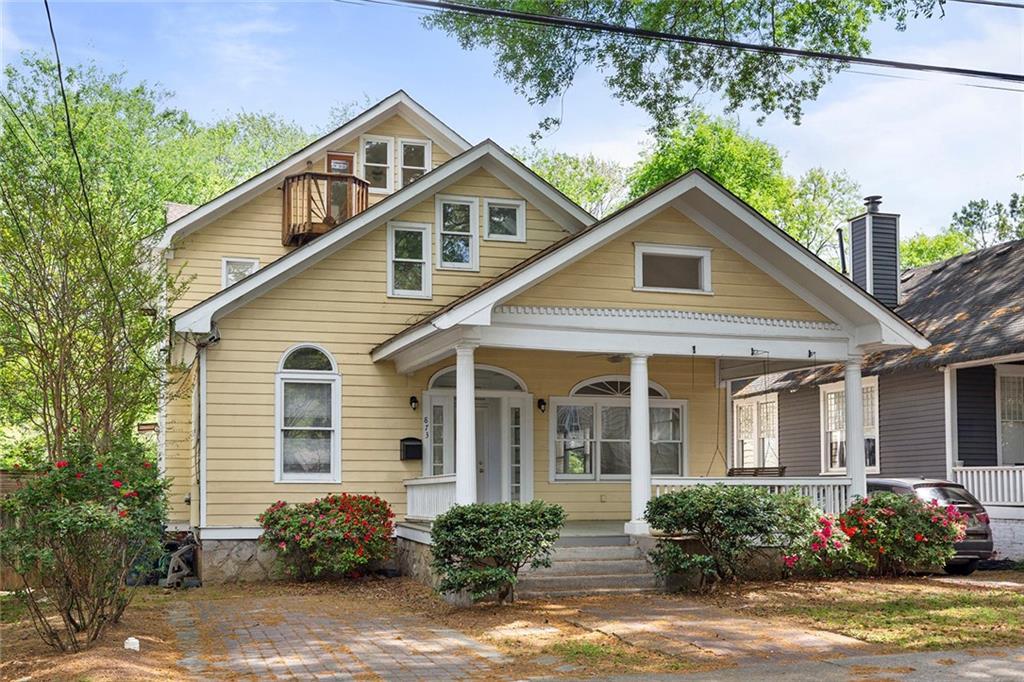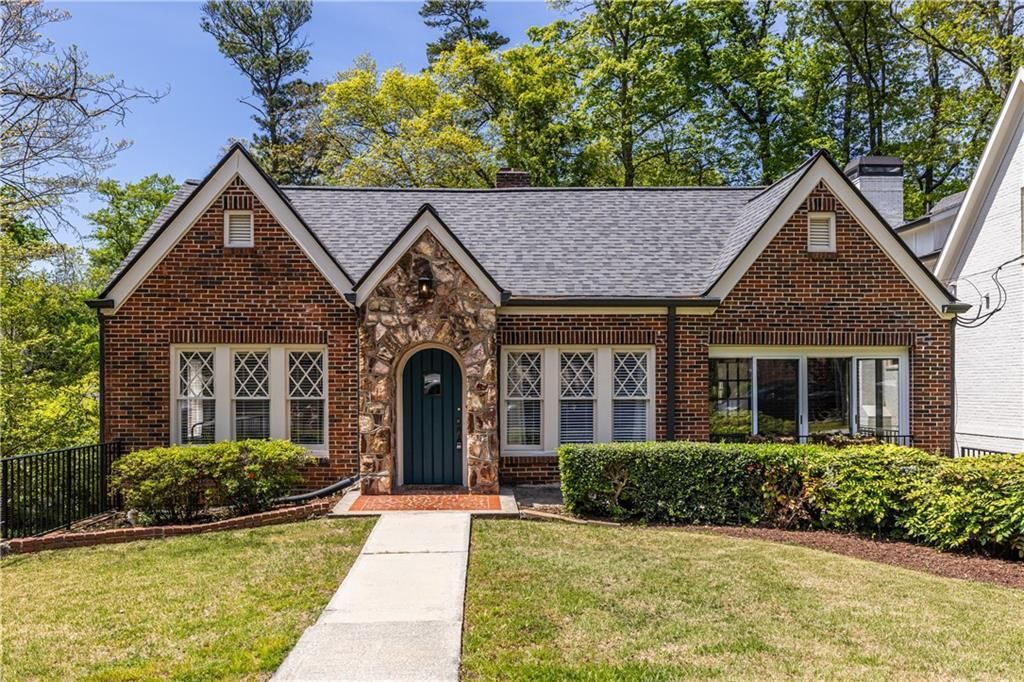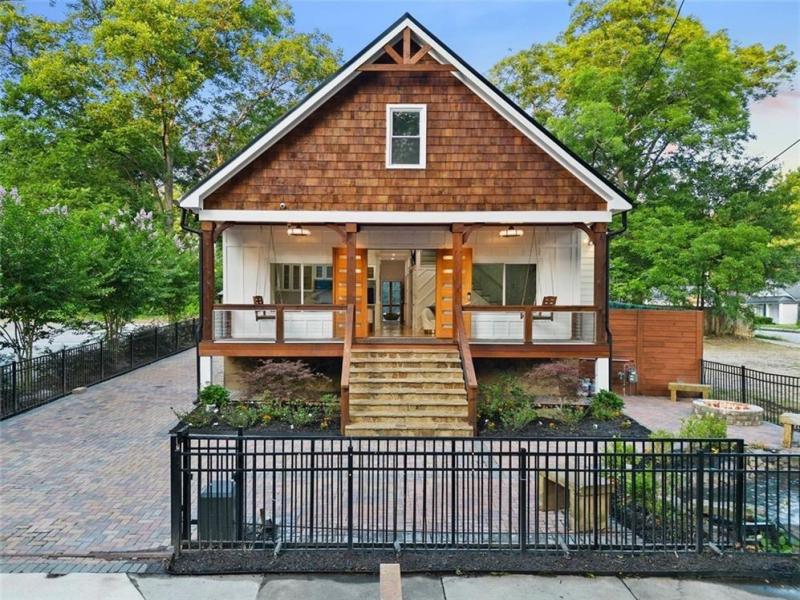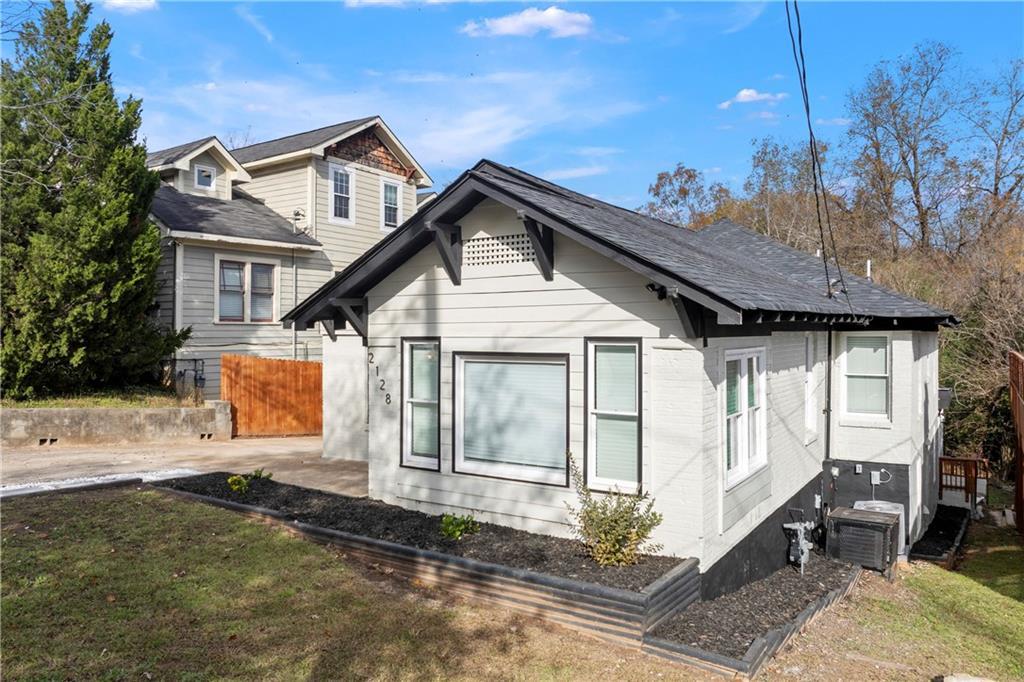Experience luxury living in this fully renovated 4-bedroom, 3.5-bath home with a private In-Law Suite, ideally situated on a quiet cul-de-sac in East Atlanta Village—just minutes from the Eastside Beltline and Madison Yards.
This home impresses from the start with its elevated curb appeal, expansive views, and thoughtful layout. The separate in-law suite, complete with a private entrance, full kitchen, bedroom, and bathroom, is perfect for guests, multigenerational living, or income potential.
Inside, you’ll find high-end finishes throughout, including rich hardwood floors, Italian tile, and a dramatic stone accent wall with an electric fireplace. Natural light pours in from multiple skylights and large windows, highlighting the open-concept design and multiple living areas.
At the heart of the home is a show-stopping kitchen featuring premium Samsung Bespoke glass-front appliances, a stunning Calacatta quartz island, and matching backsplash—ideal for cooking, entertaining, or gathering with friends and family.
The spacious owner’s suite offers direct access to the backyard and features soaring ceilings, a large walk-in closet, and a spa-inspired bathroom with a jetted tub, double vanity, and separate shower.
Step outside to a beautifully landscaped, private backyard designed for relaxation and entertainment, with ample lighting, space for a firepit, and lush gardens filled with exotic plants and year-round blooms.
Additional features include:
-New architectural roof & gutter system
-New vinyl windows, doors (interior & exterior)
-Full plumbing and electrical replacement
-New finishes throughout
-Carrier HVAC system with 10-year warranty
-Trex decking
-Smart front door lock with camera, fingerprint access, Wi-Fi & remote control
This home offers the feel of new construction with the charm of an established neighborhood—perfectly combining modern convenience, designer finishes, and flexible living options.
This home impresses from the start with its elevated curb appeal, expansive views, and thoughtful layout. The separate in-law suite, complete with a private entrance, full kitchen, bedroom, and bathroom, is perfect for guests, multigenerational living, or income potential.
Inside, you’ll find high-end finishes throughout, including rich hardwood floors, Italian tile, and a dramatic stone accent wall with an electric fireplace. Natural light pours in from multiple skylights and large windows, highlighting the open-concept design and multiple living areas.
At the heart of the home is a show-stopping kitchen featuring premium Samsung Bespoke glass-front appliances, a stunning Calacatta quartz island, and matching backsplash—ideal for cooking, entertaining, or gathering with friends and family.
The spacious owner’s suite offers direct access to the backyard and features soaring ceilings, a large walk-in closet, and a spa-inspired bathroom with a jetted tub, double vanity, and separate shower.
Step outside to a beautifully landscaped, private backyard designed for relaxation and entertainment, with ample lighting, space for a firepit, and lush gardens filled with exotic plants and year-round blooms.
Additional features include:
-New architectural roof & gutter system
-New vinyl windows, doors (interior & exterior)
-Full plumbing and electrical replacement
-New finishes throughout
-Carrier HVAC system with 10-year warranty
-Trex decking
-Smart front door lock with camera, fingerprint access, Wi-Fi & remote control
This home offers the feel of new construction with the charm of an established neighborhood—perfectly combining modern convenience, designer finishes, and flexible living options.
Listing Provided Courtesy of Ventura Management, LLC
Property Details
Price:
$699,900
MLS #:
7579623
Status:
Active
Beds:
4
Baths:
4
Address:
2139 Cedarbrook Court South East
Type:
Single Family
Subtype:
Single Family Residence
Subdivision:
East Atlanta
City:
Atlanta
Listed Date:
May 14, 2025
State:
GA
Finished Sq Ft:
2,869
Total Sq Ft:
2,869
ZIP:
30316
Year Built:
1963
Schools
Elementary School:
Ronald E McNair Discover Learning Acad
Middle School:
McNair – Dekalb
High School:
McNair
Interior
Appliances
Dishwasher, Gas Range, Gas Water Heater, Microwave, Refrigerator
Bathrooms
3 Full Bathrooms, 1 Half Bathroom
Cooling
Ceiling Fan(s), Central Air
Fireplaces Total
1
Flooring
Hardwood, Tile, Vinyl
Heating
Central
Laundry Features
Laundry Room, Lower Level
Exterior
Architectural Style
Traditional
Community Features
None
Construction Materials
Brick 3 Sides, Other
Exterior Features
Courtyard, Lighting, Private Yard
Other Structures
None
Parking Features
Carport, Covered
Roof
Shingle
Security Features
Carbon Monoxide Detector(s), Smoke Detector(s)
Financial
Tax Year
2024
Taxes
$1,635
Map
Community
- Address2139 Cedarbrook Court South East Atlanta GA
- SubdivisionEast Atlanta
- CityAtlanta
- CountyDekalb – GA
- Zip Code30316
Similar Listings Nearby
- 82 Dearborn Street SE
Atlanta, GA$900,000
1.75 miles away
- 873 Monroe Circle NE
Atlanta, GA$900,000
3.80 miles away
- 1900 Ridgewood Drive NE
Atlanta, GA$900,000
4.48 miles away
- 1297 Conway Road
Decatur, GA$900,000
4.00 miles away
- 1060 Mcdaniel Street SW
Atlanta, GA$899,999
3.48 miles away
- 2809 Glenwood Avenue SE
Atlanta, GA$899,900
2.77 miles away
- 2128 Hosea L Williams Drive NE
Atlanta, GA$899,900
2.06 miles away
- 66 Howell Street NE
Atlanta, GA$899,900
2.56 miles away
- 239 Kings Highway
Decatur, GA$899,900
3.45 miles away
- 228 Clarion Avenue
Decatur, GA$899,900
3.80 miles away

2139 Cedarbrook Court South East
Atlanta, GA
LIGHTBOX-IMAGES





























































































































































































































































































































































































































































































































































































































