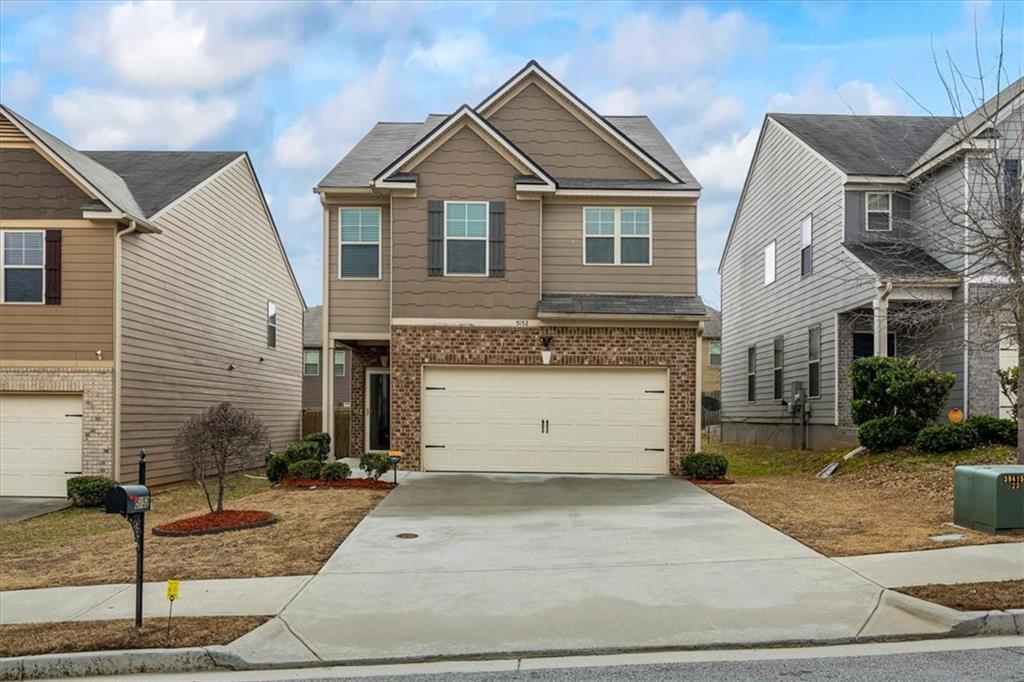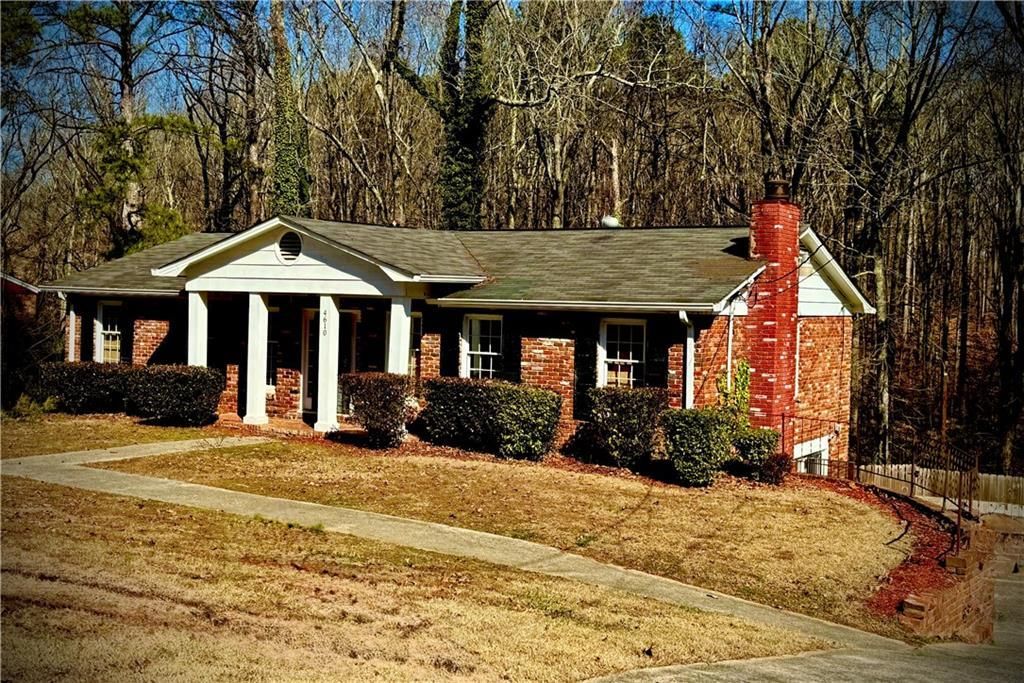Imagine waking up in a charming, sun-filled home where comfort meets convenience. Step into this spacious 4-bedroom, 2.5-bathroom traditional two-story home, designed for modern living with classic appeal.
As you walk through the front door, natural light pours into the inviting living room, creating a warm and welcoming atmosphere. Hosting family and friends is effortless with the open-concept dining area that flows seamlessly into the spacious kitchen, complete with stainless steel appliances, ample cabinet space, and a gas stove—perfect for cooking your favorite meals.
Just off the kitchen, a cozy flex room with a fireplace offers endless possibilities! Use it as a home office, playroom, study, or even a main-level bedroom—whatever suits your lifestyle best. The laundry room and two-car garage are conveniently located nearby, making daily tasks a breeze.
Upstairs, retreat to your primary suite, featuring its own private balcony—a peaceful spot to sip your morning coffee or unwind in the evening. The en-suite bathroom includes a tub/shower combo and a spacious closet, while two additional bedrooms and another full bathroom provide plenty of room for family or guests.
Outside, enjoy a flat driveway, a lovely front yard, and a backyard with a patio—ideal for outdoor gatherings and relaxation. Located in a quiet neighborhood with NO HOA, you’ll have the freedom to enjoy your home without restrictions. Plus, with easy access to I-85, I-285, the airport, shopping, dining, parks, and schools, you’re never far from everything you need.
Don’t miss out on this incredible opportunity—schedule a showing today and make 5265 Forest Downs Circle your new home!
As you walk through the front door, natural light pours into the inviting living room, creating a warm and welcoming atmosphere. Hosting family and friends is effortless with the open-concept dining area that flows seamlessly into the spacious kitchen, complete with stainless steel appliances, ample cabinet space, and a gas stove—perfect for cooking your favorite meals.
Just off the kitchen, a cozy flex room with a fireplace offers endless possibilities! Use it as a home office, playroom, study, or even a main-level bedroom—whatever suits your lifestyle best. The laundry room and two-car garage are conveniently located nearby, making daily tasks a breeze.
Upstairs, retreat to your primary suite, featuring its own private balcony—a peaceful spot to sip your morning coffee or unwind in the evening. The en-suite bathroom includes a tub/shower combo and a spacious closet, while two additional bedrooms and another full bathroom provide plenty of room for family or guests.
Outside, enjoy a flat driveway, a lovely front yard, and a backyard with a patio—ideal for outdoor gatherings and relaxation. Located in a quiet neighborhood with NO HOA, you’ll have the freedom to enjoy your home without restrictions. Plus, with easy access to I-85, I-285, the airport, shopping, dining, parks, and schools, you’re never far from everything you need.
Don’t miss out on this incredible opportunity—schedule a showing today and make 5265 Forest Downs Circle your new home!
Listing Provided Courtesy of Keller Williams Realty West Atlanta
Property Details
Price:
$265,000
MLS #:
7526371
Status:
Active
Beds:
4
Baths:
3
Address:
5265 Forest Downs Circle
Type:
Single Family
Subtype:
Single Family Residence
Subdivision:
Forest Downs
City:
Atlanta
Listed Date:
Feb 18, 2025
State:
GA
Finished Sq Ft:
2,114
Total Sq Ft:
2,114
ZIP:
30349
Year Built:
1991
See this Listing
Mortgage Calculator
Schools
Elementary School:
Liberty Point
Middle School:
Camp Creek
High School:
Langston Hughes
Interior
Appliances
Dishwasher, Gas Oven, Gas Range, Microwave, Range Hood, Refrigerator, Self Cleaning Oven
Bathrooms
2 Full Bathrooms, 1 Half Bathroom
Cooling
Ceiling Fan(s), Central Air, Electric
Fireplaces Total
1
Flooring
Carpet, Laminate, Luxury Vinyl
Heating
Central, Natural Gas
Laundry Features
Electric Dryer Hookup, In Hall, Laundry Room, Main Level
Exterior
Architectural Style
Traditional
Community Features
Curbs, Near Schools, Street Lights
Construction Materials
Wood Siding
Exterior Features
Balcony
Other Structures
None
Parking Features
Garage, Garage Faces Front, Kitchen Level, Level Driveway
Roof
Composition
Security Features
Fire Alarm, Secured Garage/ Parking
Financial
Tax Year
2024
Taxes
$493
Map
Community
- Address5265 Forest Downs Circle Atlanta GA
- SubdivisionForest Downs
- CityAtlanta
- CountyFulton – GA
- Zip Code30349
Similar Listings Nearby
- 6490 Lake Esther Drive
Fairburn, GA$340,000
3.78 miles away
- 6636 Saint Jude Drive
Fairburn, GA$339,990
4.68 miles away
- 3970 SOMERLED Trail
Atlanta, GA$339,900
3.17 miles away
- 8827 Lake Rd
Union City, GA$339,000
1.03 miles away
- 7307 Parks Trail
Fairburn, GA$338,900
4.45 miles away
- 5152 Rapahoe Trail
Atlanta, GA$330,500
0.72 miles away
- 529 Dasheill Lane
Atlanta, GA$330,000
0.71 miles away
- 4610 Spring Valley Parkway
South Fulton, GA$330,000
3.17 miles away
- 7267 Appaloosa Cove
Fairburn, GA$330,000
4.21 miles away
- 4145 Alveston Drive
Atlanta, GA$330,000
1.57 miles away

5265 Forest Downs Circle
Atlanta, GA
LIGHTBOX-IMAGES


































































































































































































































































































































































