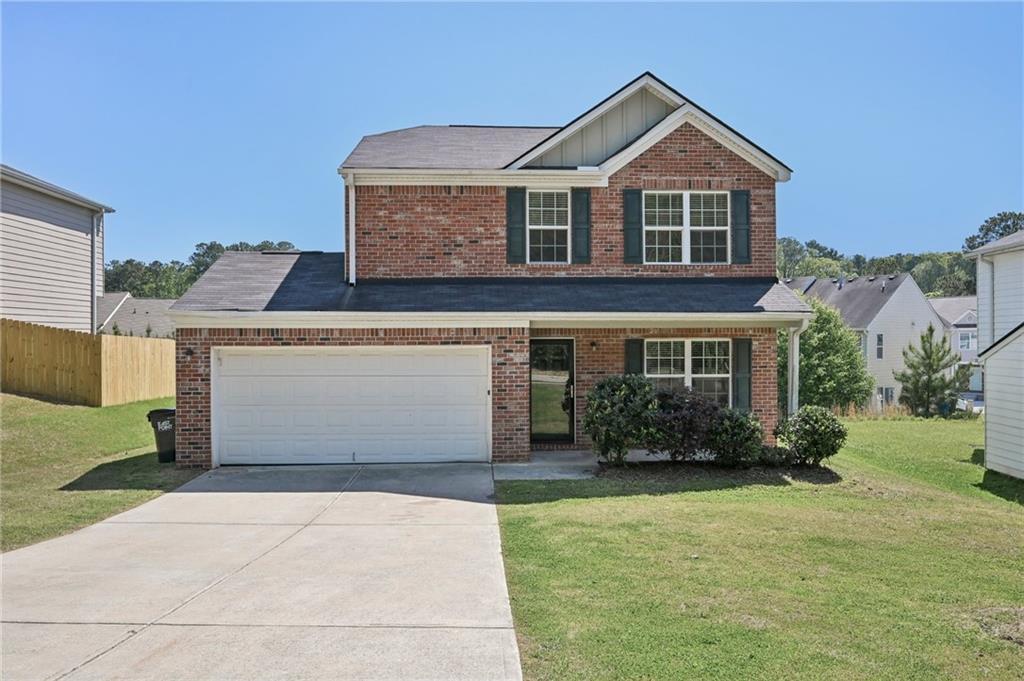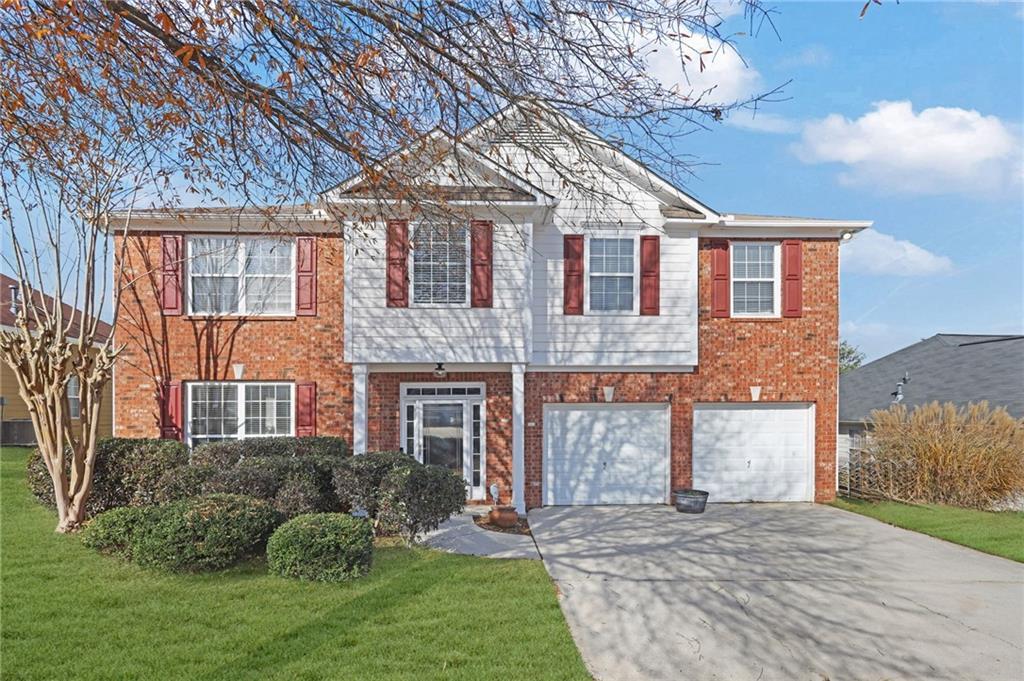Welcome to this spacious and well-maintained four-bedroom home featuring a desirable split floor plan and abundant natural light. The primary suite is conveniently located on the main floor, offering private deck access, a walk-in closet, and a serene retreat from the rest of the home.
Enjoy entertaining in the separate, spacious dining room and relax in the large family room, perfect for gatherings. The kitchen is a chef’s dream with white cabinetry, quartz countertops, stainless steel appliances (all included), and a clean, modern feel.
Upstairs you’ll find additional bedrooms with walk-in closets and raised panel doors throughout. Ceiling fans and neutral paint tones enhance comfort and style, while the luxury vinyl plank (LVP) flooring adds durability and elegance.
The walk-out basement offers additional living space or storage, opening to a generously sized yard filled with lush greenery-perfect for outdoor activities or simply enjoying nature.
This home blends functionality, beauty, and privacy in a serene setting. Don’t miss the opportunity to make it yours!
Enjoy entertaining in the separate, spacious dining room and relax in the large family room, perfect for gatherings. The kitchen is a chef’s dream with white cabinetry, quartz countertops, stainless steel appliances (all included), and a clean, modern feel.
Upstairs you’ll find additional bedrooms with walk-in closets and raised panel doors throughout. Ceiling fans and neutral paint tones enhance comfort and style, while the luxury vinyl plank (LVP) flooring adds durability and elegance.
The walk-out basement offers additional living space or storage, opening to a generously sized yard filled with lush greenery-perfect for outdoor activities or simply enjoying nature.
This home blends functionality, beauty, and privacy in a serene setting. Don’t miss the opportunity to make it yours!
Listing Provided Courtesy of GK Properties, LLC
Property Details
Price:
$269,900
MLS #:
7578869
Status:
Active
Beds:
4
Baths:
2
Address:
5290 FOREST DOWNS Lane
Type:
Single Family
Subtype:
Single Family Residence
Subdivision:
Forest Downs
City:
Atlanta
Listed Date:
May 19, 2025
State:
GA
Finished Sq Ft:
1,126
Total Sq Ft:
1,126
ZIP:
30349
Year Built:
1988
See this Listing
Mortgage Calculator
Schools
Elementary School:
Liberty Point
Middle School:
Webb Bridge
High School:
Langston Hughes
Interior
Appliances
Dishwasher, Gas Range, Microwave, Refrigerator
Bathrooms
2 Full Bathrooms
Cooling
Central Air, Ceiling Fan(s)
Fireplaces Total
1
Flooring
Laminate
Heating
Forced Air, Natural Gas
Laundry Features
Laundry Room
Exterior
Architectural Style
Traditional
Community Features
None
Construction Materials
Stone, Other
Exterior Features
Rain Gutters
Other Structures
None
Parking Features
Attached, Garage Door Opener, Garage, Garage Faces Front, Driveway
Parking Spots
1
Roof
Composition
Security Features
Smoke Detector(s)
Financial
Tax Year
2023
Taxes
$2,512
Map
Community
- Address5290 FOREST DOWNS Lane Atlanta GA
- SubdivisionForest Downs
- CityAtlanta
- CountyFulton – GA
- Zip Code30349
Similar Listings Nearby
- 3464 Enterkin Lane
Atlanta, GA$350,000
4.17 miles away
- 145 Redsage Ridge
Atlanta, GA$350,000
3.17 miles away
- 5560 OLD BILL COOK Road
College Park, GA$350,000
3.99 miles away
- 468 Lake Ridge Lane
Fairburn, GA$350,000
2.13 miles away
- 5675 Laurel Ridge Circle
Atlanta, GA$349,998
4.42 miles away
- 2770 Aralynn Way
College Park, GA$349,990
4.99 miles away
- 5150 Amberland Square
Atlanta, GA$349,900
1.23 miles away
- 514 Jadetree Lane
Atlanta, GA$349,900
1.33 miles away
- 159 Park Lane
Fairburn, GA$349,780
2.99 miles away
- 3184 Elmwood Court
Atlanta, GA$349,500
3.88 miles away

5290 FOREST DOWNS Lane
Atlanta, GA
LIGHTBOX-IMAGES












































































































































































































































































































































































