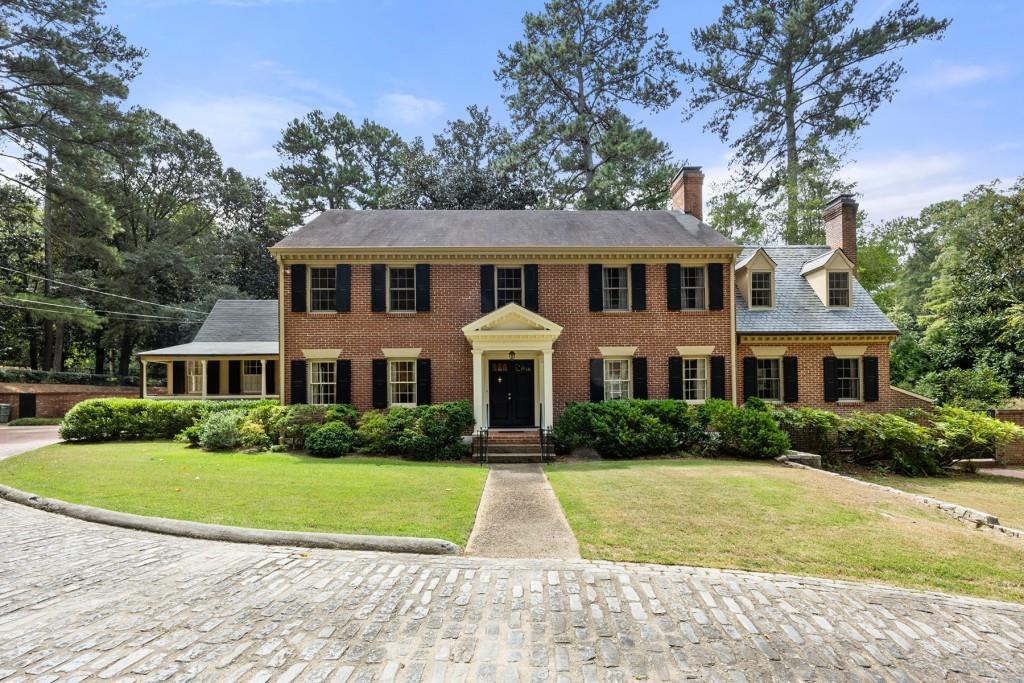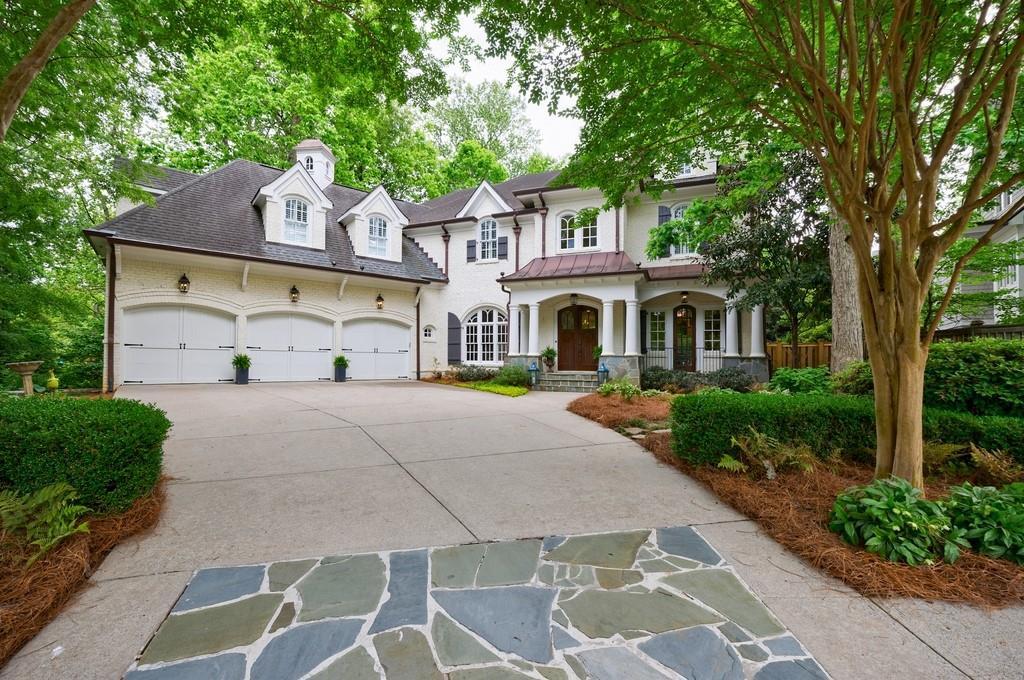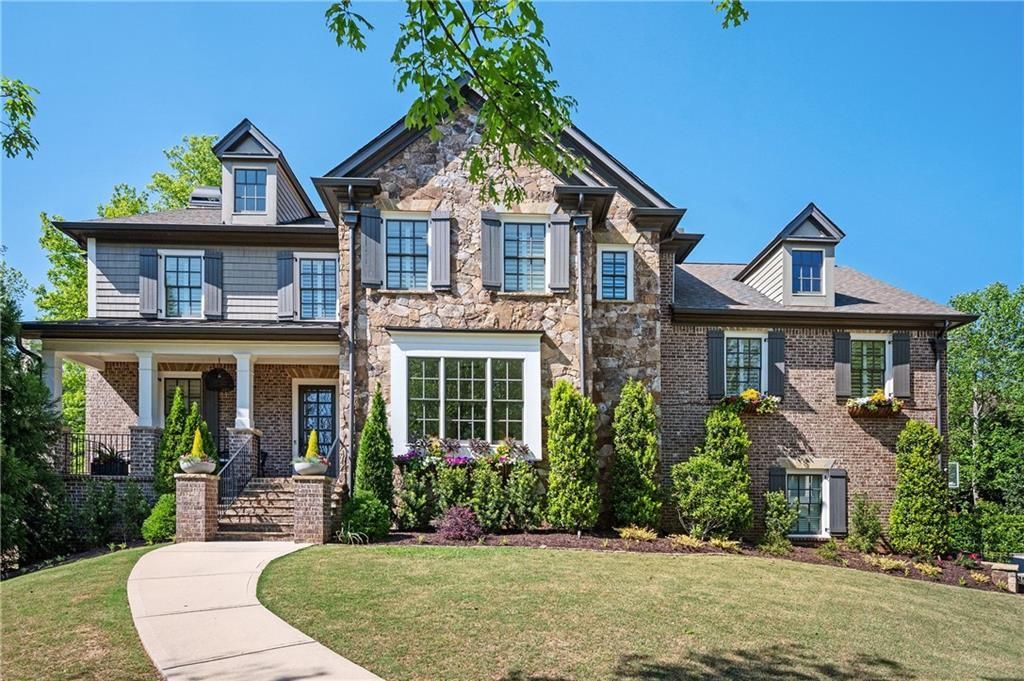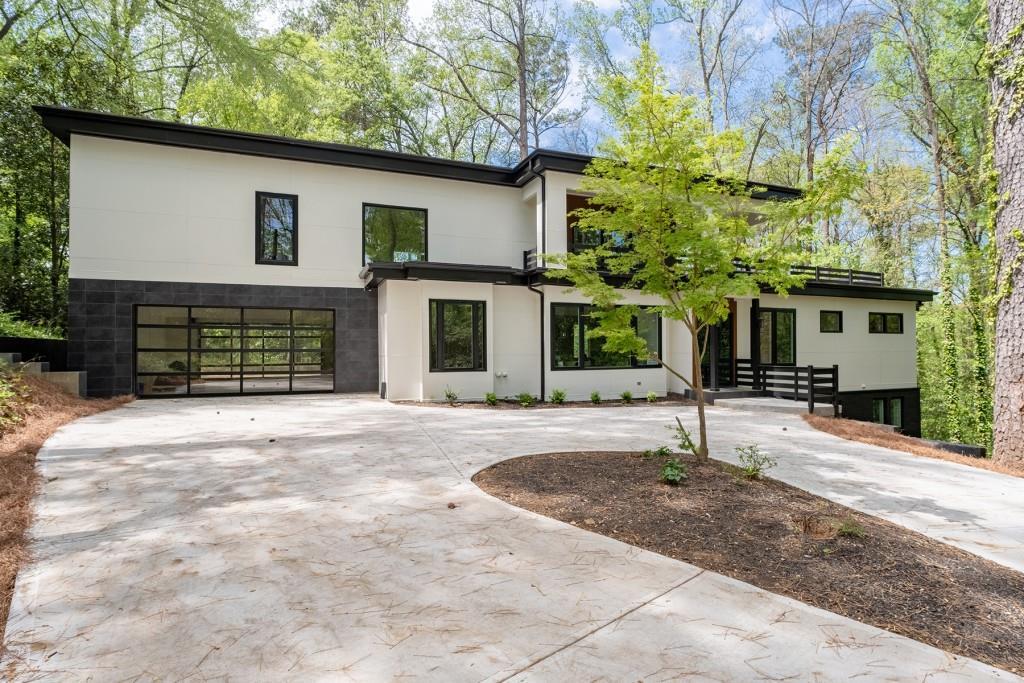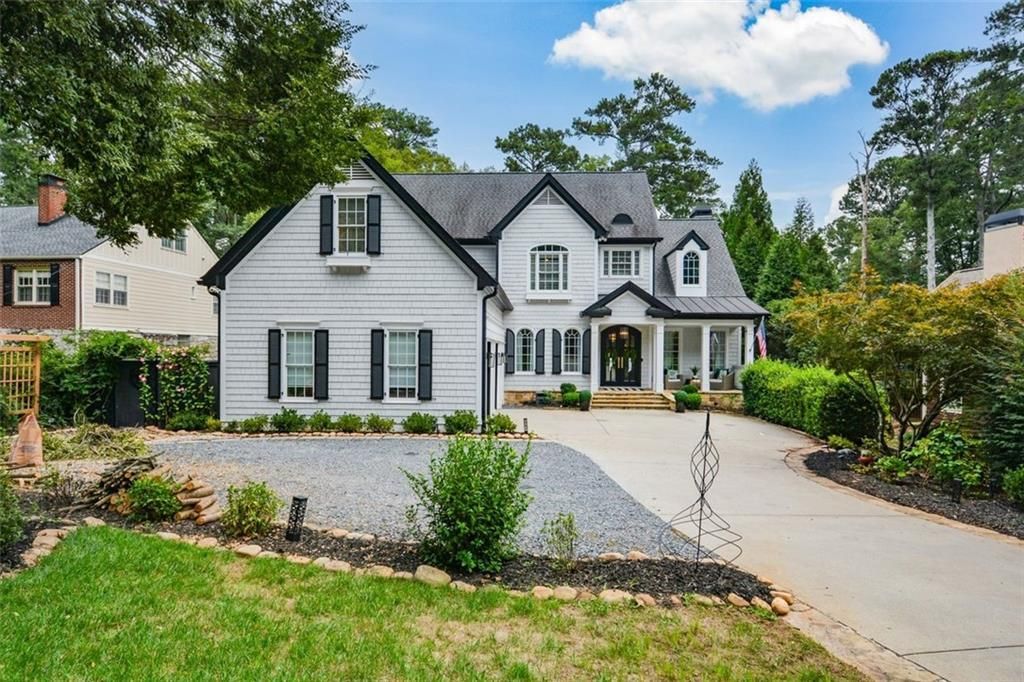$100k price improvement!! Nestled in the sought after Garden Hills neighborhood, this custom-designed newer home is sure to impress. The entry features a charming covered front porch, opening to a welcoming entry foyer, and a formal dining room. The living room offers an elegant office or sitting space, while the epicurean kitchen is a chef’s dream with marble countertops, high end stainless appliances, a breakfast bar, and a butler’s pantry that passes through to a wet bar and beverage center. The open-concept family room boasts a gas fireplace, stunning floor-to-ceiling stone surround, and a beautifully beamed ceiling, complemented by cozy window seats. The oversized master retreat provides a relaxing sanctuary with a private sitting area, morning bar, and its own fireplace. The luxurious master en-suite includes a walk-in shower, separate soaking tub, and dual vanities. The professionally finished lower level is perfect for an additional family room, game room or in-law/teen suite with bedroom and full bathroom. For added convenience, the lower level also includes a mudroom with built-in shelves and cubbies, as well as a two-car garage. Outside, enjoy the main level screened porch with a fireplace, grill deck, and a fully fenced backyard—perfect for entertaining or relaxing. The home’s location is unbeatable, with easy access to all the amenities of Garden Hills and beyond: the neighborhood pool, playground, field, nature parks, and easy access to the Atlanta International School. Plus, the Duck Pond, Bagley Park, and the Farmer’s Market are just a short stroll away.
Listing Provided Courtesy of Keller Williams Realty Peachtree Rd.
Property Details
Price:
$1,695,000
MLS #:
7551505
Status:
Active
Beds:
6
Baths:
6
Address:
555 E Wesley Road NE
Type:
Single Family
Subtype:
Single Family Residence
Subdivision:
Garden Hills
City:
Atlanta
Listed Date:
Apr 5, 2025
State:
GA
Finished Sq Ft:
4,600
Total Sq Ft:
4,600
ZIP:
30305
Year Built:
2018
See this Listing
Mortgage Calculator
Schools
Elementary School:
Garden Hills
Middle School:
Willis A. Sutton
High School:
North Atlanta
Interior
Appliances
Dishwasher, Disposal, Double Oven, Gas Range, Gas Water Heater, Microwave, Range Hood, Refrigerator
Bathrooms
5 Full Bathrooms, 1 Half Bathroom
Cooling
Central Air
Fireplaces Total
3
Flooring
Ceramic Tile, Hardwood, Tile
Heating
Central, Natural Gas
Laundry Features
Laundry Room, Mud Room, Upper Level
Exterior
Architectural Style
Traditional
Community Features
Near Public Transport, Near Schools, Near Shopping, Park, Sidewalks
Construction Materials
Brick 4 Sides
Exterior Features
Private Yard
Other Structures
None
Parking Features
Drive Under Main Level, Garage, Garage Door Opener, Garage Faces Side
Roof
Composition
Security Features
Security System Owned, Smoke Detector(s)
Financial
Tax Year
2024
Taxes
$19,585
Map
Community
- Address555 E Wesley Road NE Atlanta GA
- SubdivisionGarden Hills
- CityAtlanta
- CountyFulton – GA
- Zip Code30305
Similar Listings Nearby
- 1011 W Paces Ferry Road NW
Atlanta, GA$2,200,000
3.25 miles away
- 1790 Garraux Road NW
Atlanta, GA$2,200,000
4.70 miles away
- 4015 Wieuca Road NE
Atlanta, GA$2,199,999
2.35 miles away
- 1412 Lanier Manor NE
Atlanta, GA$2,195,000
4.27 miles away
- 3054 Oglethorpe Way NE
Atlanta, GA$2,195,000
4.06 miles away
- 4356 N Buckhead Drive NE
Atlanta, GA$2,195,000
3.28 miles away
- 4601 Tall Pines Drive NW
Atlanta, GA$2,195,000
3.77 miles away
- 4366 Skyland Drive NE
Atlanta, GA$2,195,000
3.04 miles away
- 2385 Nesbitt Drive
Brookhaven, GA$2,195,000
3.10 miles away
- 1409 Sheridan Road NE
Atlanta, GA$2,175,000
1.59 miles away

555 E Wesley Road NE
Atlanta, GA
LIGHTBOX-IMAGES























































































