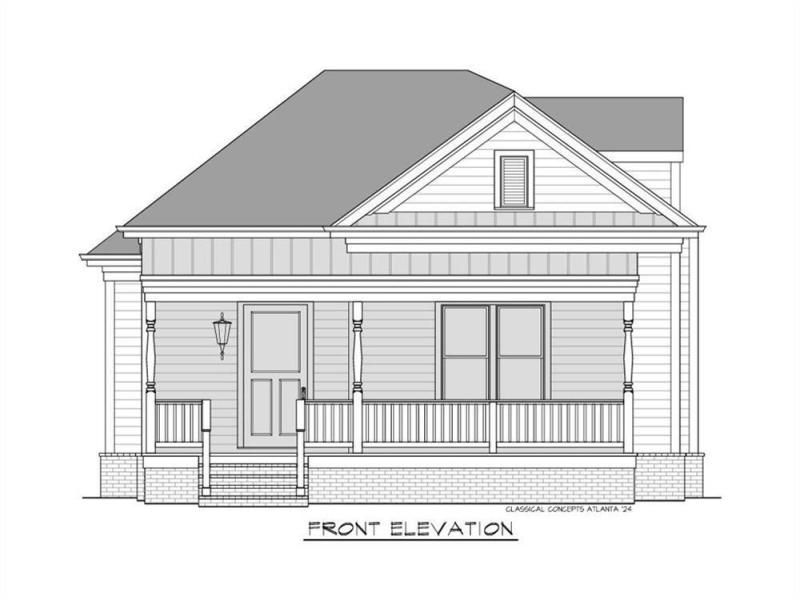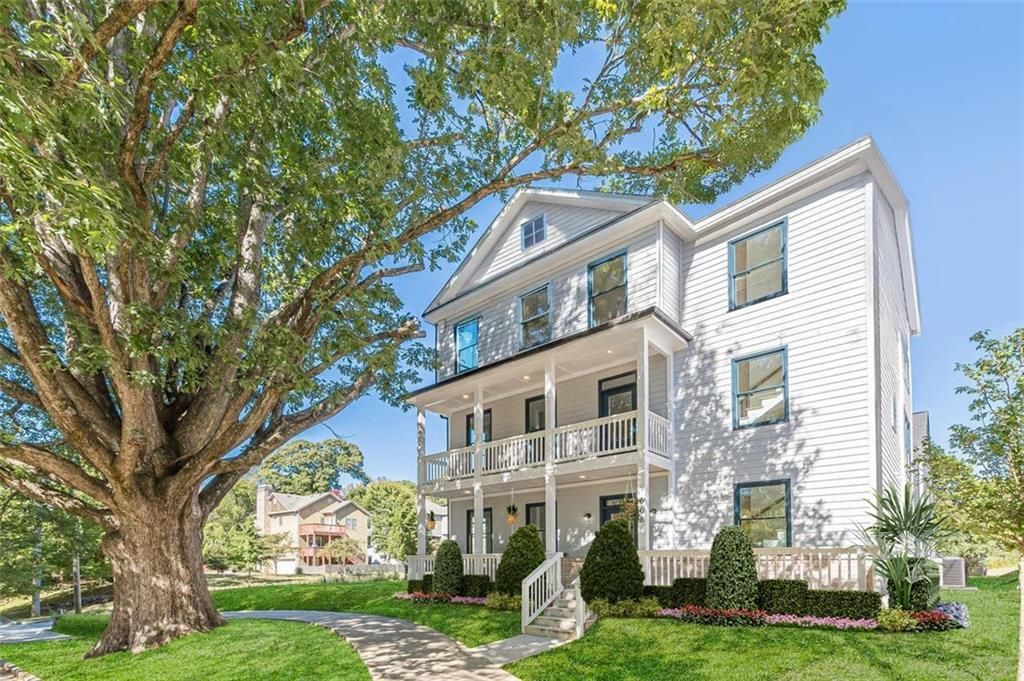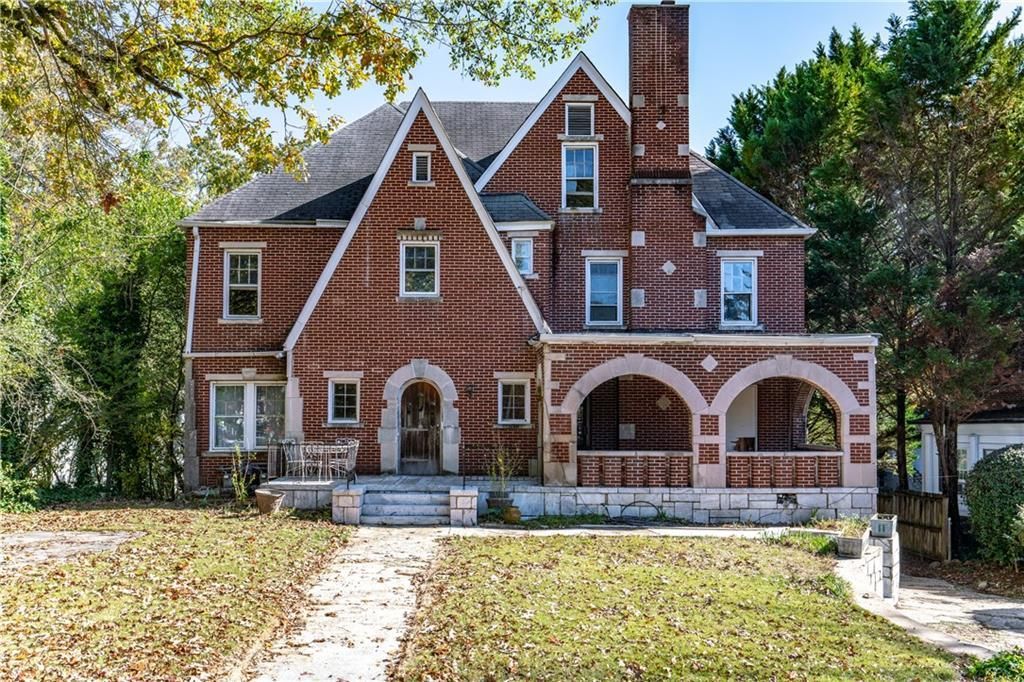Your dream home awaits with this beautiful home nestled on a quiet cul-de-sac in East Atlanta’s Glenaire subdivision. Beautiful hardwood floors flow throughout the home. The main level offers a bright and open floor plan with a spacious living room w/ fireplace adjoining the chef’s eat-in kitchen with gorgeous granite countertops, island (with seating), stainless-steel appliances, and walk-in pantry. Additionally, the formal dining room with an open view to the living area makes this home perfect for entertaining! This home offers 5 generous bedrooms, including a guest suite on the main level, and four spacious bedrooms and a laundry room on the 2nd floor. The impressive primary suite includes a tray ceiling in the bedroom and vaulted ceiling in the adjoining sitting room. The primary bathroom features a double sink vanity, garden tub, separate walk-in shower and huge walk-in closet. The privacy fenced backyard is a serene oasis complete with an entertaining large screened-in porch providing ample outdoor living. A rarity in East Atlanta, this home also offers an attached 2 car garage and driveway for ample parking. Walk to Burgess Peterson Elementary, stroll to East Atlanta Village; minutes from the Beltline, Madison Yard, Atlanta Dairies, Krog Street Market, Kirkwood & more.
Listing Provided Courtesy of EXP Realty, LLC.
Property Details
Price:
$800,000
MLS #:
7510005
Status:
Active
Beds:
5
Baths:
3
Address:
1793 GLENAIRE Court SE
Type:
Single Family
Subtype:
Single Family Residence
Subdivision:
Glenaire
City:
Atlanta
Listed Date:
Jan 16, 2025
State:
GA
Finished Sq Ft:
3,142
Total Sq Ft:
3,142
ZIP:
30316
Year Built:
2016
See this Listing
Mortgage Calculator
Schools
Elementary School:
Burgess-Peterson
Middle School:
Martin L. King Jr.
High School:
Maynard Jackson
Interior
Appliances
Dishwasher, Dryer, Disposal, Refrigerator, Gas Range, Microwave, Other, Range Hood, Washer
Bathrooms
3 Full Bathrooms
Cooling
Central Air
Fireplaces Total
1
Flooring
Wood, Tile
Heating
Central, Forced Air
Laundry Features
Laundry Room, Upper Level
Exterior
Architectural Style
Craftsman
Community Features
Curbs, Homeowners Assoc, Near Beltline, Near Public Transport, Near Schools, Near Shopping, Park, Playground, Sidewalks, Street Lights, Other
Construction Materials
Brick, Cement Siding
Exterior Features
Lighting, Private Yard, Other
Other Structures
Other
Parking Features
Garage, Garage Door Opener, Garage Faces Front, Kitchen Level
Parking Spots
2
Roof
Composition
Financial
HOA Fee
$300
HOA Frequency
Annually
Initiation Fee
$800
Tax Year
2023
Taxes
$8,360
Map
Community
- Address1793 GLENAIRE Court SE Atlanta GA
- SubdivisionGlenaire
- CityAtlanta
- CountyDekalb – GA
- Zip Code30316
Similar Listings Nearby
- 1967 Nash Avenue SE
Atlanta, GA$1,029,900
0.30 miles away
- 1628 Rainier Falls Drive NE
Atlanta, GA$1,029,000
4.97 miles away
- 17 Avery Drive NE
Atlanta, GA$1,015,000
4.61 miles away
- 214 Estoria Street SE
Atlanta, GA$999,900
2.05 miles away
- 668 Liella Park SE
Atlanta, GA$999,000
1.87 miles away
- 3 Highland Park Lane NE
Atlanta, GA$995,000
4.14 miles away
- 1060 Morley Avenue SE
Atlanta, GA$995,000
2.22 miles away
- 1225 Clifton Road
Atlanta, GA$975,000
3.50 miles away
- 2128 Hosea L Williams Drive NE
Atlanta, GA$975,000
1.14 miles away
- 126 Greenwood Place
Decatur, GA$975,000
2.55 miles away

1793 GLENAIRE Court SE
Atlanta, GA
LIGHTBOX-IMAGES









































































































































































































































































































































































































































