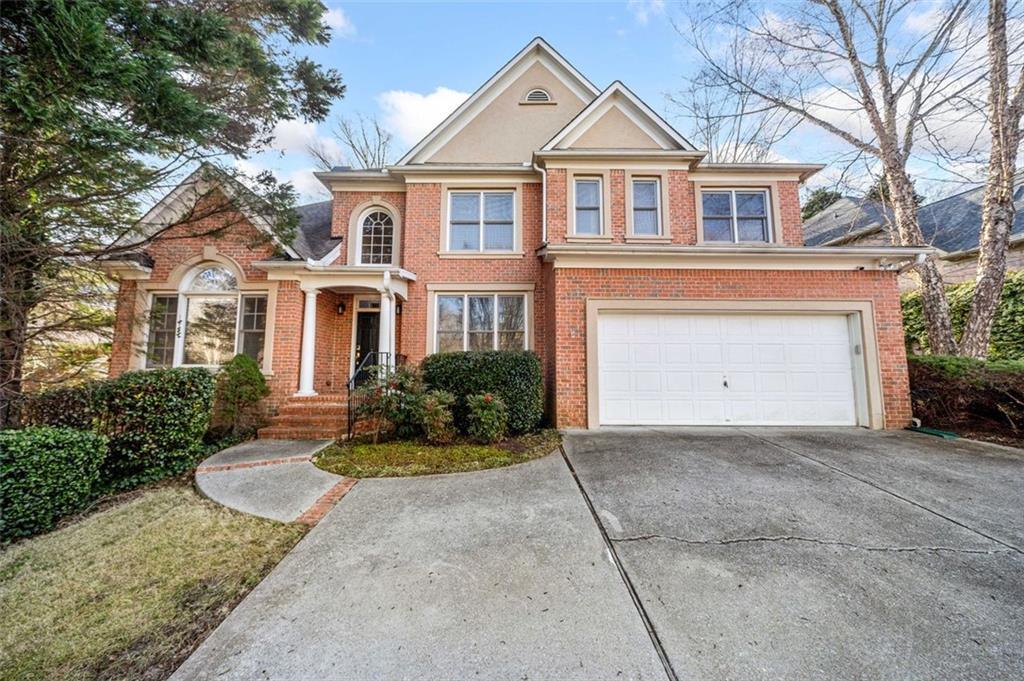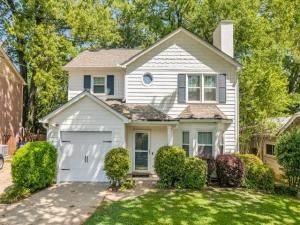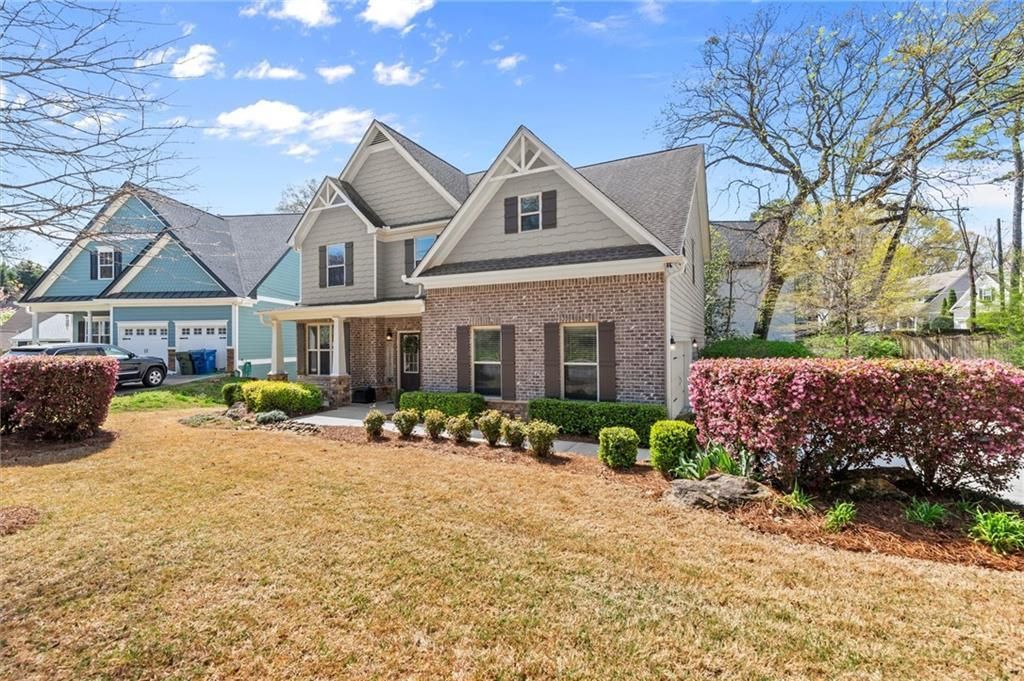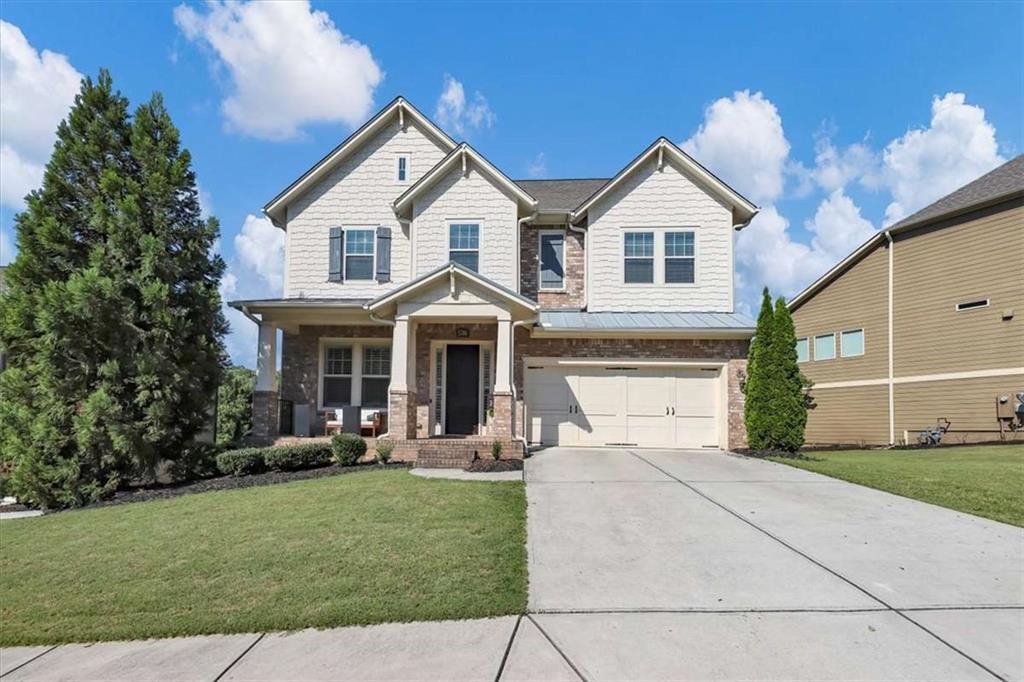Welcome to this stunning 4-bedroom, 3.5-bathroom home, perfectly located in the heart of Atlanta, where you’re just minutes away from everything the city has to offer. The home boasts an open concept floor plan, perfect for modern living and entertaining. Beautiful hardwood floors flow throughout the entire house, complementing the high ceilings in both the living room and the master bedroom, creating a spacious and airy feel. The marbled floors in the bathrooms, including the master bath, add a touch of luxury, with the master bath offering a soak-in tub, separate shower, and a vanity, along with an unbelievable walk-in closet.
At the heart of the home is a chef’s dream kitchen, equipped with top-of-the-line stainless steel appliances including a double oven, a large walk-in pantry, granite countertops, and a huge kitchen island that provides ample space for meal prep and casual dining. The kitchen also offers plenty of cabinet and drawer space for all your storage needs. The dining area is generously sized, easily accommodating 16 guests, making it perfect for large family gatherings or dinner parties.
Step outside into the landscaped backyard, an ideal space for hosting events, capable of accommodating 75 people inside and 100 people outside. This stunning home not only offers a beautiful and spacious layout but also boasts a beautifully landscaped backyard with a picturesque touch where three TV shows have been filmed right on-site. Additionally, the home serves as an ideal event venue, with just 2-3 events per month bringing in an additional $2,500. With a full bathroom conveniently located outside, this space is perfect for events and even presents an opportunity for income generation. The 2-car garage and long driveway provide plenty of parking space for multiple vehicles. This beautiful home is ready for its next owner, and THE MOTIVATED SELLER IS WILLING TO GIVE CONCESSIONS FOR PAINT, allowing you to customize it to your taste. The home offers the perfect balance of luxury, comfort, and functionality, all in an unbeatable location. Don’t miss out on this incredible opportunity!
At the heart of the home is a chef’s dream kitchen, equipped with top-of-the-line stainless steel appliances including a double oven, a large walk-in pantry, granite countertops, and a huge kitchen island that provides ample space for meal prep and casual dining. The kitchen also offers plenty of cabinet and drawer space for all your storage needs. The dining area is generously sized, easily accommodating 16 guests, making it perfect for large family gatherings or dinner parties.
Step outside into the landscaped backyard, an ideal space for hosting events, capable of accommodating 75 people inside and 100 people outside. This stunning home not only offers a beautiful and spacious layout but also boasts a beautifully landscaped backyard with a picturesque touch where three TV shows have been filmed right on-site. Additionally, the home serves as an ideal event venue, with just 2-3 events per month bringing in an additional $2,500. With a full bathroom conveniently located outside, this space is perfect for events and even presents an opportunity for income generation. The 2-car garage and long driveway provide plenty of parking space for multiple vehicles. This beautiful home is ready for its next owner, and THE MOTIVATED SELLER IS WILLING TO GIVE CONCESSIONS FOR PAINT, allowing you to customize it to your taste. The home offers the perfect balance of luxury, comfort, and functionality, all in an unbeatable location. Don’t miss out on this incredible opportunity!
Listing Provided Courtesy of EXP Realty, LLC.
Property Details
Price:
$580,000
MLS #:
7554081
Status:
Active
Beds:
4
Baths:
4
Address:
2798 Glenlocke Circle NW
Type:
Single Family
Subtype:
Single Family Residence
Subdivision:
Glenlocke Grove
City:
Atlanta
Listed Date:
Apr 4, 2025
State:
GA
Finished Sq Ft:
2,405
Total Sq Ft:
2,405
ZIP:
30318
Year Built:
2005
Schools
Elementary School:
William J. Scott
Middle School:
Fulton – Other
High School:
Frederick Douglass
Interior
Appliances
Dishwasher, Disposal, Dryer, Gas Water Heater, Microwave, Refrigerator, Tankless Water Heater, Washer
Bathrooms
3 Full Bathrooms, 1 Half Bathroom
Cooling
Central Air, Electric
Fireplaces Total
1
Flooring
Carpet, Ceramic Tile, Hardwood
Heating
Central, Electric, Natural Gas
Laundry Features
In Hall, Laundry Room
Exterior
Architectural Style
Traditional
Community Features
Gated, Homeowners Assoc
Construction Materials
Brick, Brick Front
Exterior Features
Private Yard
Other Structures
None
Parking Features
Garage, Garage Door Opener, Kitchen Level
Parking Spots
2
Roof
Composition
Security Features
Fire Alarm, Smoke Detector(s)
Financial
HOA Fee
$455
HOA Frequency
Annually
HOA Includes
Maintenance Grounds
Tax Year
2024
Taxes
$6,107
Map
Community
- Address2798 Glenlocke Circle NW Atlanta GA
- SubdivisionGlenlocke Grove
- CityAtlanta
- CountyFulton – GA
- Zip Code30318
Similar Listings Nearby
- 3027 Saint Annes Lane NW
Atlanta, GA$750,000
4.60 miles away
- 1907 Haven Park Circle SE
Smyrna, GA$750,000
3.71 miles away
- 5071 Vinings Estates Court SE
Mableton, GA$750,000
3.75 miles away
- 1123 Seaboard Avenue NW
Atlanta, GA$750,000
3.39 miles away
- 1830 Marietta Road NW
Atlanta, GA$749,975
2.11 miles away
- 2108 Main Street NW
Atlanta, GA$749,000
1.22 miles away
- 5386 Bluestone Circle
Mableton, GA$747,000
3.09 miles away
- 4664 PRATER Way SE
Smyrna, GA$745,000
2.93 miles away
- 1085 Highland Crest Court
Mableton, GA$745,000
2.90 miles away
- 541 Glen Abbey Circle SE
Mableton, GA$739,900
3.27 miles away

2798 Glenlocke Circle NW
Atlanta, GA
LIGHTBOX-IMAGES































































































































































































































































































































































































































































































































































































