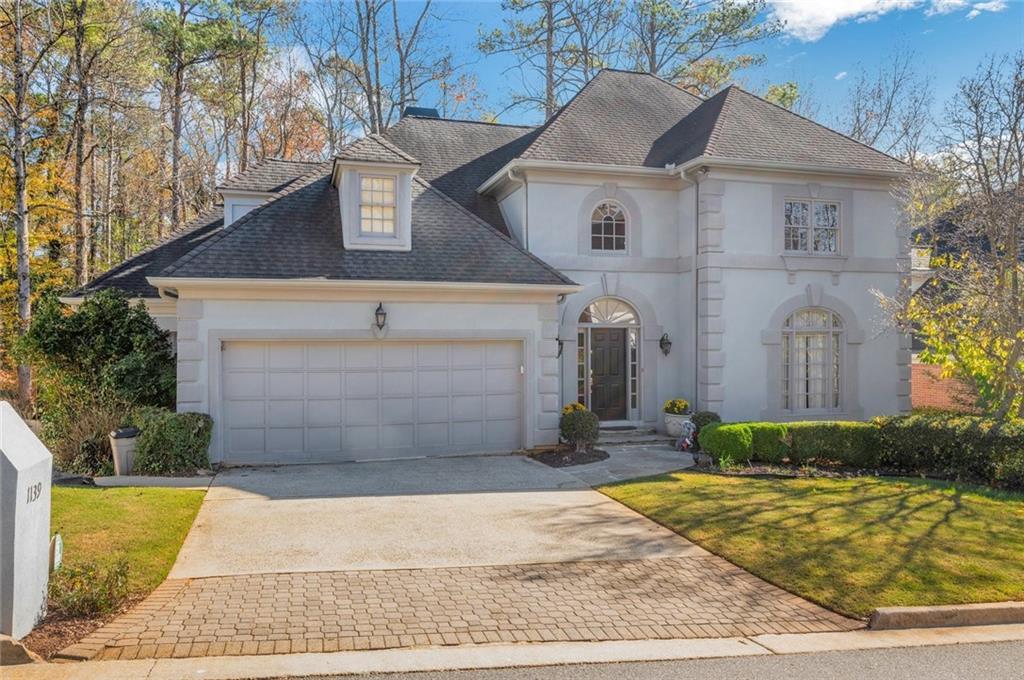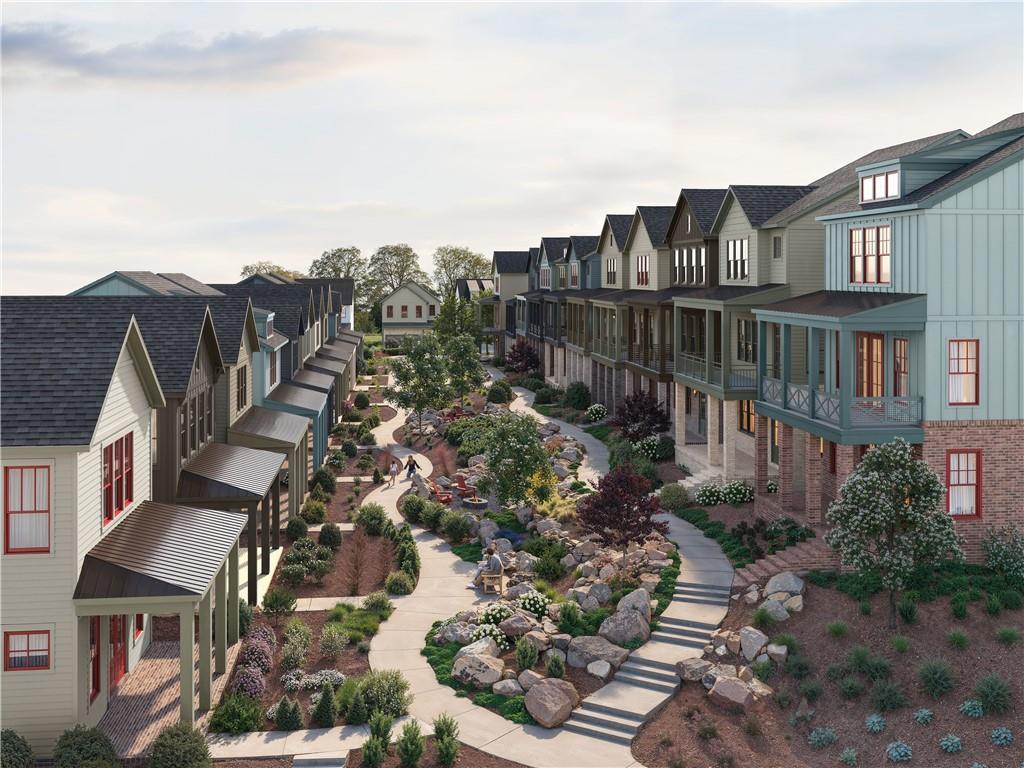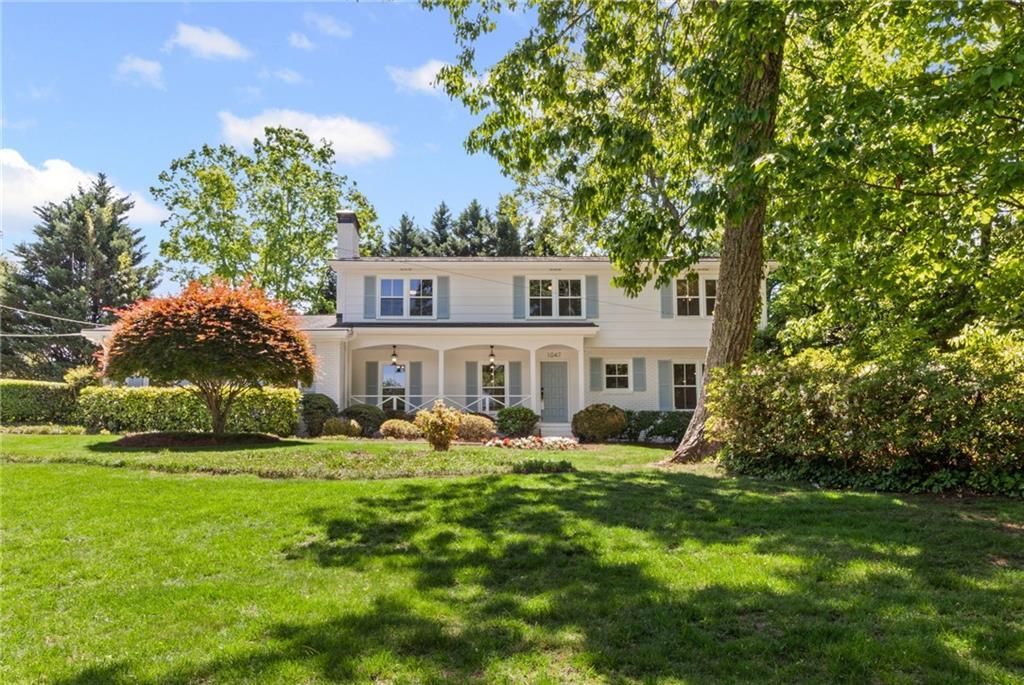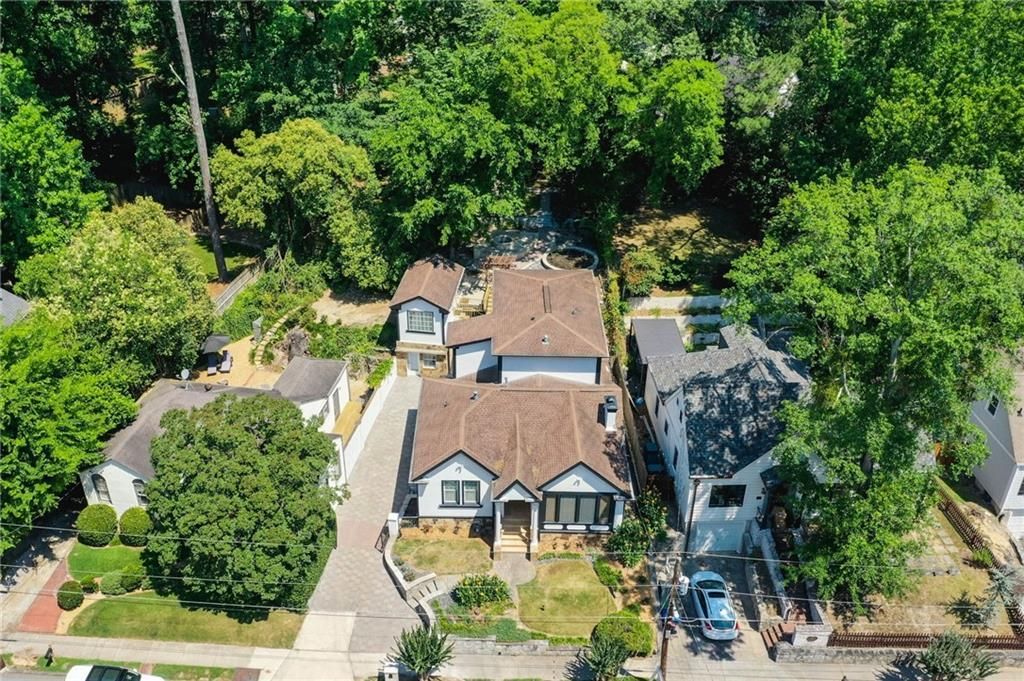This private, well-priced home offers a peaceful setting that feels removed from the city while still being conveniently located near GA 400, I-285, top-rated schools, major hospitals, Buckhead, and City Walk. Set back from the street, it features tree-filled views, a fenced corner lot, and a large deck with a jacuzzi—ideal for entertaining or relaxing. Inside, a two-story foyer leads to newly refinished wide plank floors and freshly painted walls. The great room is filled with natural light due to a wall of windows and features a fireplace. The renovated kitchen has stainless-steel appliances, a large window, breakfast bar, cook’s island, butler’s pantry, and an electric dumbwaiter from the garage. The main level includes a spacious primary suite with vaulted ceilings, a walk-in closet, and an updated bathroom with a soaking tub, shower, and dual vanities. A formal dining room and a study with built-in shelves complete the main floor. Upstairs are two additional bedrooms, each with bamboo floors and updated en suite bathrooms. The daylight basement offers a flexible space with a stone fireplace, floor-to-ceiling windows, laundry/storage room, in-law suite, and access to the backyard, garage, and jacuzzi. The home also features a new HVAC system with a whole-house humidifier and dehumidifier.
Listing Provided Courtesy of Origins Real Estate
Property Details
Price:
$729,000
MLS #:
7541378
Status:
Active
Beds:
4
Baths:
5
Address:
31 Greenland Trace
Type:
Single Family
Subtype:
Single Family Residence
Subdivision:
Greenland Village
City:
Atlanta
Listed Date:
Mar 10, 2025
State:
GA
Finished Sq Ft:
4,294
Total Sq Ft:
4,294
ZIP:
30342
Year Built:
1989
See this Listing
Mortgage Calculator
Schools
Elementary School:
High Point
Middle School:
Ridgeview Charter
High School:
Riverwood International Charter
Interior
Appliances
Dishwasher, Disposal, Double Oven, Dryer, Gas Cooktop, Refrigerator, Self Cleaning Oven
Bathrooms
4 Full Bathrooms, 1 Half Bathroom
Cooling
Heat Pump
Fireplaces Total
2
Flooring
Hardwood
Heating
Heat Pump
Laundry Features
In Basement
Exterior
Architectural Style
Cluster Home, Traditional
Community Features
None
Construction Materials
Brick, Lap Siding
Exterior Features
Private Entrance, Private Yard
Other Structures
Other
Parking Features
Garage, Attached
Parking Spots
2
Roof
Composition
Security Features
Carbon Monoxide Detector(s), Smoke Detector(s), Security Gate, Secured Garage/ Parking
Financial
HOA Fee
$750
HOA Frequency
Annually
Tax Year
2024
Taxes
$9,733
Map
Community
- Address31 Greenland Trace Atlanta GA
- SubdivisionGreenland Village
- CityAtlanta
- CountyFulton – GA
- Zip Code30342
Similar Listings Nearby
- 1919 Repose Drive
Chamblee, GA$943,201
3.80 miles away
- 1139 Tennyson Place NE
Brookhaven, GA$935,000
1.94 miles away
- 1230 Sunderland Court NE
Brookhaven, GA$934,900
2.09 miles away
- 4770 POWERS PARK Court NE
Marietta, GA$919,000
4.41 miles away
- 1994 Catnap Court
Chamblee, GA$906,000
3.80 miles away
- 1047 Winding Branch Court
Atlanta, GA$900,000
3.51 miles away
- 3292 Ferncliff Place NE
Atlanta, GA$900,000
3.97 miles away
- 790 Martina Drive NE
Atlanta, GA$899,900
3.95 miles away
- 4243 Mcclatchey Circle NE
Atlanta, GA$899,900
2.11 miles away
- 965 Heards Ferry Road
Sandy Springs, GA$899,900
2.80 miles away

31 Greenland Trace
Atlanta, GA
LIGHTBOX-IMAGES





























































































































































































































































































































































































































































