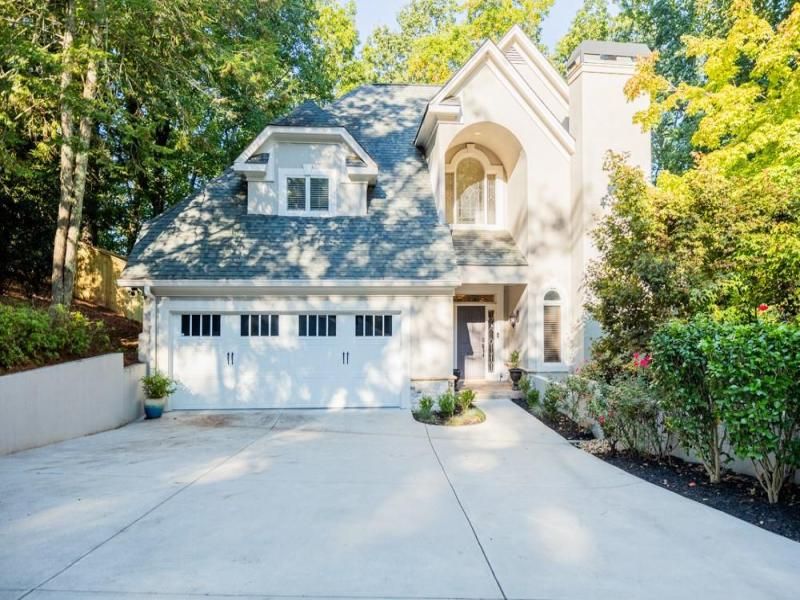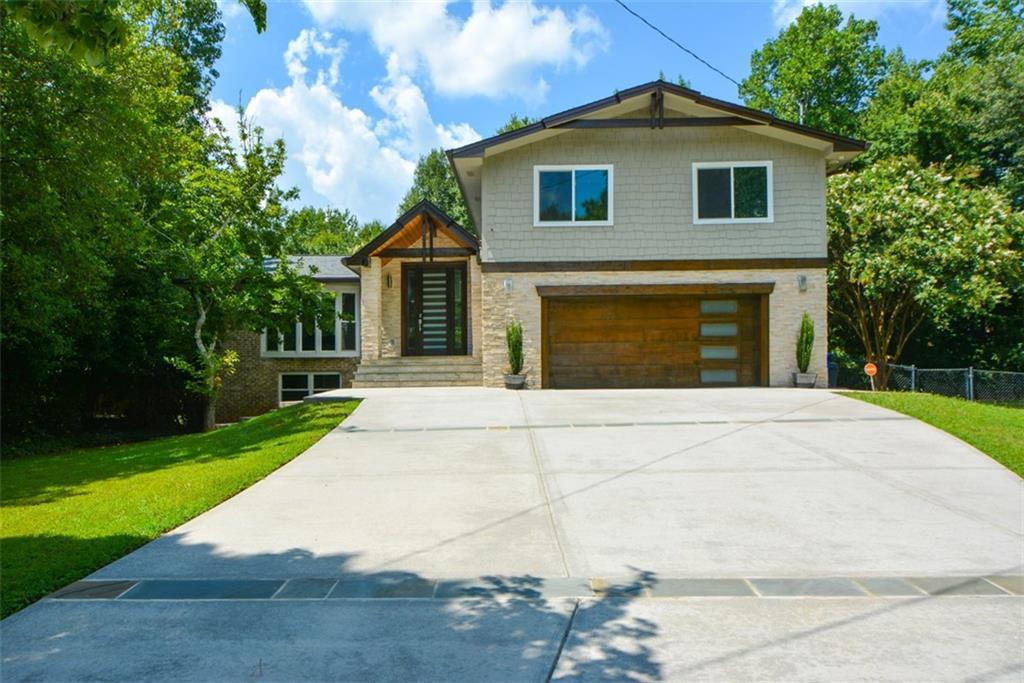Don’t miss this stunning home nestled in the sought-after Hammond Hills community, where every corner offers something special! Hosting gatherings is a breeze in the expansive dining room with its cozy fireplace, which flows effortlessly into the spacious kitchen and bright, window-lined great room. Whether you’re entertaining or enjoying a quiet moment, the large, flat backyard with a fire pit will be the perfect backdrop. Easily access the outdoor deck from the kitchen or the master suite to take in the peaceful surroundings. Exterior upgrades and remodeling, including the custom deck, enhance the outdoor living space, while a natural gas line for the grill adds convenience for outdoor cooking.
All four bedrooms are conveniently located on the main floor, with three full bathrooms to ensure comfort and privacy. Designer touches abound throughout the home, including chic accent walls, bold wallpaper, custom lighting, a uniquely crafted range hood, and exquisite railings and mantle that elevate the space. Custom electric blinds have been installed throughout the home, offering a modern touch and improved functionality.
The finished basement offers a versatile flex area with a stylish fireplace and wet bar, ideal for a game room or home theater, private office, home gym. A 220V outlet has been installed for an electric vehicle, making it easy to charge right at home. This well-appointed home is move-in ready, with a recently updated roof, plumbing, and electrical systems, and countless additional upgrades, including a custom office space designed for comfort and productivity.
Don’t miss out on the chance to enjoy the neighborhood’s amenities, including the pool and tennis courts. Close proximity to downtown Sandy Springs, CHOA, Northside, Whole Foods, and Chastain Park. Midtown is a short 14 minute drive. This community allows you to live a suburban life while still enjoying land and nature and is perfect for all.
All four bedrooms are conveniently located on the main floor, with three full bathrooms to ensure comfort and privacy. Designer touches abound throughout the home, including chic accent walls, bold wallpaper, custom lighting, a uniquely crafted range hood, and exquisite railings and mantle that elevate the space. Custom electric blinds have been installed throughout the home, offering a modern touch and improved functionality.
The finished basement offers a versatile flex area with a stylish fireplace and wet bar, ideal for a game room or home theater, private office, home gym. A 220V outlet has been installed for an electric vehicle, making it easy to charge right at home. This well-appointed home is move-in ready, with a recently updated roof, plumbing, and electrical systems, and countless additional upgrades, including a custom office space designed for comfort and productivity.
Don’t miss out on the chance to enjoy the neighborhood’s amenities, including the pool and tennis courts. Close proximity to downtown Sandy Springs, CHOA, Northside, Whole Foods, and Chastain Park. Midtown is a short 14 minute drive. This community allows you to live a suburban life while still enjoying land and nature and is perfect for all.
Listing Provided Courtesy of Keller Wms Re Atl Midtown
Property Details
Price:
$850,000
MLS #:
7503397
Status:
Active
Beds:
4
Baths:
3
Address:
705 Glenforest Road
Type:
Single Family
Subtype:
Single Family Residence
Subdivision:
Hammond Hills
City:
Atlanta
Listed Date:
Jan 9, 2025
State:
GA
Finished Sq Ft:
3,157
Total Sq Ft:
3,157
ZIP:
30328
Year Built:
1958
See this Listing
Mortgage Calculator
Schools
Elementary School:
High Point
Middle School:
Ridgeview Charter
High School:
Riverwood International Charter
Interior
Appliances
Dishwasher, Disposal, Gas Range, Gas Water Heater, Microwave, Range Hood
Bathrooms
3 Full Bathrooms
Cooling
Ceiling Fan(s), Central Air
Fireplaces Total
1
Flooring
Ceramic Tile, Hardwood
Heating
Central, Natural Gas
Laundry Features
Laundry Room, Main Level
Exterior
Architectural Style
Ranch
Community Features
Near Public Transport, Clubhouse, Near Schools, Playground, Pool, Swim Team, Street Lights, Tennis Court(s)
Construction Materials
Brick 4 Sides
Exterior Features
Garden
Other Structures
None
Parking Features
Garage
Roof
Ridge Vents, Shingle
Financial
Tax Year
2024
Taxes
$9,639
Map
Community
- Address705 Glenforest Road Atlanta GA
- SubdivisionHammond Hills
- CityAtlanta
- CountyFulton – GA
- Zip Code30328
Similar Listings Nearby
- 2082 Wrights Mill Circle NE
Brookhaven, GA$1,100,000
4.87 miles away
- 2680 Spalding Drive
Sandy Springs, GA$1,100,000
2.97 miles away
- 6256 Mountain Brook Way
Sandy Springs, GA$1,100,000
3.01 miles away
- 5490 Powers Overlook Court
Atlanta, GA$1,099,000
3.58 miles away
- 5085 Shadow Glen Court
Dunwoody, GA$1,099,000
3.80 miles away
- 105 Windsor Cove
Atlanta, GA$1,025,000
1.75 miles away
- 4540 Club Valley Drive NE
Atlanta, GA$999,999
2.40 miles away
- 2116 STRASBURG Court
Dunwoody, GA$999,900
4.04 miles away
- 3643 N STRATFORD Road NE
Atlanta, GA$999,000
3.96 miles away
- 1303 N Druid Hills Road NE
Brookhaven, GA$995,000
4.17 miles away

705 Glenforest Road
Atlanta, GA
LIGHTBOX-IMAGES
























































































































































































































































































































































































































