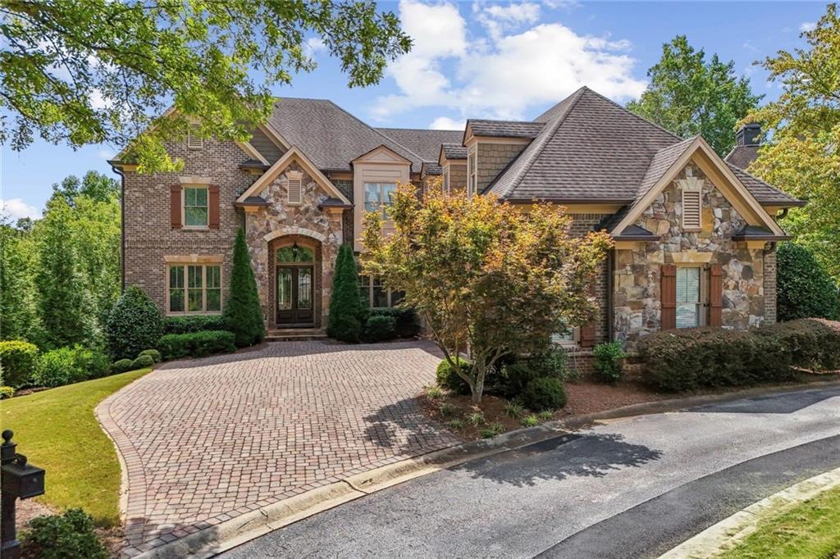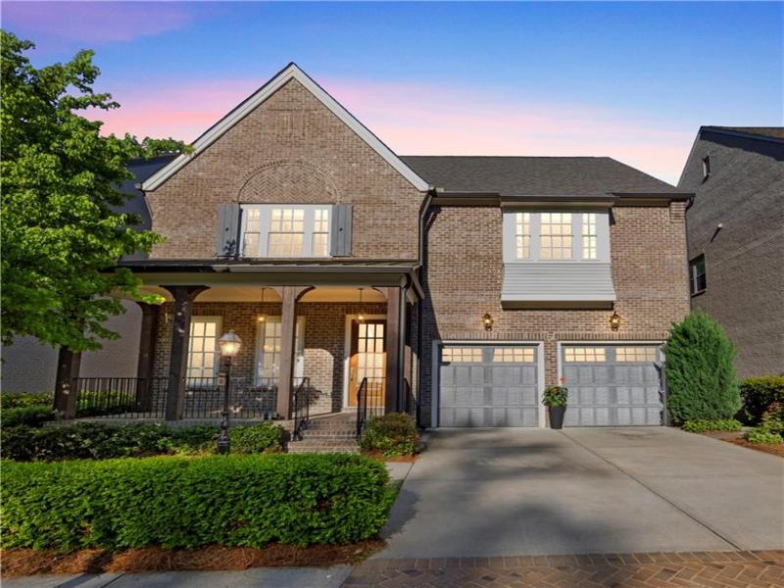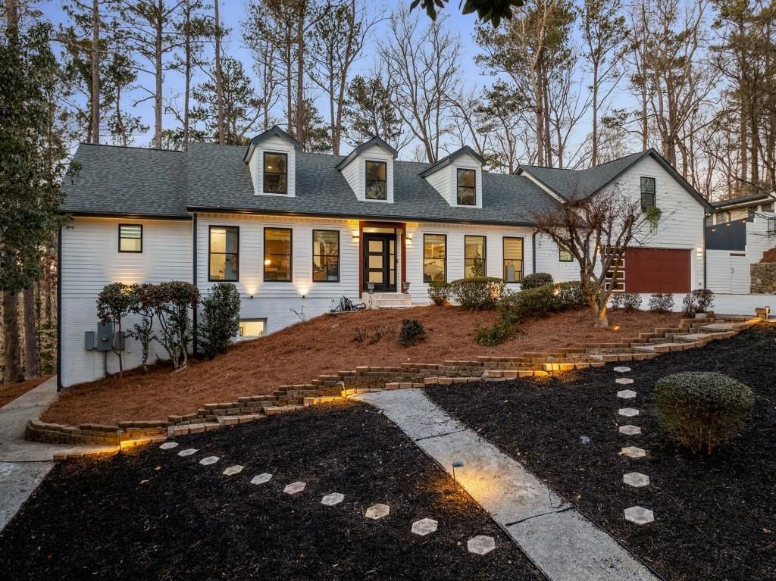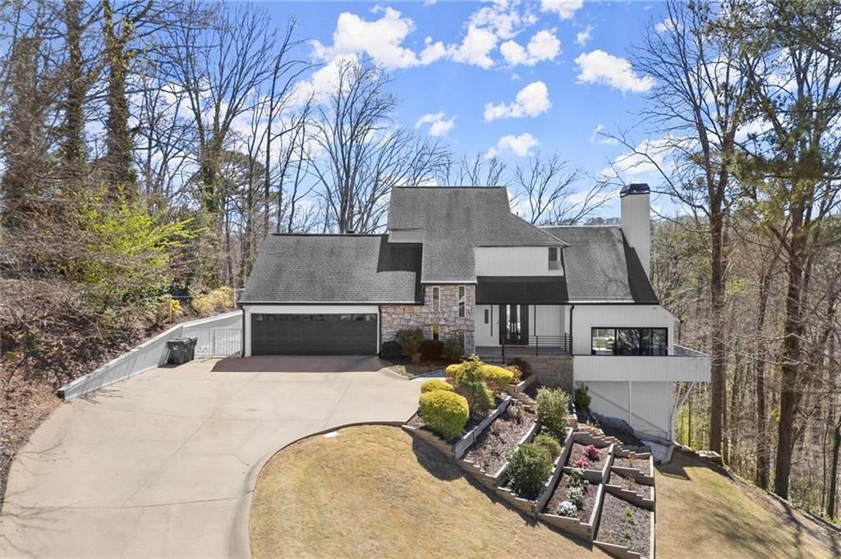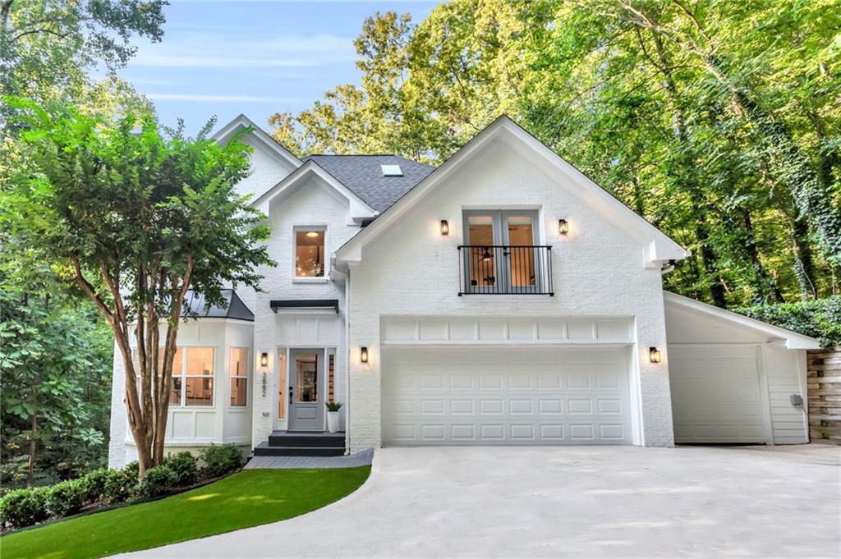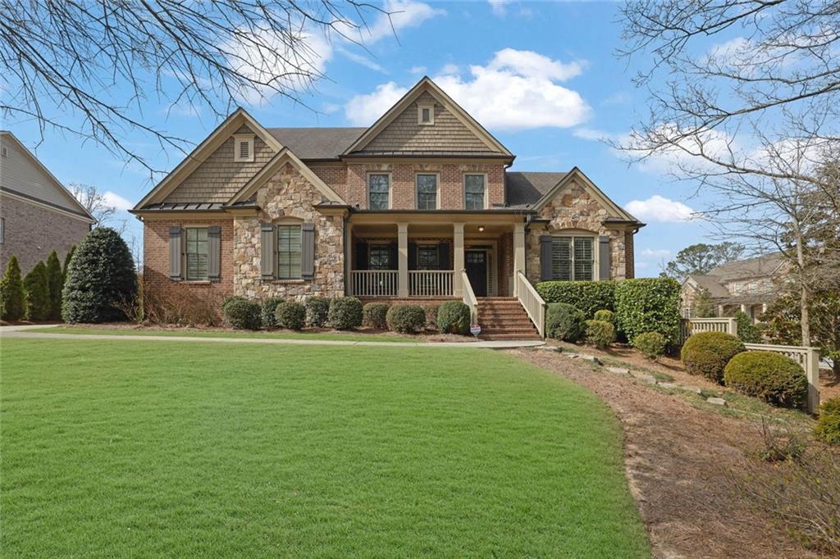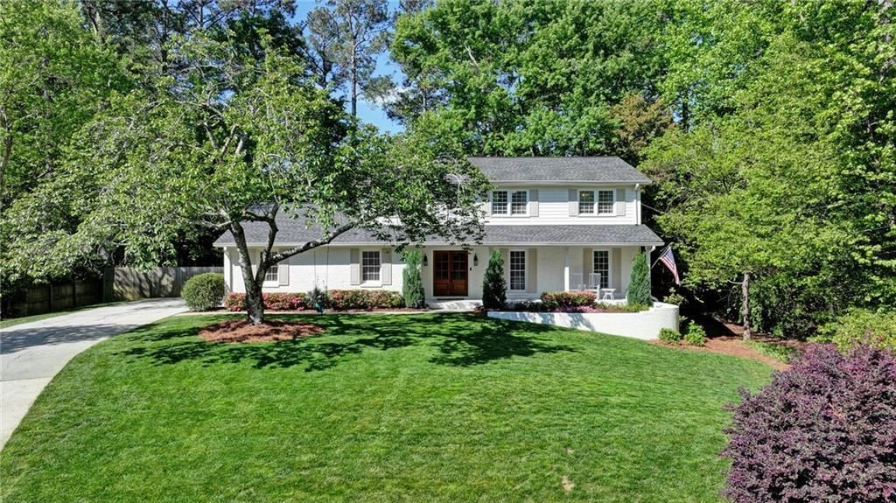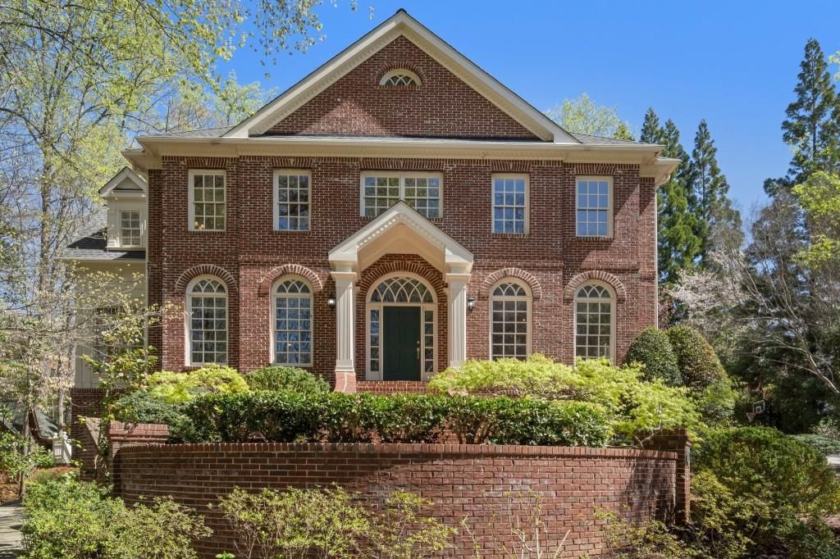Welcome to this immaculate estate, nestled on a spacious half-acre corner lot, built in 2012. Boasting a grand 3,600 sqft open floor plan, this luxurious home is designed for both relaxation and entertaining. With 4 bedrooms and 4.5 bathrooms, including 2 stunning owner suites, no detail has been overlooked.
The first-floor owner suite is a true retreat, featuring his and hers custom closets, a spa-inspired walk-in shower with steam feature, a large soaking tub, and a private lanai walkout that opens to the expansive backyard. Each of the bedrooms is equipped with custom closets to maximize storage.
The heart of the home is the gourmet double kitchen, ideal for those who love to cook and entertain, with a formal dining room and cozy kitchen nook to enjoy family meals. The high-end finishes, freshly painted interior, and refinished hardwood floors create an elegant and welcoming atmosphere throughout.
Step outside to the large flat backyard, perfect for outdoor gatherings, or unwind on the spacious back lanai. With tons of natural light flowing through the home, every room feels bright and airy.
The home offers a 2-car garage and plenty of storage space. Plus, the 1800 sqft unfinished walkout basement is a blank canvas ready to be transformed into your dream space—currently framed for an additional bedroom and bath, a home theater or living room, gym, storage, and a walkout game room/flex space.
Location, location, location—this estate has NO HOA and is perfectly situated near top-rated schools, beautiful parks, family-friendly recreation, medical facilities, and sports stadiums. You’re just minutes away from downtown, a variety of restaurants, shopping centers, and have easy access to major roadways for added convenience.
This estate offers the perfect combination of luxury, comfort, and potential, all in a prime location. Schedule your showing today and experience all this incredible property has to offer!
The first-floor owner suite is a true retreat, featuring his and hers custom closets, a spa-inspired walk-in shower with steam feature, a large soaking tub, and a private lanai walkout that opens to the expansive backyard. Each of the bedrooms is equipped with custom closets to maximize storage.
The heart of the home is the gourmet double kitchen, ideal for those who love to cook and entertain, with a formal dining room and cozy kitchen nook to enjoy family meals. The high-end finishes, freshly painted interior, and refinished hardwood floors create an elegant and welcoming atmosphere throughout.
Step outside to the large flat backyard, perfect for outdoor gatherings, or unwind on the spacious back lanai. With tons of natural light flowing through the home, every room feels bright and airy.
The home offers a 2-car garage and plenty of storage space. Plus, the 1800 sqft unfinished walkout basement is a blank canvas ready to be transformed into your dream space—currently framed for an additional bedroom and bath, a home theater or living room, gym, storage, and a walkout game room/flex space.
Location, location, location—this estate has NO HOA and is perfectly situated near top-rated schools, beautiful parks, family-friendly recreation, medical facilities, and sports stadiums. You’re just minutes away from downtown, a variety of restaurants, shopping centers, and have easy access to major roadways for added convenience.
This estate offers the perfect combination of luxury, comfort, and potential, all in a prime location. Schedule your showing today and experience all this incredible property has to offer!
Listing Provided Courtesy of EquityPro Atlanta, LLC
Property Details
Price:
$1,275,000
MLS #:
7548267
Status:
Active
Beds:
4
Baths:
5
Address:
5816 Chamblee Dunwoody Road
Type:
Single Family
Subtype:
Single Family Residence
Subdivision:
Harris Hills 02
City:
Atlanta
Listed Date:
Mar 26, 2025
State:
GA
Finished Sq Ft:
6,364
Total Sq Ft:
6,364
ZIP:
30338
Year Built:
2012
Schools
Elementary School:
Austin
Middle School:
Peachtree
High School:
Dunwoody
Interior
Appliances
Dishwasher, Disposal, Double Oven, Electric Cooktop, Gas Range, Microwave, Range Hood, Self Cleaning Oven, Tankless Water Heater
Bathrooms
4 Full Bathrooms, 1 Half Bathroom
Cooling
Central Air
Fireplaces Total
1
Flooring
Tile, Wood
Heating
Central
Laundry Features
Laundry Room, Main Level, Sink
Exterior
Architectural Style
Contemporary
Community Features
None
Construction Materials
Brick
Exterior Features
Garden, Lighting, Private Yard, Rain Gutters
Other Structures
None
Parking Features
Attached, Garage, Garage Door Opener, Garage Faces Side
Roof
Shingle
Security Features
Secured Garage/ Parking, Smoke Detector(s)
Financial
Tax Year
2024
Taxes
$2,240
Map
Community
- Address5816 Chamblee Dunwoody Road Atlanta GA
- SubdivisionHarris Hills 02
- CityAtlanta
- CountyDekalb – GA
- Zip Code30338
Similar Listings Nearby
- 805 WESLEY OAK Road
Atlanta, GA$1,650,000
4.91 miles away
- 5422 Heyward Square Place
Marietta, GA$1,650,000
3.19 miles away
- 6454 Meridian Way
Atlanta, GA$1,599,999
2.27 miles away
- 6260 River Overlook Drive
Atlanta, GA$1,595,000
4.84 miles away
- 3749 Watkins Place NE
Brookhaven, GA$1,595,000
4.01 miles away
- 3050 River North Parkway
Atlanta, GA$1,580,000
3.27 miles away
- 3882 The Ascent NE
Brookhaven, GA$1,555,000
3.50 miles away
- 7740 Nesbit Ferry Road
Atlanta, GA$1,550,000
4.01 miles away
- 3522 Stratfield Drive NE
Atlanta, GA$1,550,000
4.56 miles away
- 220 Sheridan Point Lane
Atlanta, GA$1,550,000
4.03 miles away

5816 Chamblee Dunwoody Road
Atlanta, GA
LIGHTBOX-IMAGES
































































































































































