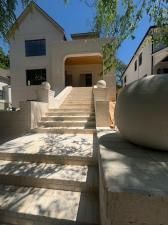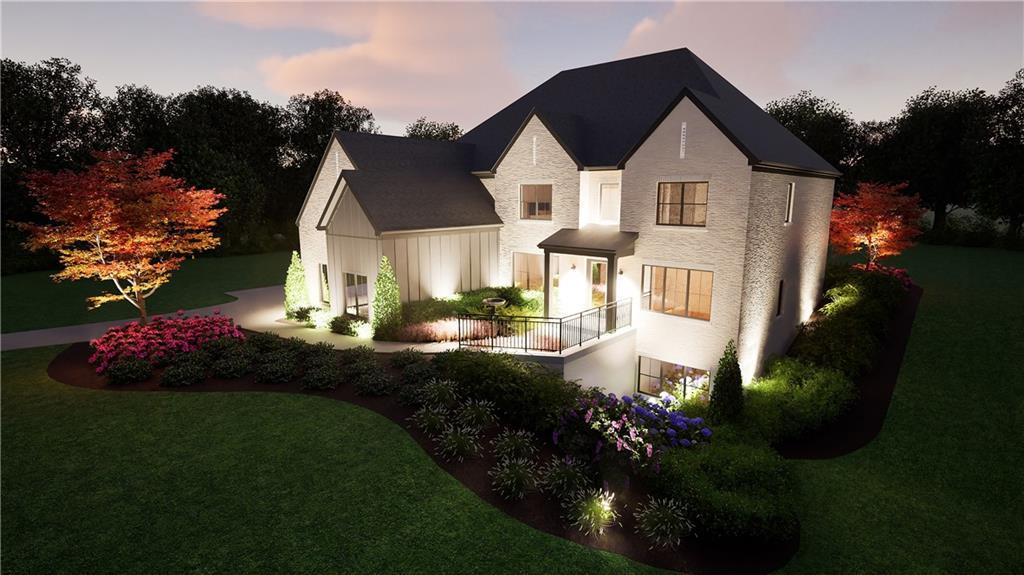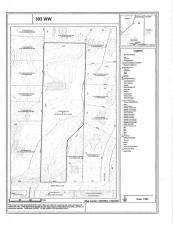This stunning Mediterranean-style estate exudes timeless elegance and sophistication. Nestled on a lush, manicured lot, this home captivates with its pink hardcoat stucco exterior, Spanish tile roof, and grand architectural details. A stately entrance with arched windows, French doors, and wrought-iron balconies welcomes you into a warm, light-filled space. The winding driveway and covered porte-cochère add both charm and functionality.
Inside, high ceilings, intricate moldings, and refined finishes create an atmosphere of luxury. The elegant curved staircase serves as a striking focal point, featuring an ornate wrought-iron railing and wide steps. Set in a sunlit foyer with soaring ceilings, arched entryways, and a grand chandelier, it exudes timeless sophistication and charm.
Designed for both effortless entertaining and comfortable everyday living, the home’s flowing layout is truly exceptional. The fireside sunroom, with coffered ceilings and sweeping views of the front lawn and rear grounds, is flooded with natural light, creating a serene and inviting atmosphere. The expansive formal living and dining rooms provide a refined backdrop for gatherings, showcasing intricate moldings and elegant architectural details. The beautifully renovated kitchen is a chef’s dream—boasting custom cabinetry, marble countertops, a slab marble backsplash, and top-of-the-line designer appliances. A casual dining area and a cozy secondary den overlook the rear deck and picturesque landscaping, enhancing the home’s connection to the outdoors. Beyond, a stately fireside office/library offers a sophisticated retreat for work or relaxation. A stylish powder room with designer finishes completes the main level.
Upstairs, the second floor hosts three generously sized bedrooms, each with ample closet space and newly refinished hardwood floors. The primary suite boasts a luxurious ensuite bath leading to an expansive custom closet and dressing room. The secondary bedrooms share a beautifully appointed marble bath. An open landing, bathed in natural light, provides access to a charming second-floor patio, offering a peaceful outdoor escape.
The backyard is an inviting retreat, with beautifully landscaped grounds, patio, and a sparkling pool serving as the focal point. Thoughtfully designed outdoor spaces offer both privacy and elegance, perfect for quiet relaxation or entertaining.
A charming carriage house, perched above the three-car garage, offers a versatile living space—ideal as a private guest suite, home office, or studio—complete with a kitchenette.
Follow the beltline to Bobby Jones for a round of golf after a meal at Boone’s or a tennis match at Bitsy Grant. A short jaunt to Peachtree Battle Shopping Center to pick up your dry cleaning, groceries, shop at Woo, or lunch at Café Lapin, the convenience of Buckhead living is at your fingertips.
This exceptional property presents a rare opportunity to own a piece of architectural beauty in a prestigious location.
Inside, high ceilings, intricate moldings, and refined finishes create an atmosphere of luxury. The elegant curved staircase serves as a striking focal point, featuring an ornate wrought-iron railing and wide steps. Set in a sunlit foyer with soaring ceilings, arched entryways, and a grand chandelier, it exudes timeless sophistication and charm.
Designed for both effortless entertaining and comfortable everyday living, the home’s flowing layout is truly exceptional. The fireside sunroom, with coffered ceilings and sweeping views of the front lawn and rear grounds, is flooded with natural light, creating a serene and inviting atmosphere. The expansive formal living and dining rooms provide a refined backdrop for gatherings, showcasing intricate moldings and elegant architectural details. The beautifully renovated kitchen is a chef’s dream—boasting custom cabinetry, marble countertops, a slab marble backsplash, and top-of-the-line designer appliances. A casual dining area and a cozy secondary den overlook the rear deck and picturesque landscaping, enhancing the home’s connection to the outdoors. Beyond, a stately fireside office/library offers a sophisticated retreat for work or relaxation. A stylish powder room with designer finishes completes the main level.
Upstairs, the second floor hosts three generously sized bedrooms, each with ample closet space and newly refinished hardwood floors. The primary suite boasts a luxurious ensuite bath leading to an expansive custom closet and dressing room. The secondary bedrooms share a beautifully appointed marble bath. An open landing, bathed in natural light, provides access to a charming second-floor patio, offering a peaceful outdoor escape.
The backyard is an inviting retreat, with beautifully landscaped grounds, patio, and a sparkling pool serving as the focal point. Thoughtfully designed outdoor spaces offer both privacy and elegance, perfect for quiet relaxation or entertaining.
A charming carriage house, perched above the three-car garage, offers a versatile living space—ideal as a private guest suite, home office, or studio—complete with a kitchenette.
Follow the beltline to Bobby Jones for a round of golf after a meal at Boone’s or a tennis match at Bitsy Grant. A short jaunt to Peachtree Battle Shopping Center to pick up your dry cleaning, groceries, shop at Woo, or lunch at Café Lapin, the convenience of Buckhead living is at your fingertips.
This exceptional property presents a rare opportunity to own a piece of architectural beauty in a prestigious location.
Listing Provided Courtesy of Atlanta Fine Homes Sotheby’s International
Property Details
Price:
$2,500,000
MLS #:
7541406
Status:
Active
Beds:
4
Baths:
4
Address:
401 Peachtree Battle Avenue NW
Type:
Single Family
Subtype:
Single Family Residence
Subdivision:
Haynes Manor
City:
Atlanta
Listed Date:
Mar 13, 2025
State:
GA
Finished Sq Ft:
4,922
Total Sq Ft:
4,922
ZIP:
30305
Year Built:
1925
See this Listing
Mortgage Calculator
Schools
Elementary School:
E. Rivers
Middle School:
Willis A. Sutton
High School:
North Atlanta
Interior
Appliances
Dishwasher, Gas Oven, Gas Range, Microwave, Refrigerator
Bathrooms
3 Full Bathrooms, 1 Half Bathroom
Cooling
Central Air
Fireplaces Total
3
Flooring
Hardwood
Heating
Central, Forced Air
Laundry Features
Laundry Room, Upper Level
Exterior
Architectural Style
Mediterranean
Community Features
Near Beltline, Near Shopping, Near Trails/ Greenway, Park, Playground, Restaurant, Sidewalks, Tennis Court(s)
Construction Materials
Stucco
Exterior Features
Balcony, Courtyard, Garden, Private Yard
Other Structures
Garage(s)
Parking Features
Detached, Driveway, Garage, Kitchen Level
Parking Spots
3
Roof
Tile
Security Features
Security System Owned
Financial
Tax Year
2024
Taxes
$32,574
Map
Community
- Address401 Peachtree Battle Avenue NW Atlanta GA
- SubdivisionHaynes Manor
- CityAtlanta
- CountyFulton – GA
- Zip Code30305
Similar Listings Nearby
- 388 Beverly Road NE
Atlanta, GA$3,250,000
2.29 miles away
- 3117 W Roxboro Road NE
Atlanta, GA$3,195,000
3.20 miles away
- 1366 Wessyngton Road NE
Atlanta, GA$3,099,000
3.35 miles away
- 22 Mount Paran Road
Atlanta, GA$3,095,000
4.99 miles away
- 265 Tara Trail
Atlanta, GA$3,000,000
4.98 miles away
- 4708 E Conway Drive NW
Atlanta, GA$2,999,000
4.24 miles away
- 219 Little John Trail NE
Atlanta, GA$2,995,000
1.73 miles away
- 306 Pinecrest Road NE
Atlanta, GA$2,995,000
3.51 miles away
- 3680 Tanglewood Drive SE
Atlanta, GA$2,995,000
4.72 miles away
- 393 W Wesley Road NW
Atlanta, GA$2,975,000
0.54 miles away

401 Peachtree Battle Avenue NW
Atlanta, GA
LIGHTBOX-IMAGES








































































































































































































































































































































































































