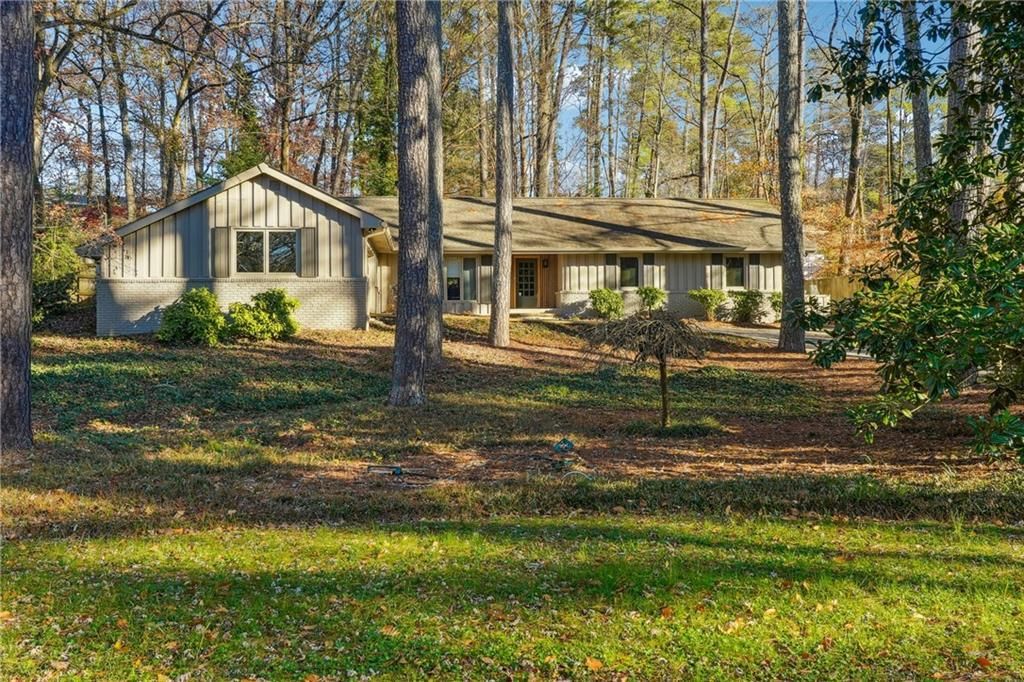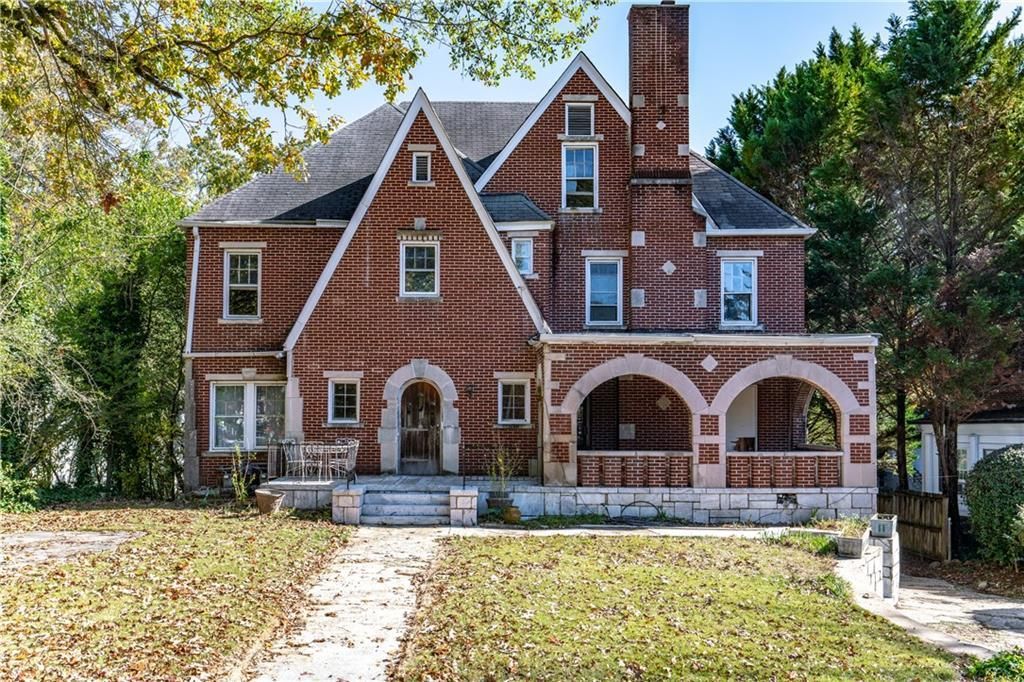Beautiful mid-century, all brick, split-level ranch nestled on a quiet cul-de-sac,in the Sagamore Hills/Henderson/Lakeside High School district is guaranteed to check everything off your family’s wish list – including an amazing sunroom and deck overlooking the large, level backyard. This 5-bedroom, 4-bathroom home comes with beautiful hardwood floors, large living and separate dining rooms, a completely updated white kitchen with stainless steel appliances, a large breakfast bar, loads of custom cabinetry, and best of all overlooks the family room – perfect for family life and entertaining. Upstairs, the primary bedroom features an attached updated bathroom, and the two secondary bedrooms share a hall bath, also updated. The lower level features a 2nd primary bedroom currently being used as a den, an oversized guest room, and 2 full bathrooms. Bedrooms on both levels have refinished hardwood floors. The patio and backyard can be accessed directly from the lower level. The full-size deck, accessible from the kitchen and sunroom, opens onto a beautiful, level, fenced backyard. It is perfect for relaxing with the family, entertaining friends and a great space for gardening or just old fashioned, playing outside. High Haven Court is a family friendly street with the most wonderful neighbors. Come make this move-in ready home yours so you can start making great new memories.
Listing Provided Courtesy of Harry Norman Realtors
Property Details
Price:
$785,000
MLS #:
7492941
Status:
Active
Beds:
5
Baths:
4
Address:
1541 High Haven Court
Type:
Single Family
Subtype:
Single Family Residence
Subdivision:
High Haven
City:
Atlanta
Listed Date:
Dec 2, 2024
State:
GA
Finished Sq Ft:
2,549
Total Sq Ft:
2,549
ZIP:
30329
Year Built:
1964
See this Listing
Mortgage Calculator
Schools
Elementary School:
Sagamore Hills
Middle School:
Henderson – Dekalb
High School:
Lakeside – Dekalb
Interior
Appliances
Dishwasher, Disposal, Electric Oven, Electric Water Heater, Gas Cooktop, Microwave, Range Hood, Self Cleaning Oven
Bathrooms
4 Full Bathrooms
Cooling
Attic Fan, Ceiling Fan(s), Central Air, Electric
Flooring
Ceramic Tile, Hardwood
Heating
Central, Forced Air, Natural Gas
Laundry Features
Main Level
Exterior
Architectural Style
Traditional
Community Features
Near Schools, Near Shopping, Street Lights
Construction Materials
Brick, Brick 4 Sides
Exterior Features
Gas Grill, Private Entrance, Private Yard, Rain Gutters
Other Structures
None
Parking Features
Attached, Garage, Garage Door Opener, Garage Faces Front, Kitchen Level
Roof
Composition
Financial
Tax Year
2023
Taxes
$5,829
Map
Community
- Address1541 High Haven Court Atlanta GA
- SubdivisionHigh Haven
- CityAtlanta
- CountyDekalb – GA
- Zip Code30329
Similar Listings Nearby
- 17 Avery Drive NE
Atlanta, GA$1,015,000
3.73 miles away
- 4540 Club Valley Drive NE
Atlanta, GA$999,999
4.14 miles away
- 3643 N STRATFORD Road NE
Atlanta, GA$999,000
3.45 miles away
- 2433 Helmsdale Drive NE
Atlanta, GA$999,000
4.57 miles away
- 3 Highland Park Lane NE
Atlanta, GA$995,000
3.84 miles away
- 2649 Sunrise Drive NE
Atlanta, GA$995,000
2.85 miles away
- 1303 N Druid Hills Road NE
Brookhaven, GA$995,000
2.37 miles away
- 1959 Grand Prix Drive NE
Atlanta, GA$989,000
2.29 miles away
- 1641 Doncaster Drive NE
Atlanta, GA$975,000
4.10 miles away
- 1225 Clifton Road
Atlanta, GA$975,000
2.62 miles away

1541 High Haven Court
Atlanta, GA
LIGHTBOX-IMAGES





























































































































































































































































































































































































































































