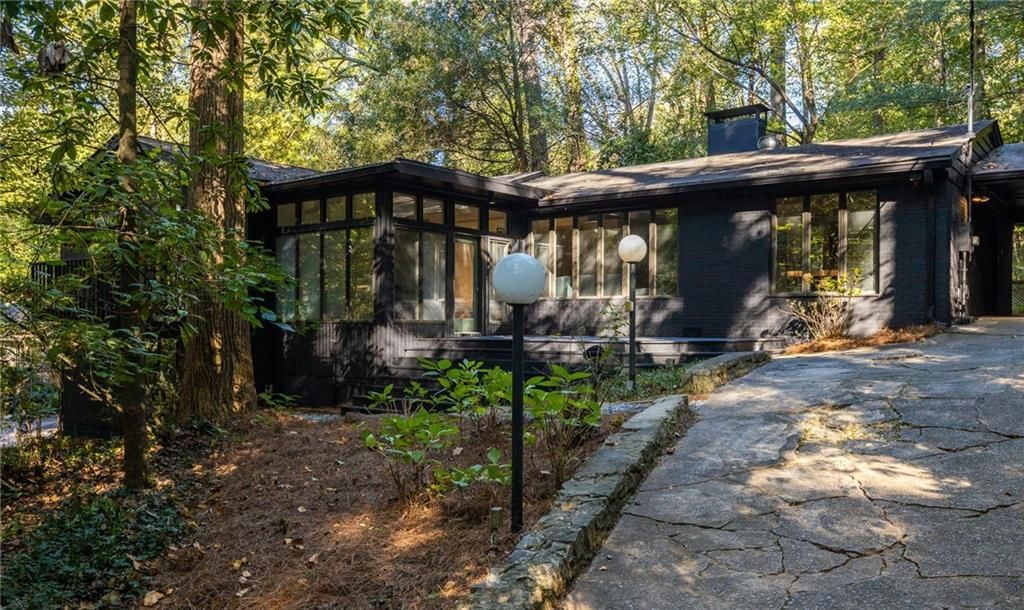Discover your dream home with this stunning 4-bedroom, 4.5-bathroom all-brick cluster-home (no shared walls). Perfectly located near Atlanta’s top restaurants, shopping, and parks, this residence offers an unparalleled living experience. Step inside to find hardwood floors throughout all levels, elegantly tiled bathrooms, and spacious open-concept living. The main level impresses with 10-foot ceilings and a chef-inspired eat-in kitchen featuring a large island, Viking appliances, and a fireside family room with built-in bookcases, a coffered ceiling, and a wet bar. Enjoy the city lights from various other rooms throughout the home. The covered back patio provides the perfect space to unwind and take in the evening with steps leading down to a private yard. Ride the rare elevator to the top floor, where the owner’s retreat awaits with a tray ceiling, fireplace, built-ins, and separate sitting area. The owner’s spa includes a jacuzzi tub, separate shower, double vanity, and two closets—one with custom built-ins. Wake up to stunning city views right from your bed. Two additional spacious bedrooms with private baths and a laundry room with built-in cabinets complete the second floor. The terrace level offers a second family room, a large bedroom with a full bath, and a covered patio leading to a backyard with rare back steps. This home combines luxury, convenience, and unbeatable views, making it a true gem in the heart of Atlanta.
Listing Provided Courtesy of Clareo Real Estate
Property Details
Price:
$929,900
MLS #:
7438647
Status:
Active
Beds:
4
Baths:
5
Address:
2613 Canterbury Trail NE
Type:
Single Family
Subtype:
Single Family Residence
Subdivision:
Highlands at Canterbury
City:
Atlanta
Listed Date:
Aug 14, 2024
State:
GA
Finished Sq Ft:
4,352
Total Sq Ft:
4,352
ZIP:
30324
Year Built:
2006
Schools
Elementary School:
Sarah Rawson Smith
Middle School:
Willis A. Sutton
High School:
North Atlanta
Interior
Appliances
Dishwasher, Disposal, Double Oven, Microwave, Tankless Water Heater
Bathrooms
4 Full Bathrooms, 1 Half Bathroom
Cooling
Ceiling Fan(s), Central Air
Fireplaces Total
2
Flooring
Hardwood
Heating
Central
Laundry Features
Laundry Room
Exterior
Architectural Style
Cluster Home, Traditional
Community Features
Other
Construction Materials
Brick 4 Sides
Exterior Features
Other
Other Structures
None
Parking Features
Attached, Garage, Garage Door Opener
Roof
Composition
Financial
HOA Fee
$460
HOA Frequency
Quarterly
Tax Year
2023
Taxes
$9,773
Map
Community
- Address2613 Canterbury Trail NE Atlanta GA
- SubdivisionHighlands at Canterbury
- CityAtlanta
- CountyFulton – GA
- Zip Code30324
Similar Listings Nearby
- 1829 Buckhead Valley Lane NE
Atlanta, GA$1,200,000
0.87 miles away
- 244 Eureka Drive NE
Atlanta, GA$1,200,000
1.41 miles away
- 899 Charles Allen Drive NE
Atlanta, GA$1,200,000
3.52 miles away
- 922 Barton Woods Road NE
Atlanta, GA$1,200,000
4.18 miles away
- 2269 Briarwood Hills Drive NE
Brookhaven, GA$1,200,000
2.02 miles away
- 724 Highland Avenue
Atlanta, GA$1,199,999
4.64 miles away
- 1930 Colland Drive NW
Atlanta, GA$1,199,900
3.09 miles away
- 2351 Loraine Street
Brookhaven, GA$1,199,000
1.89 miles away
- 1648 Beacon Hill Boulevard NE
Atlanta, GA$1,198,000
2.36 miles away
- 2071 Howard Circle NE
Atlanta, GA$1,195,000
4.94 miles away

2613 Canterbury Trail NE
Atlanta, GA
LIGHTBOX-IMAGES


































































































































































































































































































































































































































































































