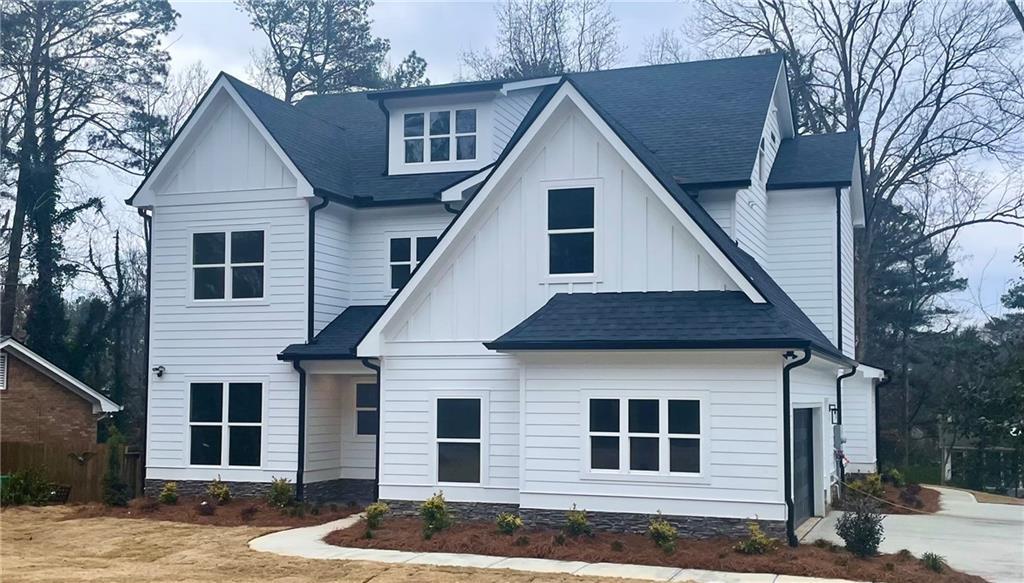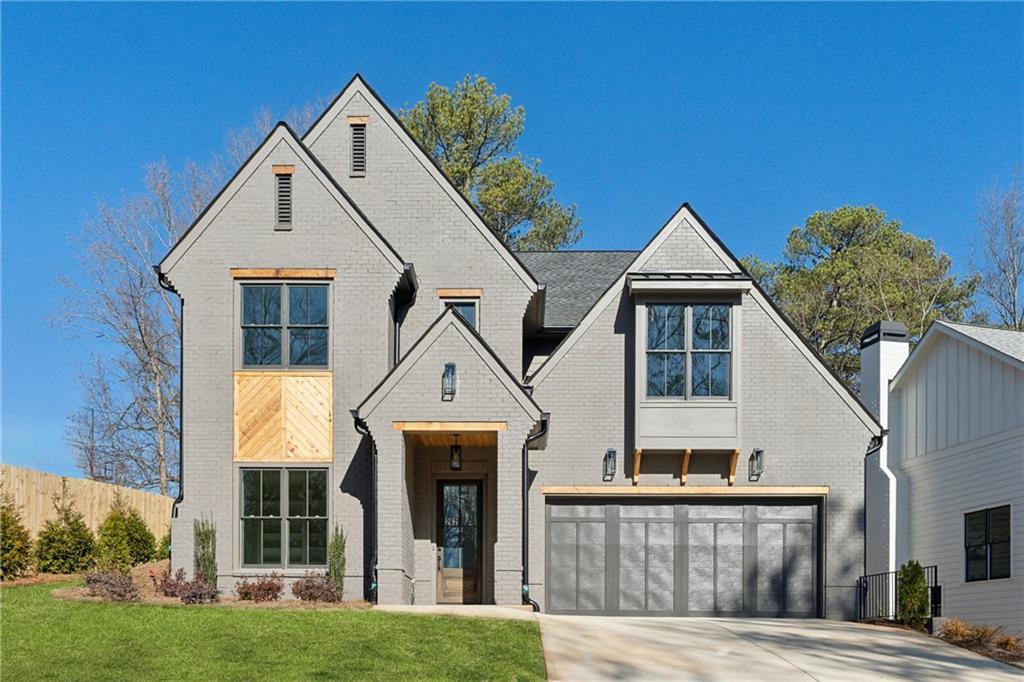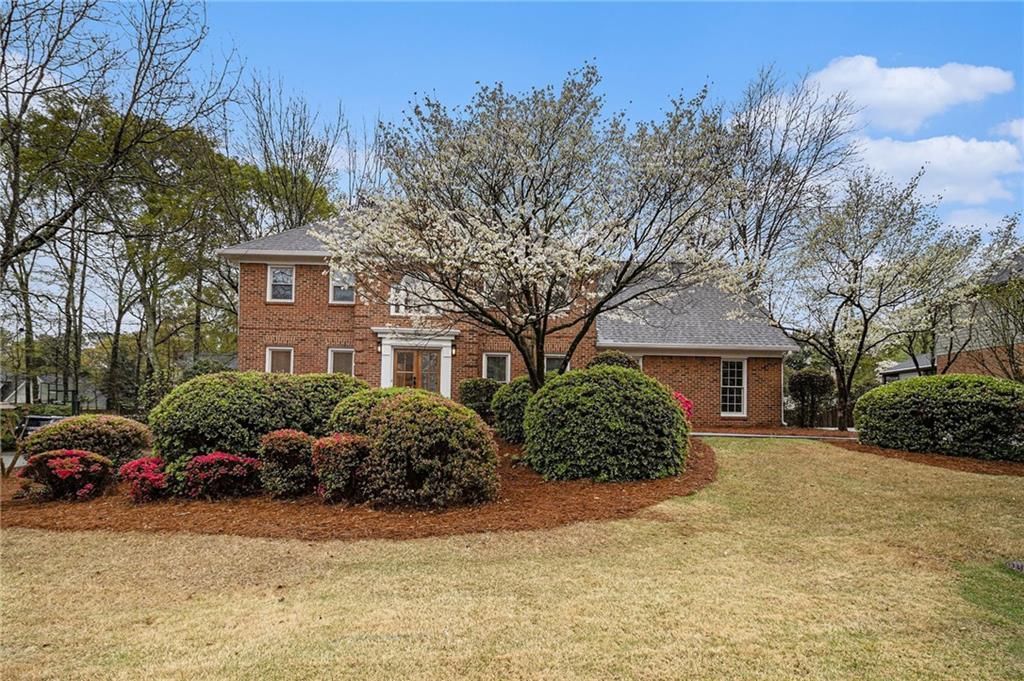WELCOME HOME! Fully renovated home in The Branches neighborhood in Sandy Springs! Full In-Law Suite with exterior access and private covered porch. As you enter the front of the home, you are greeted by a tranquil garden with koi pond, flagstone patio, and covered porch. Oversized PRIMARY ON MAIN complimented by an exquisitely updated primary bath, adjoined to a private walk-in closet with built-in system. Primary bath features HUGE walk in shower with double shower heads and multiple jets for a spa-like experience. If that isn’t enough, there is also a large soaking tub with a privacy-fogged glass picture frame window as the backdrop, allowing an abundance of natural light to create the most epic ambiance. White oak hardwoods throughout. The kitchen features TONS OF CABINETRY and counterspace with a HUGE ISLAND and bar seating. Elegant quartz countertops, pot filler, and Hidden walk-in pantry! The kitchen is also equipped with brand new Bosch appliances. The open-concept layout allows you to enjoy the vibrant color-changing fireplace while you cook in your gorgeous kitchen! Separate private dining room is illuminated with a “wall of windows” for exceptional views to the outside and incredible natural light. The back of the house is leveled with a sprawling multi-tiered entertainers deck with direct access from both the main level and terrace level in-law suite. Adjacent to the garage is a massive mudroom with an attached half bathroom. The Branches Club Membership is voluntary (see document attached for more information).
Listing Provided Courtesy of Atlanta Communities
Property Details
Price:
$995,000
MLS #:
7542957
Status:
Pending
Beds:
6
Baths:
6
Address:
7055 Hunters Branch Drive
Type:
Single Family
Subtype:
Single Family Residence
Subdivision:
Hunters Branch
City:
Atlanta
Listed Date:
Mar 26, 2025
State:
GA
Finished Sq Ft:
3,942
Total Sq Ft:
3,942
ZIP:
30328
Year Built:
1972
Schools
Elementary School:
Woodland – Fulton
Middle School:
Sandy Springs
High School:
North Springs
Interior
Appliances
Dishwasher, Disposal, Gas Cooktop, Range Hood, Refrigerator
Bathrooms
5 Full Bathrooms, 1 Half Bathroom
Cooling
Ceiling Fan(s), Central Air
Fireplaces Total
1
Flooring
Hardwood, Tile
Heating
Central, Forced Air
Laundry Features
Electric Dryer Hookup, Main Level, Mud Room, Sink
Exterior
Architectural Style
Traditional
Community Features
Clubhouse, Near Schools, Near Shopping, Playground, Pool, Swim Team, Tennis Court(s)
Construction Materials
Hardi Plank Type
Exterior Features
Lighting, Rain Gutters, Rear Stairs
Other Structures
None
Parking Features
Driveway, Garage, Garage Faces Side, Kitchen Level
Roof
Composition
Security Features
Carbon Monoxide Detector(s), Smoke Detector(s)
Financial
Tax Year
2024
Taxes
$4,490
Map
Community
- Address7055 Hunters Branch Drive Atlanta GA
- SubdivisionHunters Branch
- CityAtlanta
- CountyFulton – GA
- Zip Code30328
Similar Listings Nearby
- 4022 Newhaven Circle NE
Atlanta, GA$1,285,000
3.37 miles away
- 7700 Blandford Place
Atlanta, GA$1,250,000
3.60 miles away
- 9570 Huntcliff Trace
Atlanta, GA$1,250,000
2.82 miles away
- 2519 Cherry Hill Lane
Atlanta, GA$1,250,000
4.82 miles away
- 1705 Lazy River Lane
Sandy Springs, GA$1,250,000
2.88 miles away
- 570 Glen Eagles Circle SE
Marietta, GA$1,250,000
4.63 miles away
- 1562 Asheforde Drive
Marietta, GA$1,250,000
3.45 miles away
- 262 Green Hill Road NE
Sandy Springs, GA$1,249,900
3.73 miles away
- 4892 Kentwood Drive
Marietta, GA$1,240,000
3.53 miles away
- 1122 Manning Farms Court
Atlanta, GA$1,200,000
1.26 miles away

7055 Hunters Branch Drive
Atlanta, GA
LIGHTBOX-IMAGES














































































































































































































































































































































































































































































































































































































