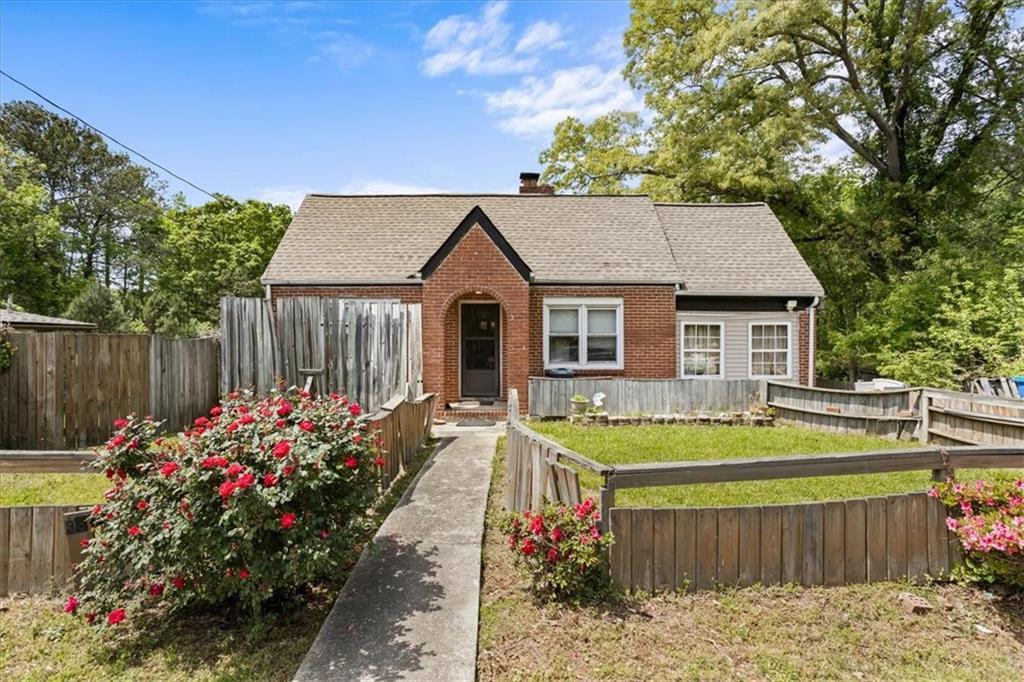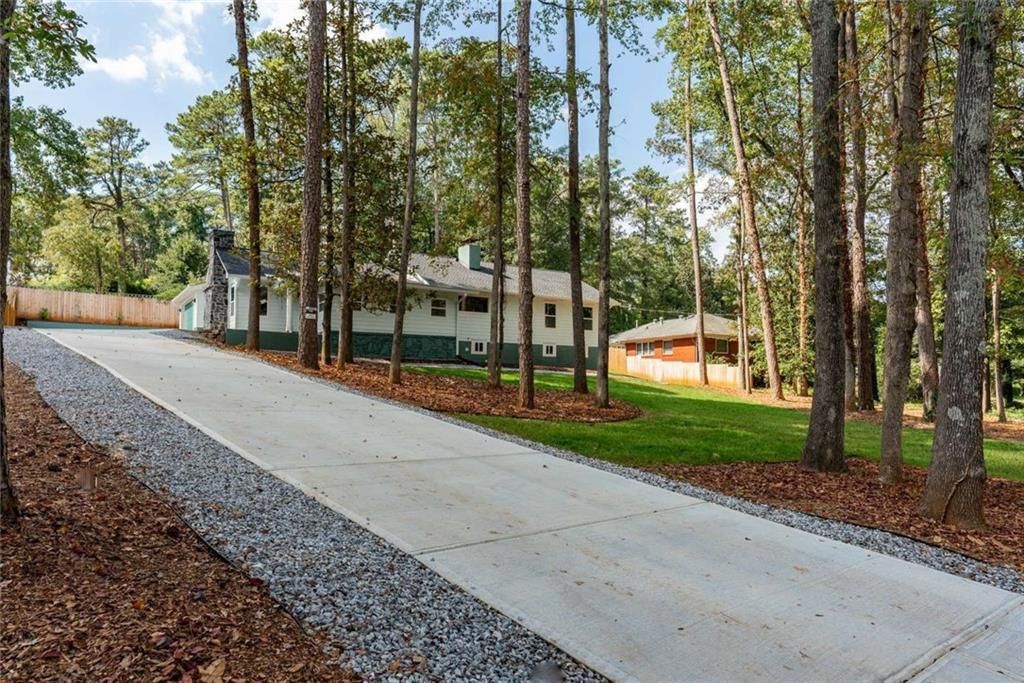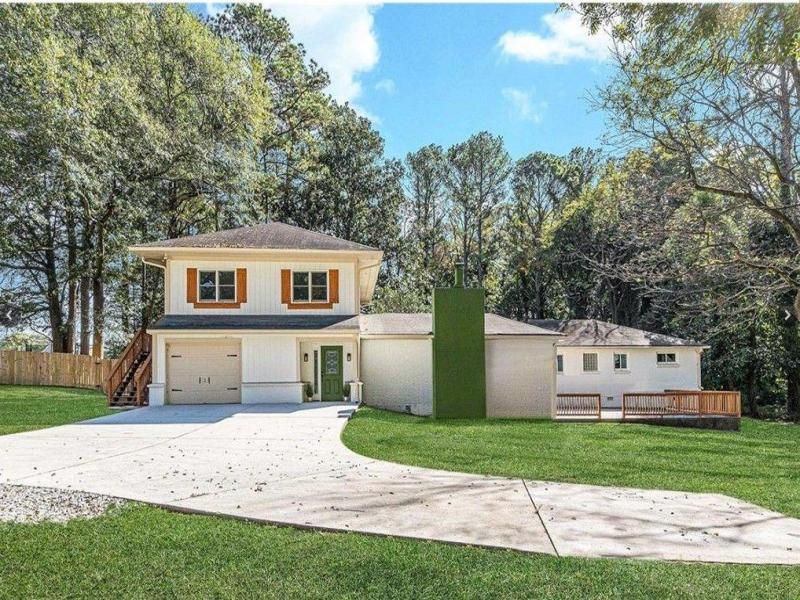Move In Quickly – Seller Relocating! Priced to sell with a $46K reduction! This 4-sided brick home with a 3-car garage sits atop a hill with incredible curb appeal. Inside, soaring ceilings, real hardwood floors, a chef’s kitchen, and a formal living/dining room offer elegance and space. The primary suite features a fireplace, custom closet, built-in sauna, whirlpool tub and medical shower. The finished basement includes a media room, dry bar, and rec space (full kitchen ready). Outdoors, enjoy a fenced yard, gazebo, and deck. Includes movie chairs, projector, bar furniture, sauna, deck furniture, and more. Don’t wait—secure this home today! Some photos have been virtually staged to showcase the home’s potential. Seller is providing a 1 year home warranty to the buyer. Please use masks provided in the foyer during showing.
Listing Provided Courtesy of City Limits Realty, LLC.
Property Details
Price:
$688,900
MLS #:
7511083
Status:
Active
Beds:
6
Baths:
6
Address:
4685 Jailette Trace
Type:
Single Family
Subtype:
Single Family Residence
Subdivision:
Jailette Trace
City:
Atlanta
Listed Date:
Jan 17, 2025
State:
GA
Finished Sq Ft:
4,416
Total Sq Ft:
4,416
ZIP:
30349
Year Built:
2004
Schools
Elementary School:
S.L. Lewis
Middle School:
Camp Creek
High School:
Langston Hughes
Interior
Appliances
Dishwasher, Dryer
Bathrooms
5 Full Bathrooms, 1 Half Bathroom
Cooling
Ceiling Fan(s), Central Air, Zoned
Fireplaces Total
2
Flooring
Carpet, Hardwood, Tile
Heating
Central
Laundry Features
Electric Dryer Hookup, In Hall, Laundry Room, Upper Level
Exterior
Architectural Style
Traditional
Community Features
Street Lights
Construction Materials
Brick 4 Sides, Stucco
Exterior Features
Rain Gutters, Storage
Other Structures
Gazebo
Parking Features
Attached, Garage, Garage Door Opener, Garage Faces Side, Kitchen Level
Roof
Composition
Security Features
Smoke Detector(s)
Financial
Tax Year
2024
Taxes
$5,608
Map
Community
- Address4685 Jailette Trace Atlanta GA
- SubdivisionJailette Trace
- CityAtlanta
- CountyFulton – GA
- Zip Code30349
Similar Listings Nearby
- 2240 Palmour Court
Atlanta, GA$894,900
4.92 miles away
- 6000 Diamond Lane
South Fulton, GA$885,999
4.06 miles away
- 3545 Fairway Drive
Atlanta, GA$849,900
4.44 miles away
- 3813 Stonewall Tell Road
South Fulton, GA$795,000
3.14 miles away
- 5925 Old Bill Cook Road
South Fulton, GA$750,000
4.20 miles away
- 3345 Flowers Drive
Atlanta, GA$729,900
4.78 miles away
- 5101 Barrington Trace Drive
Atlanta, GA$699,000
3.31 miles away
- 3085 Remington Street
East Point, GA$695,000
4.97 miles away
- 4900 COLLEGE Street
Union City, GA$647,999
4.48 miles away

4685 Jailette Trace
Atlanta, GA
LIGHTBOX-IMAGES






































































































































































































































































































































