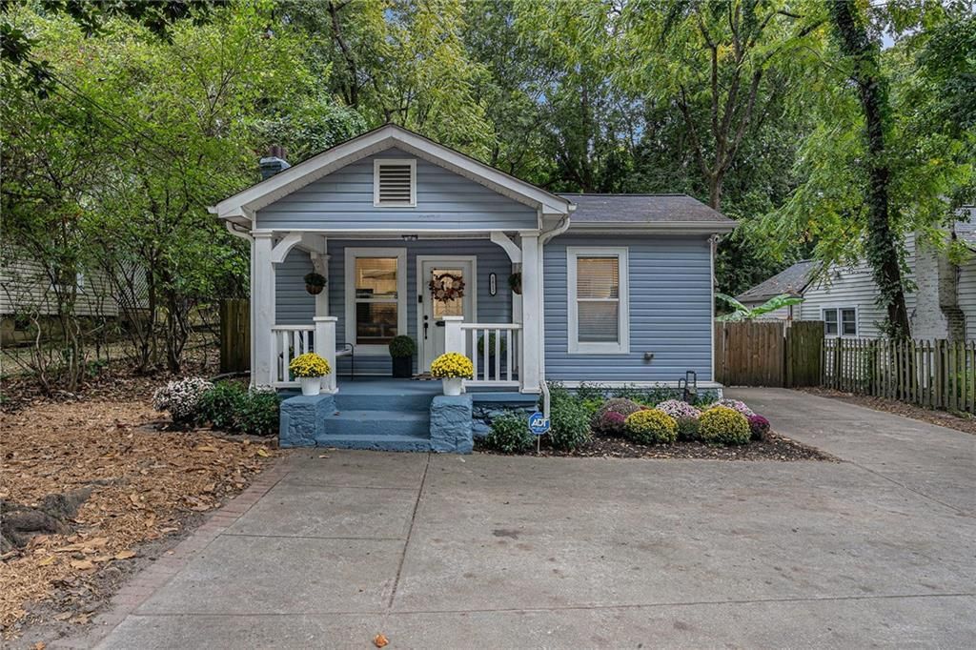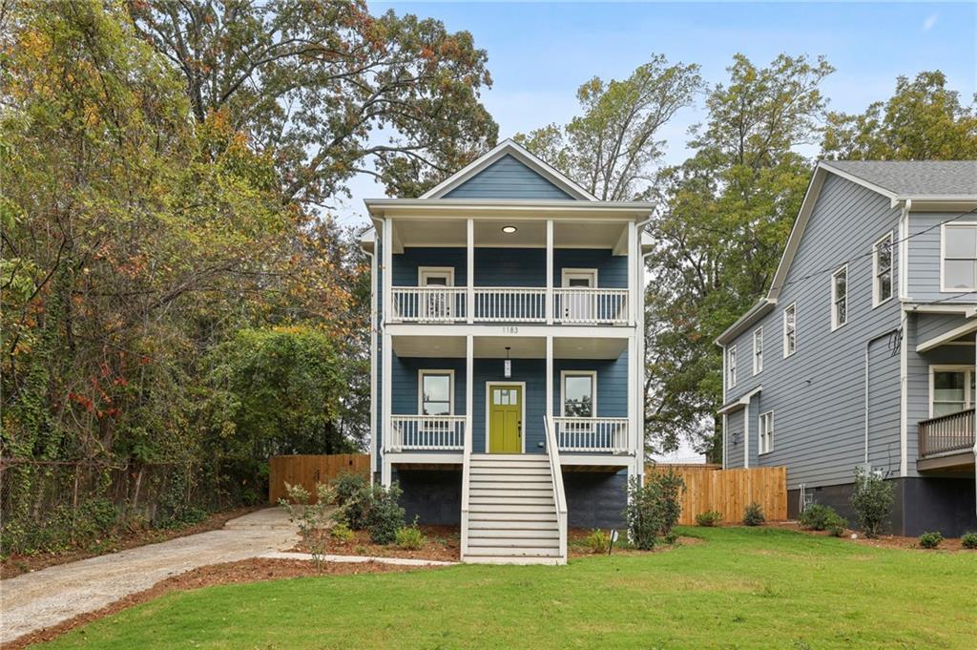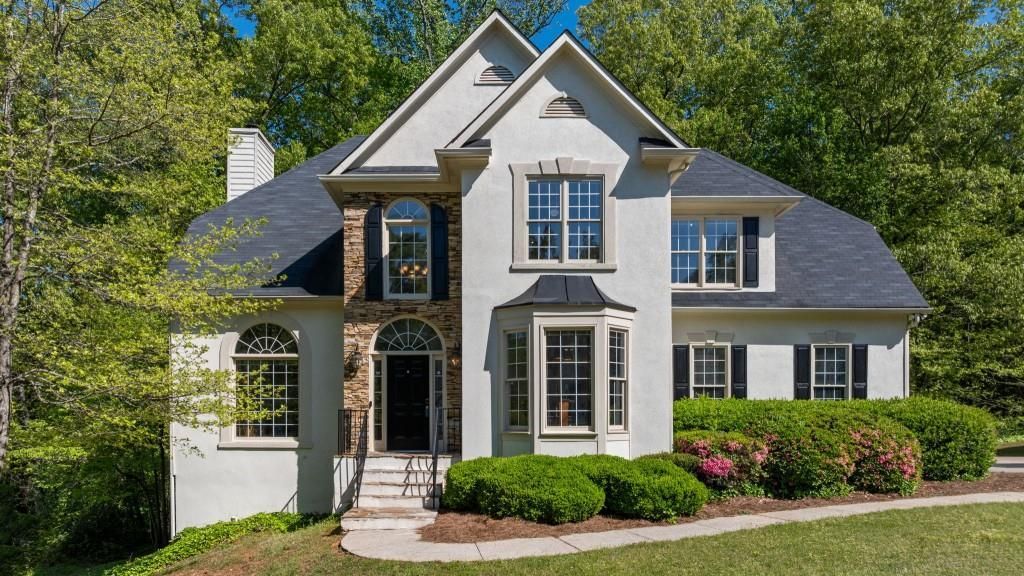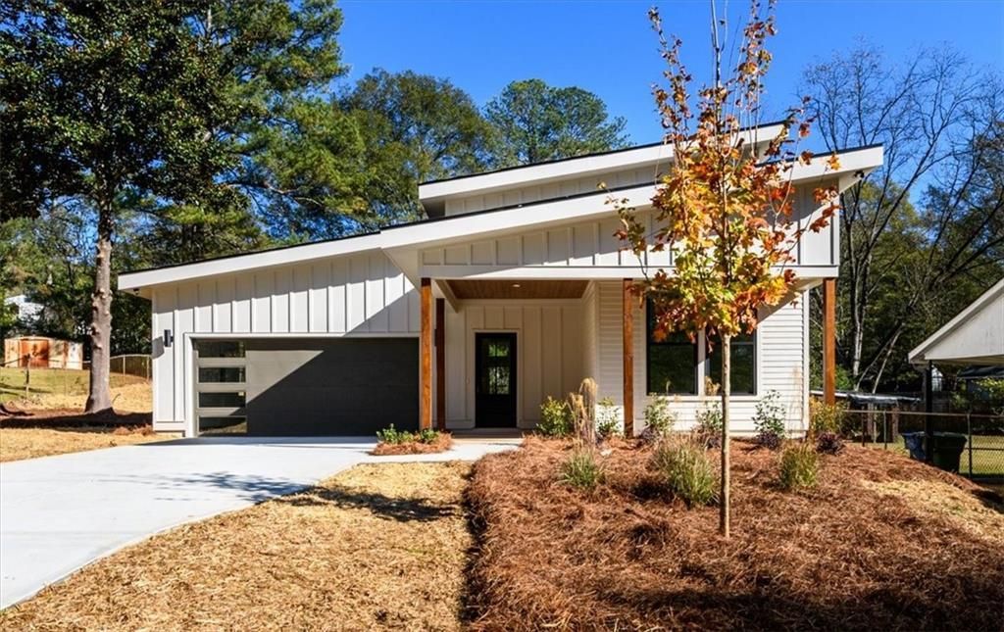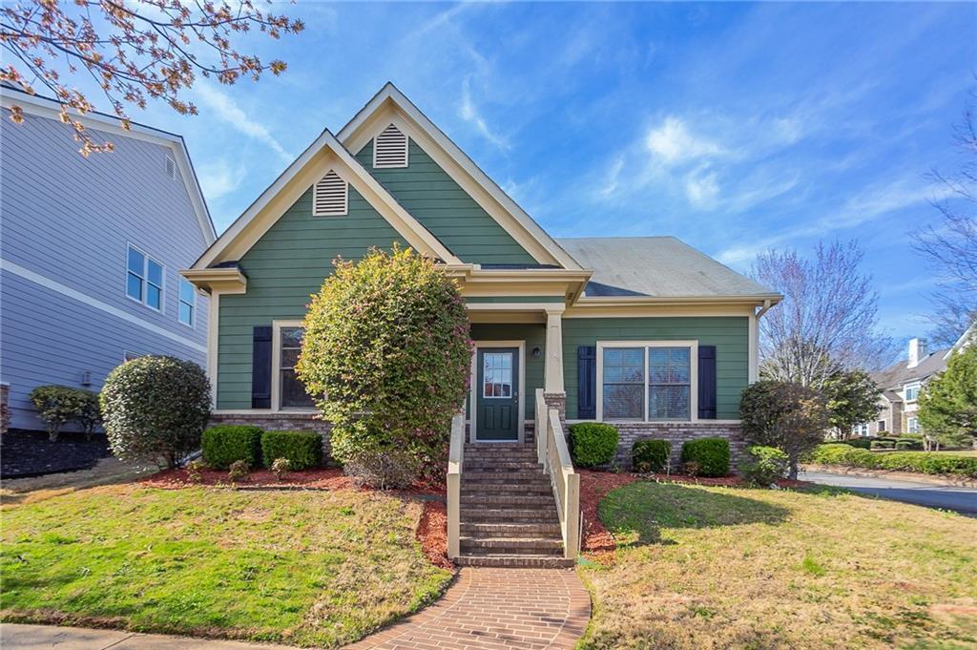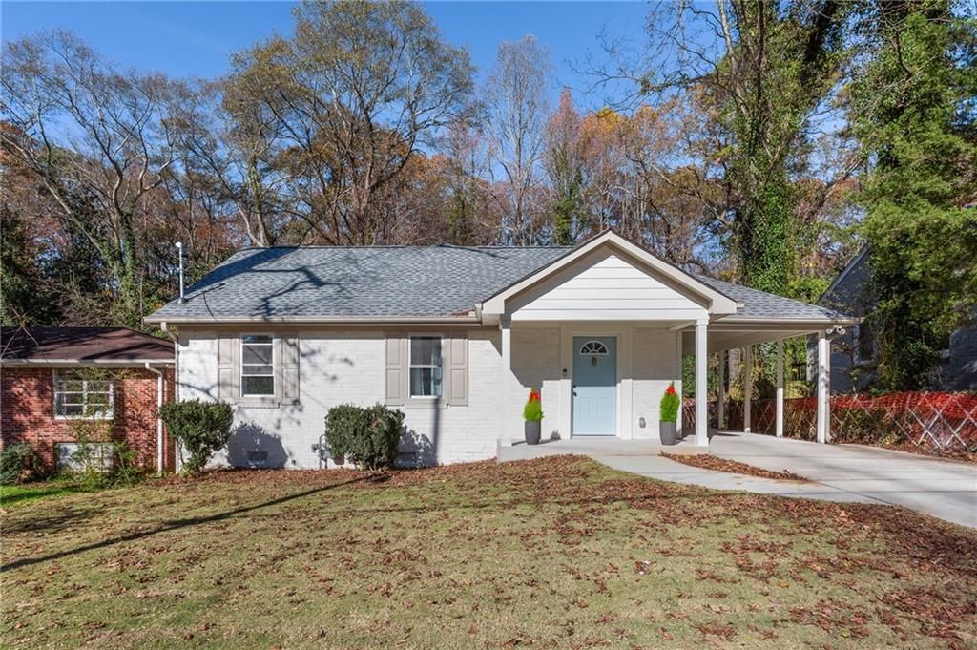Step into this stunning home that feels like brand-new construction! From the moment you walk through the modern front door, natural light pours into the open living and dining area, highlighting beautiful hardwood floors and an oversized window overlooking the large front porch.
The fully renovated kitchen is a chef’s dream, featuring quartz countertops, black stainless steel appliances, ample cabinet space, a wall pantry, and a spacious island—perfect for casual meals or entertaining.
Need flexibility? The main-level in-law suite can serve as a home office or cozy den. Upstairs, enjoy a convenient laundry room, sitting area, and three spacious bedrooms. The owner’s suite is pure luxury, featuring a walk-in closet, marble-tiled bathroom, double vanities, rainfall shower, and soaking tub. The secondary bedrooms share a Jack-and-Jill bathroom.
Outdoor living is just as inviting! Enjoy your morning coffee on the oversized front porch or host dinner on the backyard patio. The large, flat backyard offers endless possibilities for a play area, garden, or fire pit.
Looking for extra space? The half-finished basement with a garage provides 1,000 sq. ft. ready for expansion—just add drywall!
The fully renovated kitchen is a chef’s dream, featuring quartz countertops, black stainless steel appliances, ample cabinet space, a wall pantry, and a spacious island—perfect for casual meals or entertaining.
Need flexibility? The main-level in-law suite can serve as a home office or cozy den. Upstairs, enjoy a convenient laundry room, sitting area, and three spacious bedrooms. The owner’s suite is pure luxury, featuring a walk-in closet, marble-tiled bathroom, double vanities, rainfall shower, and soaking tub. The secondary bedrooms share a Jack-and-Jill bathroom.
Outdoor living is just as inviting! Enjoy your morning coffee on the oversized front porch or host dinner on the backyard patio. The large, flat backyard offers endless possibilities for a play area, garden, or fire pit.
Looking for extra space? The half-finished basement with a garage provides 1,000 sq. ft. ready for expansion—just add drywall!
Listing Provided Courtesy of Atlanta Communities
Property Details
Price:
$385,000
MLS #:
7543490
Status:
Active
Beds:
4
Baths:
4
Address:
276 HERMER Circle NW
Type:
Single Family
Subtype:
Single Family Residence
Subdivision:
Kevin Heights
City:
Atlanta
Listed Date:
Apr 21, 2025
State:
GA
Finished Sq Ft:
2,240
Total Sq Ft:
2,240
ZIP:
30311
Year Built:
2022
Schools
Elementary School:
Harper-Archer
Middle School:
John Lewis Invictus Academy/Harper-Archer
High School:
Frederick Douglass
Interior
Appliances
Dishwasher, Disposal, Electric Range, Refrigerator, Microwave, Range Hood
Bathrooms
3 Full Bathrooms, 1 Half Bathroom
Cooling
Ceiling Fan(s), Central Air
Flooring
Hardwood
Heating
Natural Gas
Laundry Features
Laundry Room
Exterior
Architectural Style
Craftsman
Community Features
Public Transportation
Construction Materials
Brick 4 Sides, Vinyl Siding
Exterior Features
None
Other Structures
None
Parking Features
Garage, Driveway
Parking Spots
2
Roof
Shingle
Security Features
Carbon Monoxide Detector(s), Security Lights
Financial
Tax Year
2023
Taxes
$3,753
Map
Community
- Address276 HERMER Circle NW Atlanta GA
- SubdivisionKevin Heights
- CityAtlanta
- CountyFulton – GA
- Zip Code30311
Similar Listings Nearby
- 870 Gaston Street SW
Atlanta, GA$500,000
3.44 miles away
- 1812 Defoor Avenue NW
Atlanta, GA$500,000
4.87 miles away
- 1183 Mobile Street NW
Atlanta, GA$500,000
3.50 miles away
- 1115 Lawton Place SW
Atlanta, GA$500,000
3.86 miles away
- 1285 McClure Avenue NW
Atlanta, GA$499,950
3.25 miles away
- 1820 Lyon Avenue SW
Atlanta, GA$499,900
4.82 miles away
- 2526 Abner Place NW
Atlanta, GA$499,900
3.01 miles away
- 966 Westmoreland Circle NW
Atlanta, GA$499,900
3.17 miles away
- 1649 Derry Avenue SW
Atlanta, GA$499,000
2.76 miles away
- 1330 SW Adams Drive
Atlanta, GA$499,000
2.68 miles away

276 HERMER Circle NW
Atlanta, GA
LIGHTBOX-IMAGES






















































