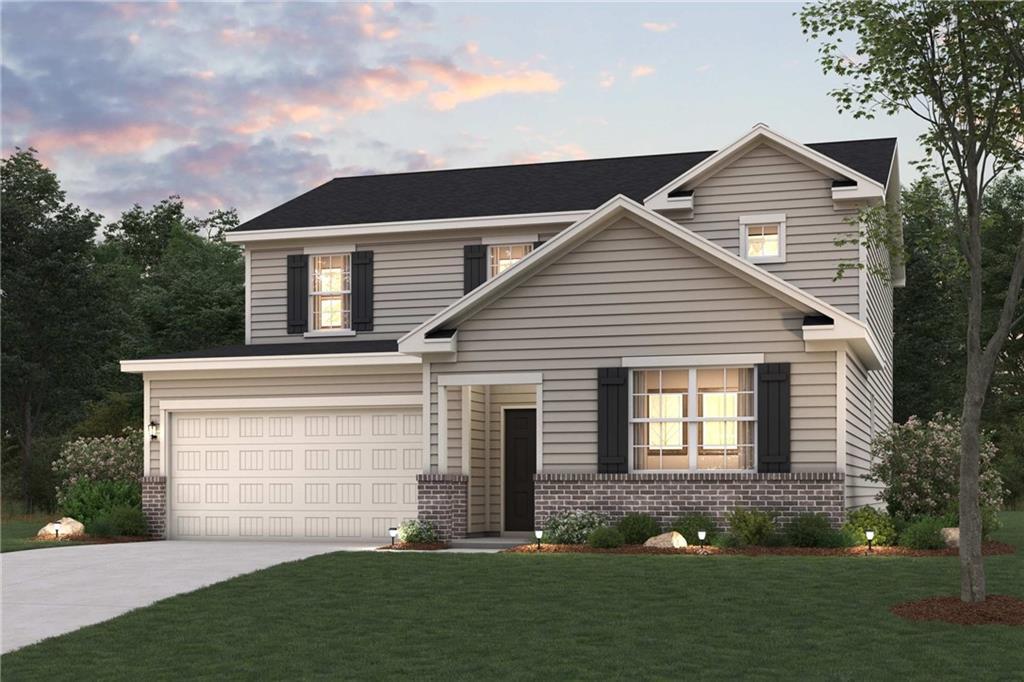Your Perfect Family Home Awaits!
Step into this stunning two-story home, perfectly designed to captivate your heart and meet your lifestyle needs. Featuring 4 bedrooms, 3.5 bathrooms, a spacious loft, and an unfinished basement brimming with potential, this home has it all! As you enter, the grand two-story foyer welcomes you with elegance, leading to an oversized family room bathed in natural light. The open layout seamlessly connects the family room to the breakfast area and chef-inspired kitchen, creating the perfect space for both everyday living and entertaining.
The kitchen is a showstopper, equipped with granite countertops, a large island, 42″ cabinets, a stylish tile backsplash, hardwood floors, a double oven, and a cooktop. This is a dream space for cooking enthusiasts and entertainers alike! The formal dining and living rooms add versatility, offering ample space for gatherings or quiet relaxation. Upstairs, retreat to the luxurious owner’s suite, featuring a spacious walk-in closet, a spa-like bathroom with a double vanity, a soaking tub, and a separate tiled shower. The large secondary bedrooms, roomy closets, in-law/guest suite, and open loft area provide space and flexibility for every member of the family.
Located on a corner lot in a well-established neighborhood, this home offers access to incredible community amenities, including a clubhouse, swimming pool, and tennis courts. This is not just a home—it’s a lifestyle! With its unbeatable combination of space, thoughtful design, and prime location, this is truly the perfect family home. Don’t let this incredible opportunity pass you by—schedule your showing today and start making memories!
Step into this stunning two-story home, perfectly designed to captivate your heart and meet your lifestyle needs. Featuring 4 bedrooms, 3.5 bathrooms, a spacious loft, and an unfinished basement brimming with potential, this home has it all! As you enter, the grand two-story foyer welcomes you with elegance, leading to an oversized family room bathed in natural light. The open layout seamlessly connects the family room to the breakfast area and chef-inspired kitchen, creating the perfect space for both everyday living and entertaining.
The kitchen is a showstopper, equipped with granite countertops, a large island, 42″ cabinets, a stylish tile backsplash, hardwood floors, a double oven, and a cooktop. This is a dream space for cooking enthusiasts and entertainers alike! The formal dining and living rooms add versatility, offering ample space for gatherings or quiet relaxation. Upstairs, retreat to the luxurious owner’s suite, featuring a spacious walk-in closet, a spa-like bathroom with a double vanity, a soaking tub, and a separate tiled shower. The large secondary bedrooms, roomy closets, in-law/guest suite, and open loft area provide space and flexibility for every member of the family.
Located on a corner lot in a well-established neighborhood, this home offers access to incredible community amenities, including a clubhouse, swimming pool, and tennis courts. This is not just a home—it’s a lifestyle! With its unbeatable combination of space, thoughtful design, and prime location, this is truly the perfect family home. Don’t let this incredible opportunity pass you by—schedule your showing today and start making memories!
Listing Provided Courtesy of Broker Boys Realty
Property Details
Price:
$399,900
MLS #:
7515052
Status:
Active
Beds:
4
Baths:
4
Address:
7136 Glaspie Way
Type:
Single Family
Subtype:
Single Family Residence
Subdivision:
Kingsland
City:
Atlanta
Listed Date:
Jan 27, 2025
State:
GA
Finished Sq Ft:
2,416
Total Sq Ft:
2,416
ZIP:
30349
Year Built:
2021
See this Listing
Mortgage Calculator
Schools
Elementary School:
Cliftondale
Middle School:
Renaissance
High School:
Langston Hughes
Interior
Appliances
Dishwasher, Double Oven, Gas Cooktop, Microwave, Refrigerator
Bathrooms
3 Full Bathrooms, 1 Half Bathroom
Cooling
Central Air
Fireplaces Total
1
Flooring
Carpet, Hardwood
Heating
Central
Laundry Features
Laundry Room
Exterior
Architectural Style
Traditional
Community Features
None
Construction Materials
Brick Front
Exterior Features
Balcony
Other Structures
None
Parking Features
Attached, Garage Door Opener
Roof
Composition
Financial
HOA Fee
$500
HOA Frequency
Annually
Tax Year
2024
Taxes
$4,274
Map
Community
- Address7136 Glaspie Way Atlanta GA
- SubdivisionKingsland
- CityAtlanta
- CountyFulton – GA
- Zip Code30349
Similar Listings Nearby
- 4758 Sultana Way
Atlanta, GA$519,000
4.16 miles away
- 6076 Marigold Way
Atlanta, GA$515,971
2.03 miles away
- 2527 Dayview Lane
Atlanta, GA$515,000
1.53 miles away
- 1567 Brunswick Street
Lithia Springs, GA$515,000
4.25 miles away
- 5526 Rosehall Place
Atlanta, GA$513,439
3.12 miles away
- 2713 Serena Way
South Fulton, GA$510,000
1.01 miles away
- 305 Haley Circle
Atlanta, GA$509,900
1.10 miles away
- 3479 Jasmine Way
Atlanta, GA$505,000
4.23 miles away
- 4954 ZOYA Court SW
Atlanta, GA$504,900
3.88 miles away
- 3867 Kastler Drive
South Fulton, GA$502,566
1.17 miles away

7136 Glaspie Way
Atlanta, GA
LIGHTBOX-IMAGES

















































































































































































































































































































































































