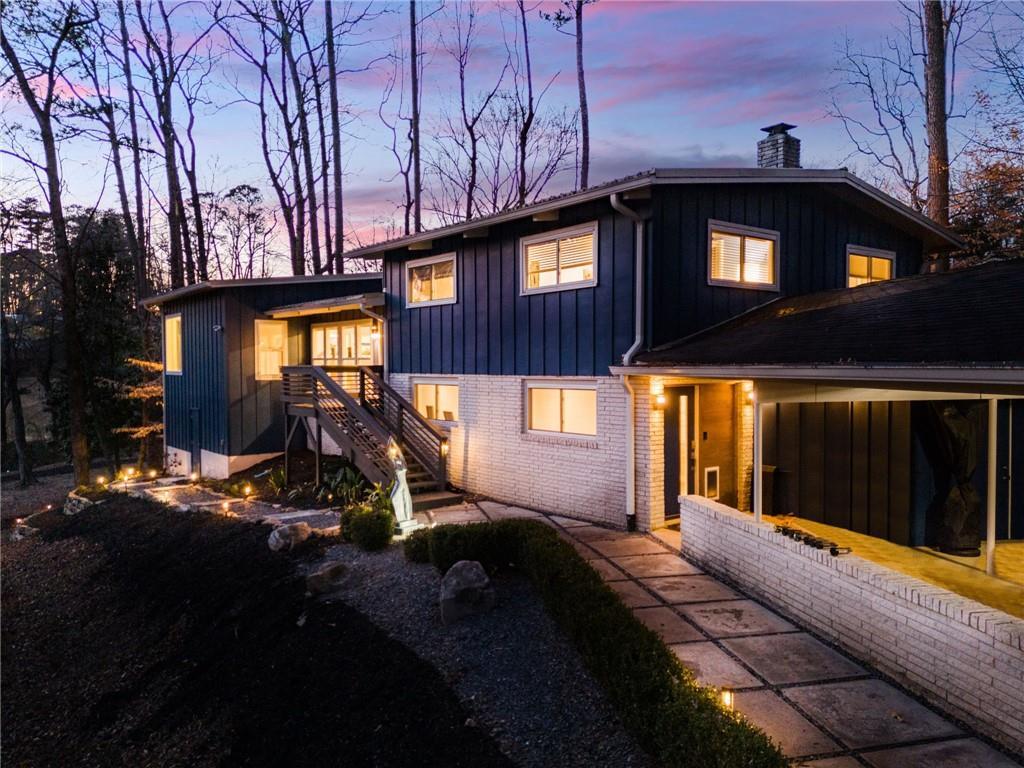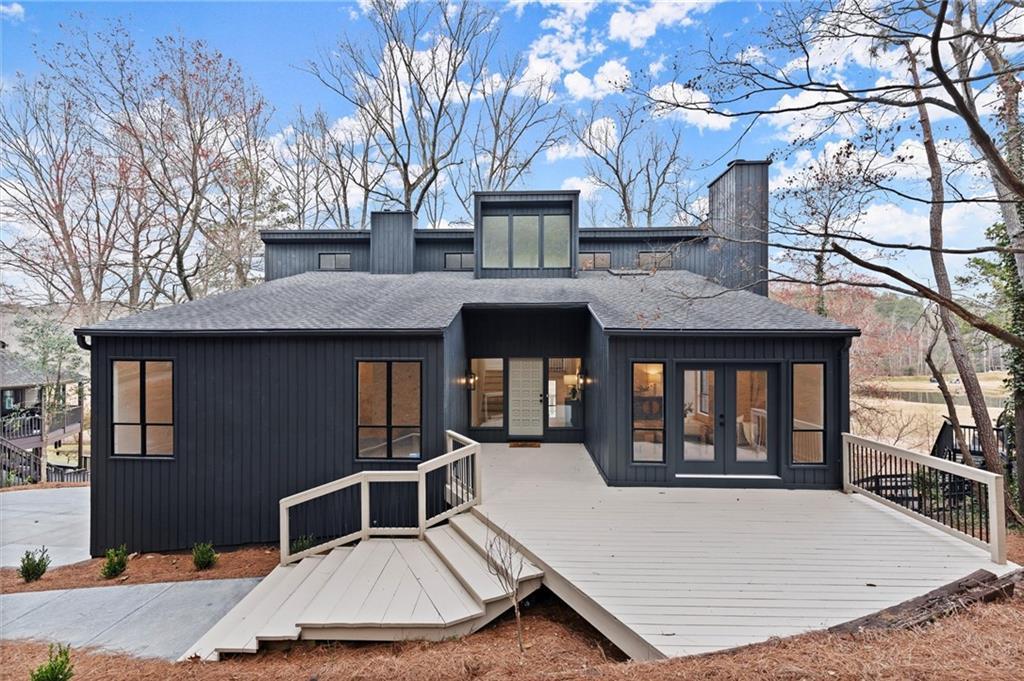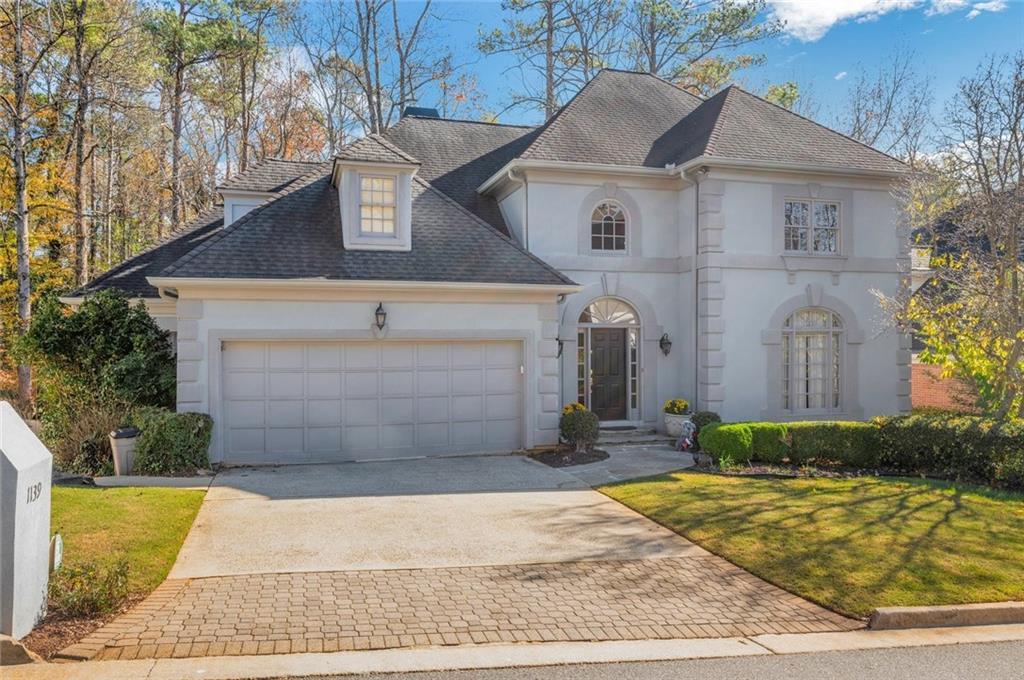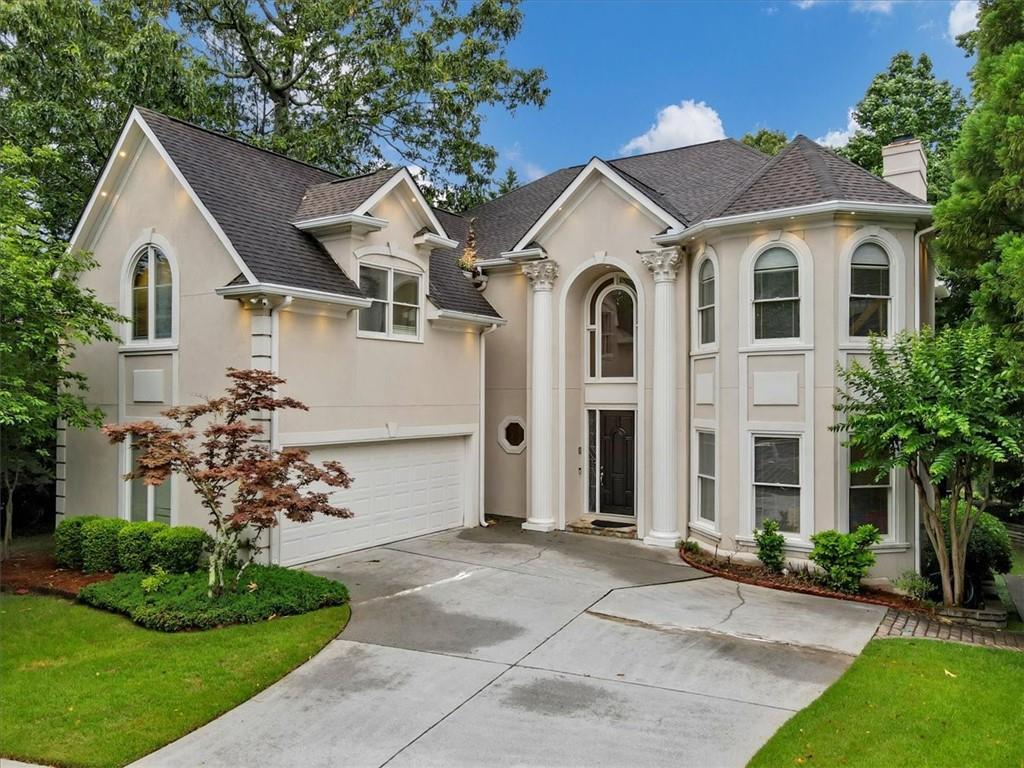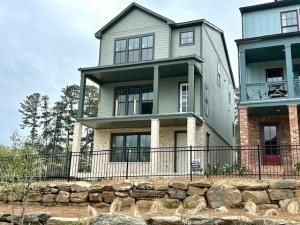Mid-Century Modern Retreat on Nearly Half an Acre with Saltwater Pool!
Step into this breathtaking 4-bedroom, 2-bathroom mid-century modern home, offering 2530 sq ft of stylish, single-level living on an expansive, nearly half-acre lot in a peaceful, well-established neighborhood. From the moment you enter, a wall of glass sliding doors draws your eye to the glistening saltwater pool and landscaped backyard, creating a seamless indoor-outdoor flow. This home boasts vaulted ceilings, an exposed beam in the living room, and large windows that extend nearly to the ceiling, filling the space with warmth and openness. The living room, with its impressive windows and open feel, provides a stunning space to relax, while the family room, located off the kitchen, offers a cozy and functional area for everyday gatherings. The bright and airy kitchen is a chef’s dream, featuring white shaker-style cabinets, quartz countertops, and stainless steel appliances. Recessed lighting was added to every room for a sleek, modern touch. The large sunroom, bathed in natural light, opens to a spacious entertaining deck—just steps from the sparkling saltwater pool, perfect for hosting gatherings or enjoying quiet afternoons. The generous backyard offers ample space for outdoor activities while maintaining an open and inviting feel. Rounding out this exceptional home is a spacious two-car garage that provides ample parking and storage. With its perfect blend of modern comfort, mid-century charm, and exceptional outdoor living, this is a rare opportunity to own a true retreat in the quiet, sought-after Kingsley neighborhood. Don’t miss your chance to experience this mid-century masterpiece—schedule your showing today!
Step into this breathtaking 4-bedroom, 2-bathroom mid-century modern home, offering 2530 sq ft of stylish, single-level living on an expansive, nearly half-acre lot in a peaceful, well-established neighborhood. From the moment you enter, a wall of glass sliding doors draws your eye to the glistening saltwater pool and landscaped backyard, creating a seamless indoor-outdoor flow. This home boasts vaulted ceilings, an exposed beam in the living room, and large windows that extend nearly to the ceiling, filling the space with warmth and openness. The living room, with its impressive windows and open feel, provides a stunning space to relax, while the family room, located off the kitchen, offers a cozy and functional area for everyday gatherings. The bright and airy kitchen is a chef’s dream, featuring white shaker-style cabinets, quartz countertops, and stainless steel appliances. Recessed lighting was added to every room for a sleek, modern touch. The large sunroom, bathed in natural light, opens to a spacious entertaining deck—just steps from the sparkling saltwater pool, perfect for hosting gatherings or enjoying quiet afternoons. The generous backyard offers ample space for outdoor activities while maintaining an open and inviting feel. Rounding out this exceptional home is a spacious two-car garage that provides ample parking and storage. With its perfect blend of modern comfort, mid-century charm, and exceptional outdoor living, this is a rare opportunity to own a true retreat in the quiet, sought-after Kingsley neighborhood. Don’t miss your chance to experience this mid-century masterpiece—schedule your showing today!
Listing Provided Courtesy of HomeSmart
Property Details
Price:
$750,000
MLS #:
7548071
Status:
Active
Beds:
4
Baths:
2
Address:
5268 Seaton Drive
Type:
Single Family
Subtype:
Single Family Residence
Subdivision:
Kingsley
City:
Atlanta
Listed Date:
Mar 26, 2025
State:
GA
Finished Sq Ft:
2,530
Total Sq Ft:
2,530
ZIP:
30338
Year Built:
1969
See this Listing
Mortgage Calculator
Schools
Elementary School:
Kingsley
Middle School:
Peachtree
High School:
Dunwoody
Interior
Appliances
Dishwasher, Disposal, Electric Oven, Electric Range, Microwave, Refrigerator
Bathrooms
2 Full Bathrooms
Cooling
Ceiling Fan(s), Central Air
Flooring
Hardwood
Heating
Central
Laundry Features
In Hall, Laundry Room, Main Level
Exterior
Architectural Style
Garden (1 Level), Mid- Century Modern, Ranch
Community Features
None
Construction Materials
Brick Front, Cement Siding
Exterior Features
Lighting
Other Structures
None
Parking Features
Attached, Garage, Garage Door Opener, Garage Faces Front, Kitchen Level
Roof
Shingle
Security Features
Carbon Monoxide Detector(s), Open Access, Smoke Detector(s)
Financial
Tax Year
2024
Taxes
$9,490
Map
Community
- Address5268 Seaton Drive Atlanta GA
- SubdivisionKingsley
- CityAtlanta
- CountyDekalb – GA
- Zip Code30338
Similar Listings Nearby
- 5404 CHAVERSHAM Lane
Peachtree Corners, GA$975,000
4.95 miles away
- 315 Chandon Place Court
Alpharetta, GA$975,000
4.44 miles away
- 9835 Trace Valley
Sandy Springs, GA$965,000
4.19 miles away
- 1974 Ellwyn Drive
Brookhaven, GA$950,000
2.93 miles away
- 8700 Mount Rushmore Drive
Alpharetta, GA$950,000
3.96 miles away
- 1139 Tennyson Place NE
Brookhaven, GA$950,000
4.63 miles away
- 2363 Welton Place
Atlanta, GA$949,900
0.96 miles away
- 910 Renaissance Way
Roswell, GA$945,000
3.23 miles away
- 1995 Catnap Court
Chamblee, GA$943,034
2.91 miles away
- 160 WING MILL Road
Sandy Springs, GA$940,000
4.16 miles away

5268 Seaton Drive
Atlanta, GA
LIGHTBOX-IMAGES


























































































































































































































































