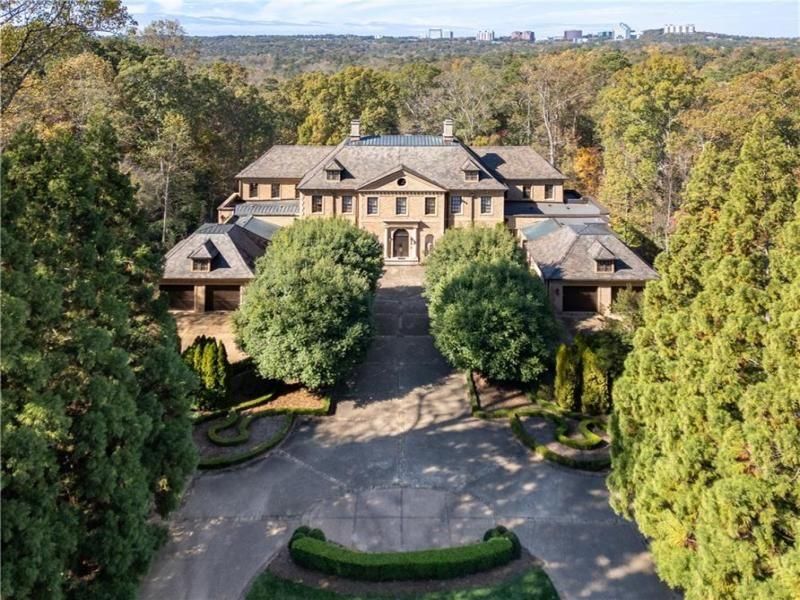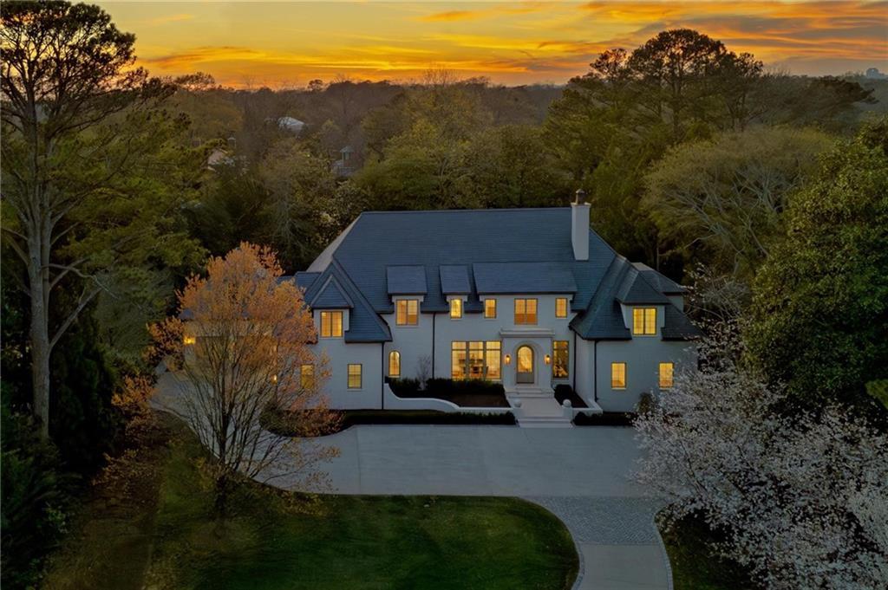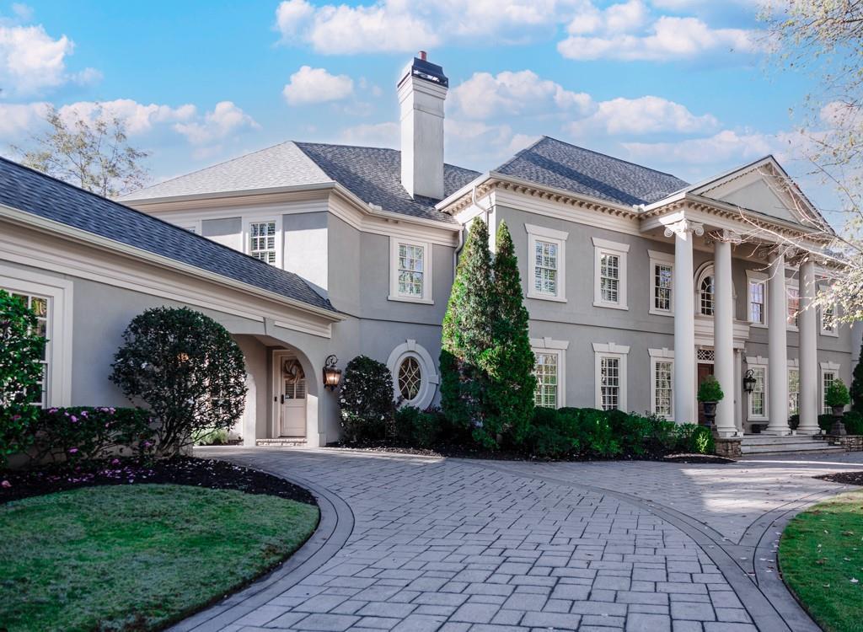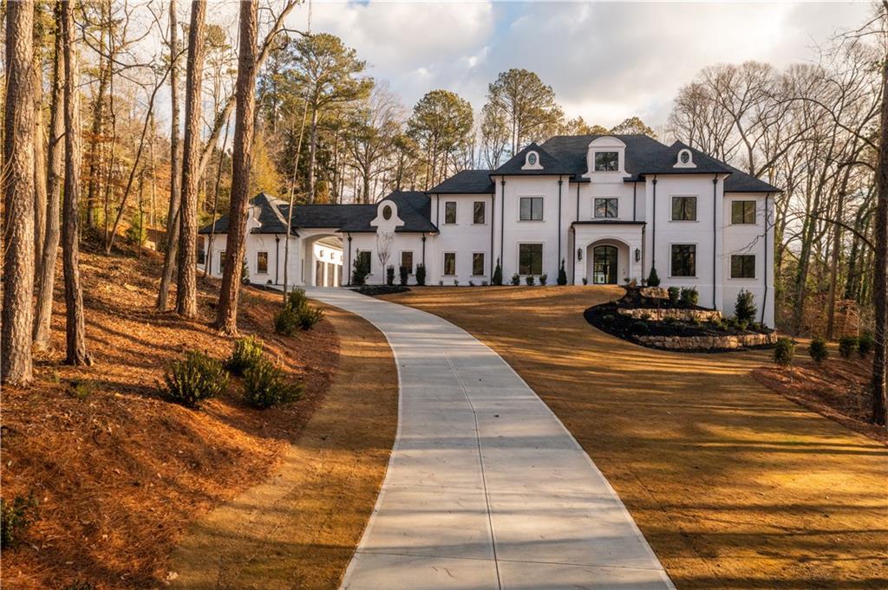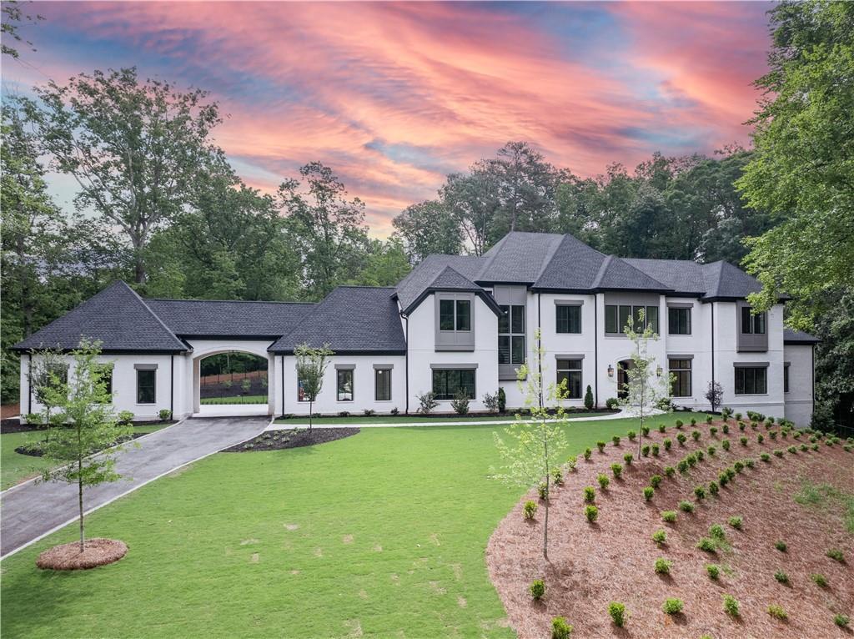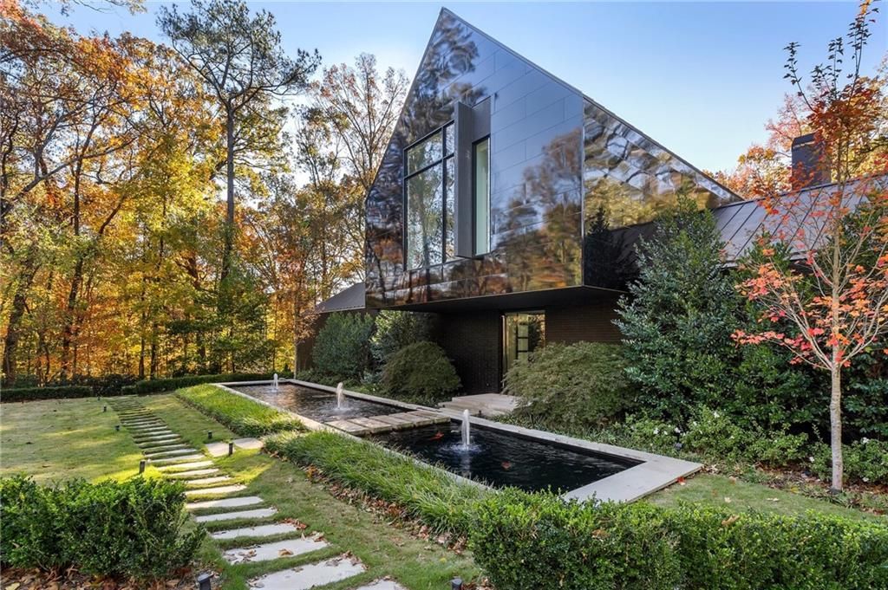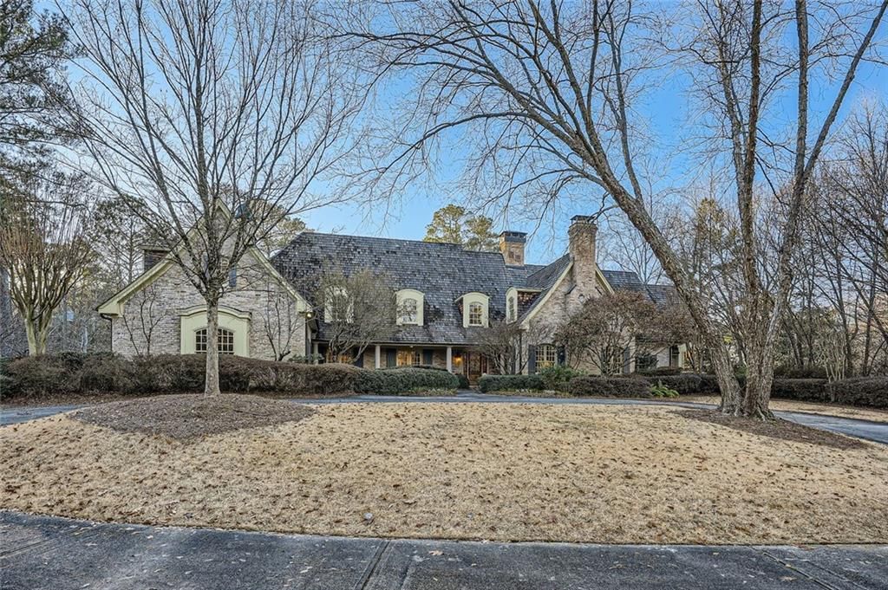Nestled on one of Kingswood’s most coveted streets, off West Paces Ferry in the heart of Buckhead, this exceptional residence has undergone a comprehensive expansion and transformation. Every bathroom, every surface, all the systems, kitchen and pool have been replaced and upgraded during Covid. From the redesigned front hardscape to the pool and systems, every detail of this home has been carefully crafted to blend sophistication, elegance, and functionality. Enjoy two full levels of living space. The main level has the primary bedroom and three additional bedrooms and indoor/outdoor entertaining spaces. The entire daylight lower level is all about entertaining. Iron doors out to the pool. The theater, bar and lounge entertaining on one side and the gym, craft spaces, another bedroom suite and more all with doors out to the private sparkling pool and firepit.
Set behind double gates and illuminated by gas lanterns, the property offers over 10,000 square feet of luxurious living space across two levels. Custom finishes and bespoke craftsmanship are evident throughout, creating an environment of timeless elegance.
The main level features seamless indoor and outdoor entertaining spaces, starting with a newly built screened-in porch with a fireplace, grill, and dining area. Retractable screens allow for effortless outdoor living, with hanging swings and a hidden TV by the fireplace for watching sports. The space is anchored by bluestone flooring, Japanese ‘Shou Sugi Ban’ wood, and angled ceilings, creating a sophisticated atmosphere. Conveniently located next to the gourmet kitchen, this space opens to the pool area.
The private primary suite, located on the main level, offers a luxurious retreat with a white marble bath, steam shower, heated stone floors, and separate water closets and dressing rooms. Three additional bedroom suites are also on the main level, with two more located on the terrace level.
The lower terrace level is designed for relaxation and entertainment, with custom iron doors opening to an outdoor gas firepit and a saltwater pool with fountains. A media room with a 4K projector, a full bar, and a gym provide ample space for leisure.
The home is equipped with state-of-the-art systems, including Control4 technology for automated lighting, climate control, security, and entertainment. The property also includes a Kohler whole-house generator, three HVAC systems, three hot water sources, and an outdoor Mosquito Nix system.
Interiors designed by RAD Interiors exemplify luxury living, where every detail is curated for comfort and style. At ‘Castlegate,’ experience a lifestyle of elegance and tranquility, where every moment feels like a celebration of refined living. Enjoy the heart of Buckhead living! The Kingswood neighborhood is the ever popular neighborhood with no cut through traffic and great for walking. This home must be seen to experience all that it has to offer.
Set behind double gates and illuminated by gas lanterns, the property offers over 10,000 square feet of luxurious living space across two levels. Custom finishes and bespoke craftsmanship are evident throughout, creating an environment of timeless elegance.
The main level features seamless indoor and outdoor entertaining spaces, starting with a newly built screened-in porch with a fireplace, grill, and dining area. Retractable screens allow for effortless outdoor living, with hanging swings and a hidden TV by the fireplace for watching sports. The space is anchored by bluestone flooring, Japanese ‘Shou Sugi Ban’ wood, and angled ceilings, creating a sophisticated atmosphere. Conveniently located next to the gourmet kitchen, this space opens to the pool area.
The private primary suite, located on the main level, offers a luxurious retreat with a white marble bath, steam shower, heated stone floors, and separate water closets and dressing rooms. Three additional bedroom suites are also on the main level, with two more located on the terrace level.
The lower terrace level is designed for relaxation and entertainment, with custom iron doors opening to an outdoor gas firepit and a saltwater pool with fountains. A media room with a 4K projector, a full bar, and a gym provide ample space for leisure.
The home is equipped with state-of-the-art systems, including Control4 technology for automated lighting, climate control, security, and entertainment. The property also includes a Kohler whole-house generator, three HVAC systems, three hot water sources, and an outdoor Mosquito Nix system.
Interiors designed by RAD Interiors exemplify luxury living, where every detail is curated for comfort and style. At ‘Castlegate,’ experience a lifestyle of elegance and tranquility, where every moment feels like a celebration of refined living. Enjoy the heart of Buckhead living! The Kingswood neighborhood is the ever popular neighborhood with no cut through traffic and great for walking. This home must be seen to experience all that it has to offer.
Listing Provided Courtesy of Coldwell Banker Realty
Property Details
Price:
$4,950,000
MLS #:
7503335
Status:
Active
Beds:
6
Baths:
10
Address:
3612 Castlegate Drive NW
Type:
Single Family
Subtype:
Single Family Residence
Subdivision:
Kingswood
City:
Atlanta
Listed Date:
Jan 17, 2025
State:
GA
Finished Sq Ft:
9,783
Total Sq Ft:
9,783
ZIP:
30327
Year Built:
1980
See this Listing
Mortgage Calculator
Schools
Elementary School:
Jackson – Atlanta
Middle School:
Willis A. Sutton
High School:
North Atlanta
Interior
Appliances
Dishwasher, Disposal, Double Oven, Dryer, Gas Cooktop, Microwave, Refrigerator, Washer
Bathrooms
8 Full Bathrooms, 2 Half Bathrooms
Cooling
Central Air, Zoned
Fireplaces Total
6
Flooring
Hardwood, Stone
Heating
Central, Zoned
Laundry Features
In Hall, Laundry Room, Main Level, Mud Room
Exterior
Architectural Style
Contemporary, Modern, Ranch
Community Features
Near Schools, Near Shopping, Street Lights
Construction Materials
Brick 4 Sides
Exterior Features
Garden, Gas Grill, Lighting, Private Entrance, Private Yard
Other Structures
Outdoor Kitchen
Parking Features
Attached, Driveway, Garage, Garage Door Opener, Garage Faces Side, Kitchen Level, Level Driveway
Parking Spots
5
Roof
Composition
Security Features
Carbon Monoxide Detector(s), Closed Circuit Camera(s), Fire Alarm, Secured Garage/ Parking, Security Gate, Smoke Detector(s)
Financial
Tax Year
2023
Taxes
$45,107
Map
Community
- Address3612 Castlegate Drive NW Atlanta GA
- SubdivisionKingswood
- CityAtlanta
- CountyFulton – GA
- Zip Code30327
Similar Listings Nearby
- 3403 Tuxedo Road NW
Atlanta, GA$6,400,000
0.83 miles away
- 3450 Ridgewood Road NW
Atlanta, GA$6,400,000
1.91 miles away
- 3364 Knollwood Drive NW
Atlanta, GA$6,285,000
1.16 miles away
- 3594 Tuxedo Court NW
Atlanta, GA$6,195,000
0.66 miles away
- 5211 Powers Ferry Road
Sandy Springs, GA$6,149,000
3.02 miles away
- 5271 Lake Forrest Drive
Atlanta, GA$5,999,000
3.50 miles away
- 3560 Ridgewood Road NW
Atlanta, GA$5,975,000
1.71 miles away
- 1235 Mount Paran Road NW
Atlanta, GA$5,950,000
1.30 miles away
- 2716 Ridgewood Road NW
Atlanta, GA$5,600,000
2.65 miles away
- 4340 Garmon Road NW
Atlanta, GA$5,500,000
1.57 miles away

3612 Castlegate Drive NW
Atlanta, GA
LIGHTBOX-IMAGES



















































































































































