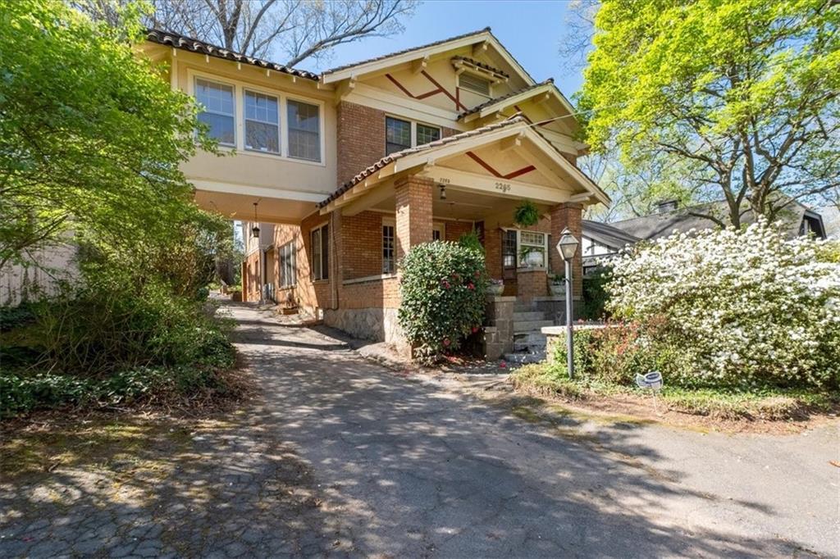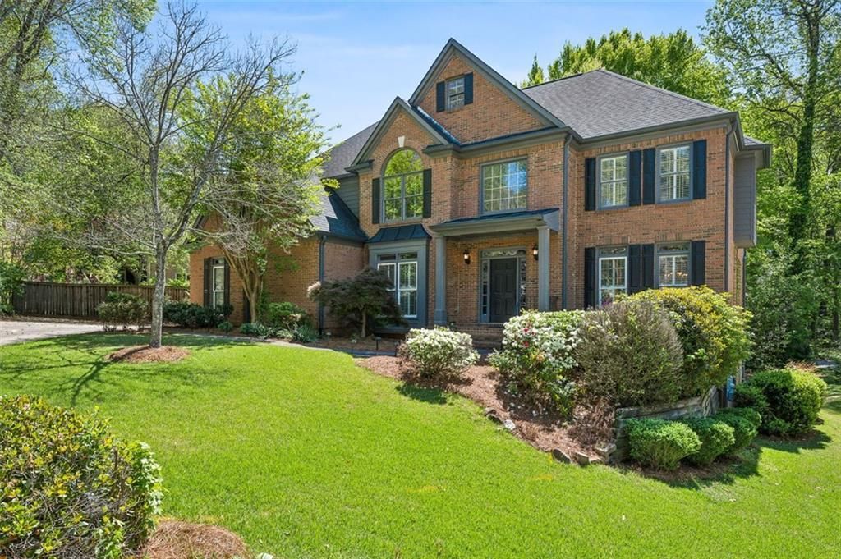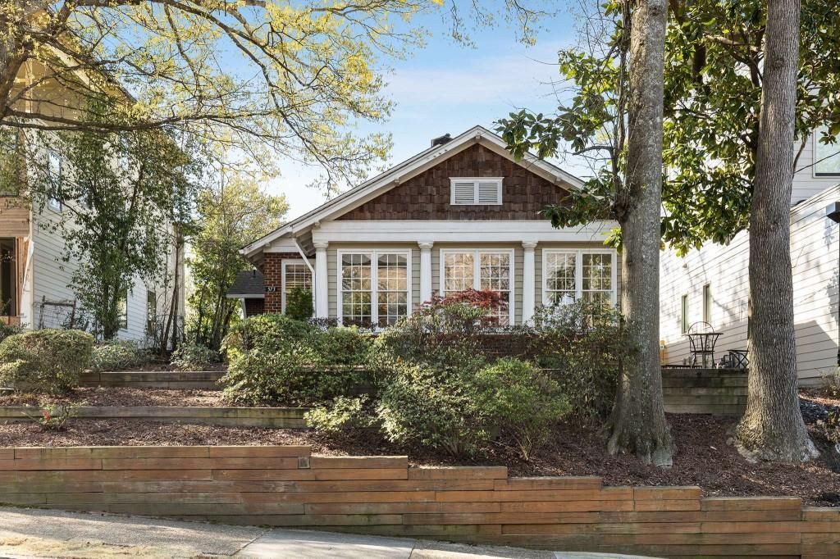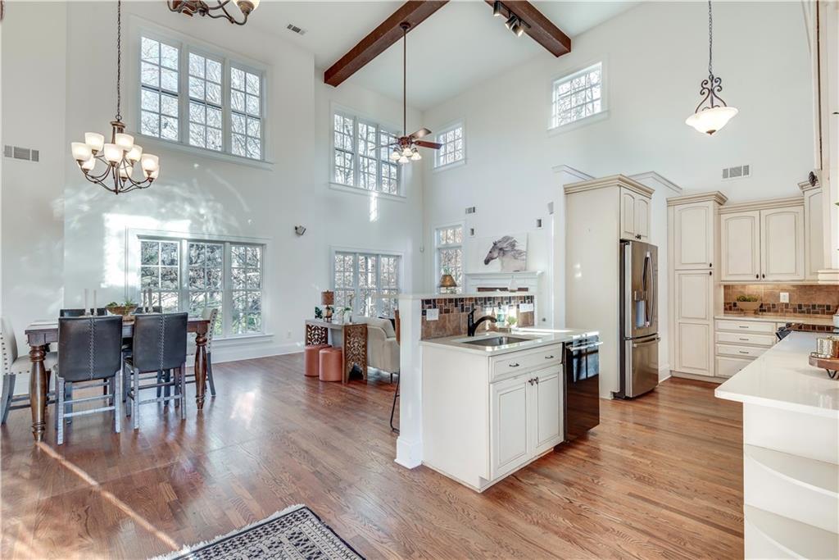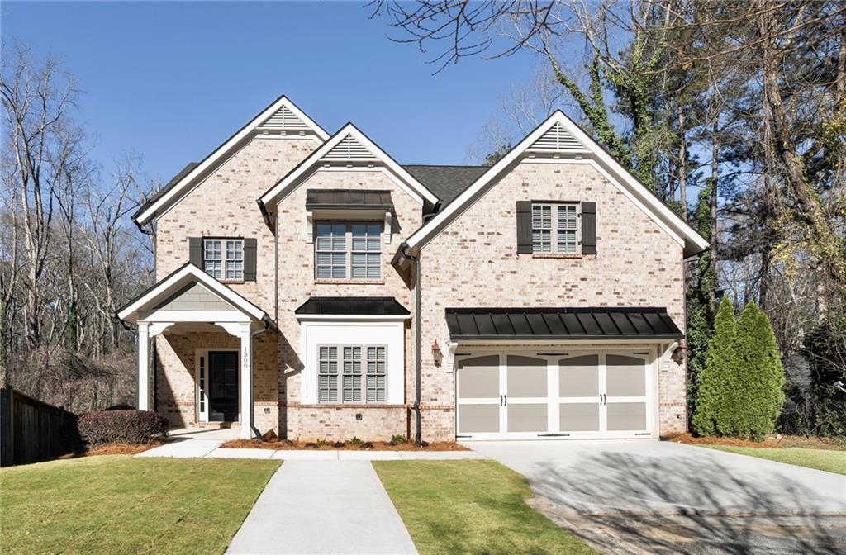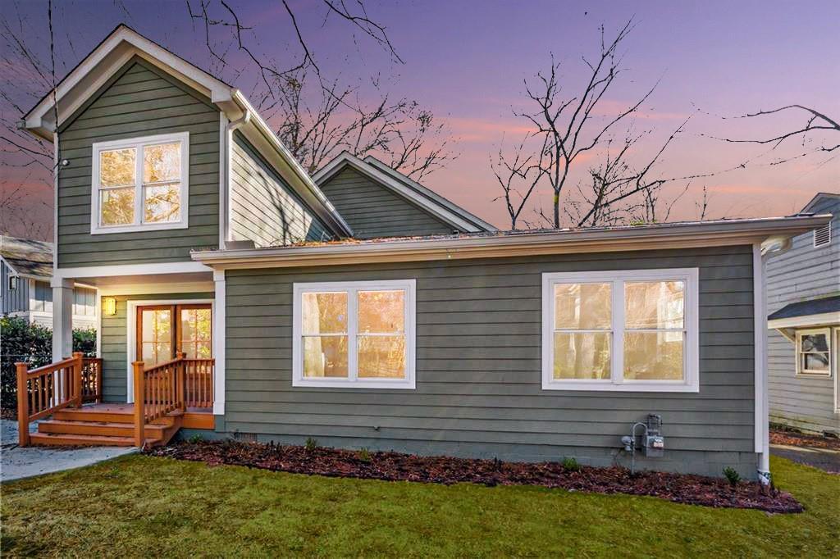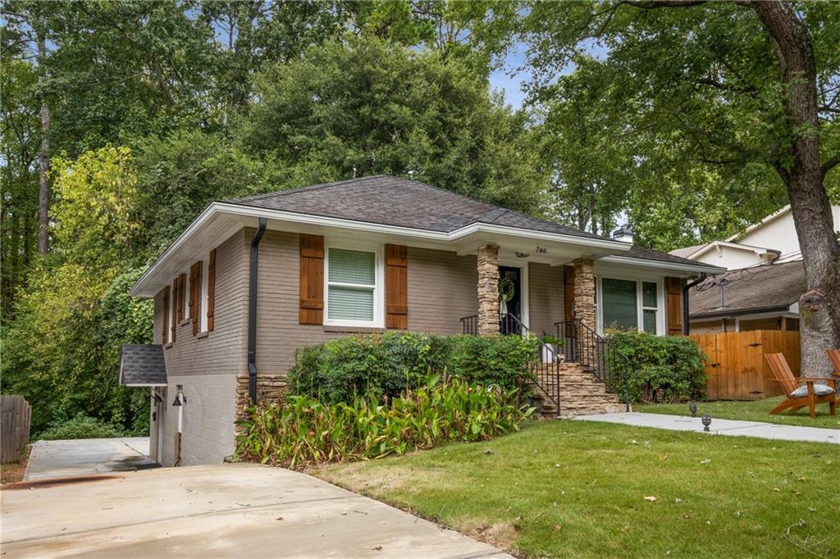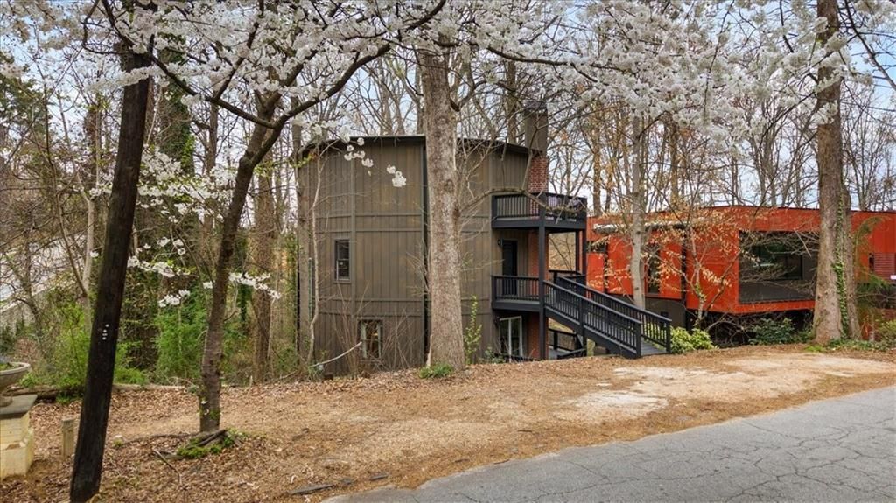Four sided brick home in Wildcliff Estates subdivision in sought after LAVISTA PARK offers lots of space and low maintenance in a fabulous location! Surrounded by mature trees and woods, this home offers the convenience of city living combined with privacy that’s hard to find. This home features a large bedroom ensuite on main level – perfect for extended family, multi-generational, guest room, office or living room (current owners use as playroom/office). This open floor plan has a living room open to the dining room and features 5 bedrooms and 4 full baths. The updated eat-in kitchen has a vaulted ceiling with exposed beams, tons of natural light, granite countertops and stainless steel appliances. The living room features a gas fireplace, crown molding and hardwood floors. Glass sliding doors in the living room open up into a screened porch and deck. Upstairs, you’ll find hardwood floors throughout. The Primary Suite features an impressive vaulted ceiling and large radius window. The renovated Primary Bath also features a vaulted ceiling, soaking tub, separate shower and double vanities and a large walk-in closet. The secondary bedrooms feature high vaulted ceilings and have an expansive feel. Downstairs in the finished basement is a storage room, bedroom and full bath and another living space – perfect for in-law or rec room. There’s also a 2 car garage. Lavista Park has a park and playground and is a great, walkable neighborhood close to EMORY, CHOA, CDC,I-85, Buford Highway, Lenox, Buckhead and Morningside/Virginia Highland and multiple shops and restaurants.
Listing Provided Courtesy of Keller Williams Buckhead
Property Details
Price:
$775,000
MLS #:
7524724
Status:
Active
Beds:
5
Baths:
4
Address:
1255 Wildcliff Parkway NE
Type:
Single Family
Subtype:
Single Family Residence
Subdivision:
LaVista Park
City:
Atlanta
Listed Date:
Mar 11, 2025
State:
GA
Finished Sq Ft:
3,424
Total Sq Ft:
3,424
ZIP:
30329
Year Built:
1988
See this Listing
Mortgage Calculator
Schools
Elementary School:
Briar Vista
Middle School:
Druid Hills
High School:
Druid Hills
Interior
Appliances
Dishwasher, Disposal, Double Oven, Gas Range
Bathrooms
4 Full Bathrooms
Cooling
Ceiling Fan(s), Central Air, Zoned
Fireplaces Total
1
Flooring
Ceramic Tile, Hardwood
Heating
Forced Air, Natural Gas, Zoned
Laundry Features
Laundry Room, Upper Level
Exterior
Architectural Style
Traditional
Community Features
Homeowners Assoc, Near Schools, Near Shopping, Near Trails/ Greenway, Park, Playground, Sidewalks, Street Lights
Construction Materials
Brick 4 Sides
Exterior Features
Private Entrance, Private Yard
Other Structures
None
Parking Features
Attached, Garage, Garage Door Opener, Garage Faces Side
Roof
Composition, Shingle
Security Features
Fire Alarm, Security System Owned
Financial
HOA Fee
$1,920
HOA Frequency
Annually
HOA Includes
Maintenance Grounds, Reserve Fund
Tax Year
2024
Taxes
$7,766
Map
Community
- Address1255 Wildcliff Parkway NE Atlanta GA
- SubdivisionLaVista Park
- CityAtlanta
- CountyDekalb – GA
- Zip Code30329
Similar Listings Nearby
- 3495 Habersham Road NW
Atlanta, GA$1,000,000
3.55 miles away
- 2265 E Lake Road NE
Atlanta, GA$999,900
3.85 miles away
- 1151 GOODWIN Road NE
Brookhaven, GA$999,900
1.42 miles away
- 573 Amsterdam Avenue NE
Atlanta, GA$999,500
2.74 miles away
- 3204 Woodrow Way NE
Atlanta, GA$999,000
4.44 miles away
- 1300 Winfair Lane NE
Brookhaven, GA$998,888
0.07 miles away
- 438 Ansley Street
Decatur, GA$998,500
4.28 miles away
- 746 AMSTERDAM Avenue
Atlanta, GA$998,000
2.53 miles away
- 540 Woodall Avenue NE
Atlanta, GA$995,000
3.65 miles away
- 595 Overbrook Drive NW
Atlanta, GA$995,000
4.02 miles away

1255 Wildcliff Parkway NE
Atlanta, GA
LIGHTBOX-IMAGES

























































































