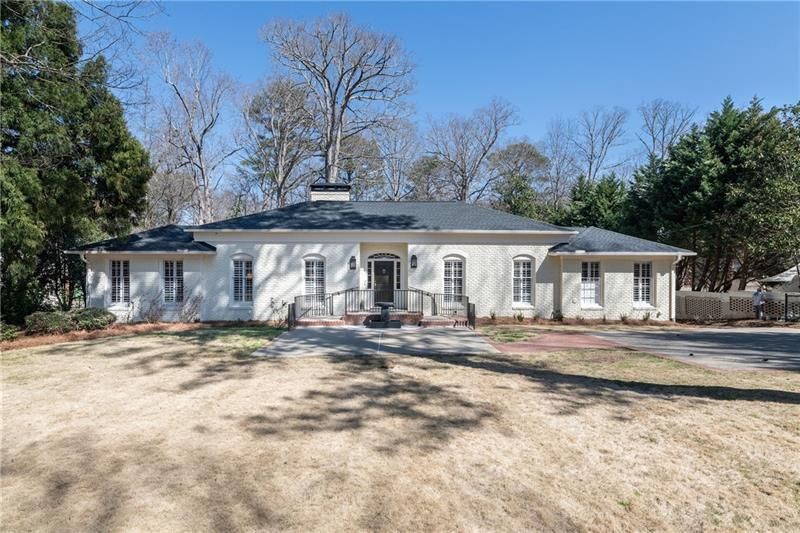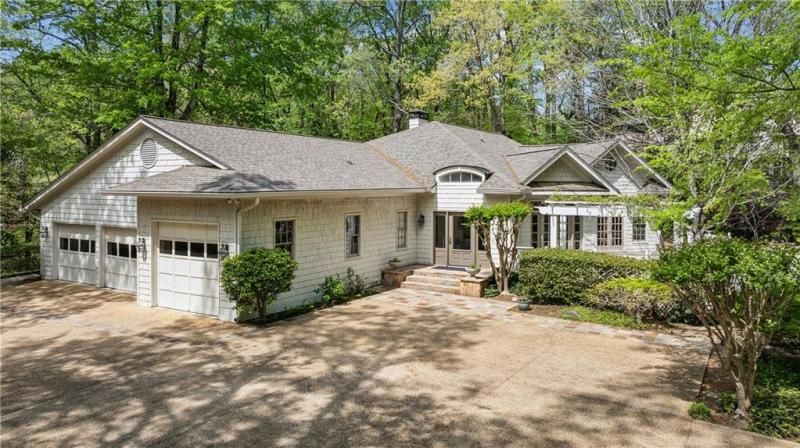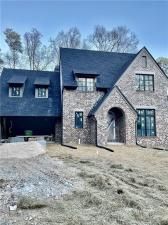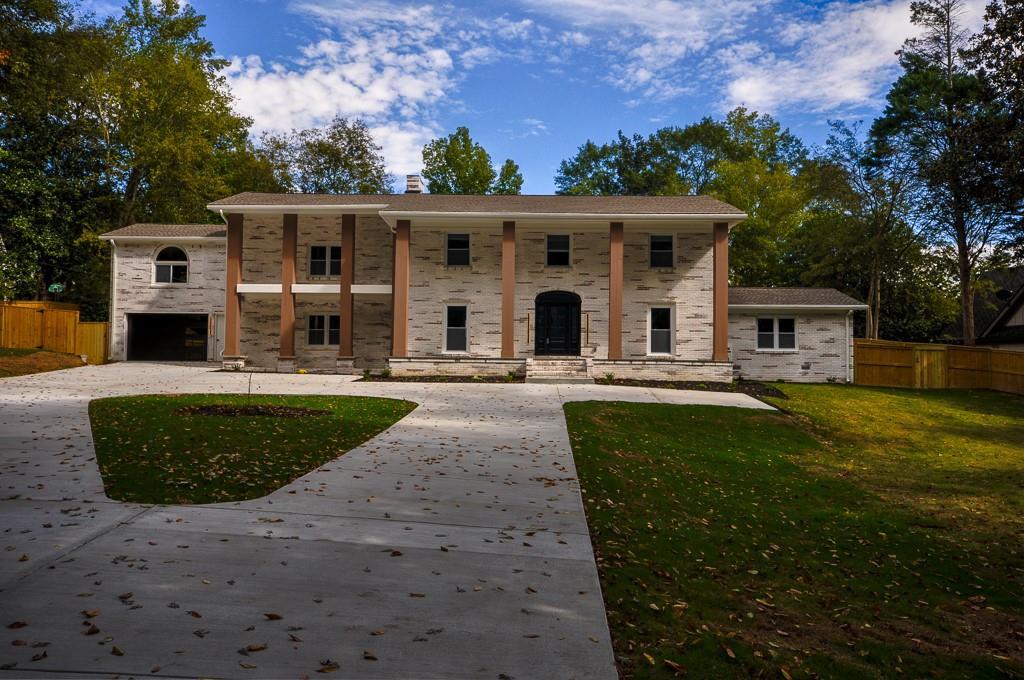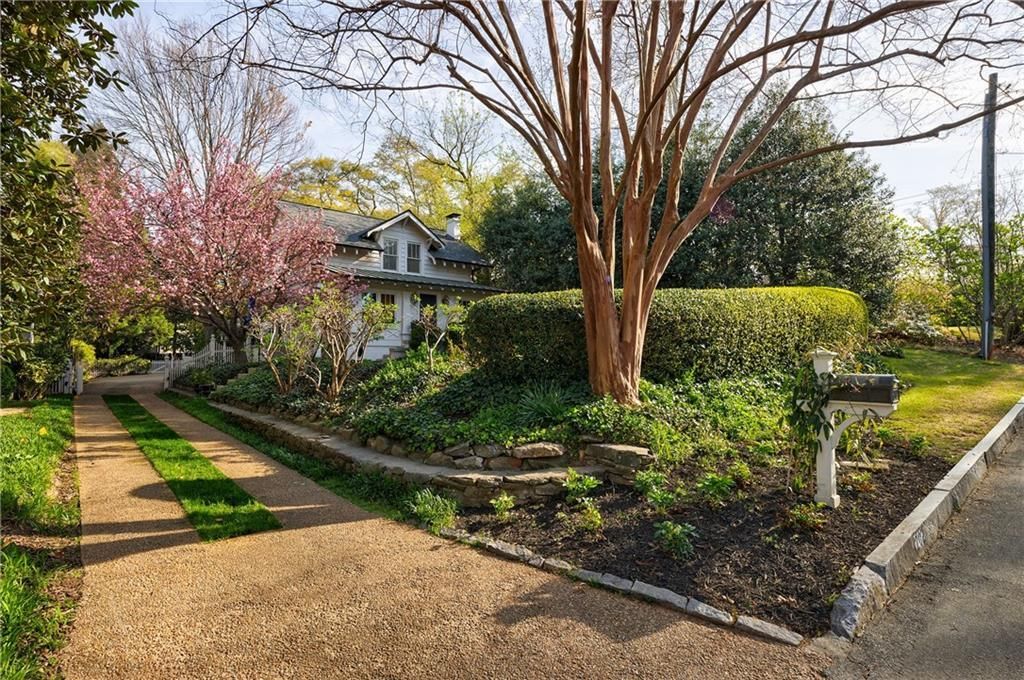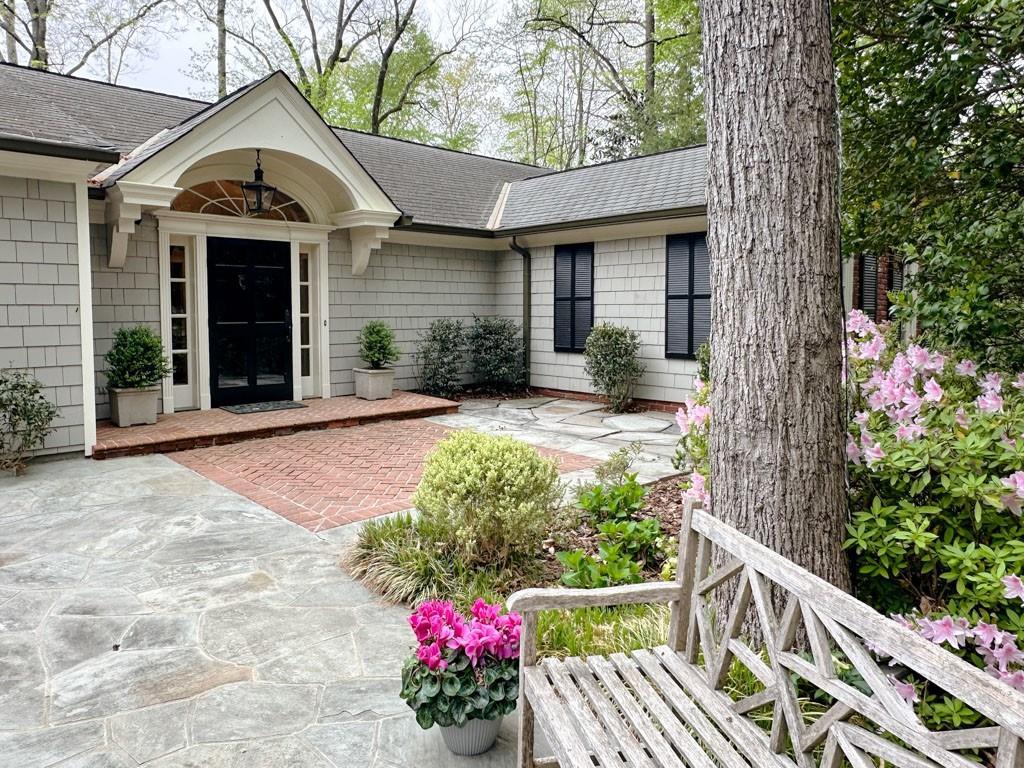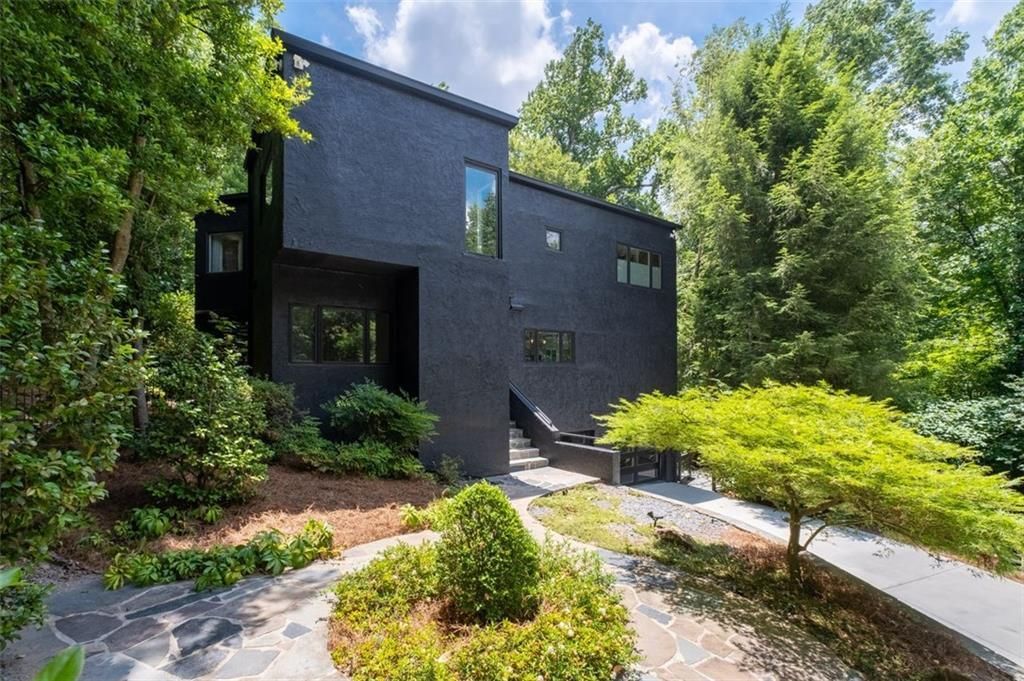Fully Remodeled Midcentury Modern Gem
Step into this stunning 1960s midcentury modern home, rebuilt with luxurious modern upgrades. Taken down to the studs, every inch has been thoughtfully reimagined for style, comfort, and functionality. This stunning 4 bed, 4.5 bath home blends timeless midcentury charm with luxurious modern upgrades. The open floor plan features two living rooms, an office, and flexible bonus spaces like a gym. The expansive primary suite boasts TWO oversized closets ready for customization and private patio access. With FOUR patios, including two enclosed spaces, this home is built for indoor-outdoor living and entertaining. The large yard is a blank canvas, ideal for a pool, gardens, or outdoor oasis. Enjoy peace of mind and security with all-new mechanical systems, a brand-new roof, privacy gates (front & back) and a two-car garage.
This one-of-a-kind home is ready for its next chapter—perfect for entertaining, families and work. Walking distance to Morris Brandon Elementary and minutes from I-75, shops, and restaurants!
Step into this stunning 1960s midcentury modern home, rebuilt with luxurious modern upgrades. Taken down to the studs, every inch has been thoughtfully reimagined for style, comfort, and functionality. This stunning 4 bed, 4.5 bath home blends timeless midcentury charm with luxurious modern upgrades. The open floor plan features two living rooms, an office, and flexible bonus spaces like a gym. The expansive primary suite boasts TWO oversized closets ready for customization and private patio access. With FOUR patios, including two enclosed spaces, this home is built for indoor-outdoor living and entertaining. The large yard is a blank canvas, ideal for a pool, gardens, or outdoor oasis. Enjoy peace of mind and security with all-new mechanical systems, a brand-new roof, privacy gates (front & back) and a two-car garage.
This one-of-a-kind home is ready for its next chapter—perfect for entertaining, families and work. Walking distance to Morris Brandon Elementary and minutes from I-75, shops, and restaurants!
Listing Provided Courtesy of Centric Real Estate Group
Property Details
Price:
$1,450,000
MLS #:
7532302
Status:
Active
Beds:
4
Baths:
5
Address:
2751 Margaret Mitchell Drive NW
Type:
Single Family
Subtype:
Single Family Residence
Subdivision:
Margaret Mitchell
City:
Atlanta
Listed Date:
May 2, 2025
State:
GA
Finished Sq Ft:
4,849
Total Sq Ft:
4,849
ZIP:
30327
Year Built:
1960
Schools
Elementary School:
Morris Brandon
Middle School:
Willis A. Sutton
High School:
North Atlanta
Interior
Appliances
Dishwasher, Disposal, Gas Cooktop, Gas Water Heater, Microwave, Range Hood, Refrigerator
Bathrooms
4 Full Bathrooms, 1 Half Bathroom
Cooling
Central Air
Fireplaces Total
4
Flooring
Carpet, Hardwood
Heating
Central
Laundry Features
Laundry Room, Main Level
Exterior
Architectural Style
Contemporary, Mid- Century Modern, Modern, Other
Community Features
Near Schools, Near Shopping, Near Trails/ Greenway, Park, Sidewalks, Street Lights, Other
Construction Materials
Brick, Wood Siding
Exterior Features
Lighting, Private Entrance, Private Yard, Storage
Other Structures
Workshop
Parking Features
Attached, Driveway, Garage, Garage Door Opener, Garage Faces Side, Kitchen Level
Parking Spots
8
Roof
Shingle
Security Features
Carbon Monoxide Detector(s), Secured Garage/ Parking, Security Gate, Security System Leased, Smoke Detector(s)
Financial
Tax Year
2024
Taxes
$11,054
Map
Community
- Address2751 Margaret Mitchell Drive NW Atlanta GA
- SubdivisionMargaret Mitchell
- CityAtlanta
- CountyFulton – GA
- Zip Code30327
Similar Listings Nearby
- 727 Berkeley Avenue NW
Atlanta, GA$1,885,000
2.73 miles away
- 139 W Paces Ferry Road NW
Atlanta, GA$1,850,000
3.08 miles away
- 5251 Powers Ferry Road
Atlanta, GA$1,850,000
4.93 miles away
- 2461 Fernleaf Court NW
Atlanta, GA$1,850,000
0.66 miles away
- 4395 Woodland Brook Drive SE
Atlanta, GA$1,829,000
2.15 miles away
- 202 Lakeview Avenue
Atlanta, GA$1,799,000
3.28 miles away
- 5120 Parkwood Oaks Lane
Smyrna, GA$1,795,000
4.53 miles away
- 4477 Jett Road NW
Atlanta, GA$1,775,000
3.73 miles away
- 366 Blackland Road NW
Atlanta, GA$1,750,000
2.91 miles away
- 4 W WESLEY Ridge NW
Atlanta, GA$1,750,000
1.45 miles away

2751 Margaret Mitchell Drive NW
Atlanta, GA
LIGHTBOX-IMAGES


















































































































