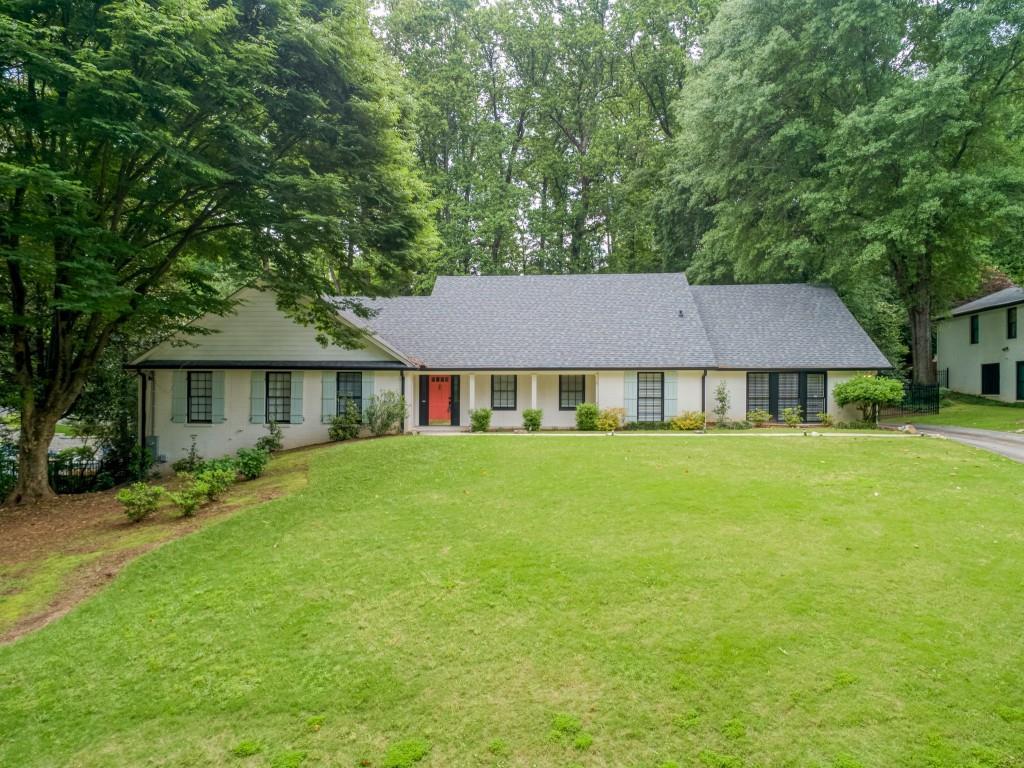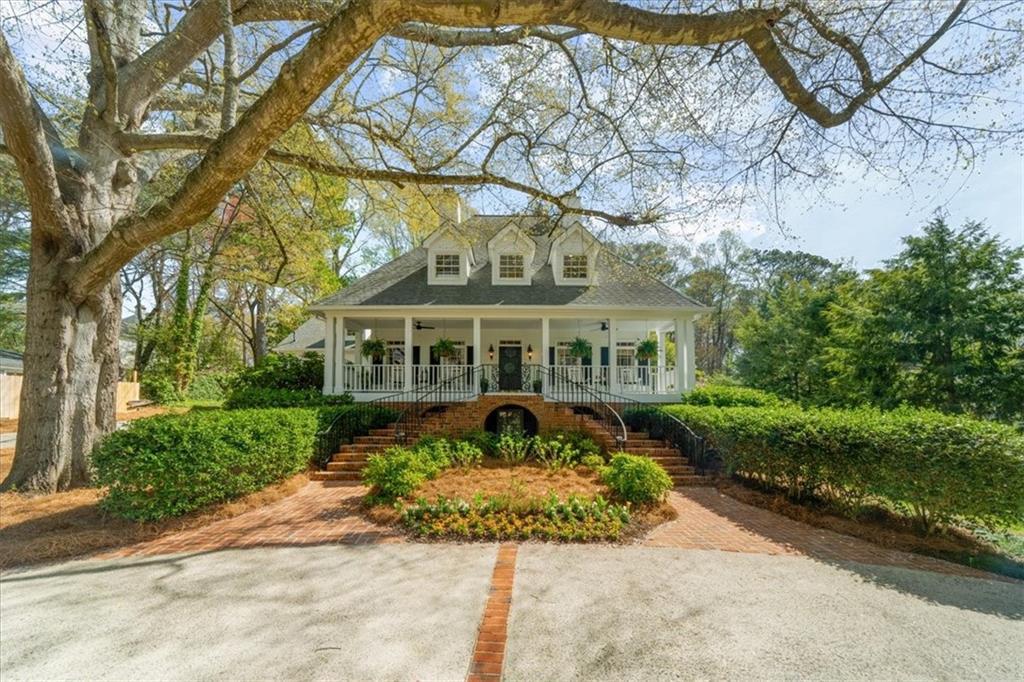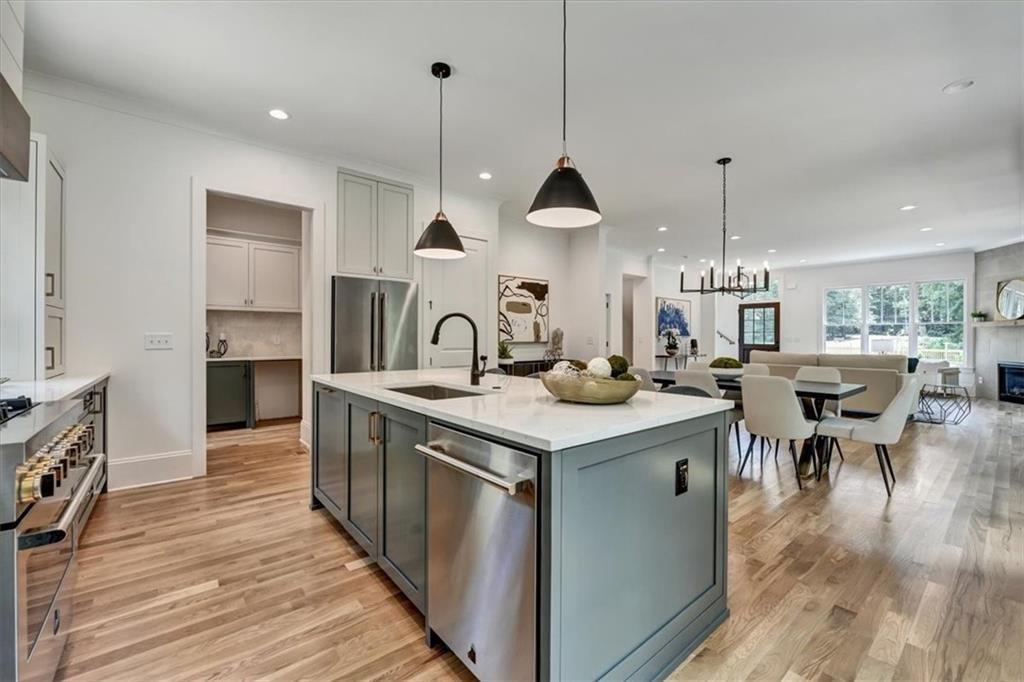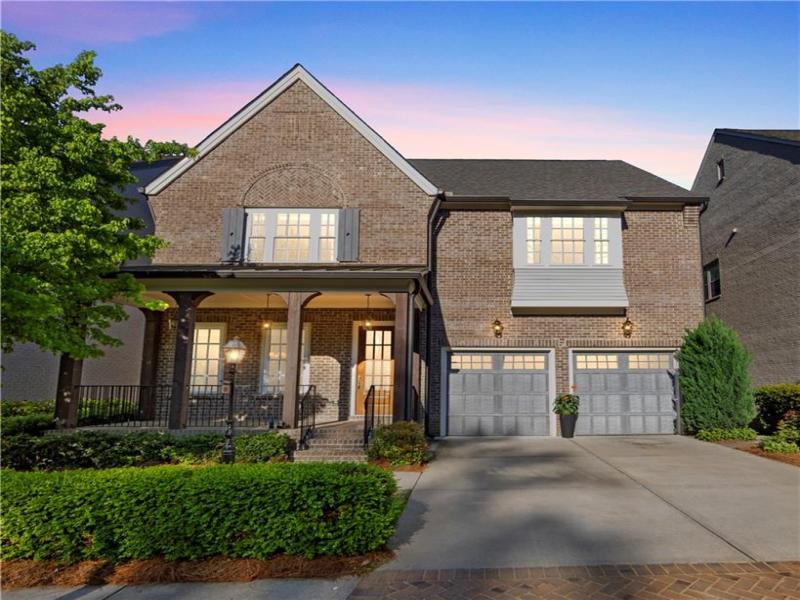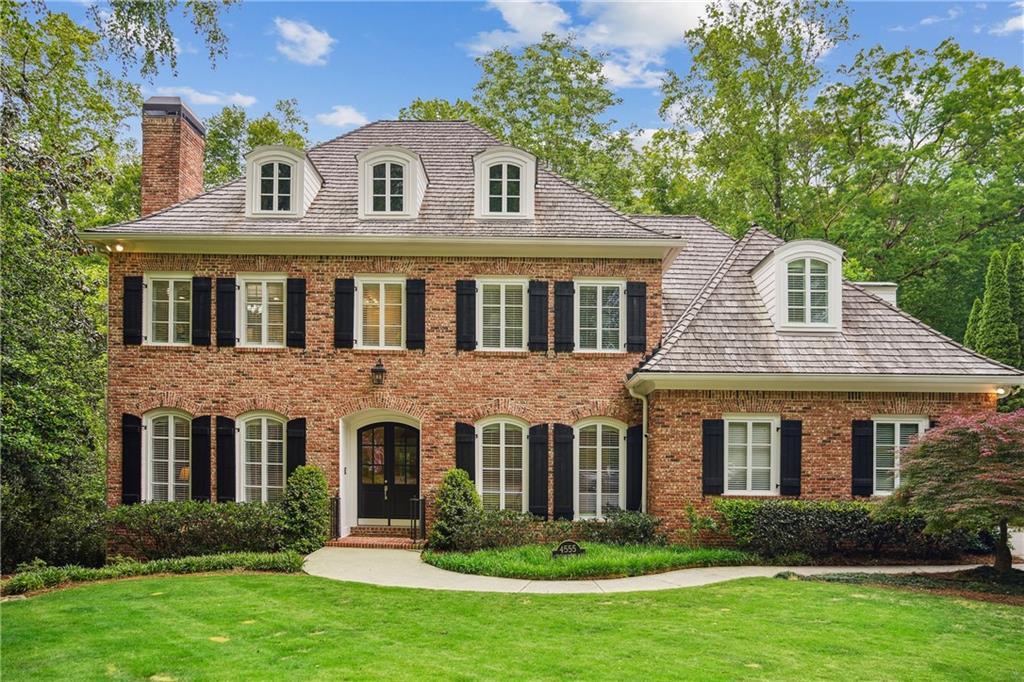Immaculate former John Willis model home in coveted gated Mendenhall subdivision. Meticulously maintained is an understatement. This turnkey residence boasts a prime Brookhaven close to Keswick park, Shopping and Dining galore. Rocking chair front porch enters into foyer with separate living & dining rooms. Beaming sunroom with floor to ceiling windows, flows into the open floor plan family room & kitchen. Separate Dry Bar & Wet Bar on main level. The kitchen focuses on the sprawling custom granite kitchen island, SS appliances and leads to the beautiful screened in porch perfect for entertaining. Kitchen overlooks fireside family room with soaring ceilings. Grilling porch with built in gas line off of screened porch. Upper level features hardwoods throughout, fireside primary bedroom. Primary bath with double vanities, spa tub, stone shower and custom closet w/built-ins. Secondary bedroom with updated ensuite bath, plus 3 additional secondary bedrooms w/ full bath. Terrace level continues to offer even more entertaining space with another bedroom/flex space/workout room, fireside den, pool room & custom 800 bottle Wine/ Bourbon/ Safe room that is temperature controlled. Kitchenette/ Wet Bar on terrace level with built-in microwave, beverage refrigerator, red/white wine spilt temperature regulated refrigerator. Walk out to your personal luxurious 10,000- gallon Gunite salt water Pool & Spa. Custom epoxy coated garage floor & bead board. This homes has it!
Listing Provided Courtesy of Ansley Real Estate | Christie’s International Real Estate
Property Details
Price:
$1,295,000
MLS #:
7593562
Status:
Active
Beds:
5
Baths:
5
Address:
1984 Mendenhall Circle
Type:
Single Family
Subtype:
Single Family Residence
Subdivision:
Mendenhall
City:
Atlanta
Listed Date:
Jun 6, 2025
State:
GA
Finished Sq Ft:
5,118
Total Sq Ft:
5,118
ZIP:
30341
Year Built:
2004
Schools
Elementary School:
Montgomery
Middle School:
Chamblee
High School:
Chamblee Charter
Interior
Appliances
Dishwasher, Disposal, Double Oven, Gas Cooktop, Gas Water Heater, Microwave, Refrigerator
Bathrooms
4 Full Bathrooms, 1 Half Bathroom
Cooling
Ceiling Fan(s), Central Air, Zoned
Fireplaces Total
3
Flooring
Ceramic Tile, Hardwood, Other
Heating
Central, Zoned
Laundry Features
Laundry Room, Main Level
Exterior
Architectural Style
Craftsman, Traditional
Community Features
Homeowners Assoc, Near Public Transport, Near Schools, Near Shopping, Near Trails/ Greenway, Other
Construction Materials
Brick 4 Sides, Stone
Exterior Features
Balcony, Other
Other Structures
None
Parking Features
Attached, Driveway, Garage, Garage Door Opener, Kitchen Level
Roof
Composition
Security Features
Carbon Monoxide Detector(s), Fire Alarm, Security Gate, Security Lights
Financial
HOA Includes
Security
Tax Year
2024
Taxes
$11,169
Map
Community
- Address1984 Mendenhall Circle Atlanta GA
- SubdivisionMendenhall
- CityAtlanta
- CountyDekalb – GA
- Zip Code30341
Similar Listings Nearby
- 3778 Wynn Walk
Brookhaven, GA$1,675,000
0.11 miles away
- 1632 Close NE
Brookhaven, GA$1,675,000
1.67 miles away
- 4708 Tall Pines Drive NW
Atlanta, GA$1,650,000
4.82 miles away
- 4635 High Point Road
Atlanta, GA$1,649,999
3.50 miles away
- 2175 James Alley
Atlanta, GA$1,600,000
4.17 miles away
- 6454 Meridian Way
Atlanta, GA$1,599,999
3.87 miles away
- 2110 Fairway Circle NE
Brookhaven, GA$1,599,999
4.13 miles away
- 4217 WIEUCA OVERLOOK NE
Atlanta, GA$1,599,000
4.13 miles away
- 4555 Peachtree Dunwoody Road
Sandy Springs, GA$1,599,000
3.07 miles away
- 4000 Wieuca Road NE
Atlanta, GA$1,595,000
4.15 miles away

1984 Mendenhall Circle
Atlanta, GA
LIGHTBOX-IMAGES




































































