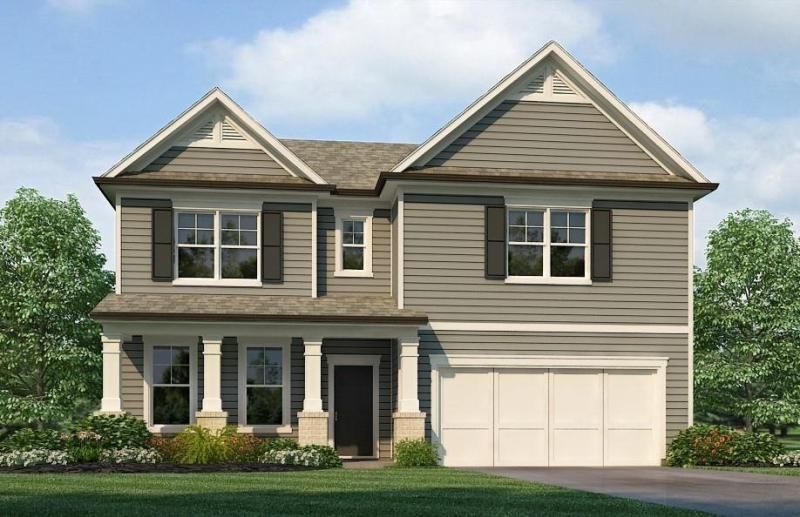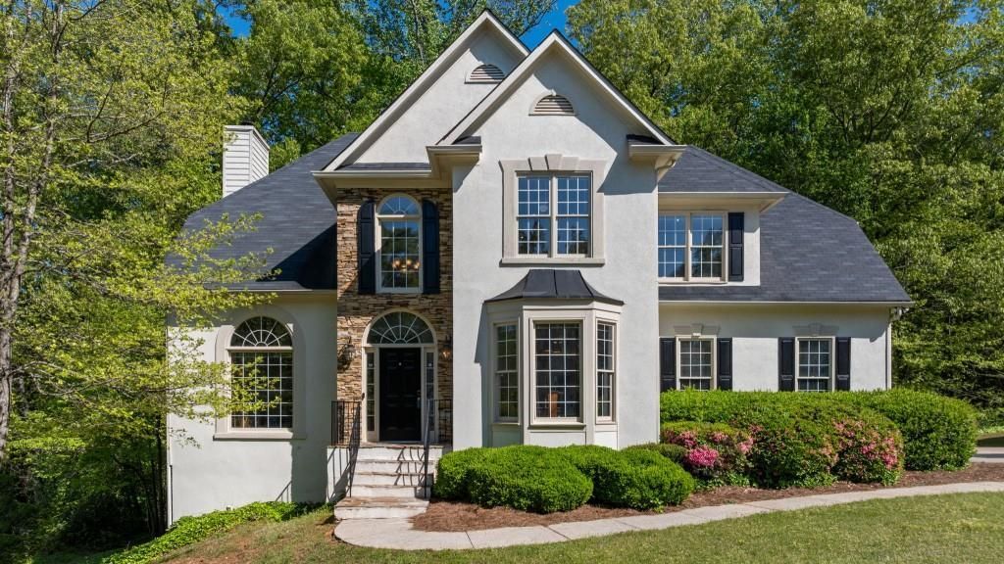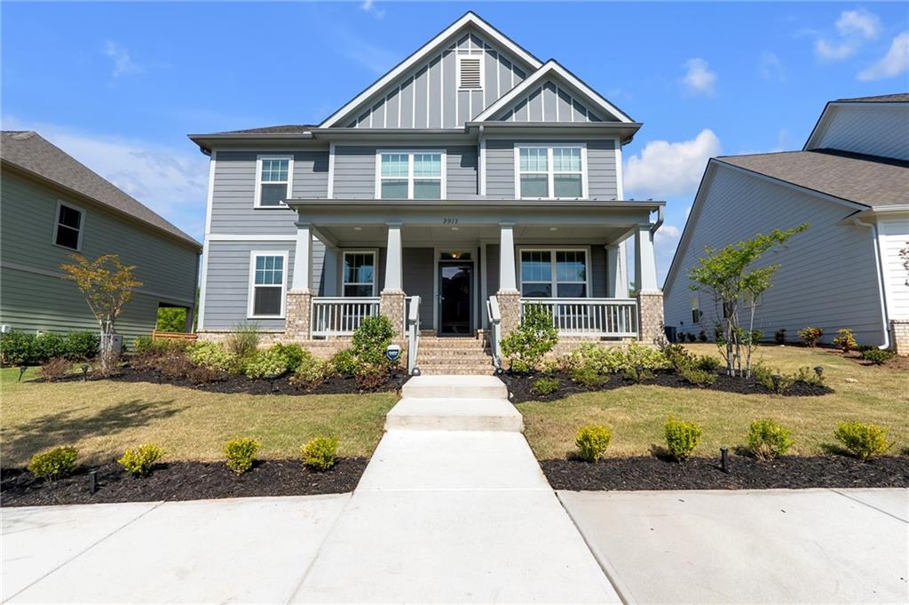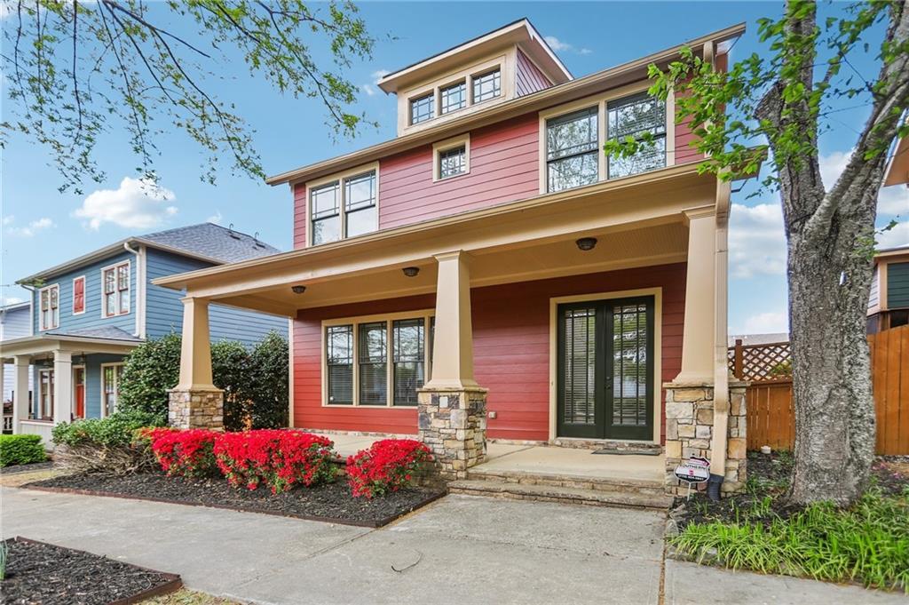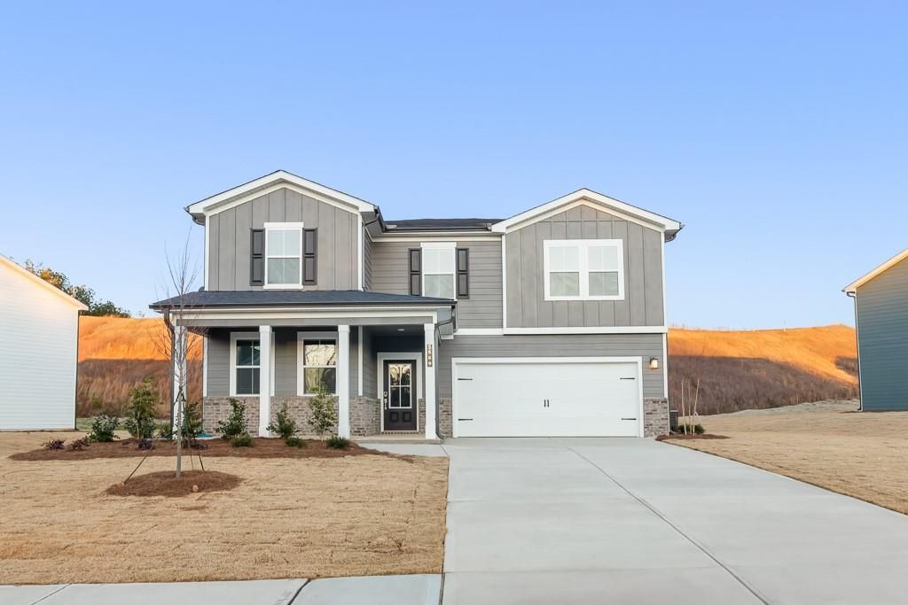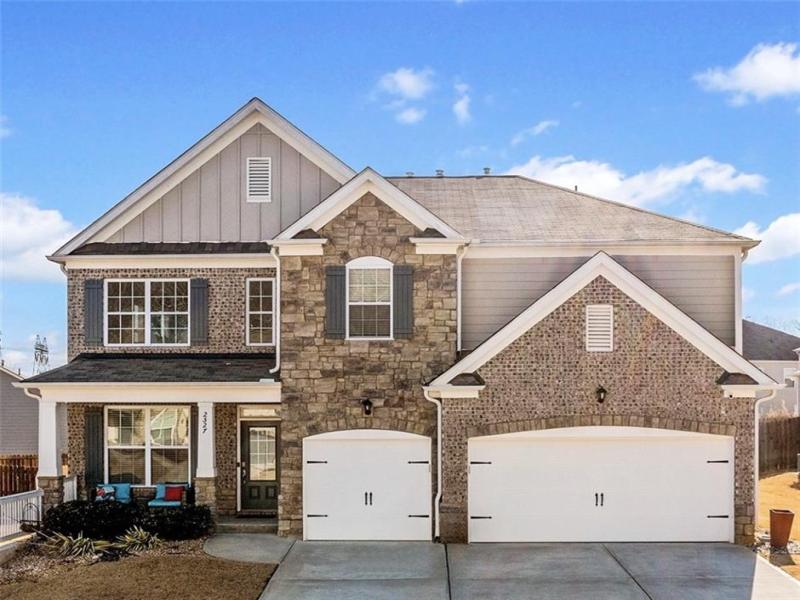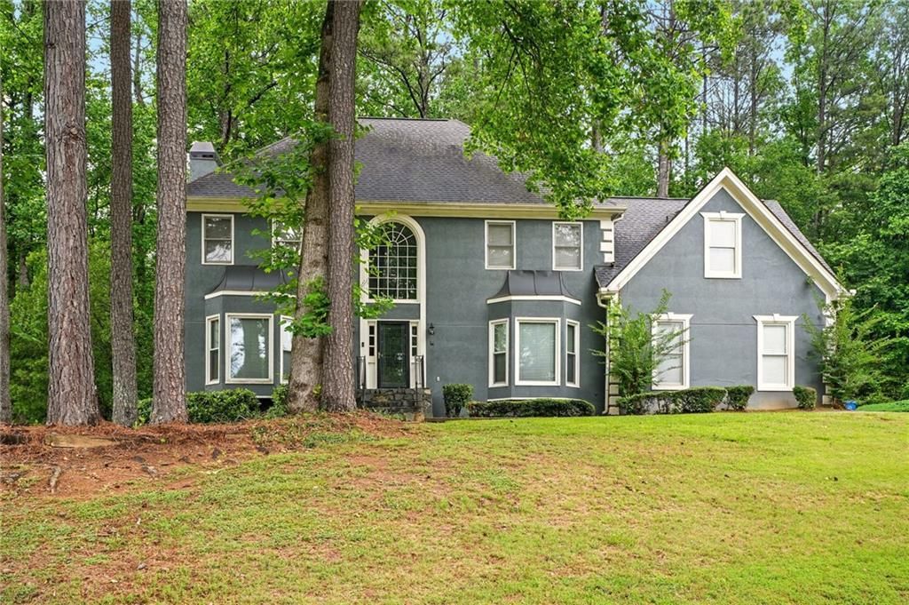PRICED TO SELL!! MOVE IN WITH EQUITY!! NEW CARPET, NEW HVAC AND THE ENTIRE HOME IS FRESHLY PAINTED. Welcome to this exquisite, 3-sided brick home where timeless elegance meets modern comfort. Nestled in the coveted Montclaire Estates neighborhood, this charming 4-bedroom, 2.5-bathrooms home offers a prime location and an array of luxurious features. Spanning 2600 square feet, this home boasts versatile living areas ideal for family gatherings and entertaining guests.
The upper level presents an oversized Owner’s ensuite with walk in closet. The additional bedrooms are amply sized and allow for comfortable private living space. On the main level, you will experience a well-appointed Kitchen equipped with Stainless Steel appliances, ample cabinet space, a Breakfast Bar, and a cozy Breakfast Nook perfect for morning coffee or casual meals. Entertain in style in the elegant formal Dining Room, featuring classic details that provide an exquisite setting for special occasions and dinner parties . Enter the inviting fireside Family Room which offers a warm and welcoming atmosphere for cozy nights in.
The private backyard retreat is an oasis with a lush lawn, huge double deck perfect for summer outside fun and barbecues. There’s also room for gardening —offering endless possibilities for relaxation and recreation. The enduring appeal of the 3-sided brick exterior exudes durability, sophistication, and low-maintenance Meticulously landscaped and manicured, enhancing curb appeal and adding to the overall allure of the property.
The Montclaire Estates neighborhood, residents enjoy a well kept clubhouse, pool and tennis courts. Easy access to shopping, dining, parks, schools, and major transportation routes—offers a seamless blend of convenience and tranquility.
Don’t miss the opportunity to own a piece of timeless elegance in this highly desired location. Schedule a viewing today and experience the best of suburban living in this stunning brick home.
The upper level presents an oversized Owner’s ensuite with walk in closet. The additional bedrooms are amply sized and allow for comfortable private living space. On the main level, you will experience a well-appointed Kitchen equipped with Stainless Steel appliances, ample cabinet space, a Breakfast Bar, and a cozy Breakfast Nook perfect for morning coffee or casual meals. Entertain in style in the elegant formal Dining Room, featuring classic details that provide an exquisite setting for special occasions and dinner parties . Enter the inviting fireside Family Room which offers a warm and welcoming atmosphere for cozy nights in.
The private backyard retreat is an oasis with a lush lawn, huge double deck perfect for summer outside fun and barbecues. There’s also room for gardening —offering endless possibilities for relaxation and recreation. The enduring appeal of the 3-sided brick exterior exudes durability, sophistication, and low-maintenance Meticulously landscaped and manicured, enhancing curb appeal and adding to the overall allure of the property.
The Montclaire Estates neighborhood, residents enjoy a well kept clubhouse, pool and tennis courts. Easy access to shopping, dining, parks, schools, and major transportation routes—offers a seamless blend of convenience and tranquility.
Don’t miss the opportunity to own a piece of timeless elegance in this highly desired location. Schedule a viewing today and experience the best of suburban living in this stunning brick home.
Listing Provided Courtesy of Atlanta Luxury Real Estate Associates, LLC
Property Details
Price:
$385,000
MLS #:
7550045
Status:
Active Under Contract
Beds:
4
Baths:
3
Address:
5110 MONTCALM Drive SW
Type:
Single Family
Subtype:
Single Family Residence
Subdivision:
Montclaire Estates
City:
Atlanta
Listed Date:
Mar 28, 2025
State:
GA
Finished Sq Ft:
2,577
Total Sq Ft:
2,577
ZIP:
30331
Year Built:
1992
See this Listing
Mortgage Calculator
Schools
Elementary School:
Randolph
Middle School:
Camp Creek
High School:
Westlake
Interior
Appliances
Dishwasher, Disposal, Refrigerator, Gas Range, Gas Water Heater, Microwave, Range Hood, Self Cleaning Oven
Bathrooms
2 Full Bathrooms, 1 Half Bathroom
Cooling
Ceiling Fan(s), Central Air, Dual
Fireplaces Total
1
Flooring
Carpet, Ceramic Tile, Hardwood
Heating
Forced Air
Laundry Features
In Hall, Laundry Closet
Exterior
Architectural Style
Traditional
Community Features
Clubhouse, Homeowners Assoc, Public Transportation, Near Trails/ Greenway, Fitness Center, Pool, Sidewalks
Construction Materials
Brick 3 Sides, Cement Siding
Exterior Features
Lighting, Private Entrance, Private Yard
Other Structures
None
Parking Features
Driveway, Garage, Kitchen Level, Level Driveway, Garage Faces Side
Parking Spots
4
Roof
Composition
Security Features
Smoke Detector(s), Carbon Monoxide Detector(s)
Financial
HOA Fee
$600
HOA Fee 2
$600
HOA Frequency
Annually
Tax Year
2023
Taxes
$3,772
Map
Community
- Address5110 MONTCALM Drive SW Atlanta GA
- SubdivisionMontclaire Estates
- CityAtlanta
- CountyFulton – GA
- Zip Code30331
Similar Listings Nearby
- 2198 Cormac Street
East Point, GA$499,990
4.84 miles away
- 2200 Cormac Street
East Point, GA$499,990
4.84 miles away
- 1820 Lyon Avenue SW
Atlanta, GA$499,900
0.44 miles away
- 3755 Lake Haven Way
Atlanta, GA$499,900
4.42 miles away
- 5484 Stone Cove Drive SW
Atlanta, GA$499,000
0.79 miles away
- 9913 Stretford Road
Douglasville, GA$499,000
4.86 miles away
- 9942 Ashton Old Road
Douglasville, GA$499,000
4.89 miles away
- 5530 Rosehall Place
Atlanta, GA$497,990
4.87 miles away
- 2527 Dayview Lane
Atlanta, GA$495,000
3.40 miles away
- 1256 Spring Park Drive SW
Atlanta, GA$495,000
4.69 miles away

5110 MONTCALM Drive SW
Atlanta, GA
LIGHTBOX-IMAGES


























































