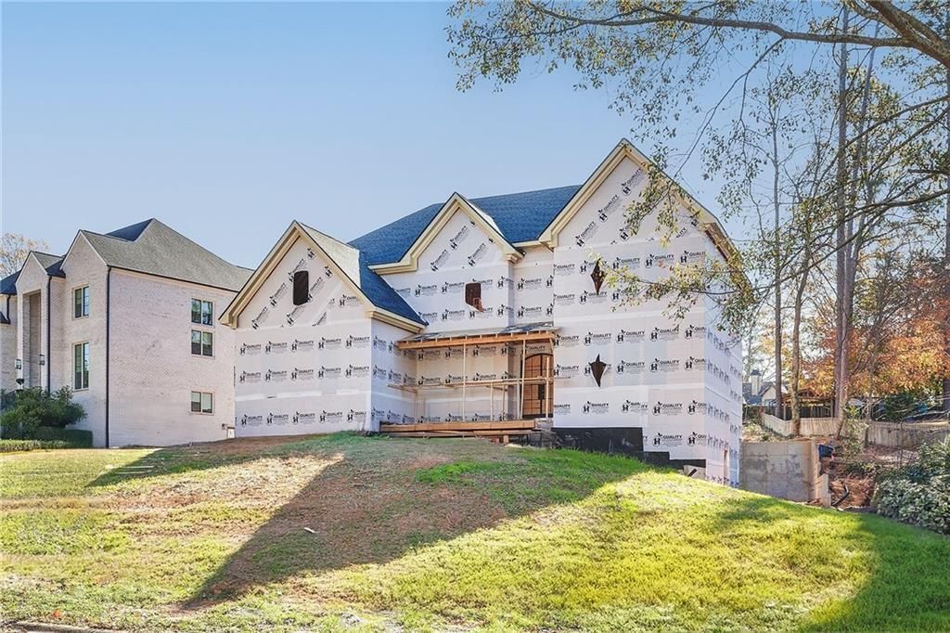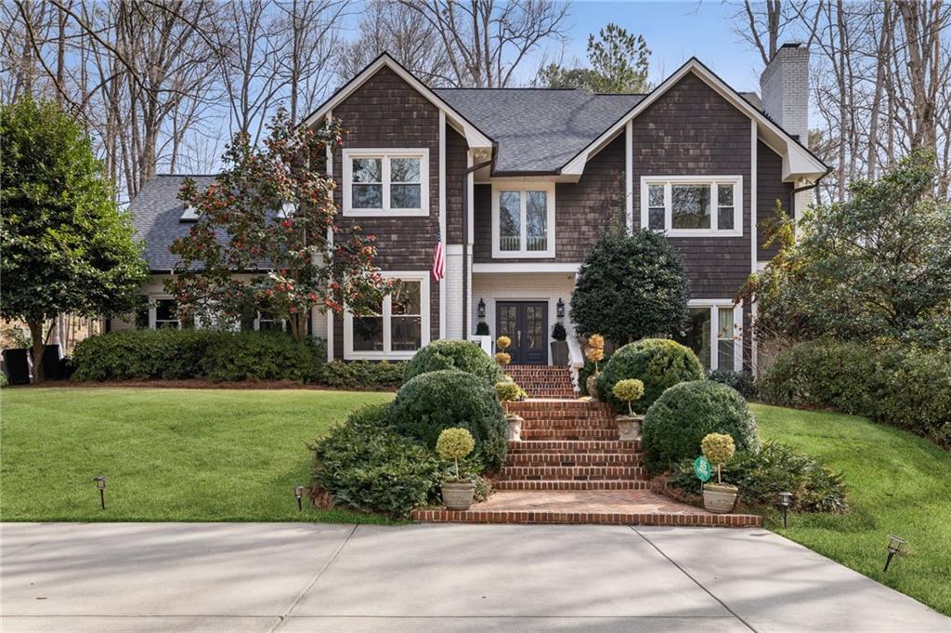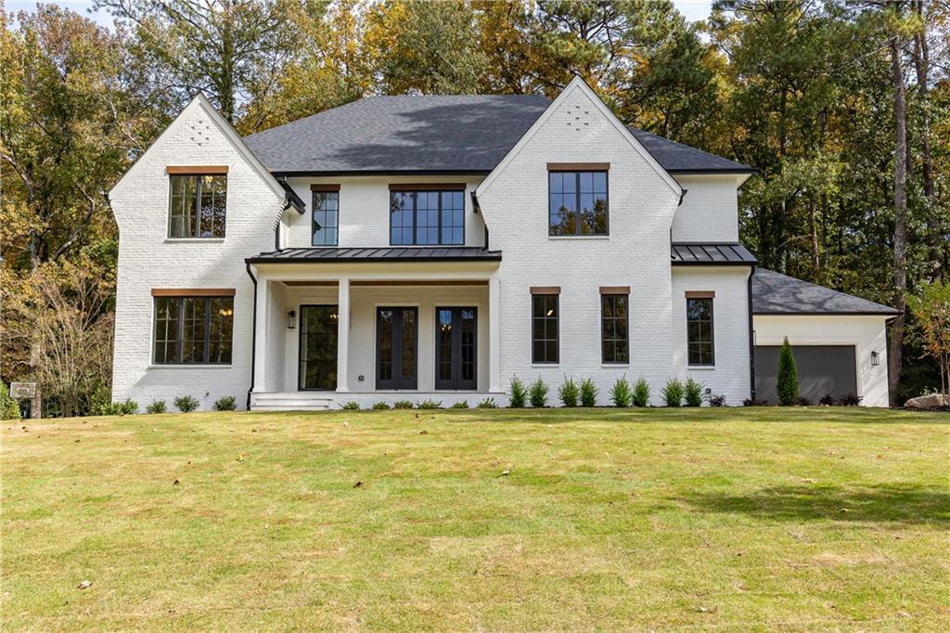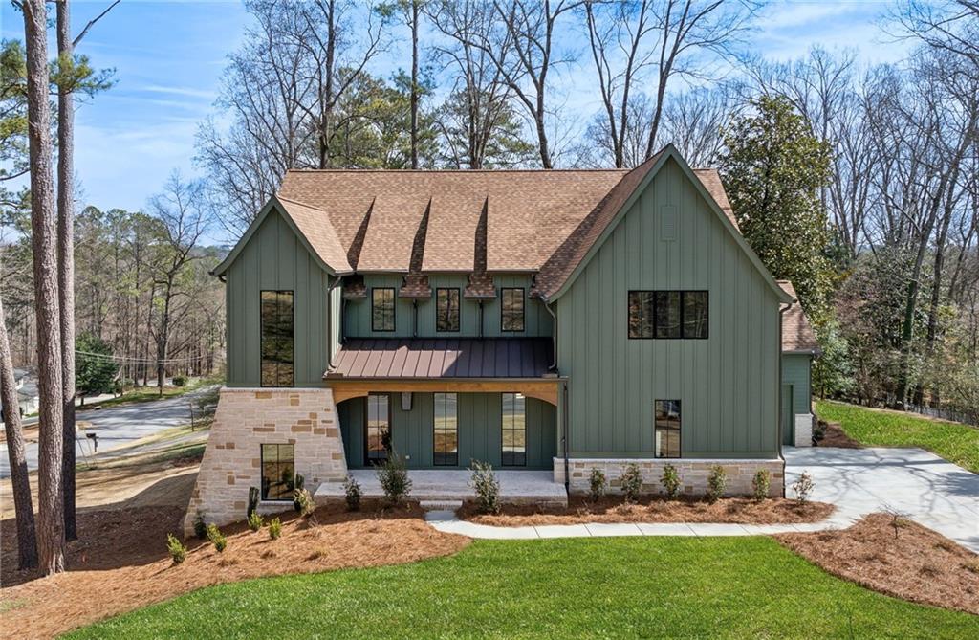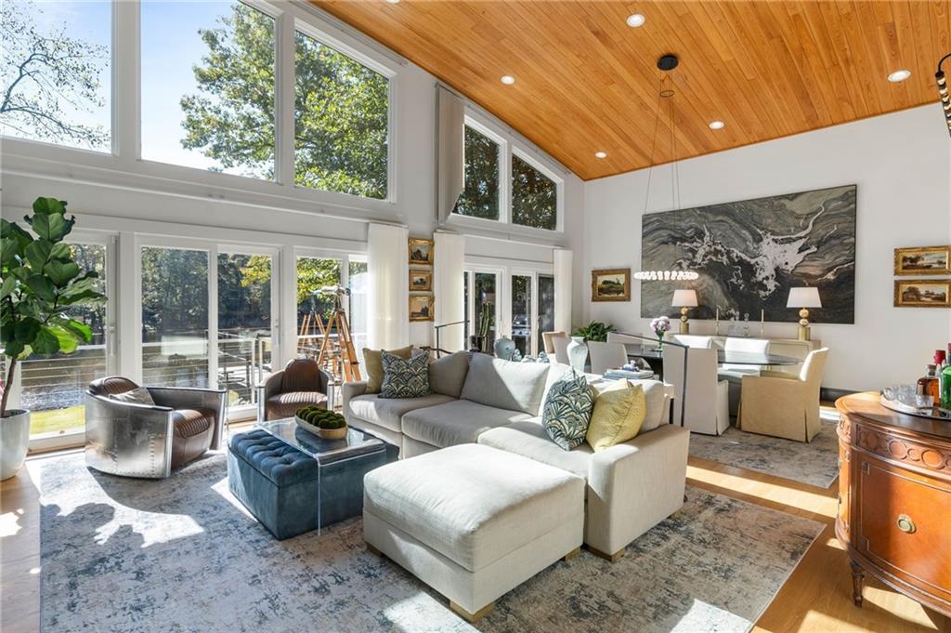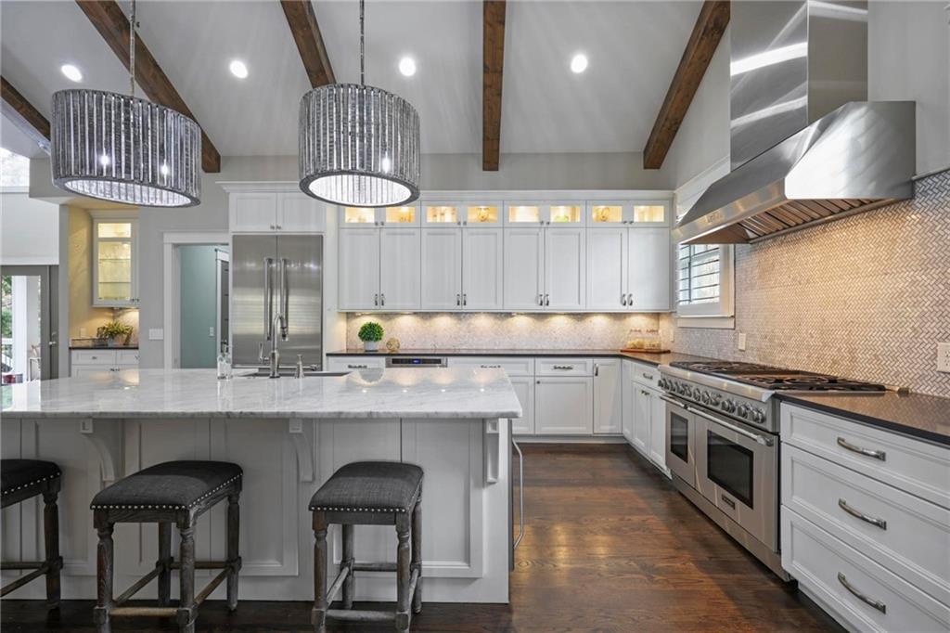Discover resort-style living where comfort meets sophistication in this beautifully updated 6-bedroom, 6.5-bathroom home located in the heart of Sandy Springs. Boasting a thoughtful layout and premium finishes, this home is perfect for both everyday living and hosting unforgettable gatherings. The main level features a spacious primary suite with a newly updated bathroom and a spacious walk-in closet. The heart of the home is the well-appointed kitchen, offering modern appliances and an adjacent dining area for casual meals. For larger occasions, an open formal dining area provides the perfect space to gather and celebrate. The kitchen flows seamlessly into the living room, creating a warm and inviting environment. A large private office, mudroom, a custom walk-in pantry, and an expansive deck overlooking the backyard completes this level. Upstairs, you’ll find four generously sized bedrooms, each with its own en-suite bathroom. A spacious bonus room serves as a playroom, additional living space, or a quiet retreat for hobbies and relaxation.
The fully finished Terrace level is the ultimate treat designed with entertaining and convenience in mind. It features:
– a spacious private guest bedroom
– a nicely appointed bathroom
– a dedicated workout room
– a media room perfect for hosting movie nights
– an amazing custom bar with double wine/beer fridges, ice maker and sink
– a large play/game area for all ages.
Just outside the lower level, step into the covered outdoor entertaining area, complete with a cozy fireplace, a seating area for gathering, and a perfect place to enjoy the big game on your outdoor TV.
The quiet backyard oasis features a large fenced-in yard that offers endless possibilities for fun and relaxation. A heated pool invites you to enjoy summer days, while the expansive lawn provides plenty of room to play and unwind. Be sure to enjoy a cool drink in the luxury hot tub! The main level deck, perfect for alfresco dining, overlooks this serene outdoor haven. This home offers outdoor living at its best!
Additional features of your next home includes:
– 3-car garage with MyQ technology
– Brand-new roof for lasting durability.
Located within walking distance of City Center and many restaurants with easy access to top schools, shopping, and the Abernathy Greenway, this must-see thoughtfully updated home offers everything you need for a luxurious and convenient lifestyle.
Schedule your private tour today and see why this home is a perfect fit.
The fully finished Terrace level is the ultimate treat designed with entertaining and convenience in mind. It features:
– a spacious private guest bedroom
– a nicely appointed bathroom
– a dedicated workout room
– a media room perfect for hosting movie nights
– an amazing custom bar with double wine/beer fridges, ice maker and sink
– a large play/game area for all ages.
Just outside the lower level, step into the covered outdoor entertaining area, complete with a cozy fireplace, a seating area for gathering, and a perfect place to enjoy the big game on your outdoor TV.
The quiet backyard oasis features a large fenced-in yard that offers endless possibilities for fun and relaxation. A heated pool invites you to enjoy summer days, while the expansive lawn provides plenty of room to play and unwind. Be sure to enjoy a cool drink in the luxury hot tub! The main level deck, perfect for alfresco dining, overlooks this serene outdoor haven. This home offers outdoor living at its best!
Additional features of your next home includes:
– 3-car garage with MyQ technology
– Brand-new roof for lasting durability.
Located within walking distance of City Center and many restaurants with easy access to top schools, shopping, and the Abernathy Greenway, this must-see thoughtfully updated home offers everything you need for a luxurious and convenient lifestyle.
Schedule your private tour today and see why this home is a perfect fit.
Listing Provided Courtesy of Coldwell Banker Realty
Property Details
Price:
$1,749,000
MLS #:
7511892
Status:
Active
Beds:
6
Baths:
7
Address:
171 Johnson Ferry Road NW
Type:
Single Family
Subtype:
Single Family Residence
City:
Atlanta
Listed Date:
Jan 22, 2025
State:
GA
Finished Sq Ft:
6,848
Total Sq Ft:
6,848
ZIP:
30328
Year Built:
2006
See this Listing
Mortgage Calculator
Schools
Elementary School:
Heards Ferry
Middle School:
Ridgeview Charter
High School:
Riverwood International Charter
Interior
Appliances
Dishwasher, Disposal, Double Oven, Gas Cooktop, Gas Oven, Microwave, Refrigerator, Self Cleaning Oven, Tankless Water Heater
Bathrooms
6 Full Bathrooms, 1 Half Bathroom
Cooling
Ceiling Fan(s), Central Air, Zoned
Fireplaces Total
3
Flooring
Carpet, Ceramic Tile, Hardwood
Heating
Central, Forced Air, Natural Gas
Laundry Features
Laundry Room, Main Level
Exterior
Architectural Style
Traditional
Community Features
Near Shopping, Sidewalks
Construction Materials
Brick 4 Sides, Cement Siding, Stone
Exterior Features
Private Yard
Other Structures
None
Parking Features
Attached, Garage, Garage Door Opener, Kitchen Level
Roof
Shingle
Financial
Tax Year
2024
Taxes
$14,752
Map
Community
- Address171 Johnson Ferry Road NW Atlanta GA
- SubdivisionNone
- CityAtlanta
- CountyFulton – GA
- Zip Code30328
Similar Listings Nearby
- 1359 Ragley Hall Road NE
Brookhaven, GA$2,250,000
4.49 miles away
- 3740 High Green Drive
Marietta, GA$2,250,000
3.99 miles away
- 5575 Glen Errol Road
Sandy Springs, GA$2,250,000
1.85 miles away
- 5330 N Powers Ferry Road N
Atlanta, GA$2,249,000
2.83 miles away
- 6175 River Shore Parkway
Atlanta, GA$2,239,000
0.92 miles away
- 302 Rolling Rock Road SE
Marietta, GA$2,200,000
2.20 miles away
- 1445 Ashwoody Court NE
Atlanta, GA$2,195,000
3.55 miles away
- 1377 Ragley Hall Road NE
Brookhaven, GA$2,195,000
4.51 miles away
- 208 Indian Hills Trail
Marietta, GA$2,159,000
3.38 miles away
- 2908 Mabry Lane NE
Brookhaven, GA$2,150,000
4.77 miles away

171 Johnson Ferry Road NW
Atlanta, GA
LIGHTBOX-IMAGES





















































































































































