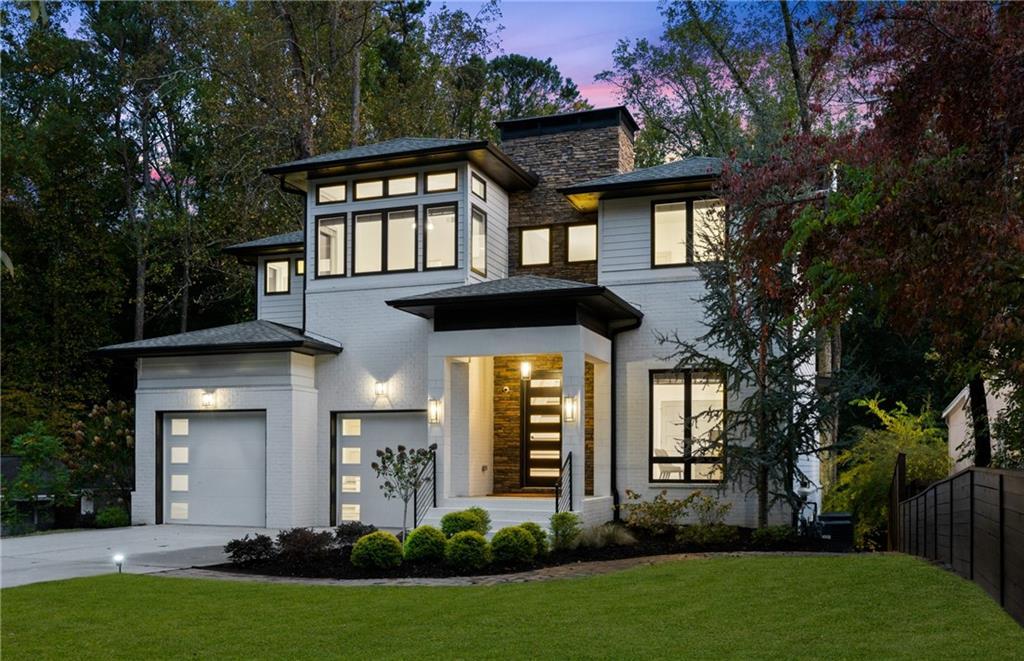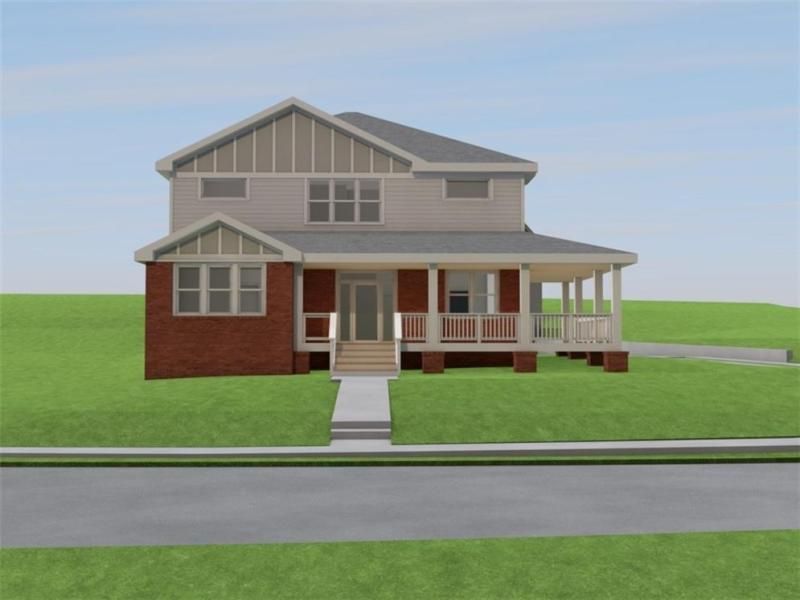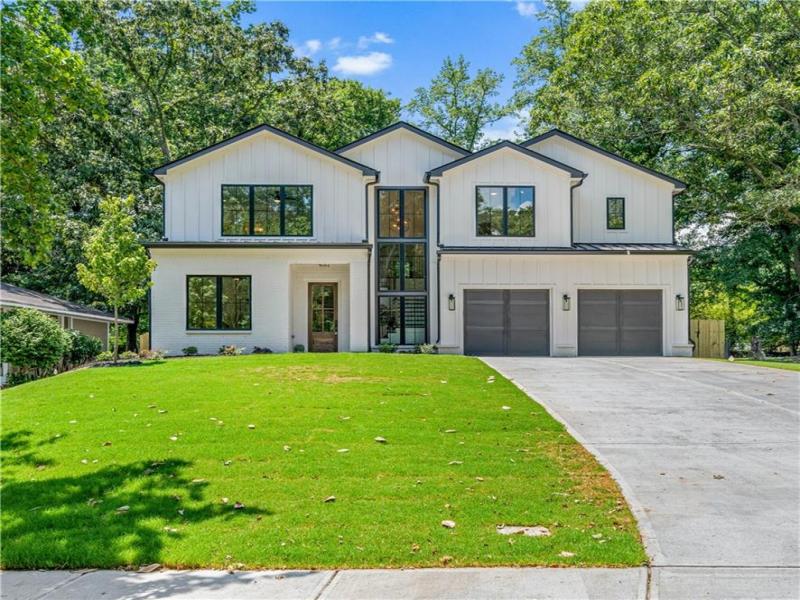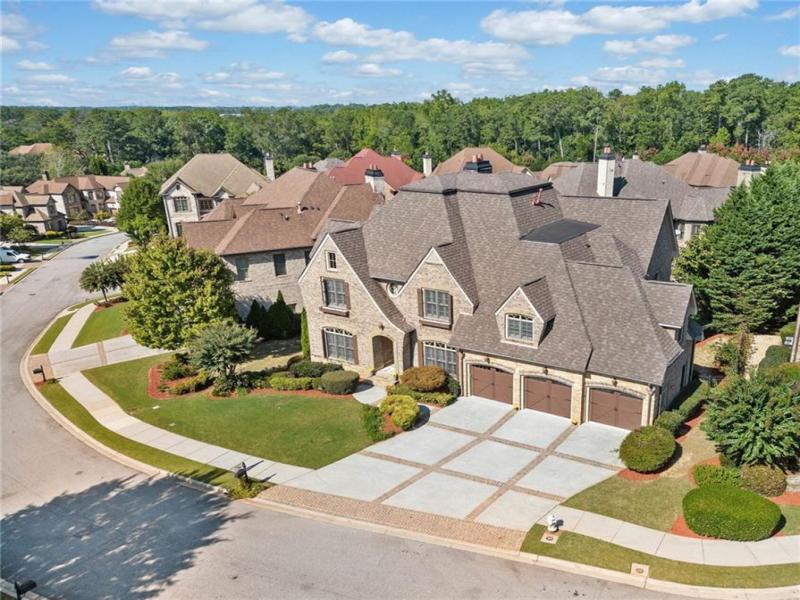“A Home Where Elegance Meets Life’s Best Moments”
As you approach 2810 Briarcliff Road, a sense of timeless grandeur welcomes you home. Nestled on over half an acre, this stately estate is a masterpiece of space, sophistication, and thoughtful design. The entrance hints at the beauty within—an invitation to experience luxury across three expansive levels. This private enclave of homes sits back from street across from the Immaculate Heart of Mary, and has a true estate-like feel.
Stepping inside, the warmth of gleaming hardwood floors and the soft glow of natural light set the tone. With the two story family room and the soaring 10-ft ceilings, every room breathes with openness and elegance. The heart of the home—the chef’s kitchen—is both stunning and functional, featuring a large center island, double ovens, a custom pantry with wood shelving, and a butler’s pantry for seamless entertaining. Just beyond, a lovely space awaits—perfect for a breakfast area or a cozy keeping room, where morning coffee and quiet moments feel even more special.
Beyond the kitchen, there is space for a home office and mud area off the garage. There is also a spacious and elegant bedroom on the main with it’s own full bath. Upstairs, each of the four additional en suite bedrooms whispers of comfort and solitude, ensuring that everyone has a space to call their own. The primary suite offers a private retreat—a sanctuary with a spa-like bath, a soaking tub that beckons for long evenings of relaxation, and an oversized walk-in closet fit for a collection of life’s finest pieces.
As evening falls, the terrace level transforms into an entertainer’s dream. Designed for both hosting and relaxation, this level boasts a guest suite, multiple flex spaces, a home theater, and a billiards area—a perfect setting for movie nights, game days, or intimate gatherings.
Outside, the expansive patio, covered porch and outdoor kitchen invite you to enjoy the beauty of alfresco dining and open-air entertaining including a firepit. Whether it’s a quiet evening under the stars or a lively weekend gathering, this space is designed for unforgettable moments. There is even an “endless pool” waiting for your enjoyment.
With an oversized 4-car garage and abundant storage throughout, this home blends practicality with luxury—ensuring that every detail serves both form and function.
Perfectly placed near Virginia Highland, Morningside, downtown Decatur, Emory, and the CDC, this home offers the best of both worlds—tranquility and accessibility.
More than a home, this is a place where life’s best moments unfold. And now, the story is yours to continue… Will you be the next to call it home?
As you approach 2810 Briarcliff Road, a sense of timeless grandeur welcomes you home. Nestled on over half an acre, this stately estate is a masterpiece of space, sophistication, and thoughtful design. The entrance hints at the beauty within—an invitation to experience luxury across three expansive levels. This private enclave of homes sits back from street across from the Immaculate Heart of Mary, and has a true estate-like feel.
Stepping inside, the warmth of gleaming hardwood floors and the soft glow of natural light set the tone. With the two story family room and the soaring 10-ft ceilings, every room breathes with openness and elegance. The heart of the home—the chef’s kitchen—is both stunning and functional, featuring a large center island, double ovens, a custom pantry with wood shelving, and a butler’s pantry for seamless entertaining. Just beyond, a lovely space awaits—perfect for a breakfast area or a cozy keeping room, where morning coffee and quiet moments feel even more special.
Beyond the kitchen, there is space for a home office and mud area off the garage. There is also a spacious and elegant bedroom on the main with it’s own full bath. Upstairs, each of the four additional en suite bedrooms whispers of comfort and solitude, ensuring that everyone has a space to call their own. The primary suite offers a private retreat—a sanctuary with a spa-like bath, a soaking tub that beckons for long evenings of relaxation, and an oversized walk-in closet fit for a collection of life’s finest pieces.
As evening falls, the terrace level transforms into an entertainer’s dream. Designed for both hosting and relaxation, this level boasts a guest suite, multiple flex spaces, a home theater, and a billiards area—a perfect setting for movie nights, game days, or intimate gatherings.
Outside, the expansive patio, covered porch and outdoor kitchen invite you to enjoy the beauty of alfresco dining and open-air entertaining including a firepit. Whether it’s a quiet evening under the stars or a lively weekend gathering, this space is designed for unforgettable moments. There is even an “endless pool” waiting for your enjoyment.
With an oversized 4-car garage and abundant storage throughout, this home blends practicality with luxury—ensuring that every detail serves both form and function.
Perfectly placed near Virginia Highland, Morningside, downtown Decatur, Emory, and the CDC, this home offers the best of both worlds—tranquility and accessibility.
More than a home, this is a place where life’s best moments unfold. And now, the story is yours to continue… Will you be the next to call it home?
Listing Provided Courtesy of Keller Williams Realty Metro Atlanta
Property Details
Price:
$1,400,000
MLS #:
7542623
Status:
Active Under Contract
Beds:
6
Baths:
7
Address:
2810 Briarcliff Road NE
Type:
Single Family
Subtype:
Single Family Residence
City:
Atlanta
Listed Date:
Mar 22, 2025
State:
GA
Finished Sq Ft:
6,414
Total Sq Ft:
6,414
ZIP:
30329
Year Built:
2016
See this Listing
Mortgage Calculator
Schools
Elementary School:
Sagamore Hills
Middle School:
Henderson – Dekalb
High School:
Lakeside – Dekalb
Interior
Appliances
Dishwasher, Disposal, Double Oven, Gas Cooktop, Self Cleaning Oven
Bathrooms
6 Full Bathrooms, 1 Half Bathroom
Cooling
Central Air
Fireplaces Total
2
Flooring
Hardwood
Heating
Natural Gas, Zoned
Laundry Features
In Hall, Upper Level
Exterior
Architectural Style
Traditional
Community Features
Near Schools, Near Shopping, Near Trails/ Greenway, Street Lights
Construction Materials
Brick Front, Stone
Exterior Features
Gas Grill, Private Yard
Other Structures
None
Parking Features
Attached, Driveway, Garage
Roof
Composition
Security Features
Security System Leased
Financial
Tax Year
2024
Taxes
$21,220
Map
Community
- Address2810 Briarcliff Road NE Atlanta GA
- SubdivisionNone
- CityAtlanta
- CountyDekalb – GA
- Zip Code30329
Similar Listings Nearby
- 2124 S Akin Drive
Atlanta, GA$1,800,000
2.11 miles away
- 1237 Citadel Drive NE
Atlanta, GA$1,800,000
1.40 miles away
- 217 Forkner Drive
Decatur, GA$1,799,500
3.82 miles away
- 2717 Skyland Drive
Brookhaven, GA$1,799,000
2.29 miles away
- 2842 Parkridge Drive NE
Brookhaven, GA$1,795,000
2.57 miles away
- 1965 Carlotta Ct
Atlanta, GA$1,790,000
1.74 miles away
- 2595 Apple Valley Road
Brookhaven, GA$1,785,000
2.15 miles away
- 2591 Apple Valley Road
Brookhaven, GA$1,785,000
2.14 miles away
- 2587 Apple Valley Road
Brookhaven, GA$1,785,000
2.13 miles away
- 2583 Apple Valley Road
Brookhaven, GA$1,785,000
2.13 miles away

2810 Briarcliff Road NE
Atlanta, GA
LIGHTBOX-IMAGES

































































































































































































































































































































































































