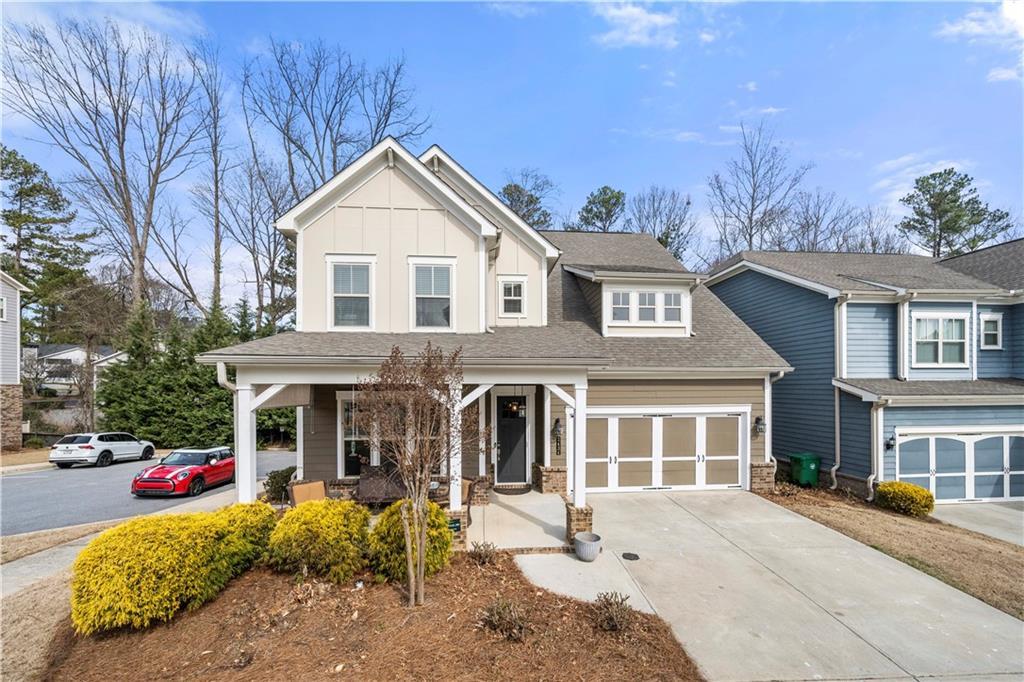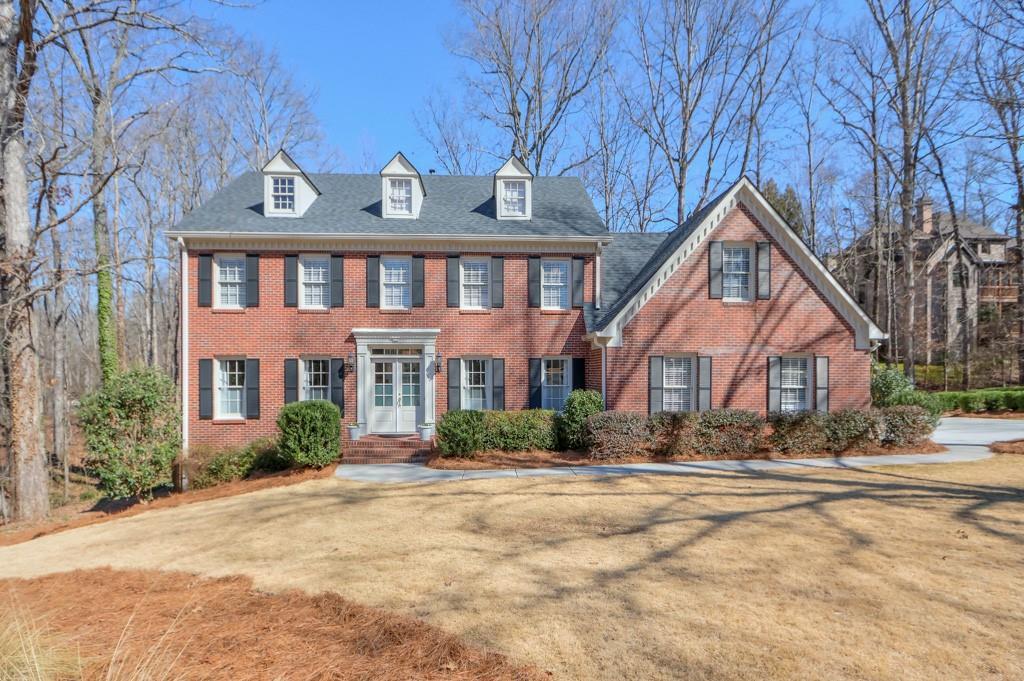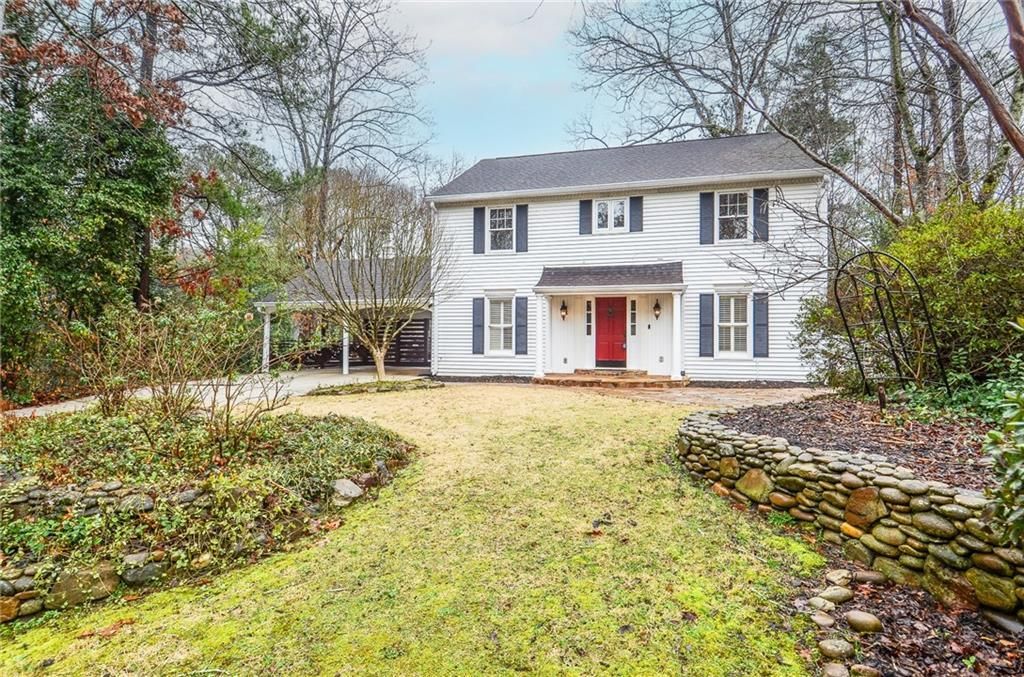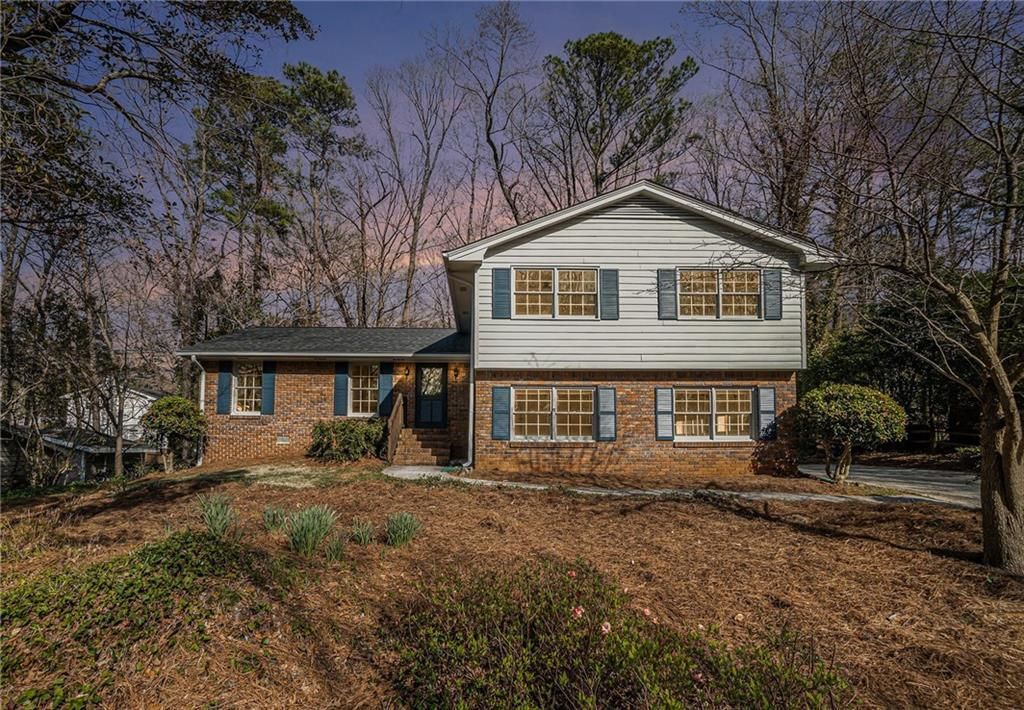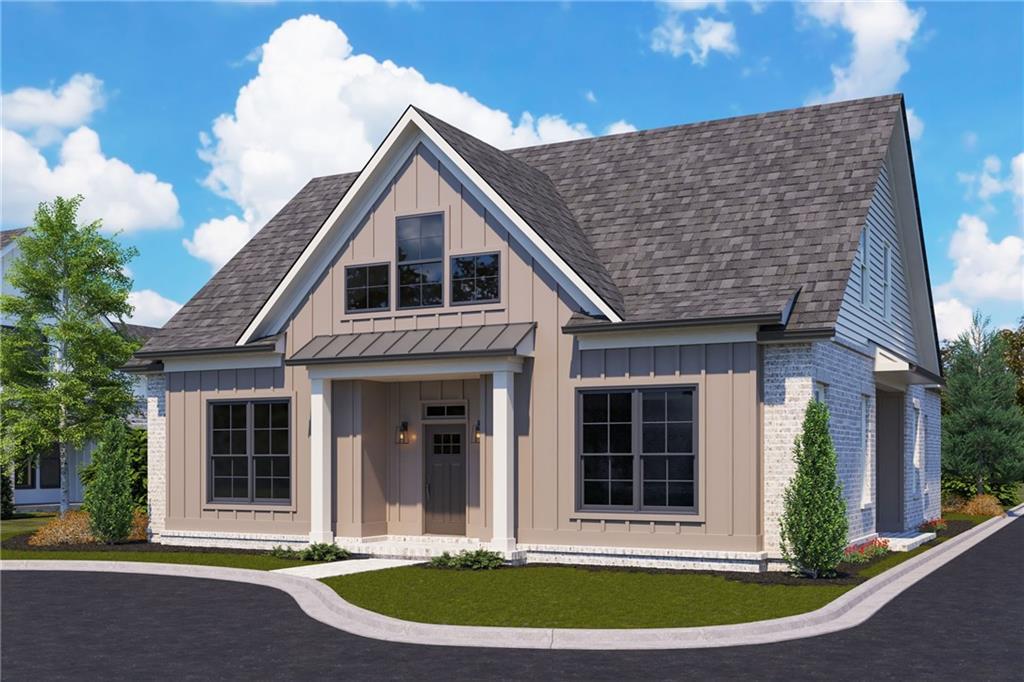Rarely does a home come on the market that has been cared for like this one! Impeccably maintained both inside and out, this breathtaking property sits on nearly half an acre, offering the perfect balance of space for relaxation and entertaining. From the charming front porch to the serene screened-in back porch and expansive deck overlooking a peaceful, nature-filled, fenced backyard, every inch of this home is designed with comfort and enjoyment in mind. Step inside to discover a recently renovated kitchen that will truly impress. With luxurious leathered quartzite countertops, a spacious island, custom cabinetry, high-end stainless steel appliances, and a gas cooktop with an easy-to-use pot filler, this kitchen is a chef’s dream. Just off the kitchen, the inviting fireside family room effortlessly combines warmth and style. On the main level, you’ll also find a sun-drenched living room, a formal dining room, and a generously sized laundry room with ample shelving and a utility sink. Upstairs, you’ll find four spacious bedrooms, including a master suite with a beautifully updated bath designed as your own private sanctuary. The guest bath has also been thoughtfully renovated, offering both functionality and luxury. Add to that a welcoming circular drive with extra parking for two and easy turnaround and a new roof in 2024.Nestled within the highly desirable Mill Glen swim and tennis community and just minutes from all the fantastic amenities Dunwoody has to offer, this home truly offers the best of both worlds—comfort and convenience!
Listing Provided Courtesy of Coldwell Banker Realty
Property Details
Price:
$650,000
MLS #:
7542462
Status:
Pending
Beds:
4
Baths:
3
Address:
3413 Dunwoody Club Drive
Type:
Single Family
Subtype:
Single Family Residence
City:
Atlanta
Listed Date:
Mar 10, 2025
State:
GA
Finished Sq Ft:
2,686
Total Sq Ft:
2,686
ZIP:
30350
Year Built:
1977
Schools
Elementary School:
Austin
Middle School:
Peachtree
High School:
Dunwoody
Interior
Appliances
Dishwasher, Disposal, Gas Range, Microwave, Range Hood, Refrigerator, Self Cleaning Oven, Tankless Water Heater
Bathrooms
2 Full Bathrooms, 1 Half Bathroom
Cooling
Ceiling Fan(s), Central Air
Fireplaces Total
1
Flooring
Carpet, Ceramic Tile, Hardwood
Heating
Central, Natural Gas
Laundry Features
In Kitchen, Laundry Room
Exterior
Architectural Style
Traditional
Community Features
Clubhouse, Near Schools, Near Shopping, Pickleball, Playground, Sidewalks, Swim Team, Tennis Court(s)
Construction Materials
Frame
Exterior Features
Garden, Private Entrance, Private Yard
Other Structures
Shed(s)
Parking Features
Attached, Driveway, Garage, Garage Door Opener, Kitchen Level, Level Driveway, Parking Pad
Roof
Composition
Security Features
Smoke Detector(s)
Financial
Tax Year
2024
Taxes
$6,108
Map
Community
- Address3413 Dunwoody Club Drive Atlanta GA
- SubdivisionNone
- CityAtlanta
- CountyDekalb – GA
- Zip Code30350
Similar Listings Nearby
- 6771 Sunny Brook Lane
Atlanta, GA$845,000
3.26 miles away
- 160 Arden Place
Alpharetta, GA$844,000
4.05 miles away
- 1436 Vernon Village Court
Dunwoody, GA$835,000
1.44 miles away
- 5513 N Peachtree Road
Dunwoody, GA$825,000
2.20 miles away
- 2434 Soft Maple Street
Atlanta, GA$825,000
4.43 miles away
- 4679 Newell Drive
Marietta, GA$825,000
4.78 miles away
- 1545 Heritage Trail
Roswell, GA$825,000
3.08 miles away
- 970 Winding Creek Trail
Atlanta, GA$825,000
4.88 miles away
- 1677 Foresta Court
Atlanta, GA$825,000
4.66 miles away
- 108 Cottage Gate Lane
Roswell, GA$819,900
3.32 miles away

3413 Dunwoody Club Drive
Atlanta, GA
LIGHTBOX-IMAGES
















































































































































































