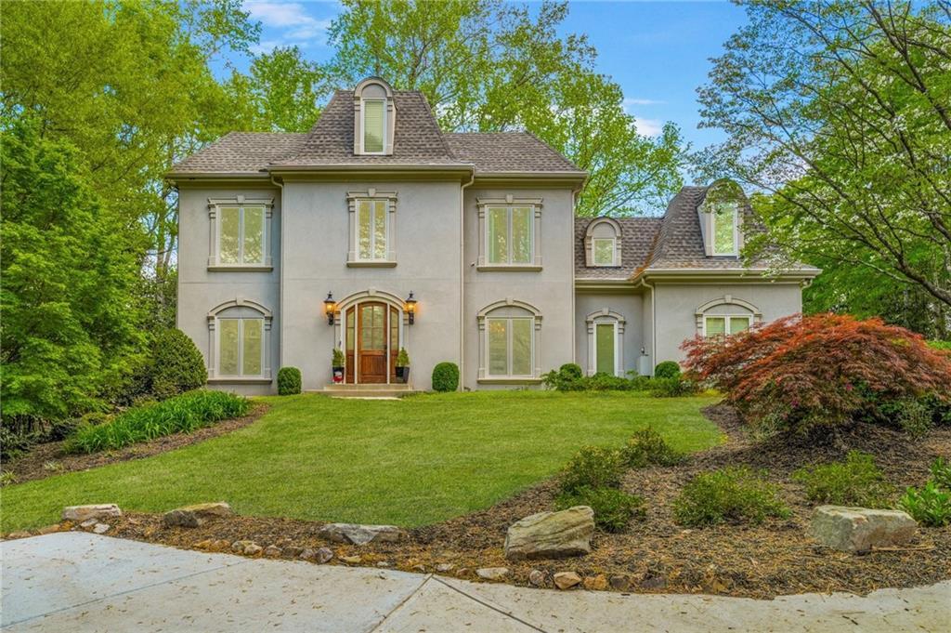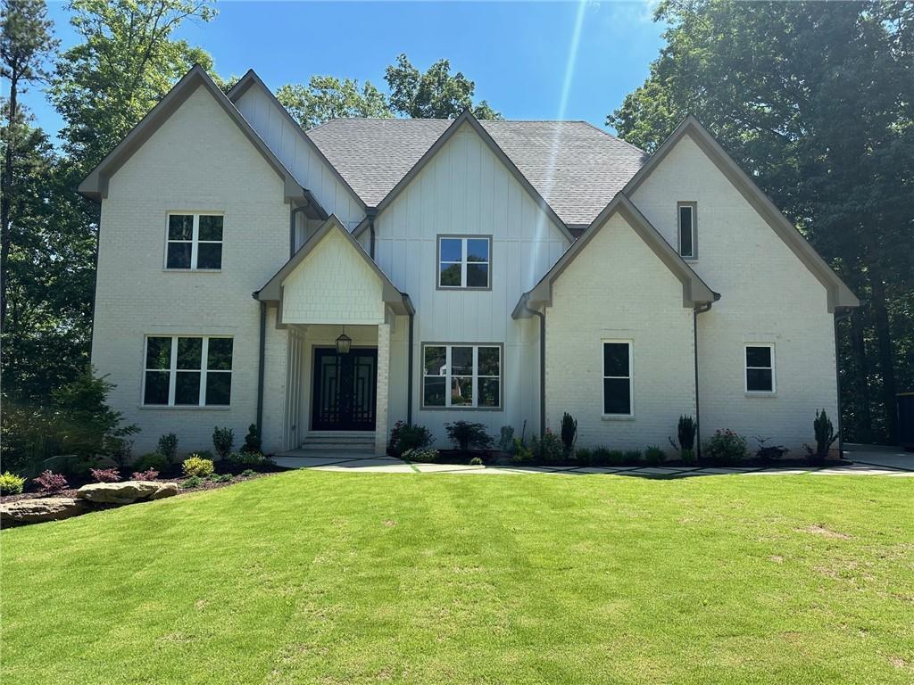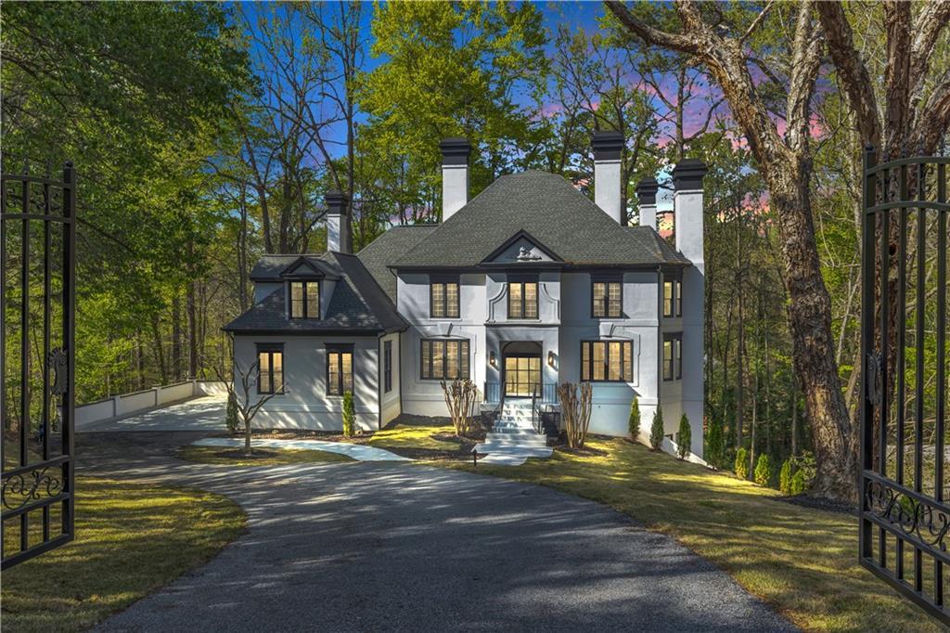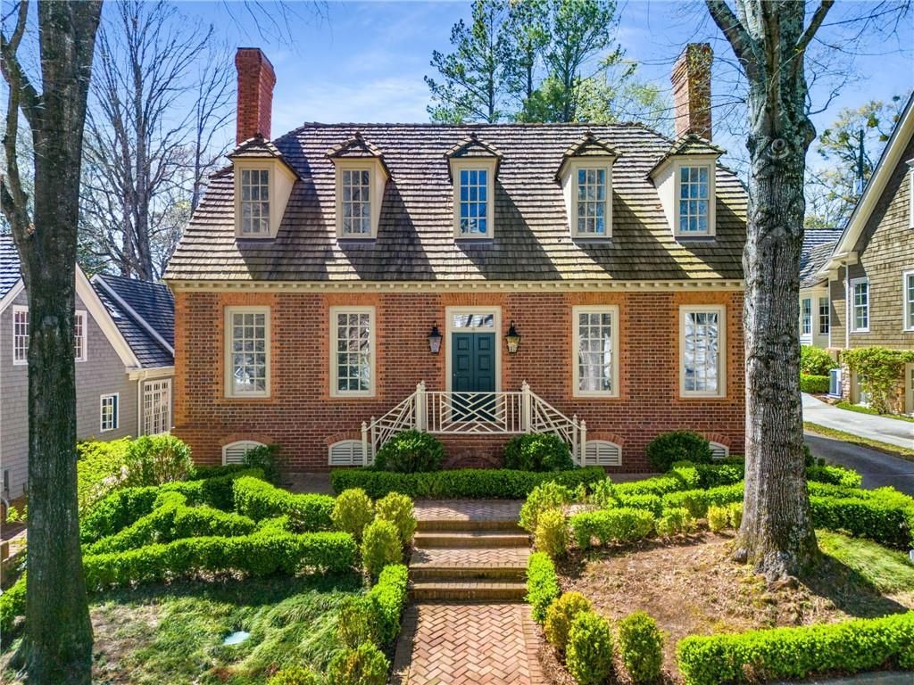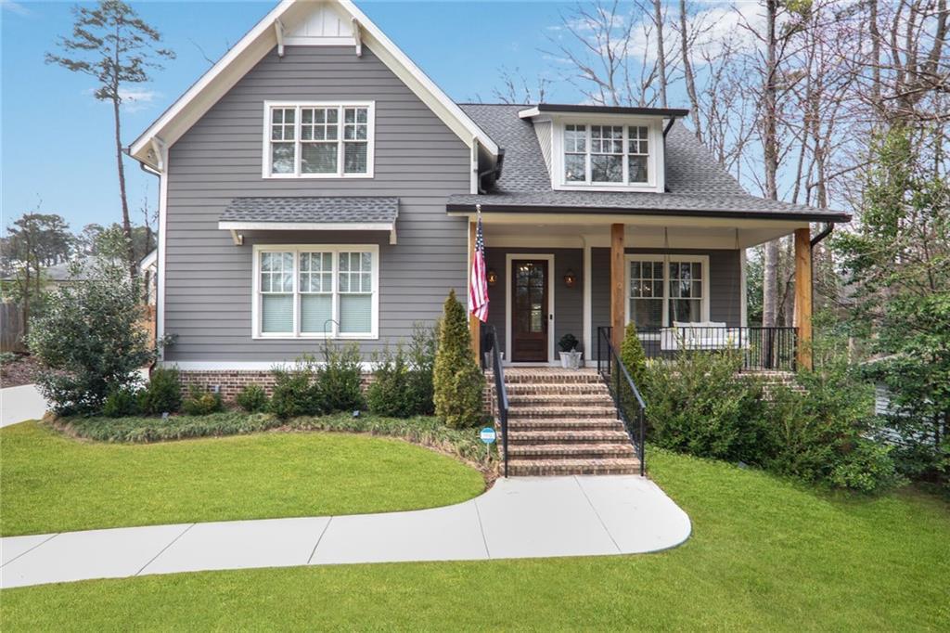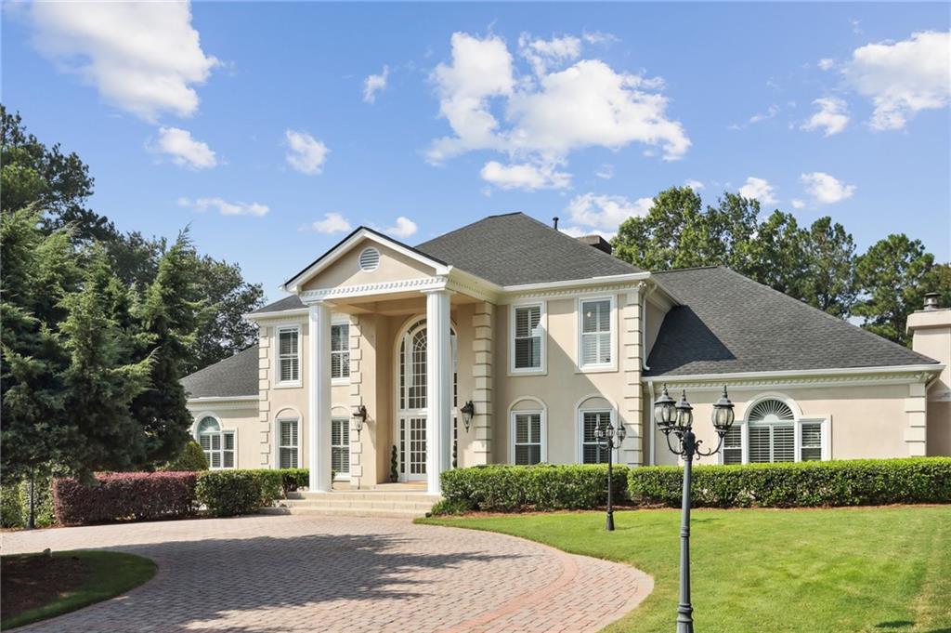Old Hollywood meets European elegance in Atlanta! This John Calhoun designed Dutch manor house overflows with architectural artistry.
Crafted with the finest materials and modern conveniences, it’s tucked away on a cul-de-sac near Chastain Park. Built in 1990, this three-
level, 4,540 sq ft residence is strategically situated on a wide, half-acre (.58) lot to take full advantage of the light. Enter through a
baroque gable porch, framed by boxwoods into an entrance hall with fluted columns. Step down into a sweeping living room with 11 foot
ceilings, 200-year-old beams, a fireplace, and French doors with a Juliet balcony. The dining room seats twelve and opens through
another set of French doors into an outdoor patio for al fresco dining. The chef’s kitchen boasts high-end German tile floors, custom pine
cabinetry and luxury fixtures and appliances by Waterworks, Sub-Zero, Wolf, and Miele. A windowed laundry room and china closet
contribute to practical elegance. The cozy library with floor-to-ceiling bookcases doubles as a bedroom, while a Swedish-style sauna and
marble powder room complete the first floor. A domed skylight illuminates the curved staircase leading to the sunlit primary suite with a
sitting room and bath featuring a Sherle Wagner sink, Circa Lighting sconces, and a frameless glass shower door. Three additional
bedrooms offer updated baths with more luxury fixtures from Crosswater London, Waterworks, Perrin, and Bocci. The terrace level has a
private entrance and features an antique Portuguese arch that leads into a spacious media room/office and an adjacent room that can be
used as a gym or wine cellar. Meticulous, mature landscaping enhances the sense of timelessness. The property is officially in the City of
Atlanta and Sandy Springs, offering a choice of both public school systems. Fine private schools are also nearby. With its unmatched
combination of European charm, modern amenities, and proximity to city life, this home is a rare and unparalleled find.
Crafted with the finest materials and modern conveniences, it’s tucked away on a cul-de-sac near Chastain Park. Built in 1990, this three-
level, 4,540 sq ft residence is strategically situated on a wide, half-acre (.58) lot to take full advantage of the light. Enter through a
baroque gable porch, framed by boxwoods into an entrance hall with fluted columns. Step down into a sweeping living room with 11 foot
ceilings, 200-year-old beams, a fireplace, and French doors with a Juliet balcony. The dining room seats twelve and opens through
another set of French doors into an outdoor patio for al fresco dining. The chef’s kitchen boasts high-end German tile floors, custom pine
cabinetry and luxury fixtures and appliances by Waterworks, Sub-Zero, Wolf, and Miele. A windowed laundry room and china closet
contribute to practical elegance. The cozy library with floor-to-ceiling bookcases doubles as a bedroom, while a Swedish-style sauna and
marble powder room complete the first floor. A domed skylight illuminates the curved staircase leading to the sunlit primary suite with a
sitting room and bath featuring a Sherle Wagner sink, Circa Lighting sconces, and a frameless glass shower door. Three additional
bedrooms offer updated baths with more luxury fixtures from Crosswater London, Waterworks, Perrin, and Bocci. The terrace level has a
private entrance and features an antique Portuguese arch that leads into a spacious media room/office and an adjacent room that can be
used as a gym or wine cellar. Meticulous, mature landscaping enhances the sense of timelessness. The property is officially in the City of
Atlanta and Sandy Springs, offering a choice of both public school systems. Fine private schools are also nearby. With its unmatched
combination of European charm, modern amenities, and proximity to city life, this home is a rare and unparalleled find.
Listing Provided Courtesy of Compass Georgia, LLC
Property Details
Price:
$1,650,000
MLS #:
7540422
Status:
Active
Beds:
5
Baths:
4
Address:
4705 Paran Valley NW
Type:
Single Family
Subtype:
Single Family Residence
City:
Atlanta
Listed Date:
Mar 13, 2025
State:
GA
Finished Sq Ft:
4,540
Total Sq Ft:
4,540
ZIP:
30327
Year Built:
1990
Schools
Elementary School:
Jackson – Atlanta
Middle School:
Willis A. Sutton
High School:
North Atlanta
Interior
Appliances
Dishwasher, Disposal, Dryer, Gas Cooktop, Microwave, Range Hood, Refrigerator, Self Cleaning Oven, Washer
Bathrooms
4 Full Bathrooms
Cooling
Ceiling Fan(s), Central Air, Electric
Fireplaces Total
1
Flooring
Ceramic Tile, Hardwood
Heating
Central, Electric
Laundry Features
Laundry Room, Main Level
Exterior
Architectural Style
European, Other
Community Features
Near Schools, Near Shopping, Near Trails/ Greenway, Park, Street Lights
Construction Materials
Stucco
Exterior Features
Courtyard, Garden, Private Yard
Other Structures
None
Parking Features
Driveway, Kitchen Level, Level Driveway
Parking Spots
4
Roof
Composition, Shingle
Security Features
Security System Owned, Smoke Detector(s)
Financial
Tax Year
2024
Taxes
$8,081
Map
Community
- Address4705 Paran Valley NW Atlanta GA
- SubdivisionNone
- CityAtlanta
- CountyFulton – GA
- Zip Code30327
Similar Listings Nearby
- 55 Asheworth Court
Atlanta, GA$2,100,000
2.71 miles away
- 14 Long Island Pl.
Atlanta, GA$2,100,000
3.12 miles away
- 302 Rolling Rock Road SE
Marietta, GA$2,100,000
4.45 miles away
- 270 Crosstree Lane
Atlanta, GA$2,095,000
4.23 miles away
- 3790 Narmore Drive NE
Atlanta, GA$2,075,000
3.14 miles away
- 5390 Harrowood Lane
Sandy Springs, GA$2,000,000
1.43 miles away
- 3582 Grove Gate Lane
Atlanta, GA$1,995,000
3.80 miles away
- 2922 Parkridge Drive NE
Brookhaven, GA$1,995,000
4.72 miles away
- 5210 Timber Trail S
Sandy Springs, GA$1,995,000
1.90 miles away
- 721 Club Lane S
Marietta, GA$1,990,000
3.63 miles away

4705 Paran Valley NW
Atlanta, GA
LIGHTBOX-IMAGES







































































































































































