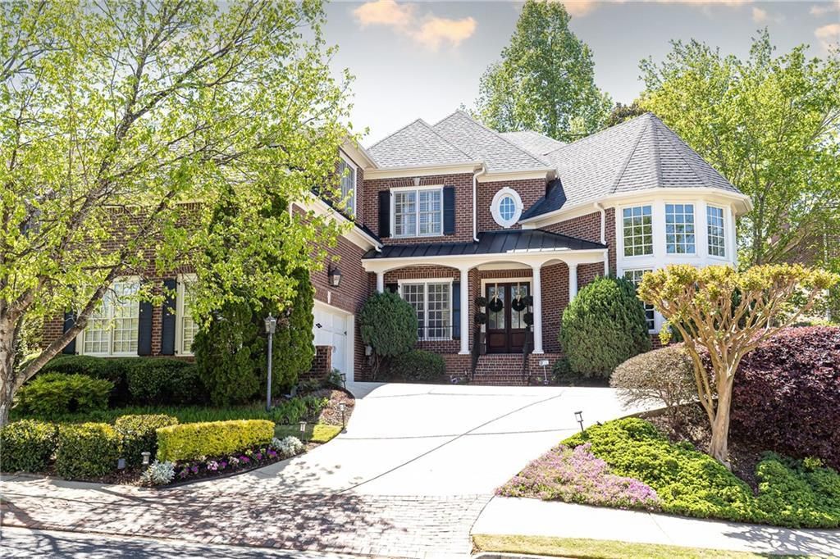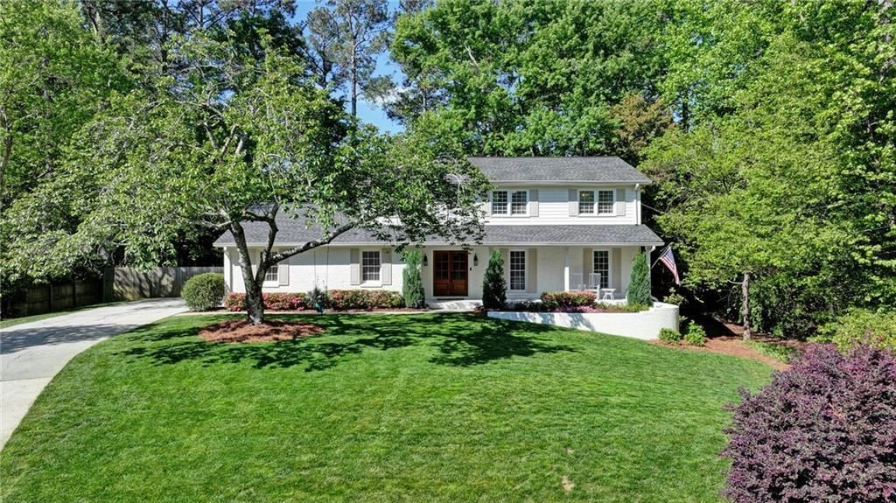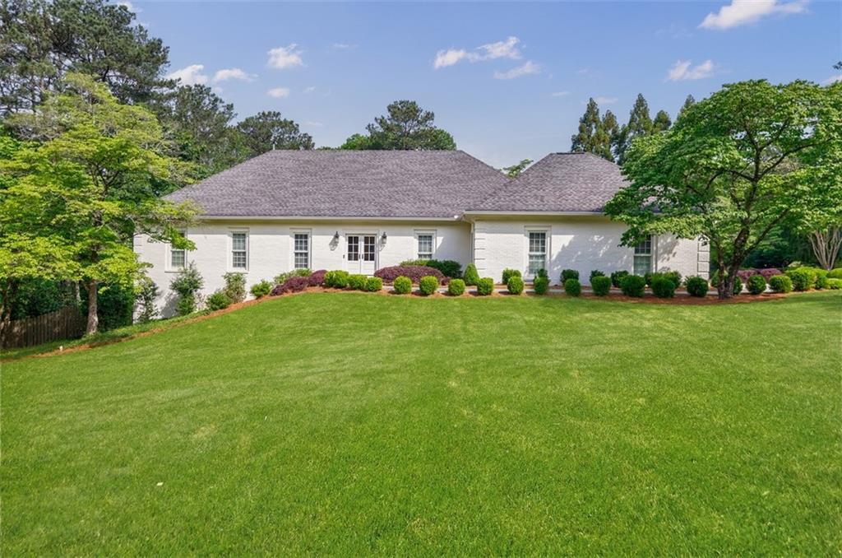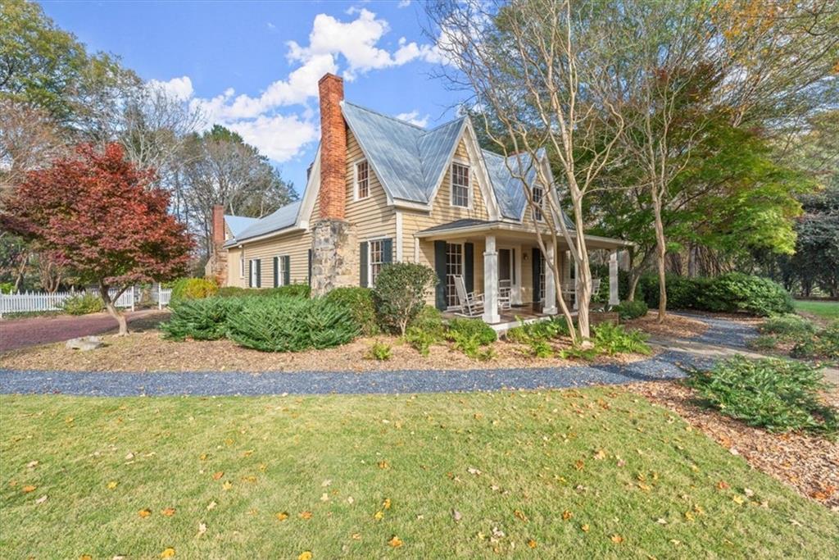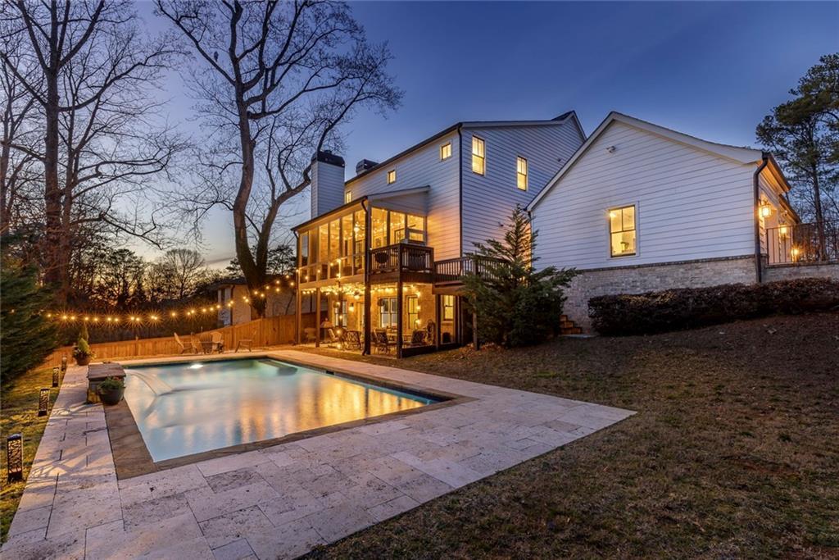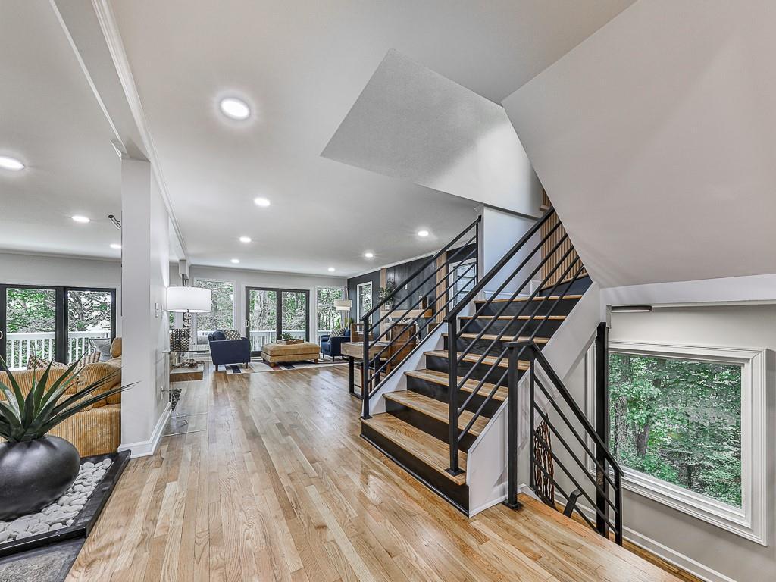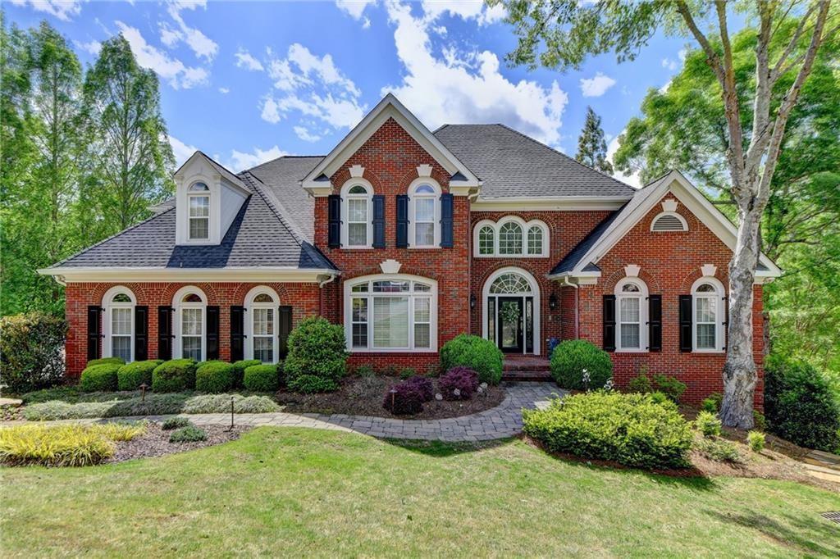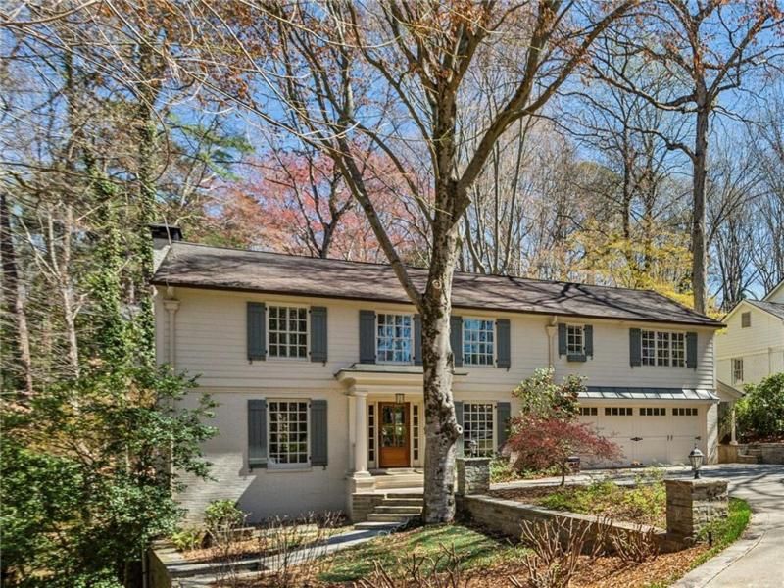Welcome to this stunning, move-in ready home nestled on a private, level lot in the heart of Dunwoody. A charming covered front porch invites you into a light-filled interior with rich hardwood floors throughout.
The foyer is flanked by a spacious home office (or formal sitting room) and an elegant dining room—perfect for entertaining. The family room is the true heart of the home, featuring a beamed ceiling, a wall of windows, a cozy fireplace, and custom built-in bookshelves.
The chef’s kitchen is a showstopper with an oversized quartz island, abundant cabinetry, under-cabinet lighting, a beautiful backsplash, and high-end stainless steel appliances including a gas range, vent hood, and double ovens. A walk-in pantry and a well-designed mudroom off the two-car garage add convenience and function.Walk out to the large deck overlooking the beautifully landscaped, fenced backyard—perfect for relaxing or entertaining.
Capping off the main level is a guest suite with a full bath.
Upstairs, the expansive primary suite offers a luxurious retreat with a spa-like bathroom featuring a double granite vanity, separate soaking tub, frameless glass shower, and a massive walk-in closet. All secondary bedrooms have en-suite bathrooms, and there’s a versatile bonus room ideal for a media space, gym, or playroom.
The full, unfinished basement is already stubbed for a bathroom—offering endless potential for future expansion.
All of this, within walking distance to Dunwoody Village, top-rated schools, and everything this vibrant community has to offer.
Don’t miss your chance to own this exceptional home in a prime location!
The foyer is flanked by a spacious home office (or formal sitting room) and an elegant dining room—perfect for entertaining. The family room is the true heart of the home, featuring a beamed ceiling, a wall of windows, a cozy fireplace, and custom built-in bookshelves.
The chef’s kitchen is a showstopper with an oversized quartz island, abundant cabinetry, under-cabinet lighting, a beautiful backsplash, and high-end stainless steel appliances including a gas range, vent hood, and double ovens. A walk-in pantry and a well-designed mudroom off the two-car garage add convenience and function.Walk out to the large deck overlooking the beautifully landscaped, fenced backyard—perfect for relaxing or entertaining.
Capping off the main level is a guest suite with a full bath.
Upstairs, the expansive primary suite offers a luxurious retreat with a spa-like bathroom featuring a double granite vanity, separate soaking tub, frameless glass shower, and a massive walk-in closet. All secondary bedrooms have en-suite bathrooms, and there’s a versatile bonus room ideal for a media space, gym, or playroom.
The full, unfinished basement is already stubbed for a bathroom—offering endless potential for future expansion.
All of this, within walking distance to Dunwoody Village, top-rated schools, and everything this vibrant community has to offer.
Don’t miss your chance to own this exceptional home in a prime location!
Listing Provided Courtesy of Keller Williams Realty Peachtree Rd.
Property Details
Price:
$1,200,000
MLS #:
7572269
Status:
Active
Beds:
5
Baths:
5
Address:
4910 Conover Drive
Type:
Single Family
Subtype:
Single Family Residence
City:
Atlanta
Listed Date:
May 7, 2025
State:
GA
Finished Sq Ft:
4,266
Total Sq Ft:
4,266
ZIP:
30338
Year Built:
2017
See this Listing
Mortgage Calculator
Schools
Elementary School:
Dunwoody
Middle School:
Peachtree
High School:
Dunwoody
Interior
Appliances
Dishwasher, Disposal, Double Oven, Gas Cooktop, Microwave, Range Hood
Bathrooms
5 Full Bathrooms
Cooling
Ceiling Fan(s), Central Air
Fireplaces Total
1
Flooring
Hardwood
Heating
Forced Air, Natural Gas
Laundry Features
In Hall, Laundry Room, Upper Level
Exterior
Architectural Style
Colonial, Farmhouse
Community Features
Near Schools, Near Shopping, Sidewalks, Street Lights
Construction Materials
Cement Siding
Exterior Features
Private Yard
Other Structures
None
Parking Features
Driveway, Garage, Garage Door Opener, Garage Faces Front, Kitchen Level, Level Driveway, Parking Pad
Roof
Composition
Security Features
Security System Owned, Smoke Detector(s)
Financial
Tax Year
2024
Taxes
$10,961
Map
Community
- Address4910 Conover Drive Atlanta GA
- SubdivisionNone
- CityAtlanta
- CountyDekalb – GA
- Zip Code30338
Similar Listings Nearby
- 3882 The Ascent NE
Brookhaven, GA$1,555,000
2.48 miles away
- 825 Glengate Place
Atlanta, GA$1,550,000
2.50 miles away
- 3522 Stratfield Drive NE
Atlanta, GA$1,550,000
3.41 miles away
- 1550 Masters Club Drive
Sandy Springs, GA$1,550,000
2.19 miles away
- 7865 Nesbit Ferry Road
Sandy Springs, GA$1,550,000
3.53 miles away
- 1537 Harts Mill Road NE
Brookhaven, GA$1,520,000
2.79 miles away
- 3846 Town Farms Drive
Peachtree Corners, GA$1,515,000
3.38 miles away
- 120 Huntcliff Point
Atlanta, GA$1,499,000
4.72 miles away
- 320 Chason Wood Way
Roswell, GA$1,499,000
3.82 miles away
- 4627 Angelo Drive NE
Atlanta, GA$1,495,000
4.46 miles away

4910 Conover Drive
Atlanta, GA
LIGHTBOX-IMAGES



















































































































