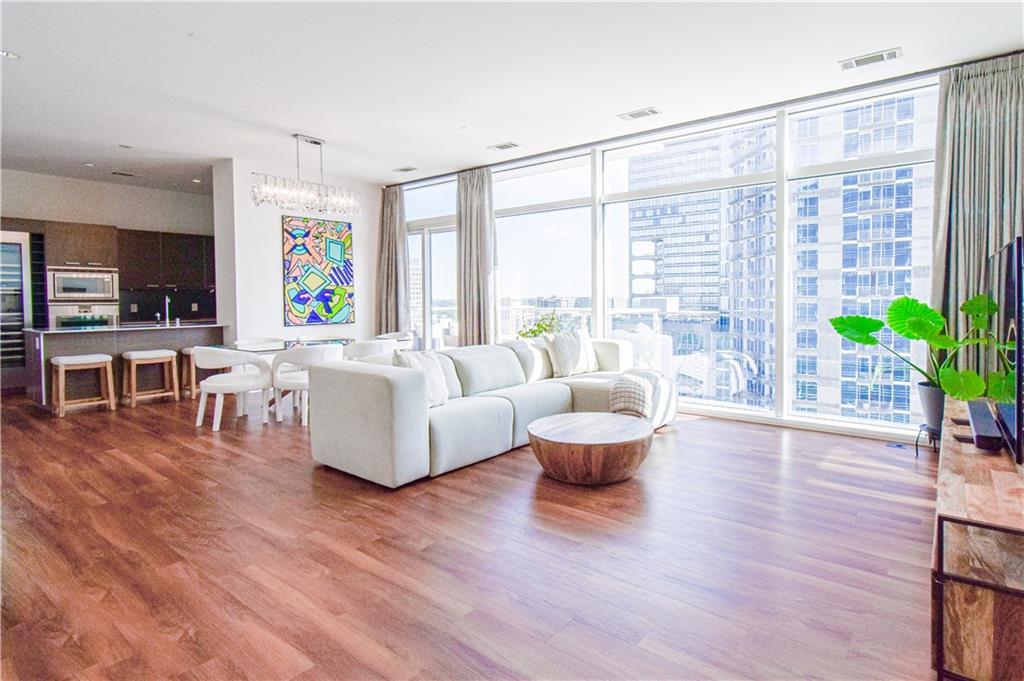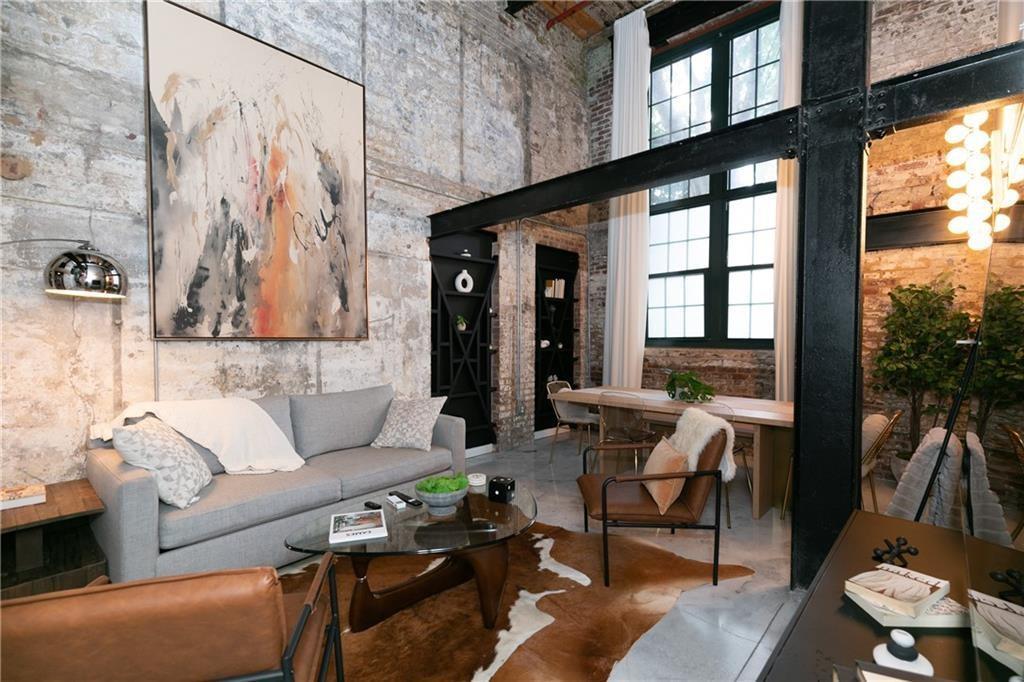This renovated, stunning one-bedroom, ground-floor walk-out condo floor plan rarely hits the market! This means you never have to wait for or take an elevator. As soon as you walk in, you’ll notice the updated wide-plank wood floors, a beautifully renovated kitchen with newer appliances, a marble backsplash and custom lighting throughout! The doors have even been updated and the previously dated built-in living room cabinet wall was removed to create a more modern and spacious transitional vibe. Additional details include bottom-up, top-down window shades, glass shelves in the bar, a wine fridge and a Nest thermostat. As you enter the bedroom, you’ll notice the custom black-out drapes, a large closet with custom shelving and additional access to the extra spacious terrace. The bathroom features a large, custom dual vanity cabinet, along with custom lighting and wallpaper. The wall-to-wall shower has a frameless glass door and is lined with floor-to-ceiling custom tile and marble, creating a spa-like atmosphere. On top of all that, the HVAC system was completely replaced in 2023, adding extra comfort, efficiency and peace of mind. This condo also includes TWO covered, gated deeded parking spaces on the same level as the mailboxes, a spacious terrace, plenty of guest parking. This community also offers amenities such as a renovated rooftop pool, outdoor seating areas, grilling stations, 6 private gated courtyards throughout and EV charging. Ideally situated, you can walk right out your back door to Piedmont Park, Colony Square, the Fox Theater, The Beltline and top restaurants. This is the only one-bedroom currently available in The Dakota, it will go fast!
Listing Provided Courtesy of Atlanta Fine Homes Sotheby’s International
Property Details
Price:
$425,000
MLS #:
7526239
Status:
Active
Beds:
1
Baths:
1
Address:
850 Piedmont Avenue Unit 2102
Type:
Condo
Subtype:
Condominium
City:
Atlanta
Listed Date:
Feb 17, 2025
State:
GA
Finished Sq Ft:
970
Total Sq Ft:
970
ZIP:
30308
Year Built:
2000
Schools
Elementary School:
Morningside-
Middle School:
David T Howard
High School:
Midtown
Interior
Appliances
Dishwasher, Disposal, Dryer, Electric Water Heater, Gas Cooktop, Microwave, Range Hood, Refrigerator, Self Cleaning Oven, Washer
Bathrooms
1 Full Bathroom
Cooling
Central Air
Flooring
Hardwood
Heating
Electric, Heat Pump
Laundry Features
In Bathroom
Exterior
Architectural Style
High Rise (6 or more stories)
Community Features
Catering Kitchen, Dog Park, Fitness Center, Gated, Homeowners Assoc, Near Beltline, Near Public Transport, Near Schools, Near Shopping, Near Trails/ Greenway, Park, Restaurant
Construction Materials
Brick
Exterior Features
Balcony, Courtyard, Garden, Gas Grill, Rain Gutters
Other Structures
None
Parking Features
Assigned, Attached, Covered, Deeded
Parking Spots
2
Roof
Other
Financial
HOA Fee
$442
HOA Frequency
Monthly
HOA Includes
Maintenance Grounds, Maintenance Structure, Pest Control, Reserve Fund, Termite, Trash
Tax Year
2024
Taxes
$4,777
Map
Community
- Address850 Piedmont Avenue Unit 2102 Atlanta GA
- SubdivisionNone
- CityAtlanta
- CountyFulton – GA
- Zip Code30308
Similar Listings Nearby
- 640 Glen Iris Drive NE Unit 515
Atlanta, GA$550,000
0.84 miles away
- 587 Virginia Avenue NE Unit 309
Atlanta, GA$550,000
0.80 miles away
- 45 Ivan Allen Jr Boulevard NW Unit 1908
Atlanta, GA$550,000
0.98 miles away
- 775 Juniper Street NE Unit 111
Atlanta, GA$549,900
0.17 miles away
- 560 Dutch Valley Road NE Unit 209
Atlanta, GA$549,900
1.25 miles away
- 403 Pratt Drive SE Unit 1009
Atlanta, GA$549,000
3.68 miles away
- 170 Boulevard SE Unit 131H
Atlanta, GA$545,000
2.04 miles away
- 371 Grant Circle SE Unit 1814
Atlanta, GA$544,900
3.65 miles away
- 860 Peachtree Street NE Unit 1502
Atlanta, GA$539,900
0.21 miles away
- 860 Peachtree Street NE Unit 1617
Atlanta, GA$530,000
0.21 miles away

850 Piedmont Avenue Unit 2102
Atlanta, GA
LIGHTBOX-IMAGES











































































































































































































































































































































































































