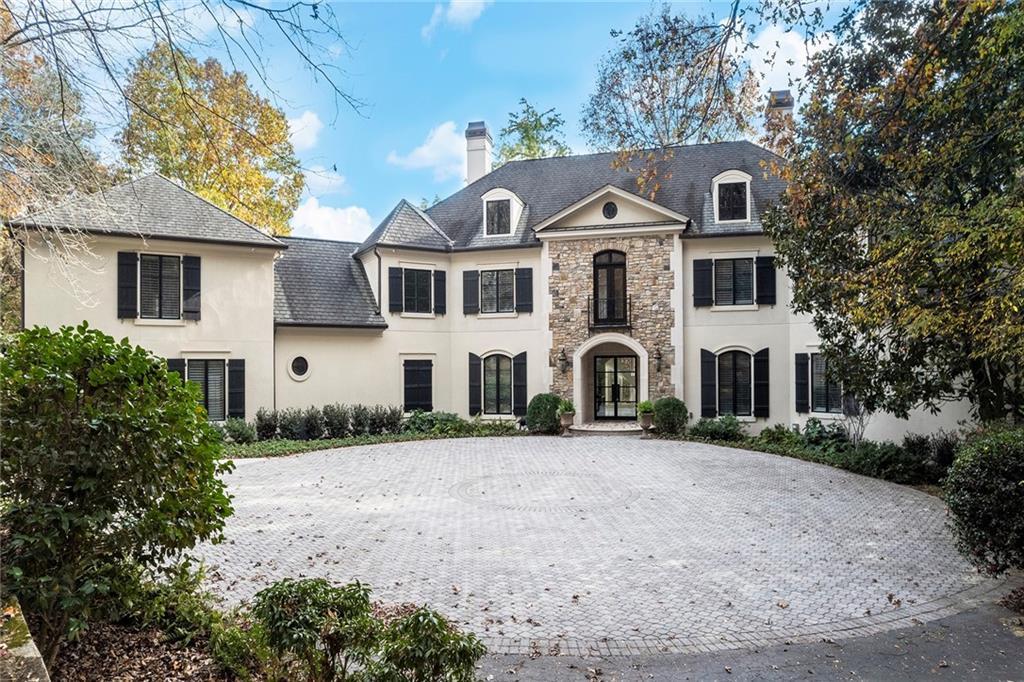Beautiful new custom home with the latest designer finishes on a huge lot in Sandy Springs (ITP). The modern floorplan features Dual primary bedroom suites (main and upper), a full apartment/in-law suite, and 2 additional bedrooms. Convenient location along a scenic tree-lined street close to the best of Sandy Springs and just a short drive to schools and the heart of Buckhead. Large front yard features a picturesque garden and seating area. Behind the home a full-width deck overlooks the wooded backyard with room for a pool. MAIN LEVEL – A covered front porch welcomes you into the foyer and home office. A spacious main living area with fireplace opens to the breakfast room and kitchen. Windows across the back provide natural light and verdant views. The custom kitchen is built around a large central island with a walk in storage pantry plus a separate working/butler’s pantry, and powder room, and mudroom off the 2 car garage.
The main level primary bedroom suite has beautiful forest views and private access to the back porch, double vanities, separate walk-in closets. A large laundry room has extensive cabinets, counters and a sink. UPPER LEVEL – A second master bedroom with an ensuite bath features dual vanities and separate soaking tub /shower, two walk-in closets and includes washer/dry plumbing. Plus a large family room and an additional multi-purpose room, two bedrooms, each with an ensuite bath and a walk-in closet. GUEST SUITE – The apartment/ bedroom over the garage is accessible from the upper level and a separate outside entry. It features an ensuite bath and walk-in closet and is plumbed for a kitchenette.
The terrace level features a new fireside family room, exterior entry, and space for storage. If you’re looking for a Brand New Move In Ready home with beautiful finishes IT close to schools and shopping, this is for you!
The main level primary bedroom suite has beautiful forest views and private access to the back porch, double vanities, separate walk-in closets. A large laundry room has extensive cabinets, counters and a sink. UPPER LEVEL – A second master bedroom with an ensuite bath features dual vanities and separate soaking tub /shower, two walk-in closets and includes washer/dry plumbing. Plus a large family room and an additional multi-purpose room, two bedrooms, each with an ensuite bath and a walk-in closet. GUEST SUITE – The apartment/ bedroom over the garage is accessible from the upper level and a separate outside entry. It features an ensuite bath and walk-in closet and is plumbed for a kitchenette.
The terrace level features a new fireside family room, exterior entry, and space for storage. If you’re looking for a Brand New Move In Ready home with beautiful finishes IT close to schools and shopping, this is for you!
Listing Provided Courtesy of Hirsh Real Estate Buckhead.com
Property Details
Price:
$2,750,000
MLS #:
7451638
Status:
Active
Beds:
5
Baths:
6
Address:
5666 Long Island Drive NW
Type:
Single Family
Subtype:
Single Family Residence
Subdivision:
North Buckhead
City:
Atlanta
Listed Date:
Sep 6, 2024
State:
GA
Finished Sq Ft:
7,846
Total Sq Ft:
7,846
ZIP:
30327
Year Built:
2023
See this Listing
Mortgage Calculator
Schools
Elementary School:
Heards Ferry
Middle School:
Ridgeview Charter
High School:
Riverwood International Charter
Interior
Appliances
Dishwasher, Double Oven, Gas Cooktop, Gas Oven, Range Hood, Refrigerator
Bathrooms
5 Full Bathrooms, 1 Half Bathroom
Cooling
Central Air, Zoned
Fireplaces Total
1
Flooring
Hardwood, Marble
Heating
Central, Natural Gas, Zoned
Laundry Features
Laundry Room, Main Level, Mud Room, Upper Level
Exterior
Architectural Style
Contemporary, Traditional
Community Features
Near Schools, Near Trails/ Greenway, Street Lights
Construction Materials
Cement Siding, Hardi Plank Type
Exterior Features
Private Yard
Other Structures
None
Parking Features
Attached, Garage, Garage Faces Side, Kitchen Level
Roof
Metal, Shingle
Financial
Tax Year
2023
Map
Community
- Address5666 Long Island Drive NW Atlanta GA
- SubdivisionNorth Buckhead
- CityAtlanta
- CountyFulton – GA
- Zip Code30327
Similar Listings Nearby
- 4063 Rickenbacker Drive NE
Atlanta, GA$3,500,000
3.14 miles away
- 4370 Harris Trail
Atlanta, GA$3,500,000
3.48 miles away
- 3565 Haddon Hall Road NW
Atlanta, GA$3,495,000
4.16 miles away
- 3290 Dunlop Court NE
Brookhaven, GA$3,495,000
3.97 miles away
- 468 W Paces Ferry Road
Atlanta, GA$3,450,000
4.52 miles away
- 471 Tam Oshanter Drive SE
Marietta, GA$3,400,000
2.81 miles away
- 1095 Curry Drive
Atlanta, GA$3,350,000
2.59 miles away
- 1370 Indian Trail
Sandy Springs, GA$3,299,000
2.65 miles away
- 820 Moores Mill Road NW
Atlanta, GA$3,295,000
4.97 miles away
- 4391 Blackland Drive NE
Marietta, GA$3,200,000
3.34 miles away

5666 Long Island Drive NW
Atlanta, GA
LIGHTBOX-IMAGES



















































































































































































































































































































































































































































































































































































































































































































