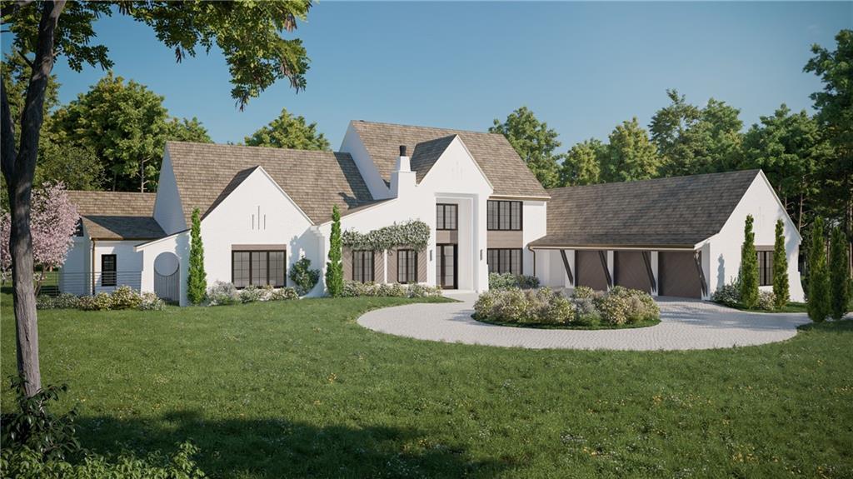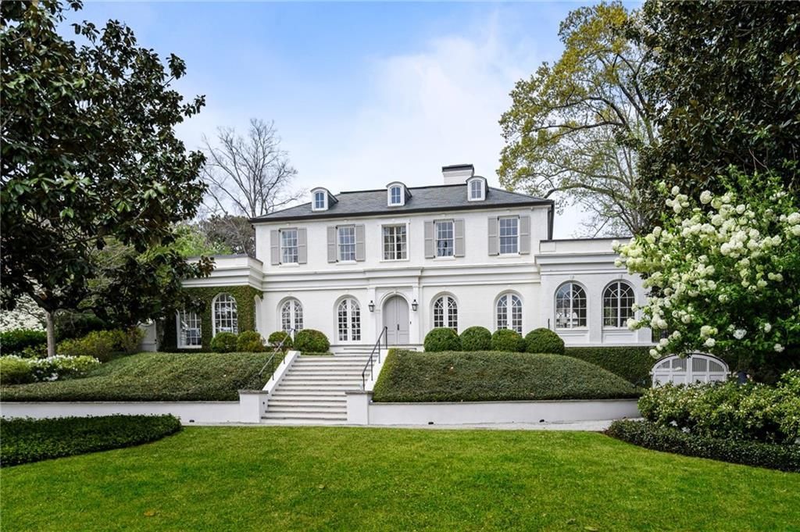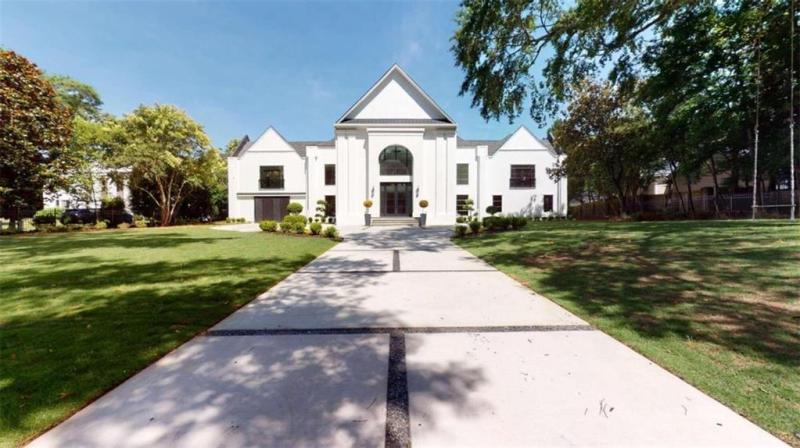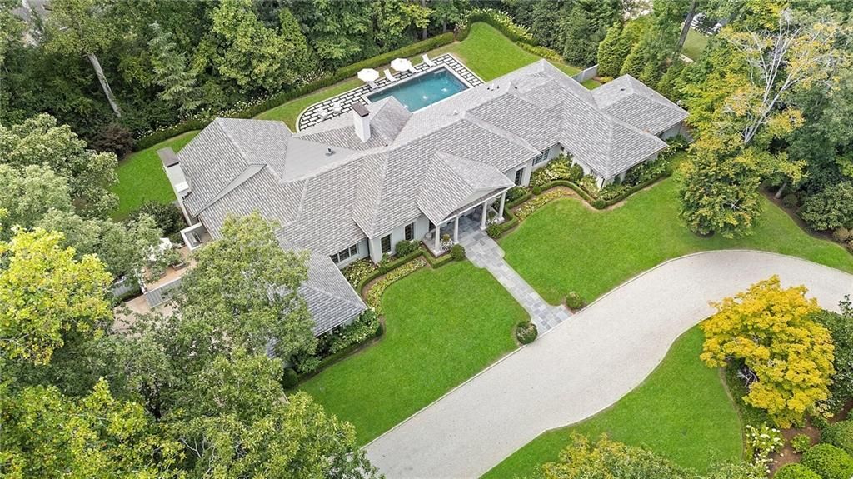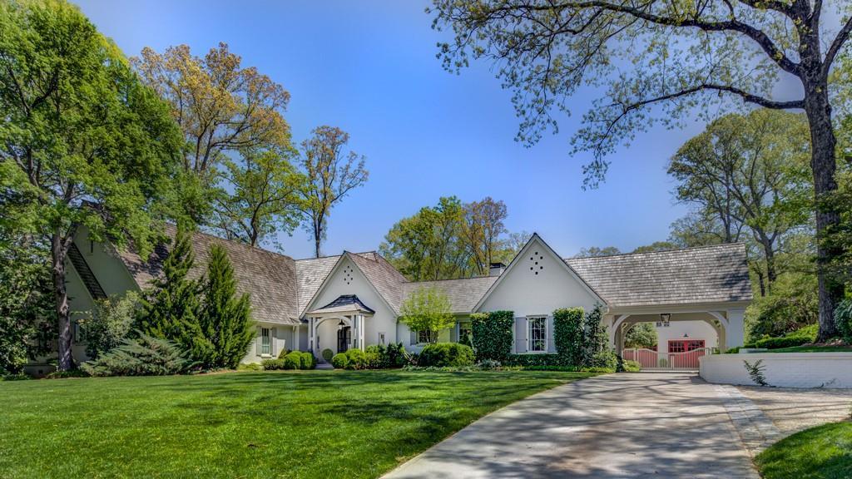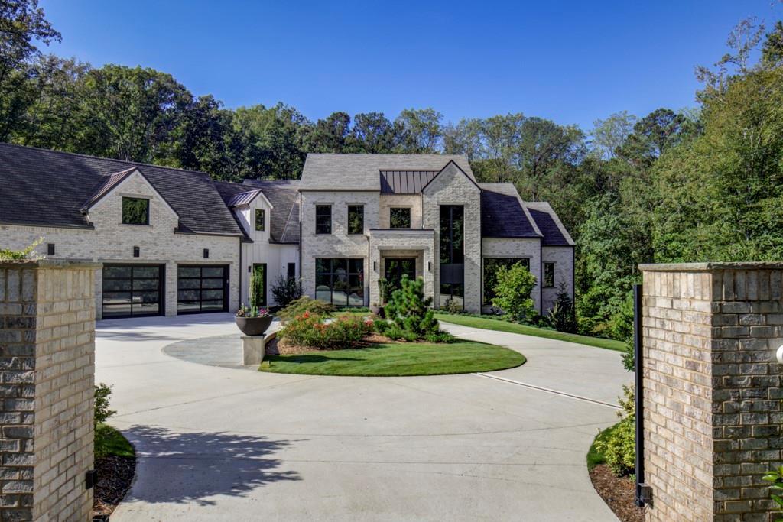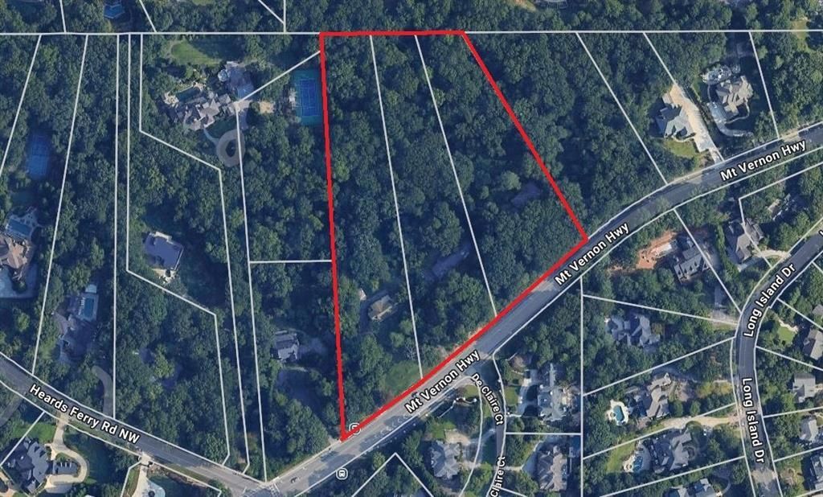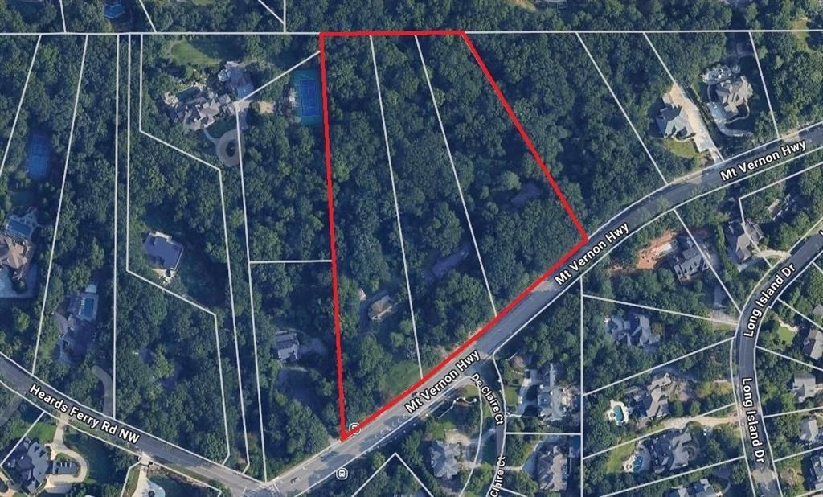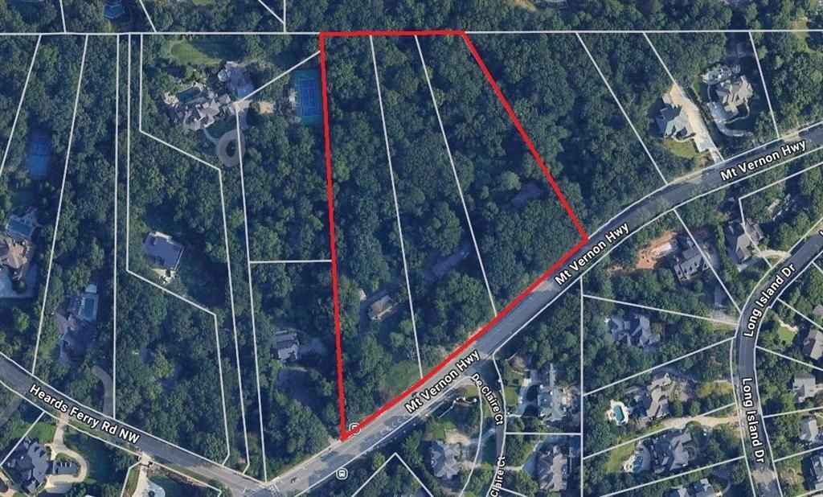This stunning former designer show house is a masterclass in luxury living, showcasing the highest level of finishes, craftsmanship, and a thoughtfully curated floor plan. Perfectly positioned at the end of a quiet cul-de-sac and just seconds from all that Buckhead has to offer, this home is truly one-of-a-kind. The main level features a dramatic foyer and staircase framed by walls of windows, flooding the home with natural light and creating an airy, elegant ambiance. The formal den has been transformed into a sophisticated speakeasy, ideal for entertaining. The chef’s kitchen is a work of art, featuring a plaster barreled ceiling, custom lacquered cabinetry, an oversized marble island, a scullery for additional prep, and a temperature-controlled wine cellar. The kitchen opens seamlessly into a gracious living room with a cozy fireplace, white oak hardwood floors throughout. Owner’s suite on main with a spa-inspired marble bathroom, double vanities, enormous walk-in closets, and refined finishes throughout. A well-appointed mudroom connects to the three-car garage, offering function and style. Upstairs, you’ll find spacious en-suite bedrooms and a separate office. The newly finished terrace level includes a fabulous full bar, a flex space for gym or media, and an additional bedroom and bath. Enjoy seamless indoor-outdoor living with a walk-out backyard from the main level, complete with a covered patio and plenty of space for a future pool. An elevator services all three levels of the home. Truly a special home.
Listing Provided Courtesy of Ansley Real Estate | Christie’s International Real Estate
Property Details
Price:
$3,995,000
MLS #:
7567773
Status:
Active
Beds:
7
Baths:
7
Address:
810 Kenry Court
Type:
Single Family
Subtype:
Single Family Residence
Subdivision:
North Buckhead
City:
Atlanta
Listed Date:
Apr 25, 2025
State:
GA
Finished Sq Ft:
6,356
Total Sq Ft:
6,356
ZIP:
30342
Year Built:
2020
See this Listing
Mortgage Calculator
Schools
Elementary School:
Sarah Rawson Smith
Middle School:
Willis A. Sutton
High School:
North Atlanta
Interior
Appliances
Dishwasher, Disposal, Double Oven, Gas Range, Range Hood, Refrigerator
Bathrooms
6 Full Bathrooms, 1 Half Bathroom
Cooling
Ceiling Fan(s), Central Air, Zoned
Fireplaces Total
3
Flooring
Hardwood
Heating
Forced Air, Natural Gas, Zoned
Laundry Features
Laundry Room, Main Level, Mud Room, Upper Level
Exterior
Architectural Style
French Provincial, Traditional
Community Features
Near Schools, Near Shopping, Near Trails/ Greenway
Construction Materials
Brick 4 Sides, Stone
Exterior Features
Private Entrance
Other Structures
None
Parking Features
Driveway, Garage, Garage Faces Side, Kitchen Level, Level Driveway, Parking Pad
Roof
Composition, Ridge Vents
Security Features
Security System Owned, Smoke Detector(s)
Financial
Tax Year
2024
Taxes
$44,276
Map
Community
- Address810 Kenry Court Atlanta GA
- SubdivisionNorth Buckhead
- CityAtlanta
- CountyFulton – GA
- Zip Code30342
Similar Listings Nearby
- 4520 Garmon Road NW
Atlanta, GA$4,995,000
3.79 miles away
- 6285 Riverside Drive
Sandy Springs, GA$4,995,000
4.49 miles away
- 315 Peachtree Battle Avenue NW
Atlanta, GA$4,995,000
4.38 miles away
- 3206 Arden Road
Atlanta, GA$4,990,000
3.28 miles away
- 3612 Castlegate Drive NW
Atlanta, GA$4,950,000
3.54 miles away
- 3489 Knollwood Drive NW
Atlanta, GA$4,850,000
2.76 miles away
- 700 N Island Drive
Atlanta, GA$4,850,000
3.08 miles away
- 261 Mount Vernon Highway NW
Atlanta, GA$4,800,000
3.52 miles away
- 277 Mount Vernon Highway NW
Atlanta, GA$4,800,000
3.53 miles away
- 251 Mount Vernon Highway NE
Atlanta, GA$4,800,000
3.41 miles away

810 Kenry Court
Atlanta, GA
LIGHTBOX-IMAGES














































































