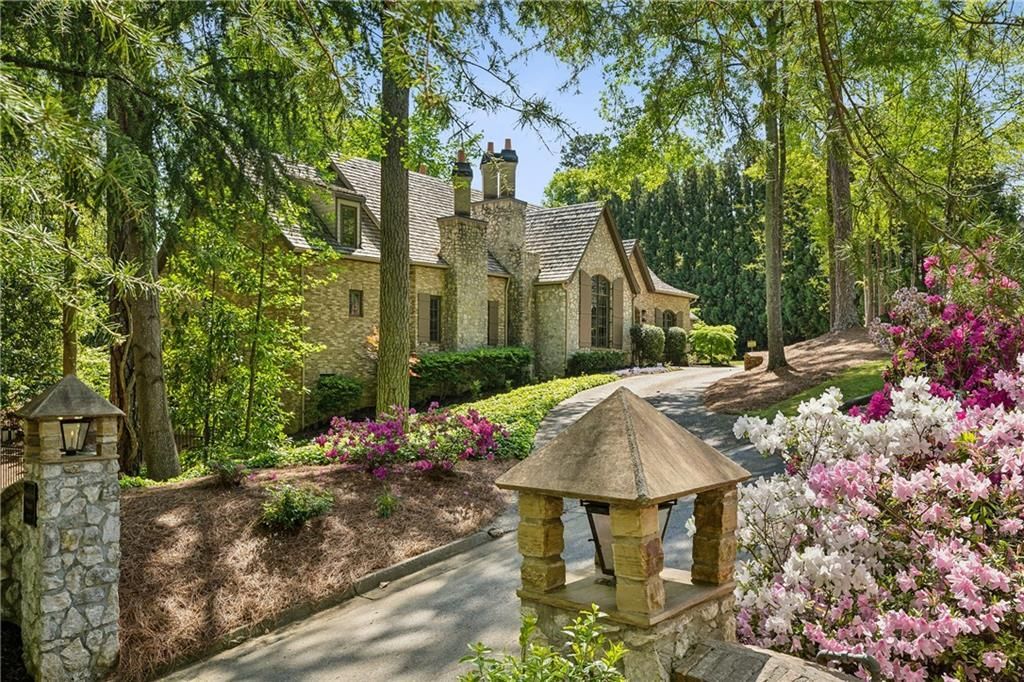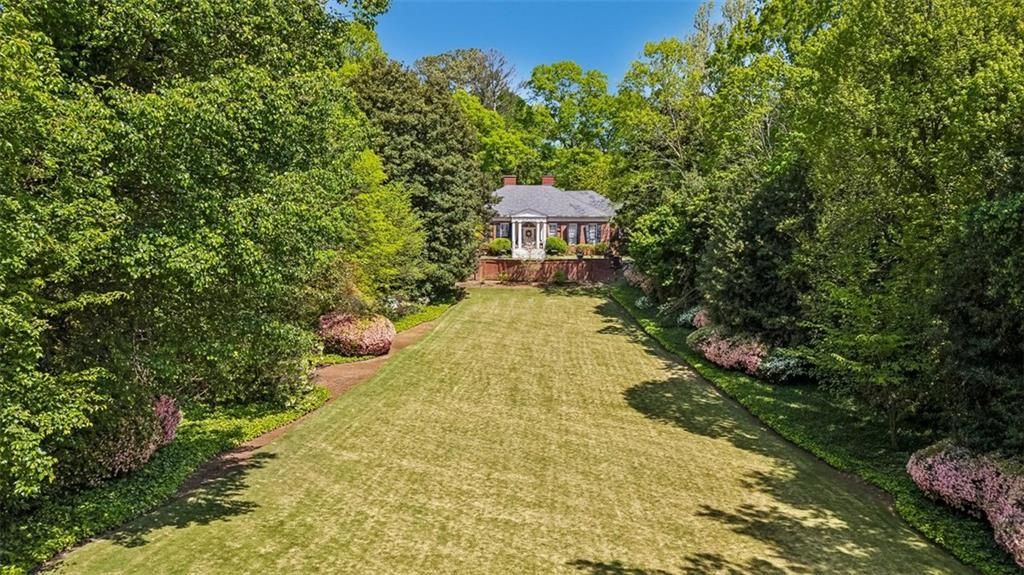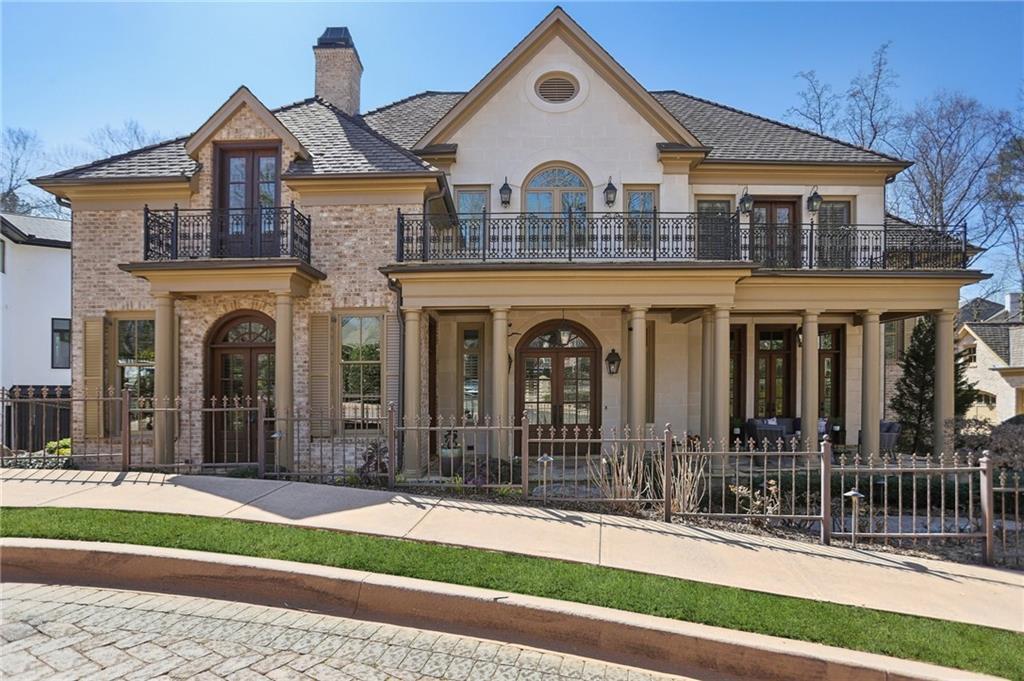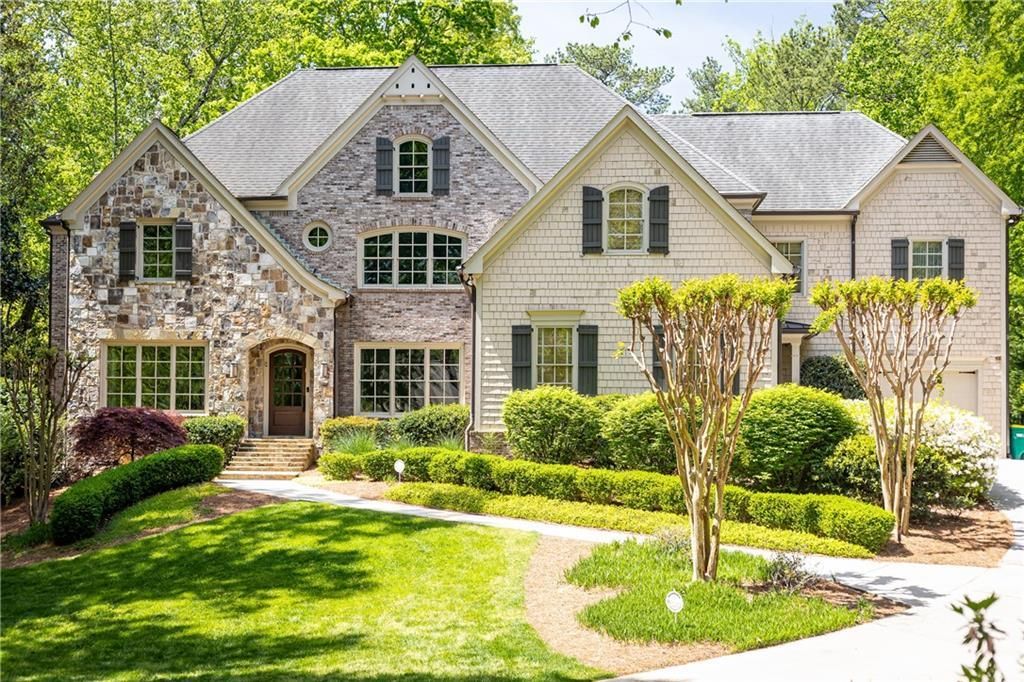Nestled in the heart of Brookhaven, this stunning 5-bedroom, 6.5 bath, 3 car garage home on .70 acres is a true sanctuary offering luxury and comfort. Ideally located near top-rated schools and moments from Blackburn Park-with it’s sport facilities, scenic trails, and annual Cherry Blossom Festival-this home blends city convenience with natural tranquility. This location has ‘core’ Brittany Swim/Tennis Club membership access along with beautiful walking trails to Brittany Club over Brookhaven’s Silver Lake.
A hidden rose garden and stone fire pit and lush landscaping sets the tone for elegance within. The welcoming front porch is a perfect spot to enjoy the sunrise.
Inside, a bright foyer leads to an open-concept floor plan designed for entertaining and family living. The chef’s kitchen with a large center island flows seamlessly into the expansive family room with a reclaimed mantel creates warmth and style. A cozy screened in porch extends your living space year round with a wood burning fireplace. The luxurious primary suite boasts a vaulted ceiling and private morning bar. The spa like bathroom features dual vanities and a spacious closet for ultimate comfort. The terrace level is an entertainer’s paradise, featuring a custom bar, workout room, billiard room, and plenty of storage. Step outside to a second screened-in patio with a TV, plus a fully equipped outdoor kitchen with a bar, pizza oven, built in gas grill, and refrigerator ideal for al fresco dining and putting practice. This home doesn’t currently have a pool, but the AI-generated photos showcase how stunning the backyard could look with a pool. Imagine relaxing by the water, surrounded by beautiful landscaping making a perfect outdoor oasis!
This home has a 3 car garage in addition to the numerous added features which include a backup home generator, dimmer switches throughout, 220V garage outlets for EV charging, and a raised vegetable garden. A scenic nature trail leads to a secluded Silver Lake, offering a peaceful retreat.
This Brookhaven gem is the perfect blend of elegance, comfort and convenience, offering luxury at home with a vibrant community just outside your door.
A hidden rose garden and stone fire pit and lush landscaping sets the tone for elegance within. The welcoming front porch is a perfect spot to enjoy the sunrise.
Inside, a bright foyer leads to an open-concept floor plan designed for entertaining and family living. The chef’s kitchen with a large center island flows seamlessly into the expansive family room with a reclaimed mantel creates warmth and style. A cozy screened in porch extends your living space year round with a wood burning fireplace. The luxurious primary suite boasts a vaulted ceiling and private morning bar. The spa like bathroom features dual vanities and a spacious closet for ultimate comfort. The terrace level is an entertainer’s paradise, featuring a custom bar, workout room, billiard room, and plenty of storage. Step outside to a second screened-in patio with a TV, plus a fully equipped outdoor kitchen with a bar, pizza oven, built in gas grill, and refrigerator ideal for al fresco dining and putting practice. This home doesn’t currently have a pool, but the AI-generated photos showcase how stunning the backyard could look with a pool. Imagine relaxing by the water, surrounded by beautiful landscaping making a perfect outdoor oasis!
This home has a 3 car garage in addition to the numerous added features which include a backup home generator, dimmer switches throughout, 220V garage outlets for EV charging, and a raised vegetable garden. A scenic nature trail leads to a secluded Silver Lake, offering a peaceful retreat.
This Brookhaven gem is the perfect blend of elegance, comfort and convenience, offering luxury at home with a vibrant community just outside your door.
Listing Provided Courtesy of Chapman Hall Realtors
Property Details
Price:
$2,775,000
MLS #:
7551101
Status:
Pending
Beds:
5
Baths:
7
Address:
3224 Lanier Drive NE
Type:
Single Family
Subtype:
Single Family Residence
Subdivision:
Oglethorpe Estate
City:
Atlanta
Listed Date:
Apr 2, 2025
State:
GA
Finished Sq Ft:
8,080
Total Sq Ft:
8,080
ZIP:
30319
Year Built:
2008
Schools
Elementary School:
Montgomery
Middle School:
Chamblee
High School:
Chamblee Charter
Interior
Appliances
Dishwasher, Disposal, Gas Cooktop, Gas Water Heater, Microwave, Refrigerator, Self Cleaning Oven
Bathrooms
6 Full Bathrooms, 1 Half Bathroom
Cooling
Ceiling Fan(s), Central Air
Fireplaces Total
6
Flooring
Carpet, Hardwood, Tile
Heating
Central, Forced Air, Natural Gas
Laundry Features
Laundry Room, Sink, Upper Level
Exterior
Architectural Style
Traditional
Community Features
Near Public Transport, Near Schools, Near Shopping, Near Trails/ Greenway, Restaurant, Street Lights
Construction Materials
Brick 4 Sides
Exterior Features
Private Entrance, Private Yard, Rain Gutters, Rear Stairs
Other Structures
None
Parking Features
Attached, Garage, Garage Door Opener, See Remarks
Roof
Composition, Shingle
Security Features
Security System Owned, Smoke Detector(s)
Financial
Tax Year
2024
Taxes
$25,973
Map
Community
- Address3224 Lanier Drive NE Atlanta GA
- SubdivisionOglethorpe Estate
- CityAtlanta
- CountyDekalb – GA
- Zip Code30319
Similar Listings Nearby
- 3146 Frontenac Court NE
Atlanta, GA$3,500,000
0.47 miles away
- 105 Kingston Manor
Atlanta, GA$3,500,000
1.63 miles away
- 289 W PACES FERRY Road NW
Atlanta, GA$3,495,000
4.64 miles away
- 440 Belada Boulevard
Sandy Springs, GA$3,495,000
2.69 miles away
- 3293 Lenox Place NE
Atlanta, GA$3,495,000
3.00 miles away
- 2650 Fairoaks Road
Decatur, GA$3,449,999
4.43 miles away
- 3338 Breton Circle NE
Brookhaven, GA$3,395,000
0.56 miles away
- 4757 Lake Forrest Drive NW
Atlanta, GA$3,299,000
3.20 miles away
- 5178 S Trimble Road
Atlanta, GA$3,295,000
1.78 miles away
- 3117 W Roxboro Road NE
Atlanta, GA$3,195,000
3.20 miles away

3224 Lanier Drive NE
Atlanta, GA
LIGHTBOX-IMAGES
































































































































































































































































































































































































































































































































































































































































































