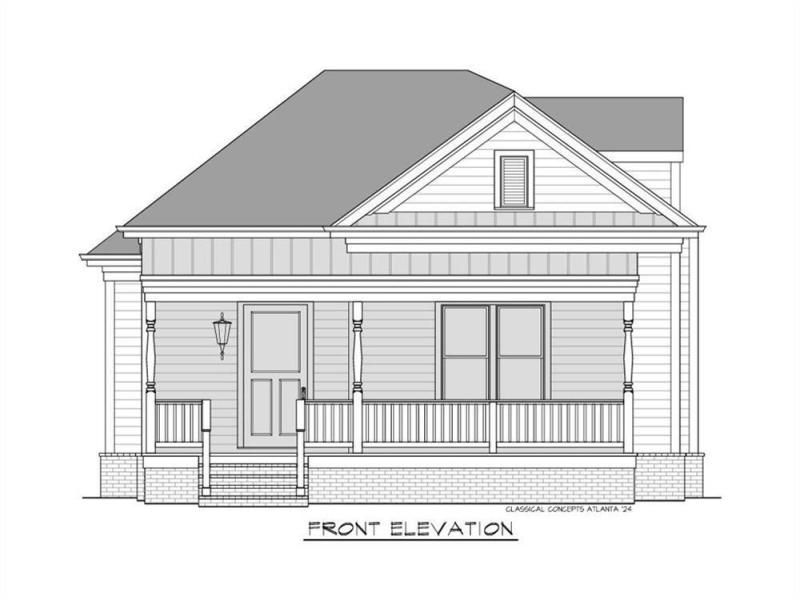Welcome to your private retreat in Ormewood Park, just step to East Atlanta Village, the BeltLine, and all the charm of intown living. Built in 2003, this spacious home offers a comfortable, easygoing layout with generous indoor and outdoor spaces—including your very own backyard pool with a waterfall feature—perfect for everyday living and entertaining.
Inside, you’ll find a bright and airy main level where the living room, dining area, and kitchen flow together effortlessly. The living room is lined with windows and anchored by a cozy fireplace, while the large kitchen features a peninsula breakfast bar, pantry, and plenty of cabinet space. A nearby laundry room with sink sits just inside the rear entry—ideal for post-pool cleanup. Tucked away from the main living areas is a guest bedroom with access to a full bathroom, plus a main-level primary suite with a walk-in closet and a spacious ensuite bath that includes a double vanity, separate shower, and whirlpool tub.
Upstairs, refinished hardwood floors (2022) lead to an open media room and a sunny office nook. Two additional bedrooms share a Jack-and-Jill bath with two private toilet rooms and a shared central shower. A bonus room offers space for a home gym, nursery, or extra storage, and additional attic access provides even more storage options.
The backyard is a true showstopper: professionally landscaped and fully fenced (brand new in 2025), it features a sparkling pool with waterfall, a covered rear deck, and a sunny patio—your own private oasis for relaxing or hosting. The detached 2-car garage is accessed via a semi-private alley and includes generous space above the rafters for extra storage.
Additional highlights include new carpet in the upstairs bedrooms (2022), full exterior repaint (2024), and a brand-new roof with a 25-year warranty (October 2024). The front yard was completely redesigned in 2019 with brick pillars, custom fencing, a new gate, and lush landscaping—giving this home standout curb appeal from the street.
This one checks all the boxes in one of Atlanta’s most beloved neighborhoods. Seller is highly motivated – bring all offers!
Inside, you’ll find a bright and airy main level where the living room, dining area, and kitchen flow together effortlessly. The living room is lined with windows and anchored by a cozy fireplace, while the large kitchen features a peninsula breakfast bar, pantry, and plenty of cabinet space. A nearby laundry room with sink sits just inside the rear entry—ideal for post-pool cleanup. Tucked away from the main living areas is a guest bedroom with access to a full bathroom, plus a main-level primary suite with a walk-in closet and a spacious ensuite bath that includes a double vanity, separate shower, and whirlpool tub.
Upstairs, refinished hardwood floors (2022) lead to an open media room and a sunny office nook. Two additional bedrooms share a Jack-and-Jill bath with two private toilet rooms and a shared central shower. A bonus room offers space for a home gym, nursery, or extra storage, and additional attic access provides even more storage options.
The backyard is a true showstopper: professionally landscaped and fully fenced (brand new in 2025), it features a sparkling pool with waterfall, a covered rear deck, and a sunny patio—your own private oasis for relaxing or hosting. The detached 2-car garage is accessed via a semi-private alley and includes generous space above the rafters for extra storage.
Additional highlights include new carpet in the upstairs bedrooms (2022), full exterior repaint (2024), and a brand-new roof with a 25-year warranty (October 2024). The front yard was completely redesigned in 2019 with brick pillars, custom fencing, a new gate, and lush landscaping—giving this home standout curb appeal from the street.
This one checks all the boxes in one of Atlanta’s most beloved neighborhoods. Seller is highly motivated – bring all offers!
Listing Provided Courtesy of Keller Williams Realty Intown ATL
Property Details
Price:
$795,000
MLS #:
7565116
Status:
Active Under Contract
Beds:
4
Baths:
4
Address:
655 Moreland Avenue SE
Type:
Single Family
Subtype:
Single Family Residence
Subdivision:
Ormewood Park
City:
Atlanta
Listed Date:
Apr 24, 2025
State:
GA
Finished Sq Ft:
3,566
Total Sq Ft:
3,566
ZIP:
30316
Year Built:
2003
See this Listing
Mortgage Calculator
Schools
Elementary School:
Parkside
Middle School:
Martin L. King Jr.
High School:
Maynard Jackson
Interior
Appliances
Dishwasher, Disposal, Double Oven, Dryer, Gas Range, Microwave, Refrigerator, Washer
Bathrooms
3 Full Bathrooms, 1 Half Bathroom
Cooling
Ceiling Fan(s), Central Air
Fireplaces Total
1
Flooring
Carpet, Ceramic Tile, Hardwood
Heating
Central
Laundry Features
Laundry Room, Sink
Exterior
Architectural Style
Craftsman
Community Features
Curbs, Near Public Transport, Near Schools, Near Shopping, Sidewalks, Street Lights
Construction Materials
Frame
Exterior Features
Lighting, Private Yard, Rear Stairs, Storage
Other Structures
Garage(s)
Parking Features
Garage, Garage Faces Rear, Kitchen Level, Level Driveway
Roof
Composition
Security Features
Security System Leased, Smoke Detector(s)
Financial
Tax Year
2024
Taxes
$7,845
Map
Community
- Address655 Moreland Avenue SE Atlanta GA
- SubdivisionOrmewood Park
- CityAtlanta
- CountyFulton – GA
- Zip Code30316
Similar Listings Nearby
- 1482 N Decatur Road NE
Atlanta, GA$1,025,000
3.76 miles away
- 156 Martha Avenue NE
Atlanta, GA$1,025,000
2.48 miles away
- 2018 PRESLEY Way NE
Atlanta, GA$1,000,000
2.33 miles away
- 214 Estoria Street SE
Atlanta, GA$999,900
1.14 miles away
- 614 Cooledge Avenue NE
Atlanta, GA$999,500
3.37 miles away
- 1273 Danner Street SE
Atlanta, GA$999,500
1.17 miles away
- 315 Melrose Avenue
Decatur, GA$999,000
3.22 miles away
- 2611 Charlesgate Avenue
Decatur, GA$998,999
4.03 miles away
- 746 AMSTERDAM Avenue
Atlanta, GA$998,000
3.66 miles away
- 1249 Francis Street NW
Atlanta, GA$995,500
4.52 miles away

655 Moreland Avenue SE
Atlanta, GA
LIGHTBOX-IMAGES





















































































































































































































































































































































































































