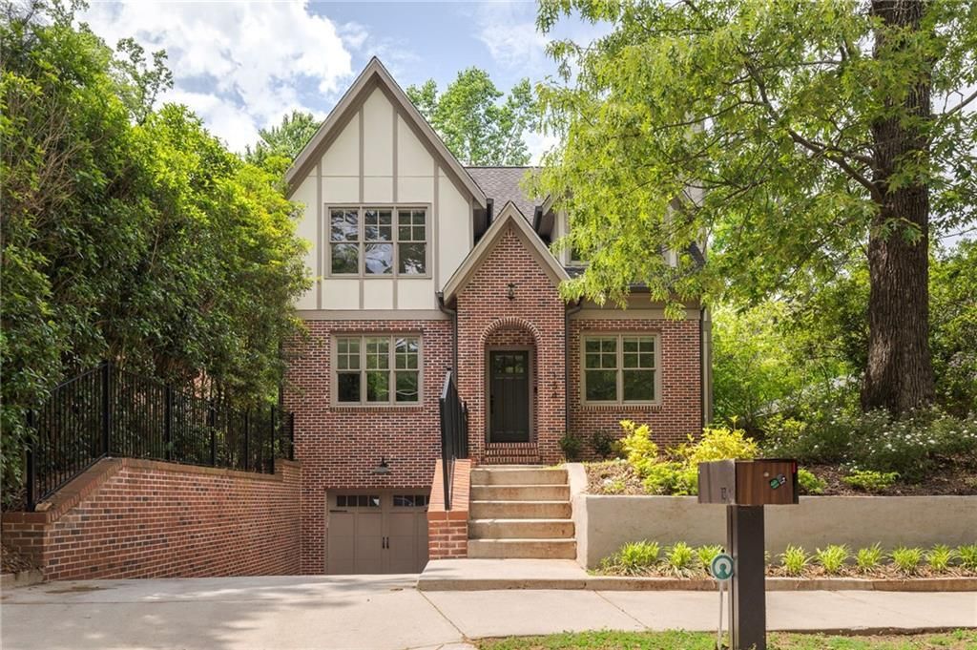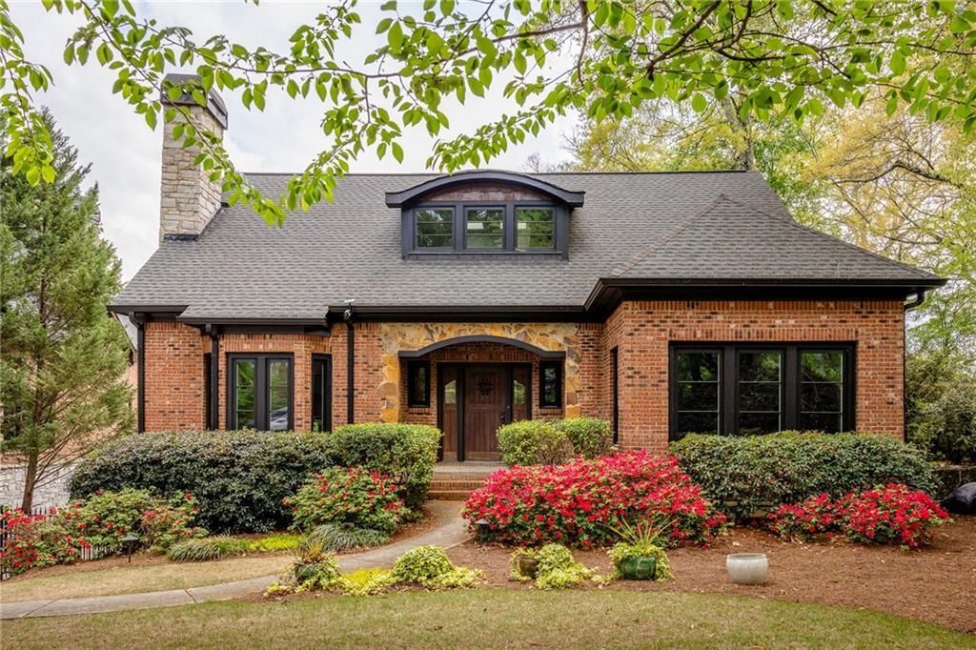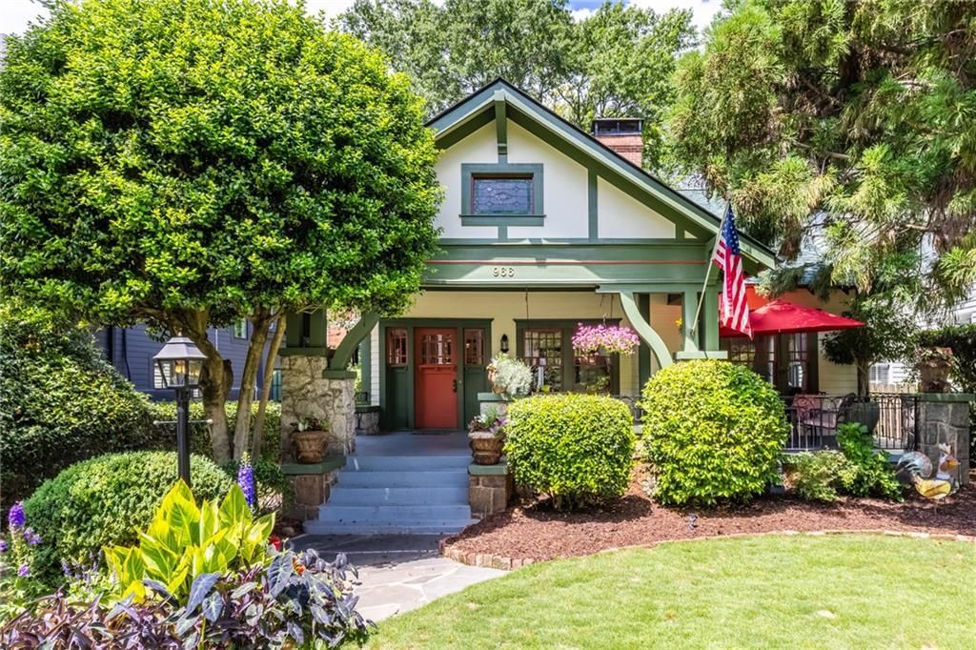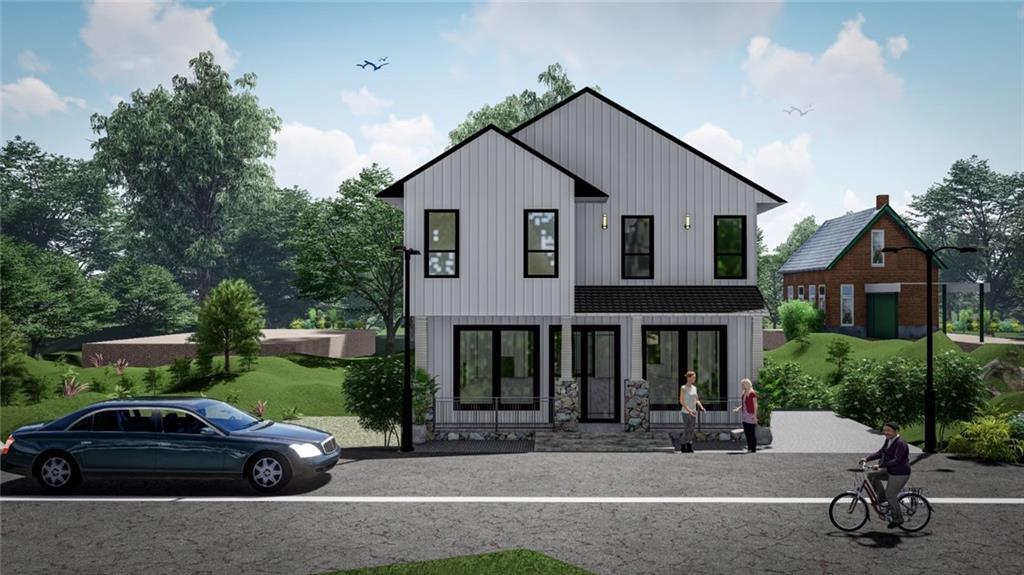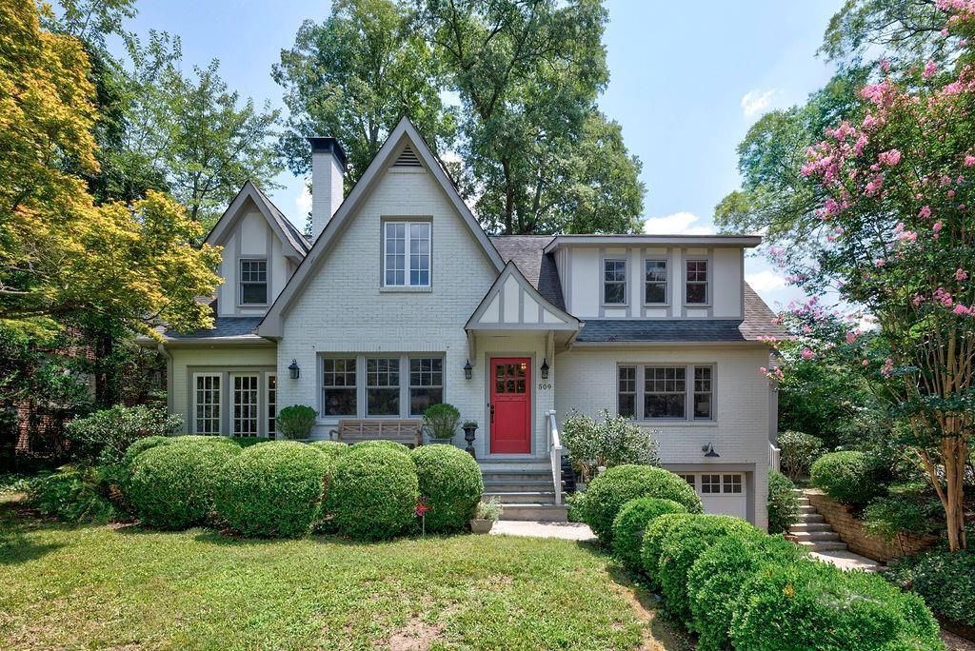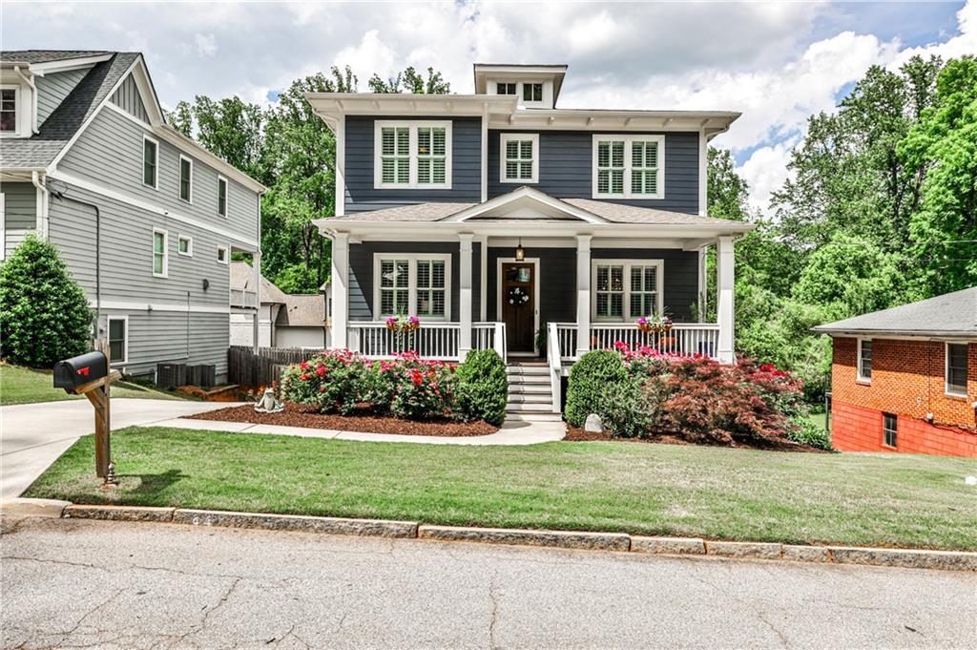Newer Construction just a few blocks to the BELTLINE – 4 bedrooms – 3 full baths – 1 half bath – plus a 20.4 x 15.11 Family Room – 2 car drive under garage – 2 laundry rooms – newly refinished hardwood flooring & paint throughout, more outdoor living space than you can shake a stick at PLUS a 1 bed/1bath 1048sqft unfinished stubbed & framed basement on a 100×150 lot. This home is truly fantastic for day to day living as well as entertaining. The main level is a lovely open living space with a chef inspired kitchen that sports a 36in Big Chill 6 burner gas range in orange for a fun pop of color. This opens to the large back deck. There is plenty of cabinetry, a breakfast bar & that needed pantry. There is a rare separate XL main level family room that will be the heart of the home. Additionally on the main level is a full sized bedroom w/ensuite & large closet, a half bath and one of 2 laundry rooms. Upstairs there is a dreamy primary suite with its own private covered porch and a fun & dramatic WIC that has an entrance into the 2nd larger laundry room w/sink. To round out the upstairs there are 2 more spacious bedrooms with a connected bathroom & a desk/reading nook at the top of the stairs. WAIT there is more. Don’t forget that unfinished basement that is framed & plumbed for a new bath and an additional bedroom, large storage/mechanical room & 2 car garage. Floor Plans are in the photos. All of this just minutes to all things that intown living has to offer. Offering up to $4500 to Buyers with our preferred lender, Highland Mortgage, Laura Witte.
Listing Provided Courtesy of Keller Knapp
Property Details
Price:
$1,125,000
MLS #:
7551865
Status:
Active
Beds:
4
Baths:
4
Address:
791 Woodland Avenue SE
Type:
Single Family
Subtype:
Single Family Residence
Subdivision:
Ormewood Park
City:
Atlanta
Listed Date:
Apr 1, 2025
State:
GA
Finished Sq Ft:
2,960
Total Sq Ft:
2,960
ZIP:
30316
Year Built:
2017
See this Listing
Mortgage Calculator
Schools
Elementary School:
Parkside
Middle School:
Martin L. King Jr.
High School:
Maynard Jackson
Interior
Appliances
Dishwasher, Disposal, Gas Range, Range Hood, Refrigerator, Self Cleaning Oven
Bathrooms
3 Full Bathrooms, 1 Half Bathroom
Cooling
Ceiling Fan(s), Central Air, Electric
Fireplaces Total
1
Flooring
Hardwood
Heating
Central, Forced Air, Natural Gas
Laundry Features
Laundry Closet, Laundry Room, Main Level, Upper Level
Exterior
Architectural Style
Craftsman, Farmhouse, Traditional
Community Features
Dog Park, Near Beltline, Near Public Transport, Near Schools, Near Trails/ Greenway, Street Lights
Construction Materials
Hardi Plank Type
Exterior Features
Private Entrance, Private Yard, Rain Gutters
Other Structures
None
Parking Features
Drive Under Main Level, Driveway, Garage, Garage Faces Rear, Level Driveway
Roof
Composition
Security Features
Security System Owned, Smoke Detector(s)
Financial
Tax Year
2024
Taxes
$12,819
Map
Community
- Address791 Woodland Avenue SE Atlanta GA
- SubdivisionOrmewood Park
- CityAtlanta
- CountyFulton – GA
- Zip Code30316
Similar Listings Nearby
- 833 E Morningside Drive NE
Atlanta, GA$1,450,000
4.52 miles away
- 1466 University Drive
Atlanta, GA$1,450,000
4.04 miles away
- 22 The Prado NE
Atlanta, GA$1,449,000
4.27 miles away
- 134 Woodlawn Avenue
Decatur, GA$1,430,000
3.98 miles away
- 2015 N Decatur Road NE
Atlanta, GA$1,425,000
4.68 miles away
- 966 Blue Ridge Avenue NE
Atlanta, GA$1,425,000
2.77 miles away
- 1066 High Point Drive NE
Atlanta, GA$1,400,000
4.23 miles away
- 1401 Rupert Road
Decatur, GA$1,400,000
4.61 miles away
- 509 Ponce De Leon Place
Decatur, GA$1,400,000
4.42 miles away
- 144 Park Drive
Decatur, GA$1,399,500
3.92 miles away

791 Woodland Avenue SE
Atlanta, GA
LIGHTBOX-IMAGES
























































































































































































































































