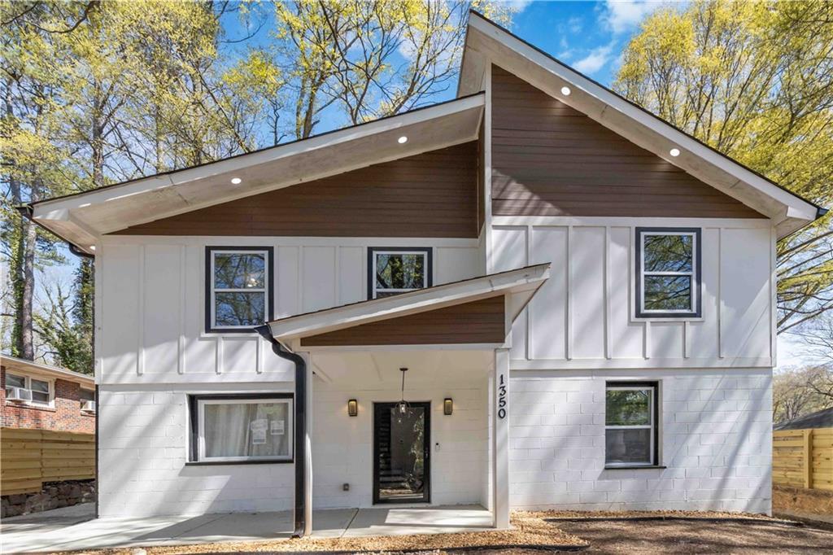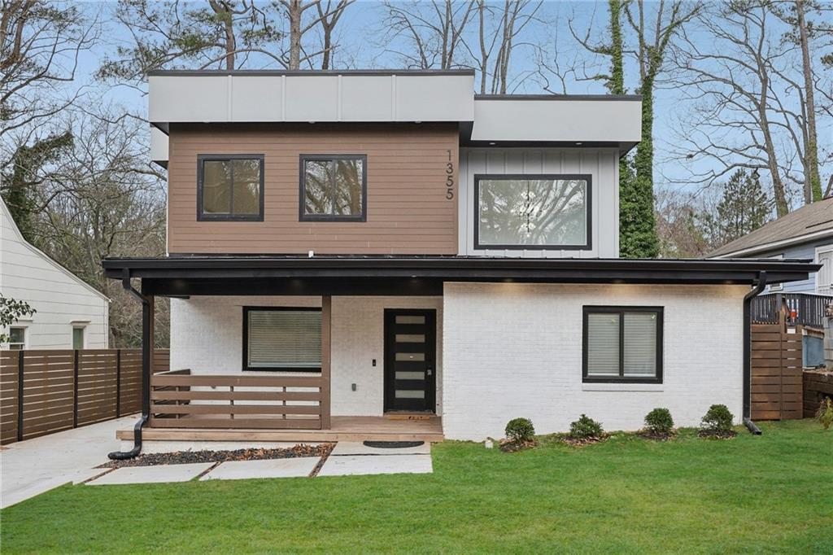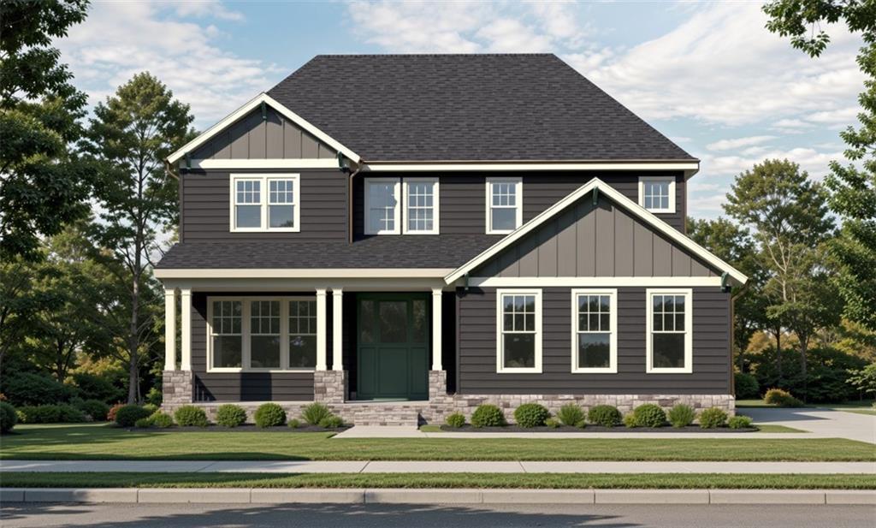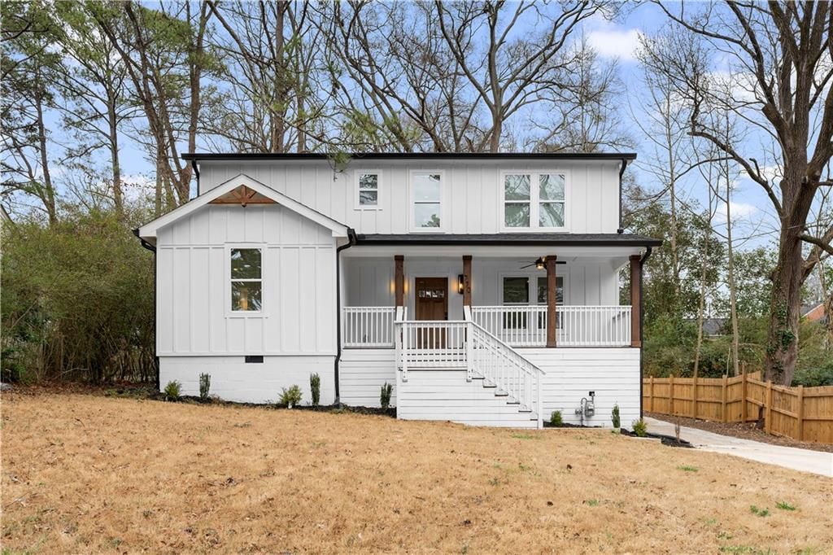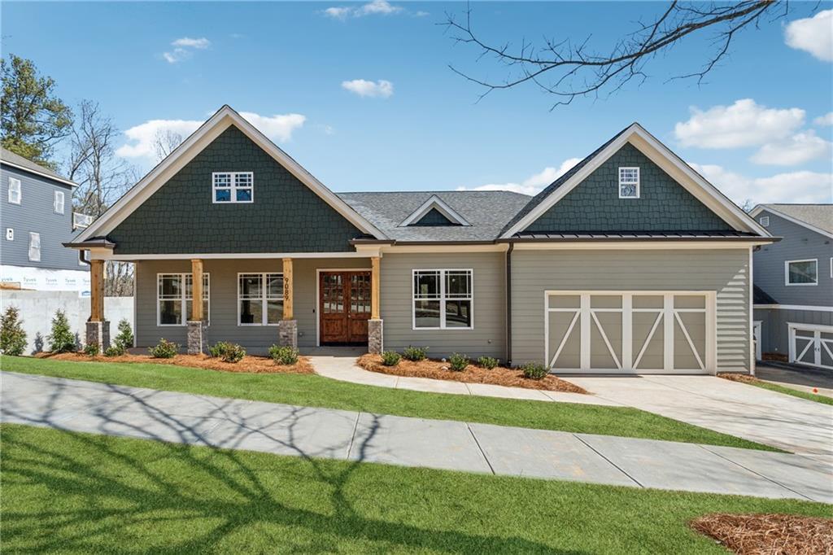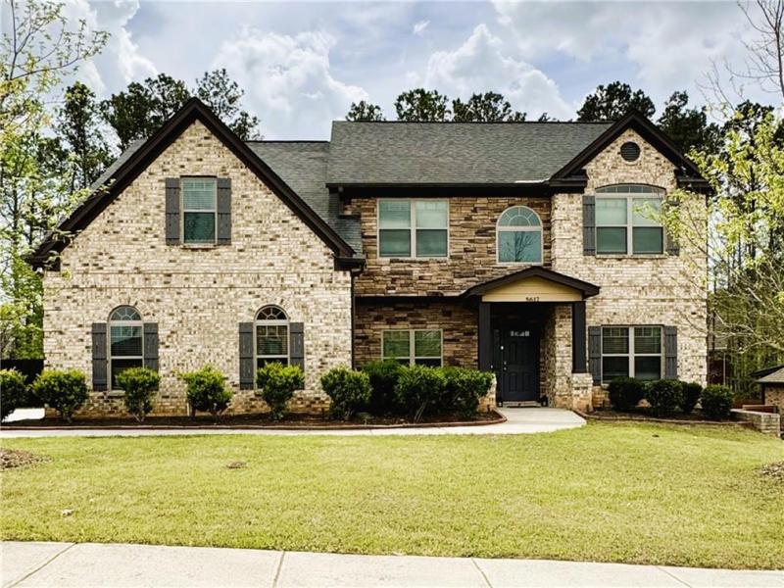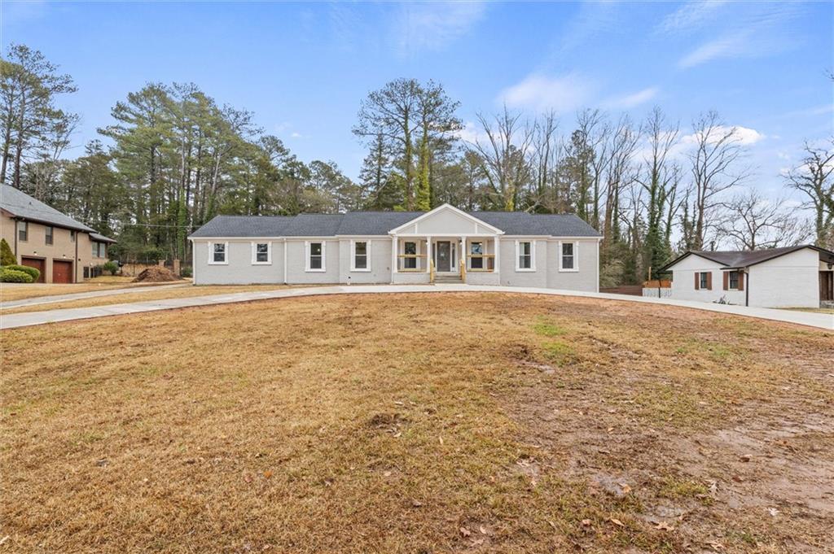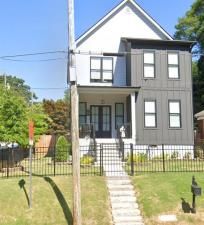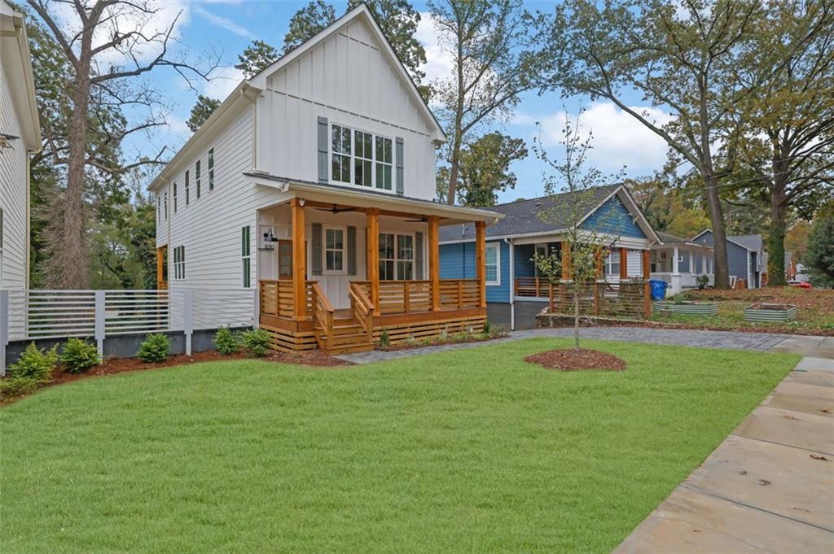Tucked away at the end of a quiet cul-de-sac in the prestigious Parks at Cascade, this stunning 5-bedroom, 5.5-bathroom home offers refined living in a private, gated community. From the moment you step inside, you’re greeted by soaring ceilings, arched windows, and a sweeping staircase that sets the tone for this thoughtfully designed residence.
The grand two-story living room is flooded with natural light, anchored by a sophisticated fireplace and open sightlines into the kitchen and dining areas—perfect for entertaining or enjoying cozy nights in. The kitchen is spacious and all encompassing, featuring a large central island, stone countertops, wall oven and microwave, and abundant cabinet storage and countertop space—all seamlessly flowing into a sunlit dining area that opens to a covered deck overlooking the backyard.
The main level features a spacious bedroom with en suite bath, ideal for guests or multi-generational living. Upstairs, the oversized primary suite feels like a private retreat with its elegant tray ceiling, spa-inspired bath, and two impressive walk-in closets—including a massive dressing room ready to be customized to your needs.
Two additional upstairs bedrooms each feature their own private full bathrooms, ensuring ultimate comfort and privacy for everyone. The fully finished basement offers even more versatility with a fifth bedroom, full bath, and an expansive recreation room that opens directly to the lower patio, creating seamless indoor-outdoor living space.
Whether you’re hosting guests, working from home, or simply seeking room to spread out, this home’s intuitive layout offers flexibility at every turn. A spacious three-car garage adds to the practicality, while the meticulously maintained interiors showcase pride of ownership throughout.
And let’s not forget about the location – just minutes from all major restaurants and retail- including but not limited to Publix, Home Depot, Starbucks, Chick-fil-A and more. And only 10-15 minutes from Hartsfield Jackson Airport, Downtown Atlanta and Camp Creek Marketplace. Enjoy peace of mind in this beautifully maintained home with all the space, style, and convenience you’ve been searching for and close to everything Atlanta has to offer.
The grand two-story living room is flooded with natural light, anchored by a sophisticated fireplace and open sightlines into the kitchen and dining areas—perfect for entertaining or enjoying cozy nights in. The kitchen is spacious and all encompassing, featuring a large central island, stone countertops, wall oven and microwave, and abundant cabinet storage and countertop space—all seamlessly flowing into a sunlit dining area that opens to a covered deck overlooking the backyard.
The main level features a spacious bedroom with en suite bath, ideal for guests or multi-generational living. Upstairs, the oversized primary suite feels like a private retreat with its elegant tray ceiling, spa-inspired bath, and two impressive walk-in closets—including a massive dressing room ready to be customized to your needs.
Two additional upstairs bedrooms each feature their own private full bathrooms, ensuring ultimate comfort and privacy for everyone. The fully finished basement offers even more versatility with a fifth bedroom, full bath, and an expansive recreation room that opens directly to the lower patio, creating seamless indoor-outdoor living space.
Whether you’re hosting guests, working from home, or simply seeking room to spread out, this home’s intuitive layout offers flexibility at every turn. A spacious three-car garage adds to the practicality, while the meticulously maintained interiors showcase pride of ownership throughout.
And let’s not forget about the location – just minutes from all major restaurants and retail- including but not limited to Publix, Home Depot, Starbucks, Chick-fil-A and more. And only 10-15 minutes from Hartsfield Jackson Airport, Downtown Atlanta and Camp Creek Marketplace. Enjoy peace of mind in this beautifully maintained home with all the space, style, and convenience you’ve been searching for and close to everything Atlanta has to offer.
Listing Provided Courtesy of Engel & Volkers Atlanta
Property Details
Price:
$515,000
MLS #:
7559863
Status:
Active
Beds:
5
Baths:
6
Address:
360 Beracah Trail SW
Type:
Single Family
Subtype:
Single Family Residence
Subdivision:
Parks at Cascade
City:
Atlanta
Listed Date:
Apr 14, 2025
State:
GA
Finished Sq Ft:
3,723
Total Sq Ft:
3,723
ZIP:
30331
Year Built:
2014
See this Listing
Mortgage Calculator
Schools
Elementary School:
Cascade
Middle School:
Camp Creek
High School:
Creekside
Interior
Appliances
Dishwasher
Bathrooms
5 Full Bathrooms, 1 Half Bathroom
Cooling
Ceiling Fan(s), Central Air
Fireplaces Total
1
Flooring
Carpet, Hardwood
Heating
Central
Laundry Features
Main Level
Exterior
Architectural Style
Traditional
Community Features
Gated, Near Shopping, Sidewalks
Construction Materials
Brick 3 Sides
Exterior Features
Rain Gutters, Rear Stairs
Other Structures
None
Parking Features
Attached, Garage
Parking Spots
2
Roof
Shingle
Security Features
Security System Owned, Smoke Detector(s)
Financial
HOA Fee 2
$240
Tax Year
2024
Taxes
$4,761
Map
Community
- Address360 Beracah Trail SW Atlanta GA
- SubdivisionParks at Cascade
- CityAtlanta
- CountyFulton – GA
- Zip Code30331
Similar Listings Nearby
- 2197 Wilson Avenue NW
Atlanta, GA$650,500
3.83 miles away
- 1350 Elizabeth Avenue SW
Atlanta, GA$650,000
4.83 miles away
- 1355 Lockwood Drive SW
Atlanta, GA$649,900
4.61 miles away
- 9091 Hanover Street
Lithia Springs, GA$648,999
4.52 miles away
- 770 Waters Drive SW
Atlanta, GA$639,900
4.34 miles away
- 9089 Hanover Street
Lithia Springs, GA$638,999
4.51 miles away
- 5617 Casa Blanca Lane
Atlanta, GA$635,000
3.25 miles away
- 1320 Melbenan Drive
Atlanta, GA$629,900
1.32 miles away
- 727 Cascade Avenue SW
Atlanta, GA$629,900
4.73 miles away
- 830 Gaston Street SW
Atlanta, GA$629,900
4.76 miles away

360 Beracah Trail SW
Atlanta, GA
LIGHTBOX-IMAGES







































