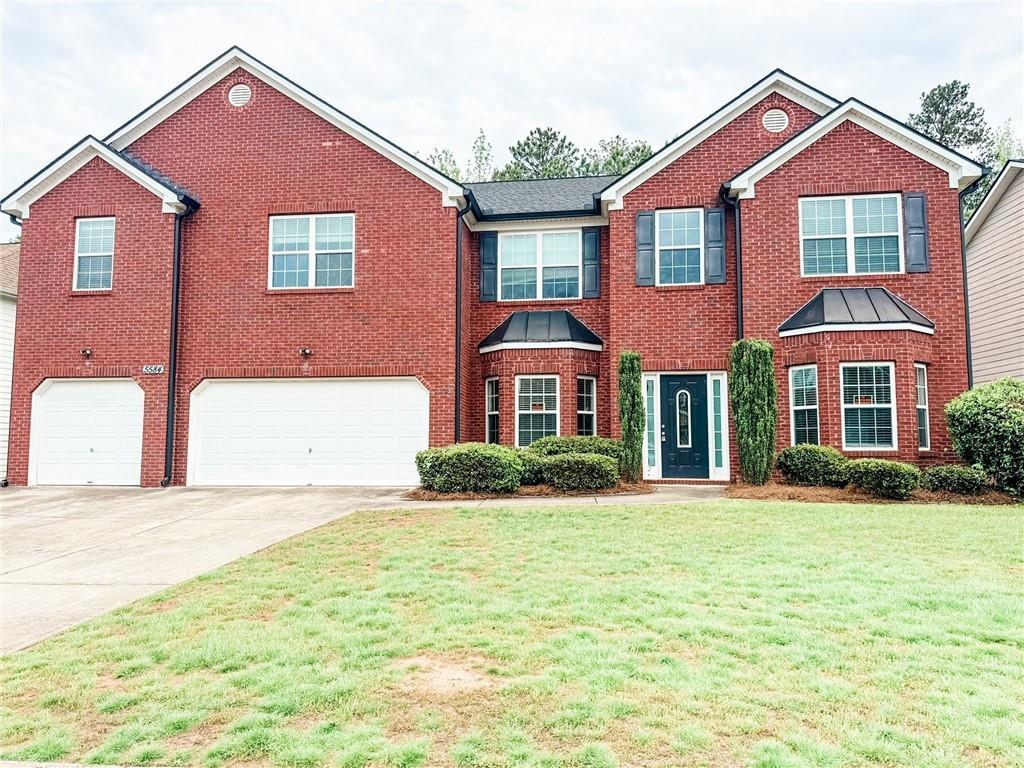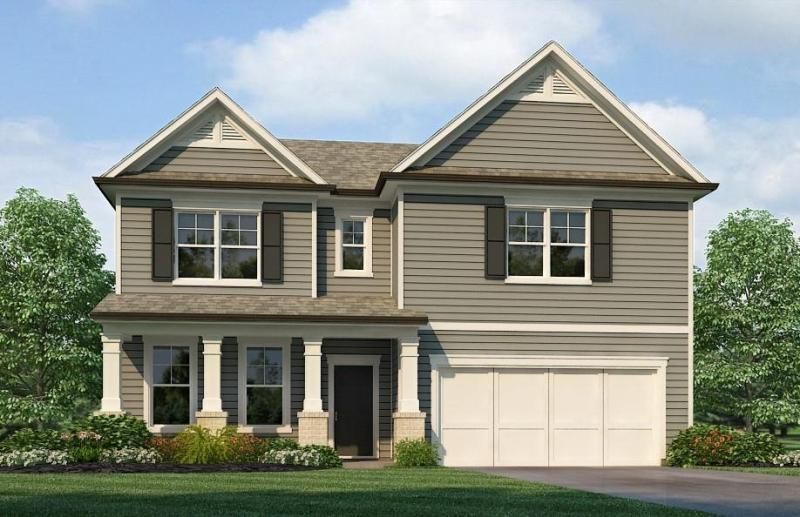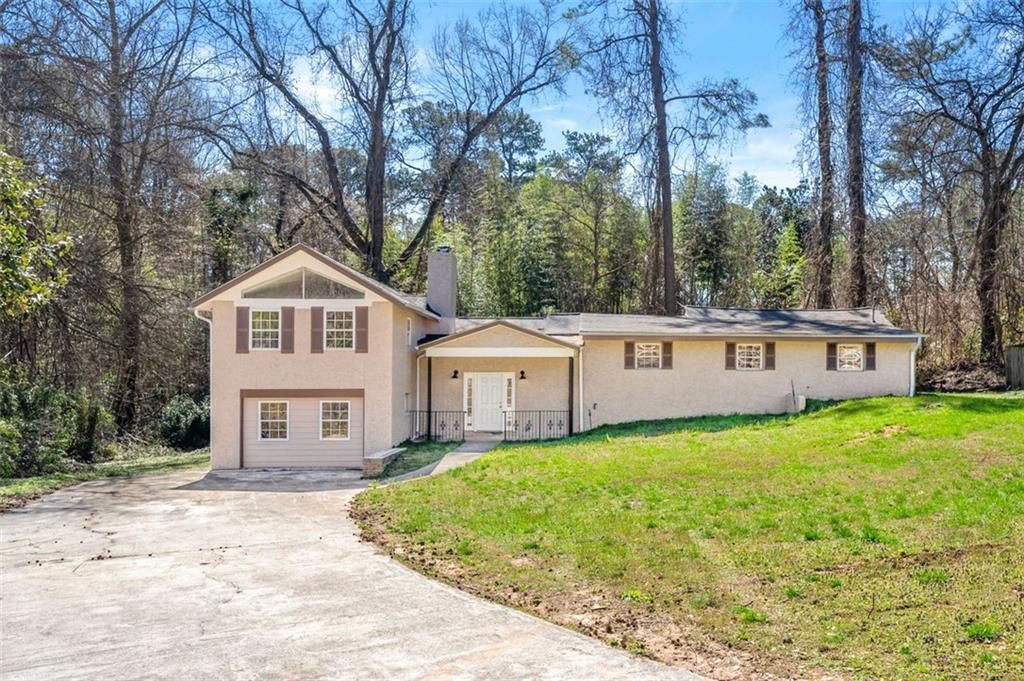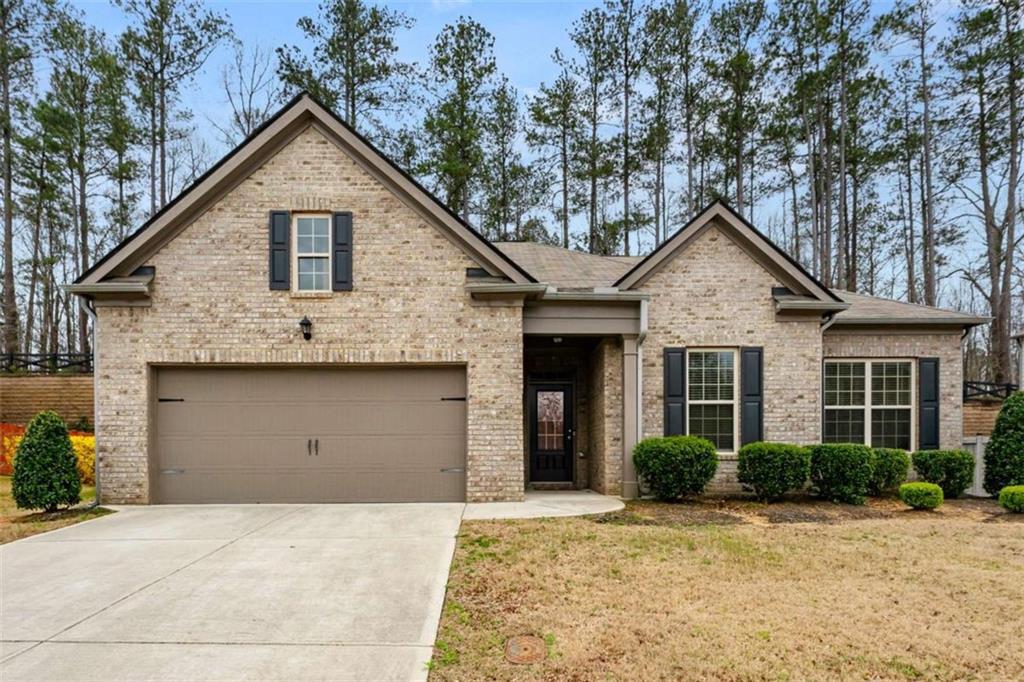Welcome to your dream home in the heart of Atlanta! This beautifully designed 3-bedroom, 2.5-bathroom residence combines modern comforts with timeless charm. Nestled in a sought-after neighborhood, this home offers an open floor plan perfect for entertaining, featuring a spacious living room, a gourmet kitchen with granite countertops, black and stainless steel appliances, and a cozy dining area.
The primary suite is a true retreat, complete with a luxurious en-suite bathroom and 2 large walk-in closets. Two additional bedrooms provide ample space for family, guests, or a home office. Step outside to a private backyard oasis, ideal for relaxing or hosting gatherings.
Conveniently located near top-rated schools, shopping, dining, and major highways, this home offers the best of city living with a suburban feel. Don’t miss the opportunity to make this stunning property yours—schedule a tour today!
The primary suite is a true retreat, complete with a luxurious en-suite bathroom and 2 large walk-in closets. Two additional bedrooms provide ample space for family, guests, or a home office. Step outside to a private backyard oasis, ideal for relaxing or hosting gatherings.
Conveniently located near top-rated schools, shopping, dining, and major highways, this home offers the best of city living with a suburban feel. Don’t miss the opportunity to make this stunning property yours—schedule a tour today!
Listing Provided Courtesy of Mark Spain Real Estate
Property Details
Price:
$321,900
MLS #:
7505064
Status:
Active
Beds:
3
Baths:
3
Address:
529 Dasheill Lane
Type:
Single Family
Subtype:
Single Family Residence
Subdivision:
Parkway Villages
City:
Atlanta
Listed Date:
Jan 8, 2025
State:
GA
Finished Sq Ft:
1,970
Total Sq Ft:
1,970
ZIP:
30349
Year Built:
2018
See this Listing
Mortgage Calculator
Schools
Elementary School:
Lee
Middle School:
Camp Creek
High School:
Westlake
Interior
Appliances
Dishwasher, Dryer, Electric Water Heater, Gas Range, Microwave, Refrigerator, Washer
Bathrooms
2 Full Bathrooms, 1 Half Bathroom
Cooling
Central Air
Fireplaces Total
1
Flooring
Carpet, Laminate, Vinyl
Heating
Forced Air, Natural Gas
Laundry Features
Laundry Room, Upper Level
Exterior
Architectural Style
A- Frame
Community Features
None
Construction Materials
Cement Siding, Stone
Exterior Features
None
Other Structures
None
Parking Features
Attached, Garage, Garage Door Opener, Garage Faces Front, Kitchen Level, Level Driveway
Roof
Shingle
Security Features
Carbon Monoxide Detector(s), Smoke Detector(s)
Financial
HOA Fee
$90
HOA Frequency
Quarterly
HOA Includes
Maintenance Grounds
Tax Year
2024
Taxes
$2,215
Map
Community
- Address529 Dasheill Lane Atlanta GA
- SubdivisionParkway Villages
- CityAtlanta
- CountyFulton – GA
- Zip Code30349
Similar Listings Nearby
- 3048 Manor Hill Place
Union City, GA$414,990
2.66 miles away
- 3460 Village Park Lane SW
Atlanta, GA$413,000
3.16 miles away
- 3044 Manor Hill Place
Union City, GA$410,490
2.66 miles away
- 5584 Dendy Trace
Fairburn, GA$410,000
2.92 miles away
- 2201 Cormac Street
East Point, GA$409,990
4.93 miles away
- 3480 HOGAN Road SW
Atlanta, GA$409,000
4.70 miles away
- 4238 Sir Dixon Drive
Fairburn, GA$408,000
4.93 miles away
- 736 Red Wolf Run
Atlanta, GA$404,000
3.24 miles away
- 5370 Tolar Road
South Fulton, GA$402,450
4.65 miles away
- 3038 Manor Hill Place
Union City, GA$401,990
2.67 miles away

529 Dasheill Lane
Atlanta, GA
LIGHTBOX-IMAGES































































































































































































































































































































