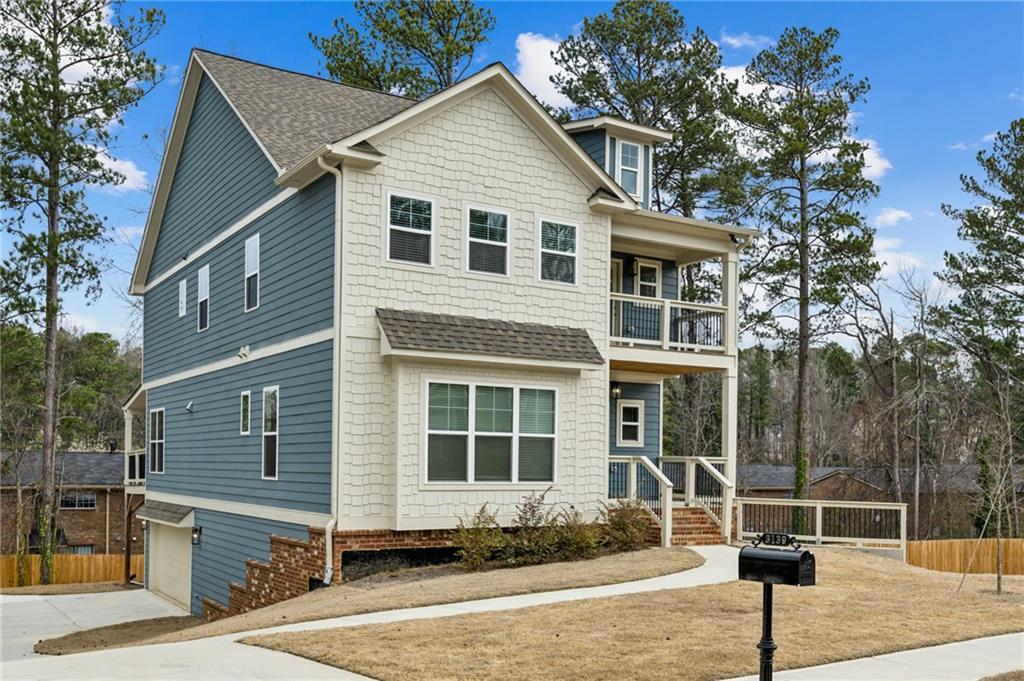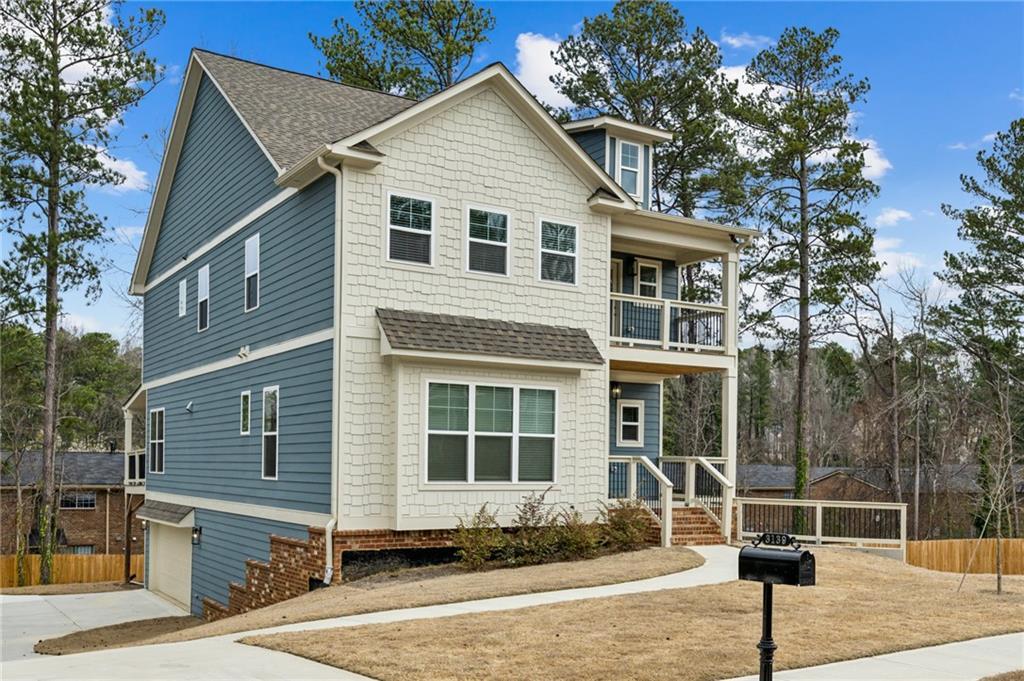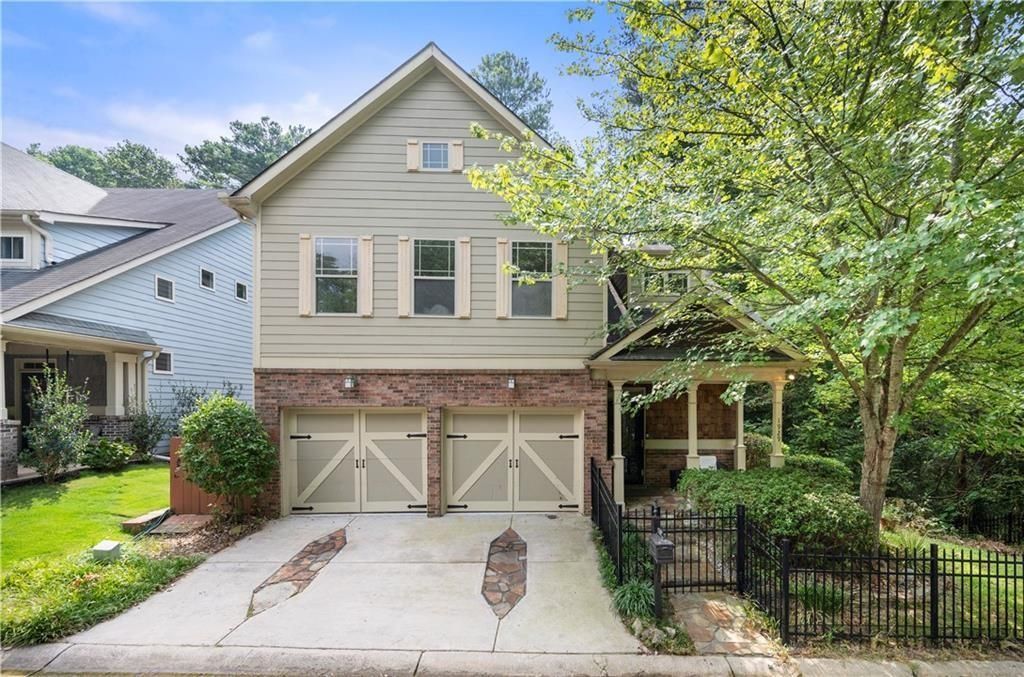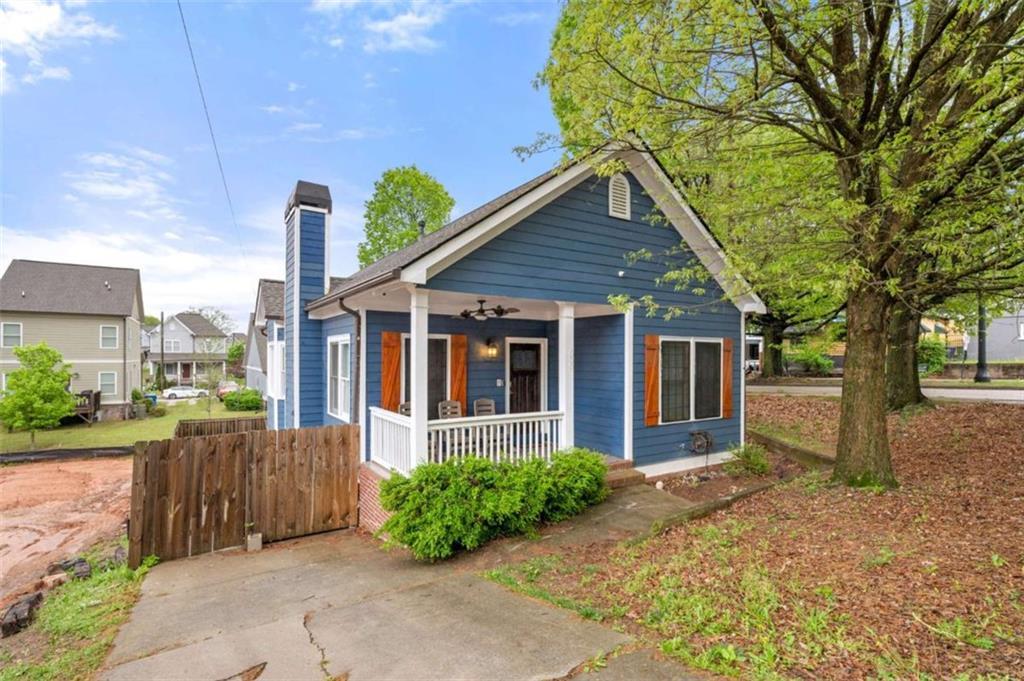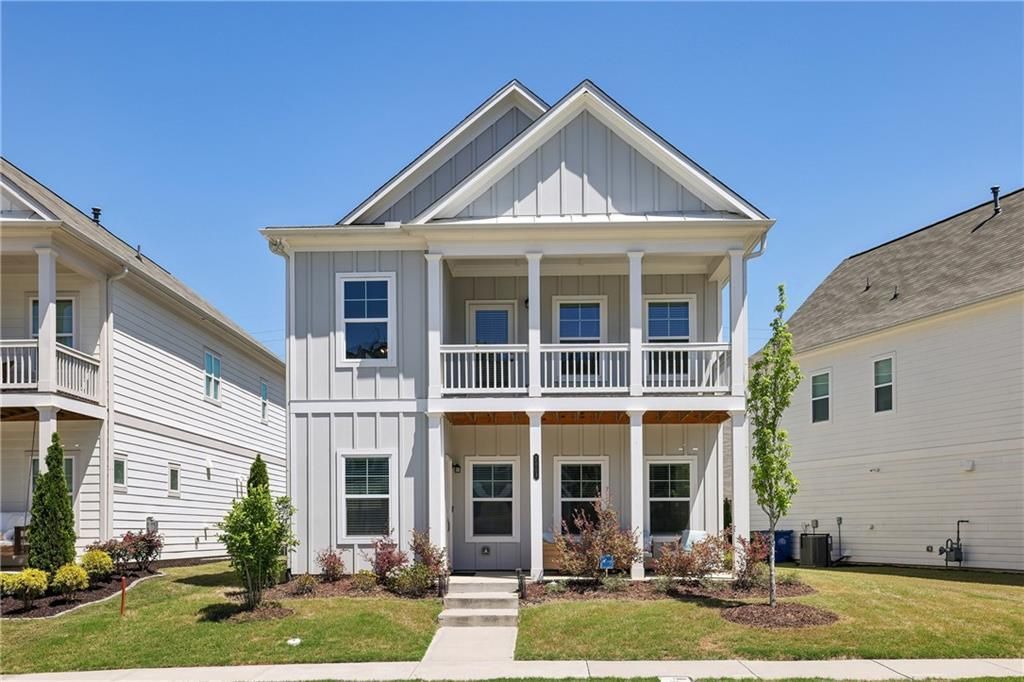Welcome to this beautifully renovated 4-bedroom, 3-bathroom split-level home, ideally nestled in a serene and well-established neighborhood. Located just 2 to 3 miles from Atlanta Beltline’s Westside Trail, this home offers the perfect blend of peaceful living and convenient access to some of Atlanta’s most exciting destinations, including Cascade Heights, Buckhead, Midtown, Downtown, Atlantic Station, and Hartsfield-Jackson International Airport.
As you arrive, you’re welcomed by a spacious front yard and an extended driveway, offering ample parking and curb appeal. Step inside to find a host of modern upgrades that make this home truly move-in ready. Enjoy hardwood floors throughout the main living spaces, a brand-new HVAC system, upgraded plumbing and electrical, stylish new front doors, and custom closets throughout the home. The attention to detail and quality craftsmanship shine in every room.
The open-concept kitchen is a showstopper, designed with both style and functionality in mind. It features sleek cabinets, new hardwood floors, quartz countertops, stainless steel appliances, a walk-in pantry, and a bright eat-in area that flows seamlessly into the cozy family room. The warm ambiance is enhanced by recessed lighting and a charming fireplace—making it the perfect gathering space for friends and family.
The upper level features two well-sized secondary bedrooms and a full bathroom, all updated with modern finishes. The spacious Owner’s Suite offers a private retreat, complete with a luxurious en-suite bathroom that includes a brand-new vanity and a large walk-in closet outfitted with custom wooden shelving.
Downstairs, a second living room awaits—complete with another fireplace, perfect for movie nights or relaxing after a long day. The lower level also includes a versatile fourth bedroom and home office combination, along with a beautifully updated third full bathroom. Whether you’re accommodating guests, working from home, or creating a flex space, this level provides incredible functionality.
Situated on almost half an acre, the home boasts expansive front and backyards—ideal for outdoor entertaining, gardening, or simply enjoying the peaceful surroundings. With no detail overlooked, this property delivers comfort, style, and space in one of Atlanta’s most accessible locations.
Don’t miss this opportunity to own a fully upgraded, move-in-ready home in a tranquil community with unbeatable access to the city. Schedule your private showing today!
As you arrive, you’re welcomed by a spacious front yard and an extended driveway, offering ample parking and curb appeal. Step inside to find a host of modern upgrades that make this home truly move-in ready. Enjoy hardwood floors throughout the main living spaces, a brand-new HVAC system, upgraded plumbing and electrical, stylish new front doors, and custom closets throughout the home. The attention to detail and quality craftsmanship shine in every room.
The open-concept kitchen is a showstopper, designed with both style and functionality in mind. It features sleek cabinets, new hardwood floors, quartz countertops, stainless steel appliances, a walk-in pantry, and a bright eat-in area that flows seamlessly into the cozy family room. The warm ambiance is enhanced by recessed lighting and a charming fireplace—making it the perfect gathering space for friends and family.
The upper level features two well-sized secondary bedrooms and a full bathroom, all updated with modern finishes. The spacious Owner’s Suite offers a private retreat, complete with a luxurious en-suite bathroom that includes a brand-new vanity and a large walk-in closet outfitted with custom wooden shelving.
Downstairs, a second living room awaits—complete with another fireplace, perfect for movie nights or relaxing after a long day. The lower level also includes a versatile fourth bedroom and home office combination, along with a beautifully updated third full bathroom. Whether you’re accommodating guests, working from home, or creating a flex space, this level provides incredible functionality.
Situated on almost half an acre, the home boasts expansive front and backyards—ideal for outdoor entertaining, gardening, or simply enjoying the peaceful surroundings. With no detail overlooked, this property delivers comfort, style, and space in one of Atlanta’s most accessible locations.
Don’t miss this opportunity to own a fully upgraded, move-in-ready home in a tranquil community with unbeatable access to the city. Schedule your private showing today!
Listing Provided Courtesy of HomeSmart
Property Details
Price:
$449,900
MLS #:
7585510
Status:
Active
Beds:
4
Baths:
3
Address:
466 Thackery Place SW
Type:
Single Family
Subtype:
Single Family Residence
Subdivision:
Peyton Forest
City:
Atlanta
Listed Date:
May 23, 2025
State:
GA
Finished Sq Ft:
2,014
Total Sq Ft:
2,014
ZIP:
30311
Year Built:
1960
Schools
Elementary School:
Peyton Forest
Middle School:
Jean Childs Young
High School:
Benjamin E. Mays
Interior
Appliances
Dishwasher, Disposal, Electric Range, Microwave
Bathrooms
3 Full Bathrooms
Cooling
Central Air, Electric
Fireplaces Total
2
Flooring
Ceramic Tile, Hardwood, Luxury Vinyl
Heating
Central
Laundry Features
Electric Dryer Hookup, Laundry Room
Exterior
Architectural Style
Traditional
Community Features
Near Public Transport, Near Schools, Near Shopping, Park, Restaurant, Street Lights
Construction Materials
Brick, Wood Siding
Exterior Features
Private Yard
Other Structures
None
Parking Features
Attached, Driveway, Garage, Garage Door Opener, Garage Faces Front, Level Driveway
Roof
Composition
Security Features
Smoke Detector(s)
Financial
Tax Year
2024
Taxes
$4,523
Map
Community
- Address466 Thackery Place SW Atlanta GA
- SubdivisionPeyton Forest
- CityAtlanta
- CountyFulton – GA
- Zip Code30311
Similar Listings Nearby
- 4700 Cascade Road SW
Atlanta, GA$580,000
3.48 miles away
- 3143 Stonegate Drive SW
Atlanta, GA$580,000
4.97 miles away
- 3119 Stonegate Drive SW
Atlanta, GA$580,000
4.97 miles away
- 1929 Brantley Walk Lane NW
Atlanta, GA$580,000
4.71 miles away
- 1744 Habershal Road NW
Atlanta, GA$575,000
4.01 miles away
- 650 Ira Street SW
Atlanta, GA$575,000
4.80 miles away
- 2263 Barge Road
Atlanta, GA$575,000
3.67 miles away
- 994 Redbud Lane SW
Atlanta, GA$575,000
1.41 miles away
- 2003 Drew Drive NW
Atlanta, GA$575,000
3.83 miles away
- 991 Metropolitan Parkway SW
Atlanta, GA$575,000
4.41 miles away

466 Thackery Place SW
Atlanta, GA
LIGHTBOX-IMAGES

































































































