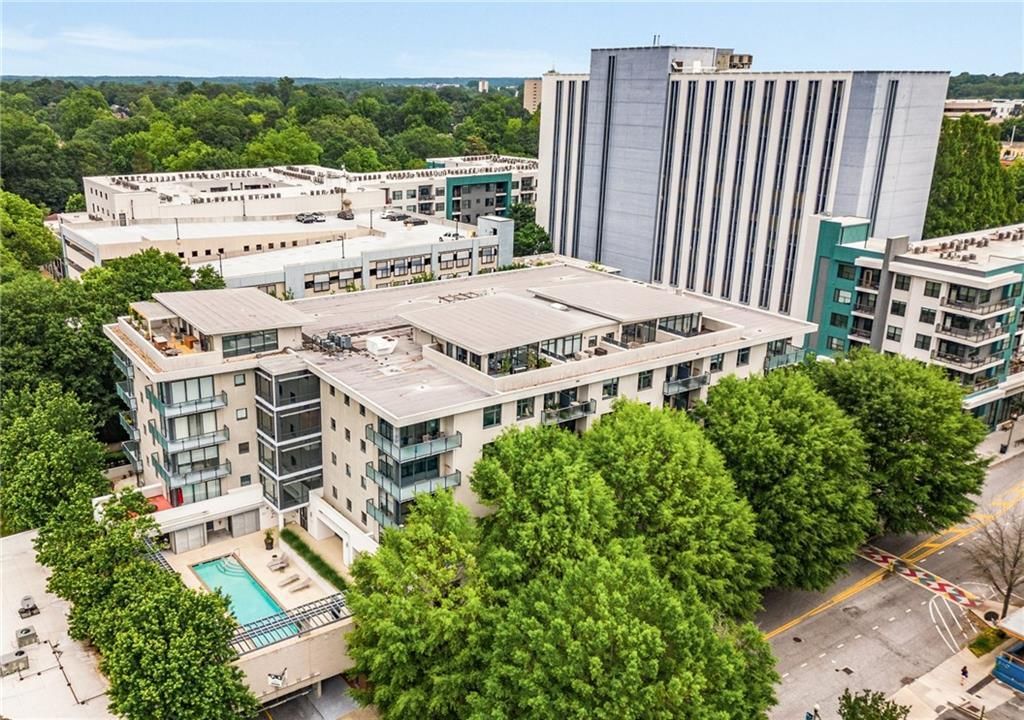Experience vibrant Midtown living in this stunning condo, nestled in a boutique community steps from Piedmont Park, the Beltline, and numerous restaurants and shops. Boasting the largest floorplan in the building, this open loft-style home is bathed in natural light and features soaring 10-foot ceilings. The primary bedroom and living area offer breathtaking skyline views, while the updated primary bathroom showcases slate tile flooring and a whirlpool tub for ultimate relaxation.
This home is designed for comfort and efficiency with triple-pane, tinted thermal windows featuring foam-enhanced insulation and sound-dampening capabilities. A state-of-the-art air filtration system with COVID and pet dander-safe filters ensures a clean and healthy environment.
Additional highlights include refinished white oak flooring, custom window treatments, thoughtfully designed closets, and a spacious walk-in closet in the primary bathroom. The second bedroom doubles as a home office with built-in desk and shelving. Enjoy fresh air and Midtown views from your Juliette balcony with French doors or charming bay windows.
The kitchen is outfitted with a new stainless steel KitchenAid dishwasher, and the high-efficiency HVAC system keeps the space comfortable year-round. Secure, covered parking is included, and your parking space has enough room for a storage closet or bicycle. The community amenities feature a spectacular rooftop deck with panoramic Midtown views, a grill, tables, chairs, and sofas. With strong HOA reserves, this home is a rare find in a premier location. Don’t miss out on this exceptional opportunity to enjoy the best of city living!
This home is designed for comfort and efficiency with triple-pane, tinted thermal windows featuring foam-enhanced insulation and sound-dampening capabilities. A state-of-the-art air filtration system with COVID and pet dander-safe filters ensures a clean and healthy environment.
Additional highlights include refinished white oak flooring, custom window treatments, thoughtfully designed closets, and a spacious walk-in closet in the primary bathroom. The second bedroom doubles as a home office with built-in desk and shelving. Enjoy fresh air and Midtown views from your Juliette balcony with French doors or charming bay windows.
The kitchen is outfitted with a new stainless steel KitchenAid dishwasher, and the high-efficiency HVAC system keeps the space comfortable year-round. Secure, covered parking is included, and your parking space has enough room for a storage closet or bicycle. The community amenities feature a spectacular rooftop deck with panoramic Midtown views, a grill, tables, chairs, and sofas. With strong HOA reserves, this home is a rare find in a premier location. Don’t miss out on this exceptional opportunity to enjoy the best of city living!
Listing Provided Courtesy of RE/MAX Metro Atlanta Cityside
Property Details
Price:
$485,000
MLS #:
7501050
Status:
Active
Beds:
2
Baths:
2
Address:
1029 Piedmont Avenue NE Unit 301
Type:
Condo
Subtype:
Condominium
Subdivision:
Piedmont Park West
City:
Atlanta
Listed Date:
Jan 2, 2025
State:
GA
Finished Sq Ft:
1,237
Total Sq Ft:
1,237
ZIP:
30309
Year Built:
2001
Schools
Elementary School:
Springdale Park
Middle School:
David T Howard
High School:
Midtown
Interior
Appliances
Dishwasher, Disposal, Dryer, Electric Range, Microwave, Refrigerator, Washer
Bathrooms
2 Full Bathrooms
Cooling
Central Air
Flooring
Hardwood
Heating
Heat Pump
Laundry Features
In Kitchen, Laundry Room
Exterior
Architectural Style
Mid- Rise (up to 5 stories)
Community Features
Homeowners Assoc, Near Beltline, Near Public Transport, Near Shopping, Near Trails/ Greenway, Park, Sidewalks, Street Lights, Other
Construction Materials
Brick 4 Sides
Exterior Features
Balcony, Gas Grill, Lighting
Other Structures
None
Parking Features
Assigned, Garage, Garage Door Opener, Garage Faces Side
Parking Spots
1
Roof
Other
Financial
HOA Fee
$789
HOA Frequency
Monthly
HOA Includes
Insurance, Maintenance Grounds, Maintenance Structure, Pest Control, Reserve Fund, Sewer, Termite, Trash, Water
Initiation Fee
$1,578
Tax Year
2024
Taxes
$6,009
Map
Community
- Address1029 Piedmont Avenue NE Unit 301 Atlanta GA
- SubdivisionPiedmont Park West
- CityAtlanta
- CountyFulton – GA
- Zip Code30309
Similar Listings Nearby
- 2660 Peachtree Road NW Unit 18G
Atlanta, GA$630,000
3.12 miles away
- 2660 Peachtree Road NW Unit 4E
Atlanta, GA$629,900
3.12 miles away
- 22 Airline Street NE Unit 402
Atlanta, GA$625,000
2.04 miles away
- 147 15th Street NE Unit 10C
Atlanta, GA$625,000
0.36 miles away
- 1820 Peachtree Street NW Unit 303
Atlanta, GA$625,000
1.75 miles away
- 285 Centennial Olympic Park Drive NW Unit #401
Atlanta, GA$624,999
1.55 miles away
- 2870 PHARR COURT SOUTH NW Unit 3002
Atlanta, GA$624,990
3.55 miles away
- 850 Piedmont Avenue NE Unit 3304
Atlanta, GA$624,900
0.36 miles away
- 1080 Peachtree Street NE Unit 1504
Atlanta, GA$619,900
0.24 miles away
- 335 W Ponce De Leon Avenue Unit 202
Decatur, GA$619,000
4.53 miles away

1029 Piedmont Avenue NE Unit 301
Atlanta, GA
LIGHTBOX-IMAGES












































































































































































































































































































