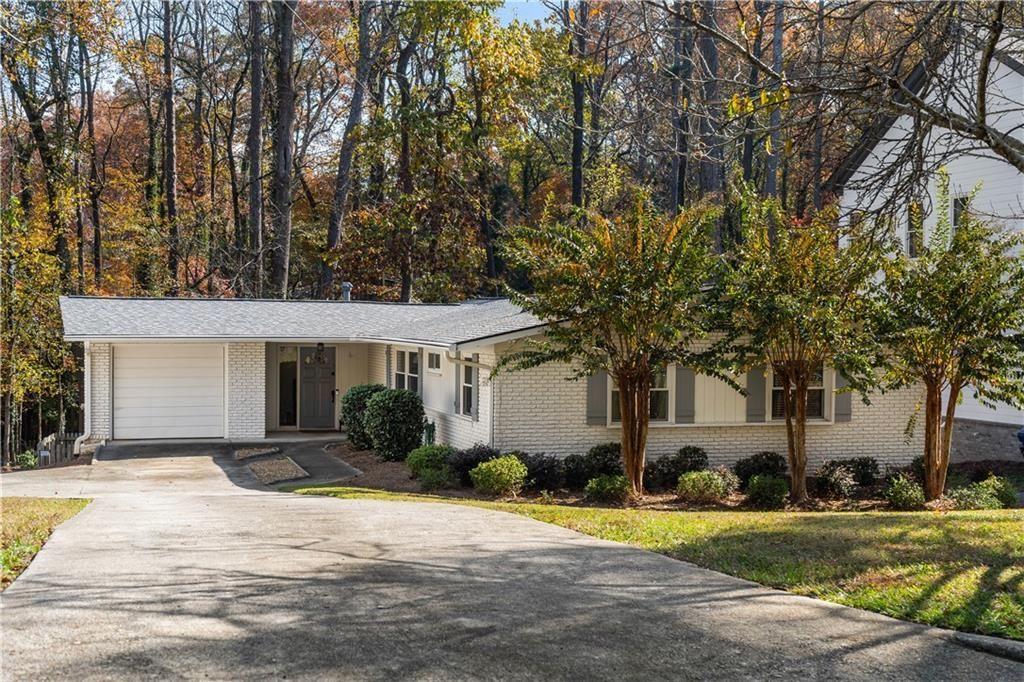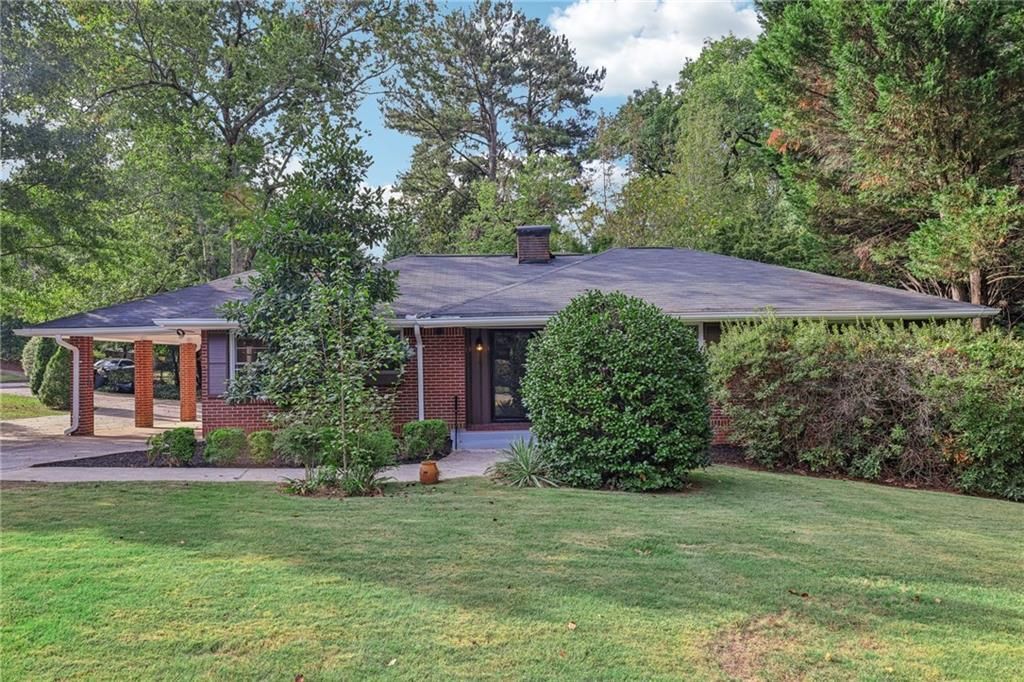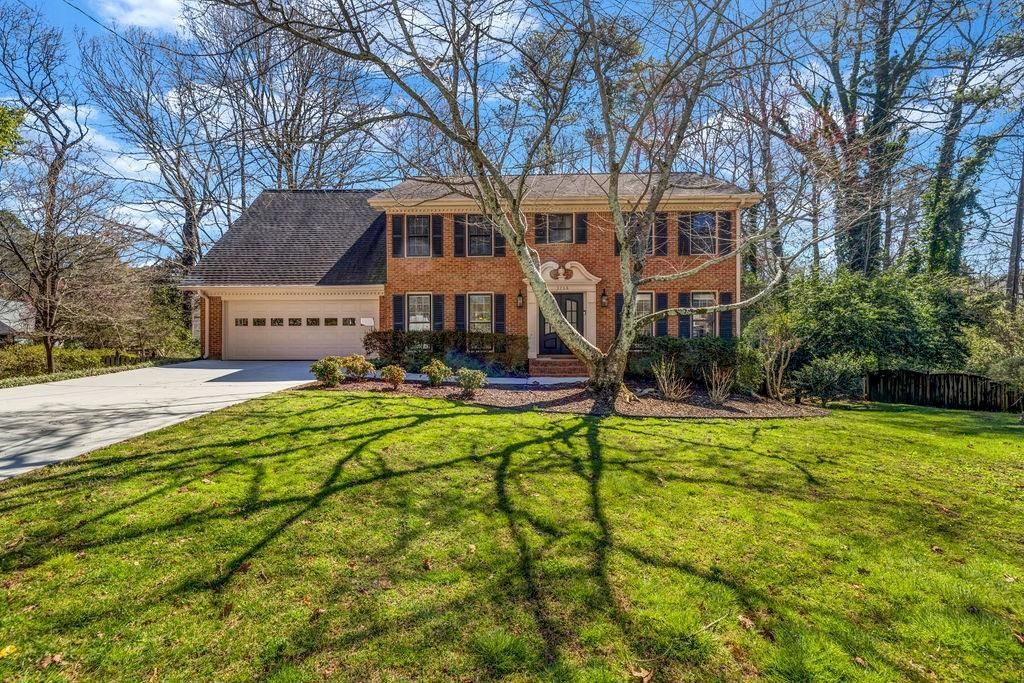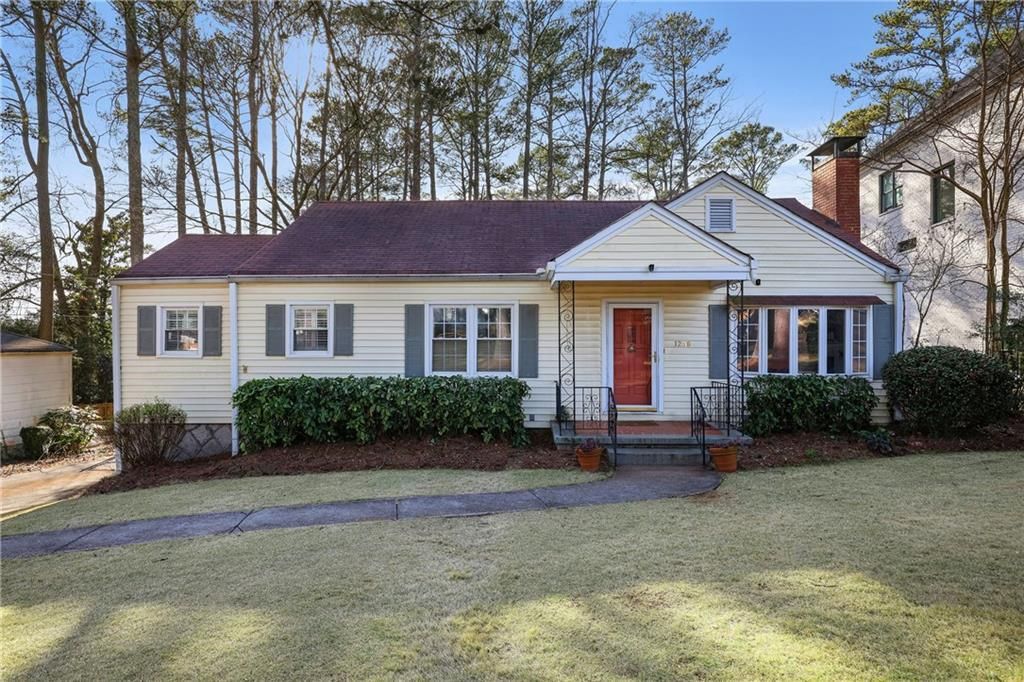Located in the sought-after Lakeside High School district, this thoughtfully updated home offers space, modern conveniences, and an unbeatable location just a 3-minute walk to Henderson Elementary and a short stroll to Publix, Kroger, Northlake Mall, restaurants, and entertainment. This property is situated nicely on a neighborhood cul-de-sac.
Inside, the well-designed layout features three bedrooms and two bathrooms on the second floor, plus a finished third level with a full bath, bedroom, and a large flex space—perfect for a live-in nanny, guest suite, or home office. The renovated kitchen boasts granite countertops, stainless steel Bosch appliances, a counter-depth fridge, and a functional island with storage and electrical. The primary bath has been stylishly updated with Vigo shower controls, frameless glass, jacuzzi tub and low-flow Toto toilets with bidet attachment. Additional upgrades include Elfa closets in all bedrooms, a four-zone energy efficient HVAC system with new AC units (2023). Featuring a stair runner from the Fox Theater, this home has all the charming details – plantation shutters, wainscoting, built-in book shelves, hardwood bench area for reading and more. Features such as a gas-plumbed fireplace, laundry chute add to the home’s convenience. The spacious two-car garage and concrete pad allows for plenty of parking.
The private, fully fenced backyard is a peaceful retreat with no immediate neighbors behind. A new retaining wall with a raised planting bed is perfect for gardening, while a separate covered and fenced area makes an ideal pet space. A backyard composter supports eco-friendly living, and a paved patio area is perfect for a fire pit and outdoor entertaining. The sunroom, with adjustable top and bottom windows, allows for customized airflow year-round.
The unfinished basement provides ample storage and workspace, along with a cedar closet for seasonal items. With top-rated schools, incredible walkability, and thoughtful upgrades throughout, this home is a rare find in a prime location, and is move-in ready!!
Inside, the well-designed layout features three bedrooms and two bathrooms on the second floor, plus a finished third level with a full bath, bedroom, and a large flex space—perfect for a live-in nanny, guest suite, or home office. The renovated kitchen boasts granite countertops, stainless steel Bosch appliances, a counter-depth fridge, and a functional island with storage and electrical. The primary bath has been stylishly updated with Vigo shower controls, frameless glass, jacuzzi tub and low-flow Toto toilets with bidet attachment. Additional upgrades include Elfa closets in all bedrooms, a four-zone energy efficient HVAC system with new AC units (2023). Featuring a stair runner from the Fox Theater, this home has all the charming details – plantation shutters, wainscoting, built-in book shelves, hardwood bench area for reading and more. Features such as a gas-plumbed fireplace, laundry chute add to the home’s convenience. The spacious two-car garage and concrete pad allows for plenty of parking.
The private, fully fenced backyard is a peaceful retreat with no immediate neighbors behind. A new retaining wall with a raised planting bed is perfect for gardening, while a separate covered and fenced area makes an ideal pet space. A backyard composter supports eco-friendly living, and a paved patio area is perfect for a fire pit and outdoor entertaining. The sunroom, with adjustable top and bottom windows, allows for customized airflow year-round.
The unfinished basement provides ample storage and workspace, along with a cedar closet for seasonal items. With top-rated schools, incredible walkability, and thoughtful upgrades throughout, this home is a rare find in a prime location, and is move-in ready!!
Listing Provided Courtesy of Keller Williams Realty Peachtree Rd.
Property Details
Price:
$550,000
MLS #:
7554568
Status:
Active Under Contract
Beds:
4
Baths:
4
Address:
3100 Queens Walk NE
Type:
Single Family
Subtype:
Single Family Residence
Subdivision:
Queens Walk
City:
Atlanta
Listed Date:
Apr 5, 2025
State:
GA
Finished Sq Ft:
3,892
Total Sq Ft:
3,892
ZIP:
30345
Year Built:
1983
See this Listing
Mortgage Calculator
Schools
Elementary School:
Henderson Mill
Middle School:
Henderson – Dekalb
High School:
Lakeside – Dekalb
Interior
Appliances
Dishwasher, Disposal, E N E R G Y S T A R Qualified Appliances, Gas Cooktop, Gas Range, Refrigerator, Self Cleaning Oven
Bathrooms
3 Full Bathrooms, 1 Half Bathroom
Cooling
Ceiling Fan(s), Central Air, Zoned
Fireplaces Total
1
Flooring
Hardwood
Heating
Central, Natural Gas, Zoned
Laundry Features
Laundry Room, Main Level
Exterior
Architectural Style
Traditional
Community Features
Near Schools, Near Shopping, Near Trails/ Greenway, Park, Restaurant, Sidewalks
Construction Materials
Brick 4 Sides
Exterior Features
Private Yard
Other Structures
None
Parking Features
Attached, Garage, Garage Door Opener
Parking Spots
2
Roof
Shingle
Security Features
Fire Alarm, Security System Owned, Smoke Detector(s)
Financial
Tax Year
2024
Taxes
$6,107
Map
Community
- Address3100 Queens Walk NE Atlanta GA
- SubdivisionQueens Walk
- CityAtlanta
- CountyDekalb – GA
- Zip Code30345
Similar Listings Nearby
- 2490 BROOKCLIFF Way NE
Atlanta, GA$715,000
0.89 miles away
- 3648 Woodstream Circle NE
Brookhaven, GA$715,000
4.45 miles away
- 2426 Vivian Circle
Decatur, GA$705,000
4.68 miles away
- 2347 Lavista Road NE
Atlanta, GA$700,000
3.61 miles away
- 2568 SUGARPLUM Court NE
Atlanta, GA$699,900
0.49 miles away
- 4160 Tilly Mill Road
Atlanta, GA$699,876
4.32 miles away
- 3736 Bloxham Court
Atlanta, GA$699,500
2.45 miles away
- 2590 Hawthorne Place NE
Atlanta, GA$699,500
0.98 miles away
- 1258 Merry Lane NE
Atlanta, GA$699,000
4.19 miles away
- 1478 Biltmore Drive NE
Atlanta, GA$699,000
4.30 miles away

3100 Queens Walk NE
Atlanta, GA
LIGHTBOX-IMAGES












































































































































































































































































































































































