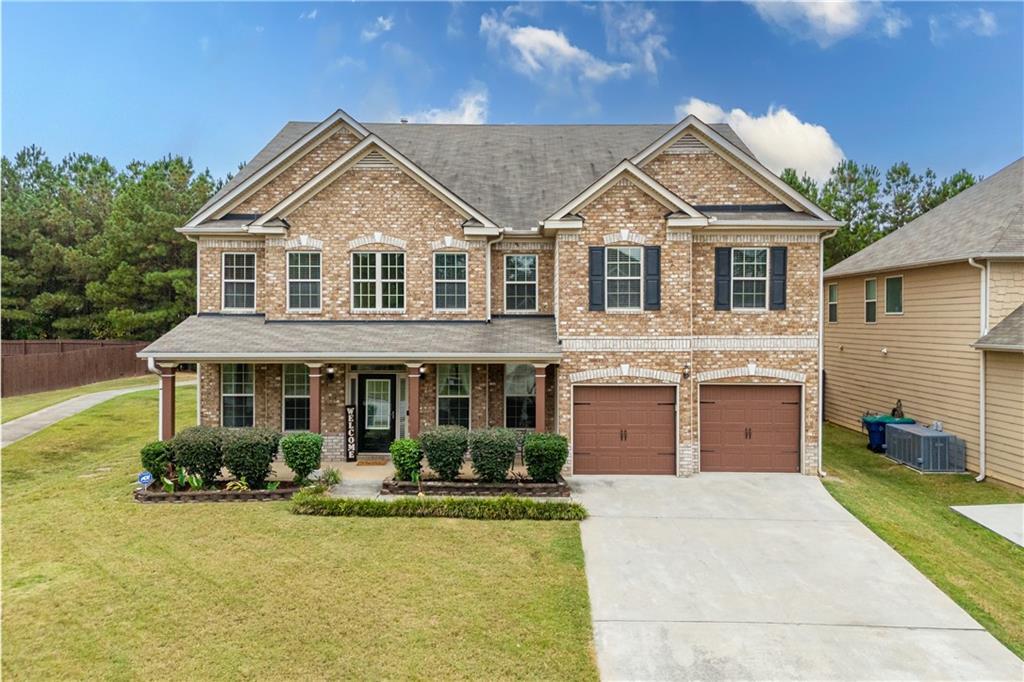Welcome to this beautifully updated 4-bedrooms, 2.5-bathrooms gem nestled in the prestigious John Wieland community of Regency Oaks. Step inside to this move-in-ready home and discover durable hardwood flooring, fresh paint, and elegant designer lighting throughout the spacious open floorplan. The inviting dining room flows seamlessly into a cozy den featuring built-ins and a gas fireplace. All new Architecture roofing replace in 2024.
The chef’s kitchen boasting of beautiful oak cabinets, granite countertops, a stylish stone backsplash, an island, and stainless steel appliances, all enhanced by an abundance of storage and a walk-in pantry. Sunlight pours in through bay windows, creating a warm and inviting atmosphere.
Upstairs, a versatile loft space awaits, perfect for a media room or gaming area, along with a well-appointed laundry room, four generously sized bedrooms, and two beautifully updated bathrooms, each designed with sleek black modern finishes for a sophisticated, contemporary feel. The Jack and Jill bathroom offers convenient access between two bedrooms. The primary suite offers a in-suite bath, complete with a walk-in closet, modern fixtures, and a relaxing bathtub with a separate shower.
Situated on a peaceful cul-de-sac, this home is just a short stroll from the community’s exceptional amenities, including a clubhouse homeowner can use, serene pool with a massive water slide, fitness center, playground, and well-lit tennis and basketball courts. Enjoy the convenience of just 20 minutes from Hartsfield-Jackson Airport, only 1 mile from the Wolf Club Amphitheatre and Atlanta-Fulton Wolf Creek Public Library. Seize the opportunity to indulge in unmatched luxury and elegance with this exceptional home! Schedule your private tour today and take the first-step toward making this dream home your own.
The chef’s kitchen boasting of beautiful oak cabinets, granite countertops, a stylish stone backsplash, an island, and stainless steel appliances, all enhanced by an abundance of storage and a walk-in pantry. Sunlight pours in through bay windows, creating a warm and inviting atmosphere.
Upstairs, a versatile loft space awaits, perfect for a media room or gaming area, along with a well-appointed laundry room, four generously sized bedrooms, and two beautifully updated bathrooms, each designed with sleek black modern finishes for a sophisticated, contemporary feel. The Jack and Jill bathroom offers convenient access between two bedrooms. The primary suite offers a in-suite bath, complete with a walk-in closet, modern fixtures, and a relaxing bathtub with a separate shower.
Situated on a peaceful cul-de-sac, this home is just a short stroll from the community’s exceptional amenities, including a clubhouse homeowner can use, serene pool with a massive water slide, fitness center, playground, and well-lit tennis and basketball courts. Enjoy the convenience of just 20 minutes from Hartsfield-Jackson Airport, only 1 mile from the Wolf Club Amphitheatre and Atlanta-Fulton Wolf Creek Public Library. Seize the opportunity to indulge in unmatched luxury and elegance with this exceptional home! Schedule your private tour today and take the first-step toward making this dream home your own.
Listing Provided Courtesy of Atlanta Communities
Property Details
Price:
$449,500
MLS #:
7473575
Status:
Active
Beds:
4
Baths:
3
Address:
6077 Glencedar Lane
Type:
Single Family
Subtype:
Single Family Residence
Subdivision:
Regency Oak
City:
Atlanta
Listed Date:
Oct 16, 2024
State:
GA
Finished Sq Ft:
3,049
Total Sq Ft:
3,049
ZIP:
30349
Year Built:
2002
See this Listing
Mortgage Calculator
Schools
Elementary School:
Stonewall Tell
Middle School:
Sandtown
High School:
Westlake
Interior
Appliances
Dishwasher, Dryer, Gas Range, Microwave, Refrigerator, Washer
Bathrooms
2 Full Bathrooms, 1 Half Bathroom
Cooling
Ceiling Fan(s), Central Air
Fireplaces Total
1
Flooring
Carpet, Hardwood, Luxury Vinyl
Heating
Central
Laundry Features
Laundry Room, Upper Level
Exterior
Architectural Style
Traditional
Community Features
Clubhouse, Fitness Center, Homeowners Assoc, Near Schools, Street Lights, Tennis Court(s)
Construction Materials
Brick, Brick Front, Cement Siding
Exterior Features
Private Entrance, Private Yard
Other Structures
None
Parking Features
Driveway, Garage, Garage Door Opener, Garage Faces Side
Parking Spots
2
Roof
Composition
Financial
HOA Fee
$850
HOA Frequency
Annually
Tax Year
2023
Taxes
$5,744
Map
Community
- Address6077 Glencedar Lane Atlanta GA
- SubdivisionRegency Oak
- CityAtlanta
- CountyFulton – GA
- Zip Code30349
Similar Listings Nearby
- 5170 Stone Croft Trail
Atlanta, GA$580,000
3.53 miles away
- 2632 Muskeg Court SW
Atlanta, GA$580,000
2.23 miles away
- 2600 Hilderbrand Drive
Douglasville, GA$580,000
4.66 miles away
- 4079 Dinmont Chase
South Fulton, GA$580,000
1.74 miles away
- 3244 Thickett Lane
Atlanta, GA$579,993
4.46 miles away
- 3292 Lions Ruby Lane
Atlanta, GA$578,538
1.02 miles away
- 9884 Ashton Old Road
Douglasville, GA$575,000
4.77 miles away
- 3686 Bills Circle
Atlanta, GA$574,990
4.27 miles away
- 1550 Brunswick Street
Lithia Springs, GA$574,444
4.60 miles away
- 4995 Greentree Trail
South Fulton, GA$570,000
3.03 miles away

6077 Glencedar Lane
Atlanta, GA
LIGHTBOX-IMAGES






















































































































































































































































































































































































































































































































