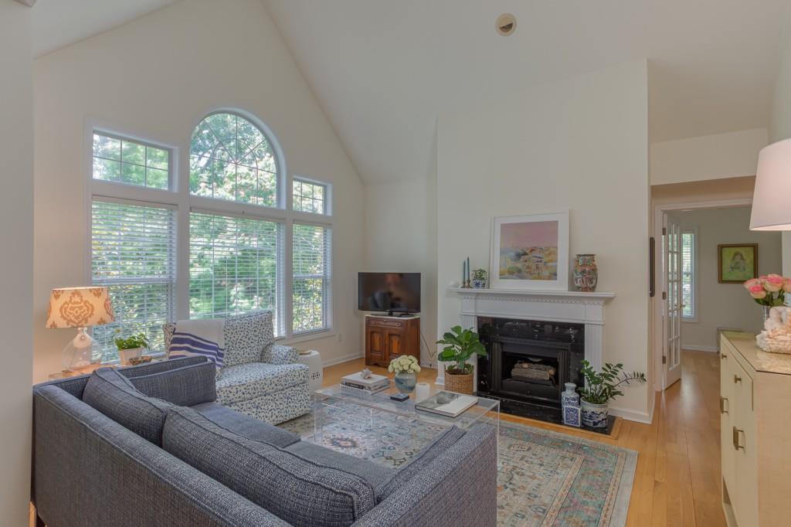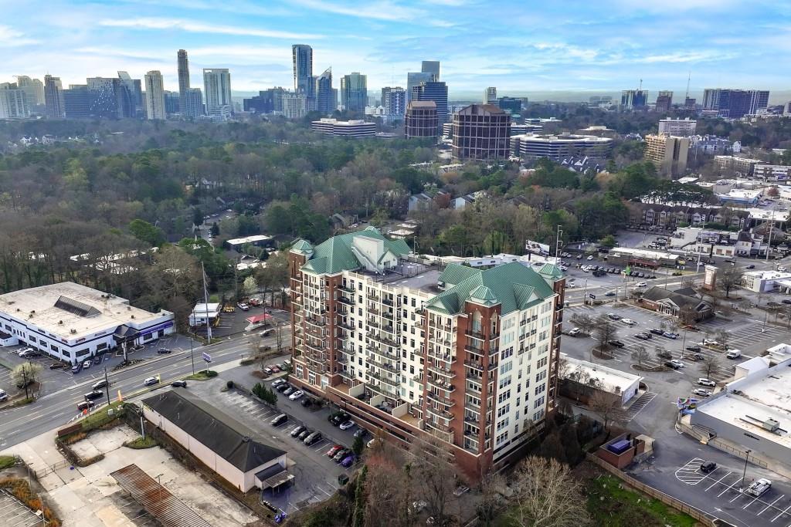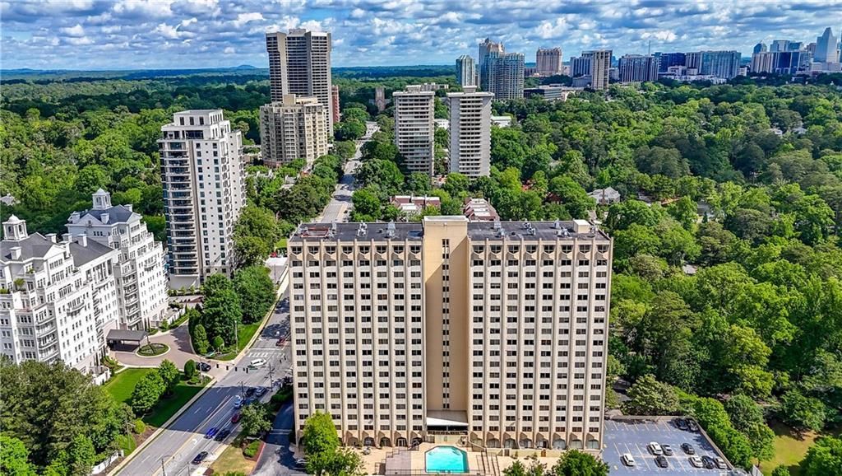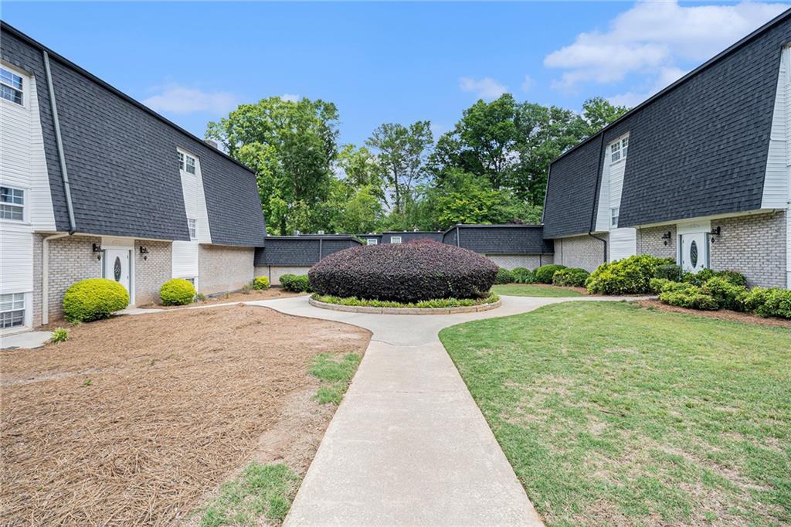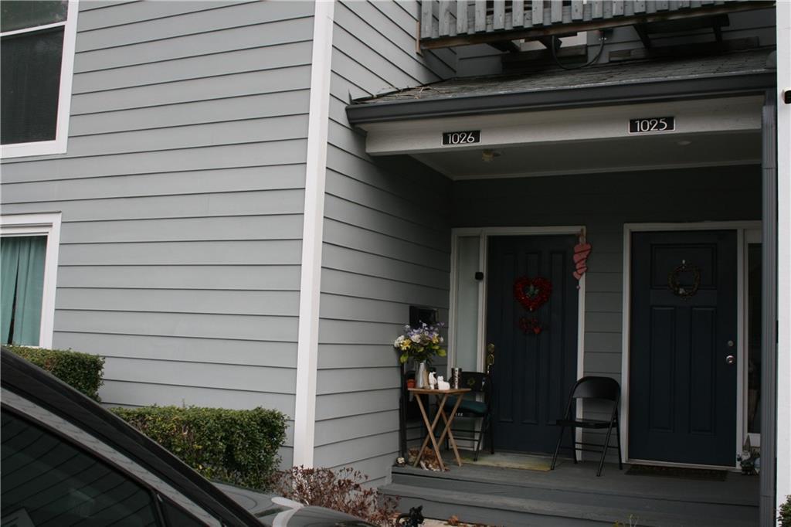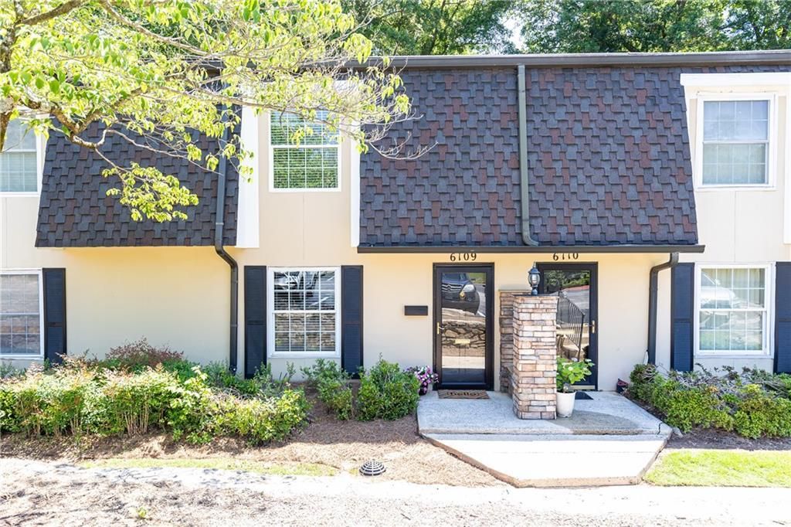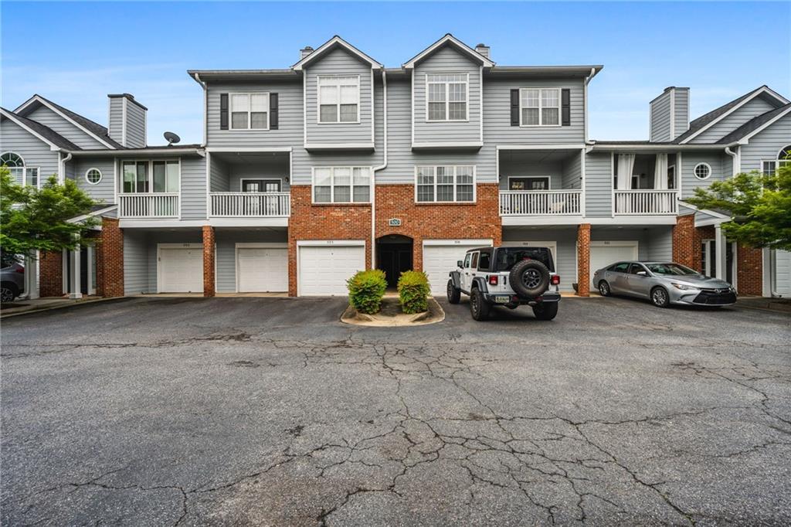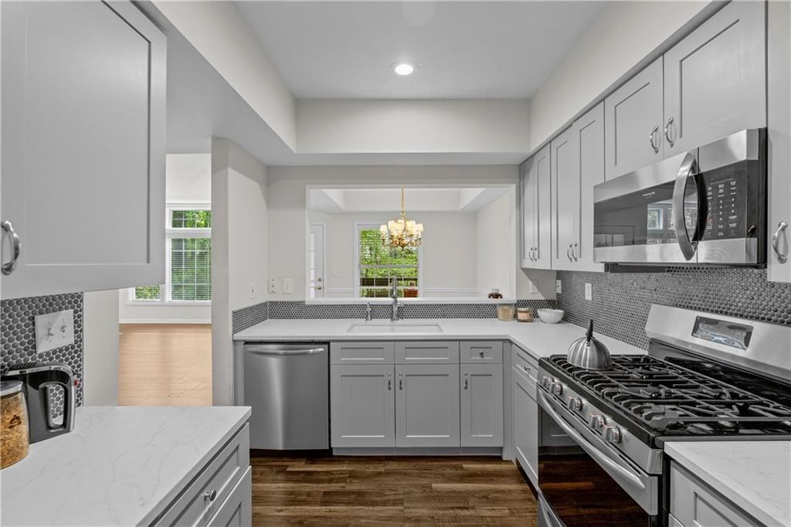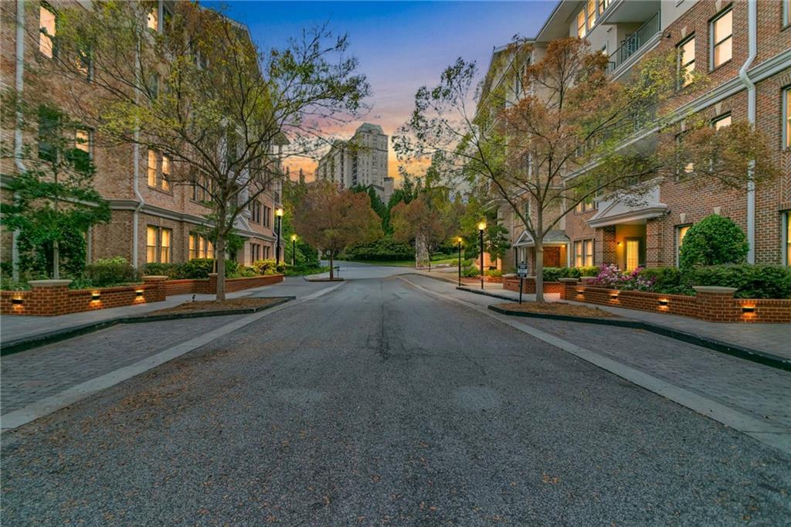Welcome to this fabulously renovated END-unit townhome tucked away in Buckhead. Nestled at the back of River West’s gated community, you will enjoy the tranquility and privacy of the green space behind this special home. This light filled unit features an open floor plan, surprising storage throughout and wonderful details. Take in the spacious great room with 10’+ ceiling height, windows everywhere, a gas fireplace, and French doors to the living area balcony. The beautiful kitchen has an open view to the living and dining areas, and boasts white shaker style cabinetry, quartz counters, and stainless-steel appliances. As you continue through the home, don’t miss the flex space that serves as the perfect office, reading area, den, or even guest space! The spacious primary bedroom features hardwood floors, a custom walk in closet, and private views. Enjoy the gorgeous, renovated bath with marble floors, glass-enclosed marble shower, and linen closet. One of the best features in this home is the HUGE laundry room with SO much storage! Additionally, you have a spacious one-car garage with shelving units lining two walls. River West has an updated clubhouse with a fitness room and business center, two pools, and a dog park. The community is located in a convenient location that offers access to the Chattahoochee, walking and running trails, private and public schools, restaurants, shopping, highways and the Braves stadium. This home has it all- welcome home!
Listing Provided Courtesy of Ansley Real Estate | Christie’s International Real Estate
Property Details
Price:
$275,000
MLS #:
7572440
Status:
Active
Beds:
1
Baths:
1
Address:
4252 River Green Drive Unit 501
Type:
Condo
Subtype:
Condominium
Subdivision:
River West
City:
Atlanta
Listed Date:
May 2, 2025
State:
GA
Finished Sq Ft:
997
Total Sq Ft:
997
ZIP:
30327
Year Built:
1991
See this Listing
Mortgage Calculator
Schools
Elementary School:
Jackson – Atlanta
Middle School:
Willis A. Sutton
High School:
North Atlanta
Interior
Appliances
Dishwasher, Disposal, Double Oven, Dryer, Gas Cooktop, Gas Oven, Gas Water Heater, Microwave, Refrigerator, Washer
Bathrooms
1 Full Bathroom
Cooling
Ceiling Fan(s), Central Air, Electric
Fireplaces Total
1
Flooring
Carpet, Ceramic Tile, Hardwood
Heating
Electric, Forced Air
Laundry Features
Laundry Room, Upper Level
Exterior
Architectural Style
Townhouse, Traditional
Community Features
Clubhouse, Dog Park, Fitness Center, Gated, Homeowners Assoc, Near Schools, Near Trails/ Greenway, Park, Playground, Pool, Restaurant, Sidewalks
Construction Materials
Other
Exterior Features
Balcony, Private Entrance
Other Structures
None
Parking Features
Attached, Covered, Garage, Garage Door Opener, Garage Faces Front, Parking Pad
Parking Spots
1
Roof
Composition
Security Features
Security Gate, Smoke Detector(s)
Financial
HOA Fee
$364
HOA Frequency
Monthly
HOA Includes
Maintenance Grounds, Maintenance Structure, Pest Control, Reserve Fund, Security, Swim, Tennis, Termite, Trash
Tax Year
2024
Taxes
$2,249
Map
Community
- Address4252 River Green Drive Unit 501 Atlanta GA
- SubdivisionRiver West
- CityAtlanta
- CountyFulton – GA
- Zip Code30327
Similar Listings Nearby
- 4060 Haverhill Drive NE Unit F
Atlanta, GA$355,000
4.02 miles away
- 3636 Habersham Road Unit 2307
Atlanta, GA$355,000
3.72 miles away
- 3820 Roswell Road NE Unit 705
Atlanta, GA$354,888
3.82 miles away
- 2479 Peachtree Road NE Unit 1801
Atlanta, GA$350,000
4.51 miles away
- 5245 Chemin De Vie
Atlanta, GA$350,000
4.23 miles away
- 1026 Riverbend Club Drive SE
Atlanta, GA$350,000
2.42 miles away
- 6109 Park Avenue
Atlanta, GA$350,000
4.42 miles away
- 508 Vinings Forest Court SE
Smyrna, GA$350,000
3.39 miles away
- 3636 Habersham Road NW Unit 2208
Atlanta, GA$349,700
3.72 miles away
- 3621 Vinings Slope SE Unit 1537
Atlanta, GA$348,000
1.34 miles away

4252 River Green Drive Unit 501
Atlanta, GA
LIGHTBOX-IMAGES




















































































