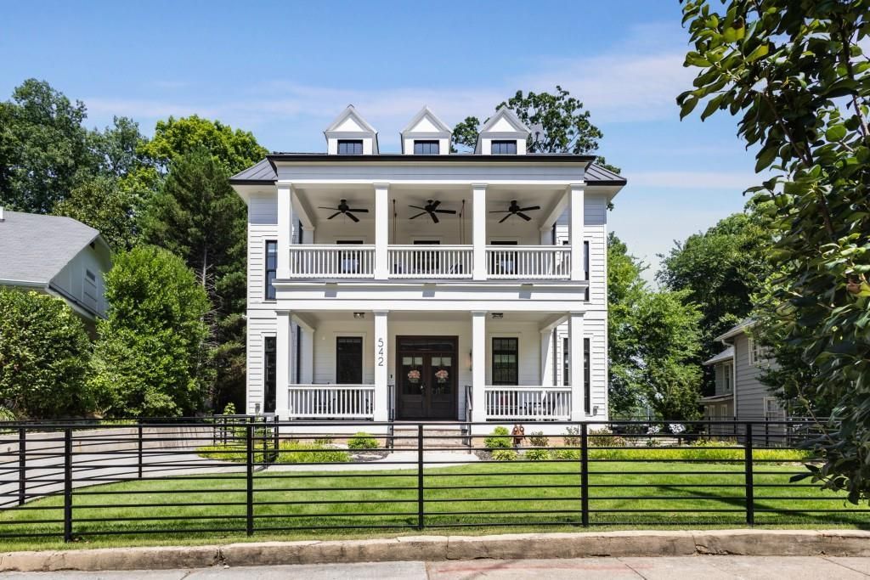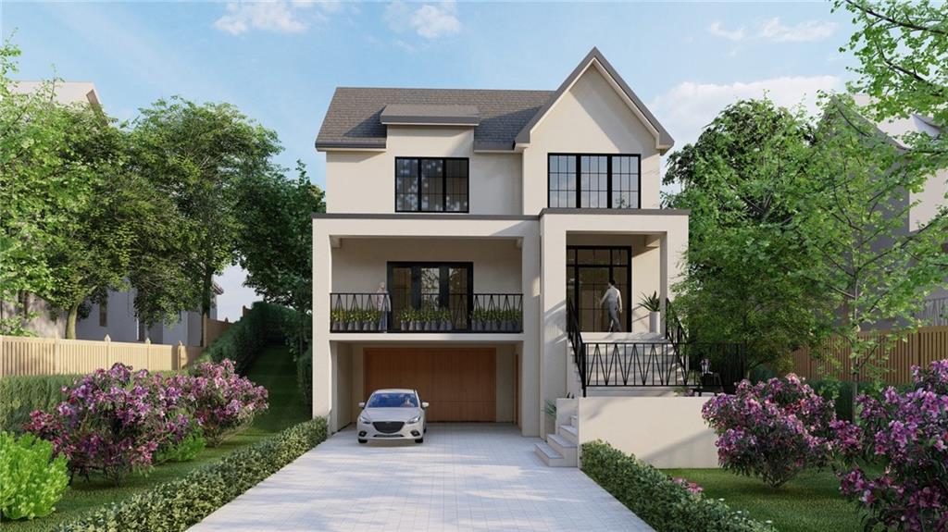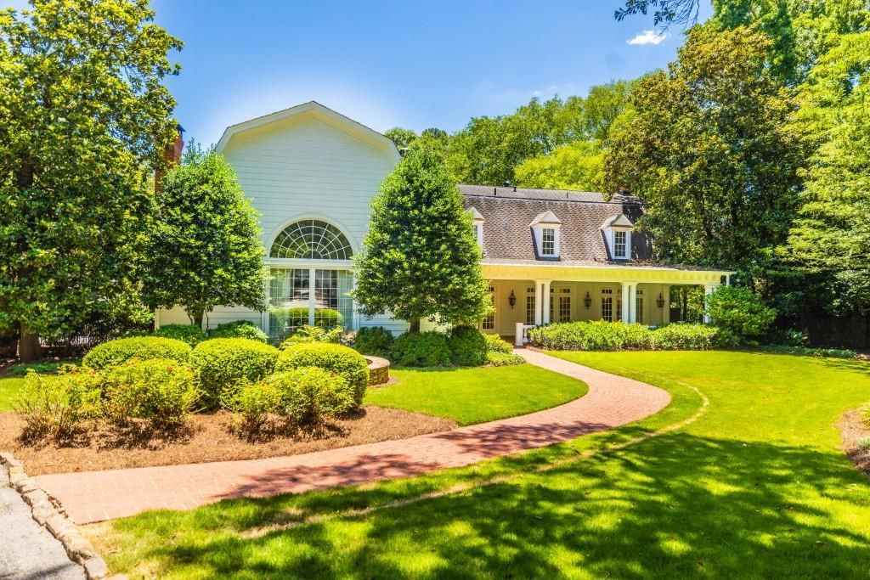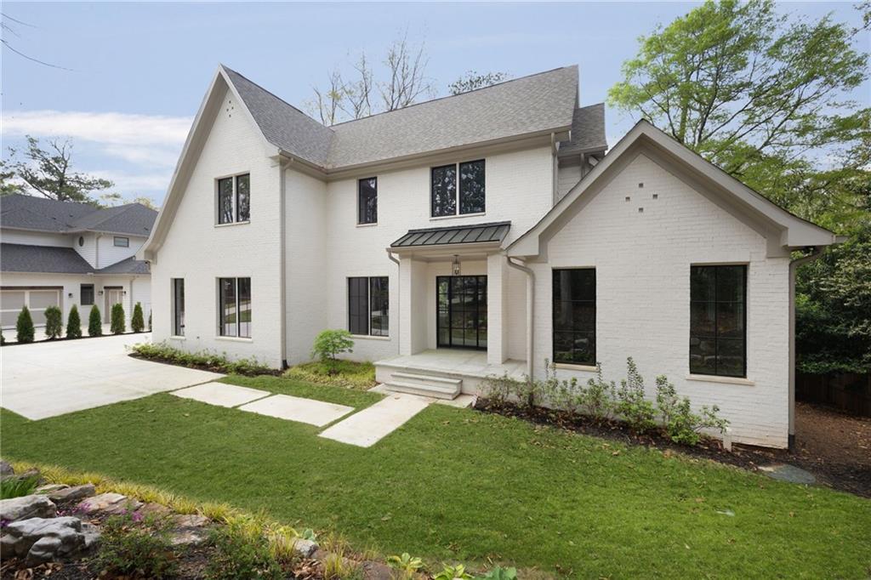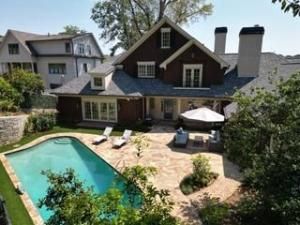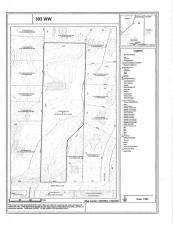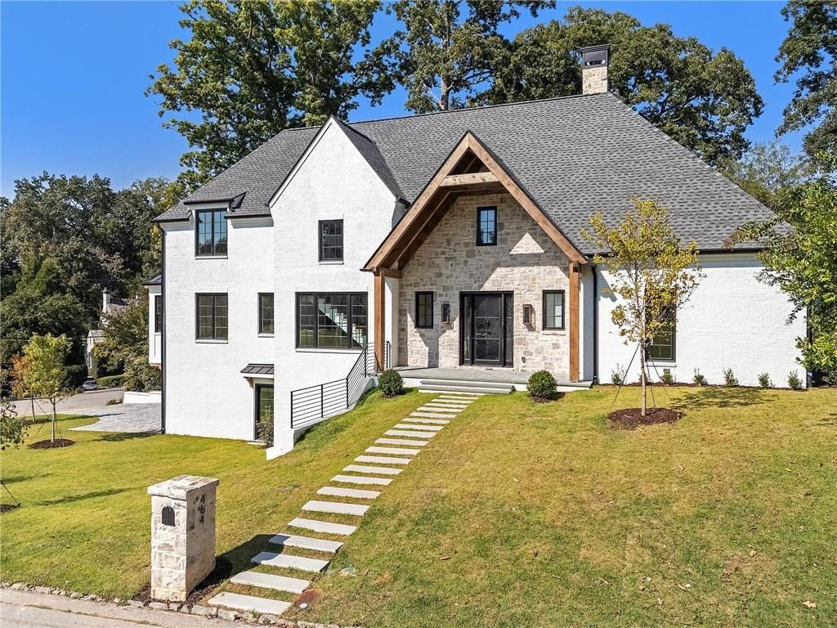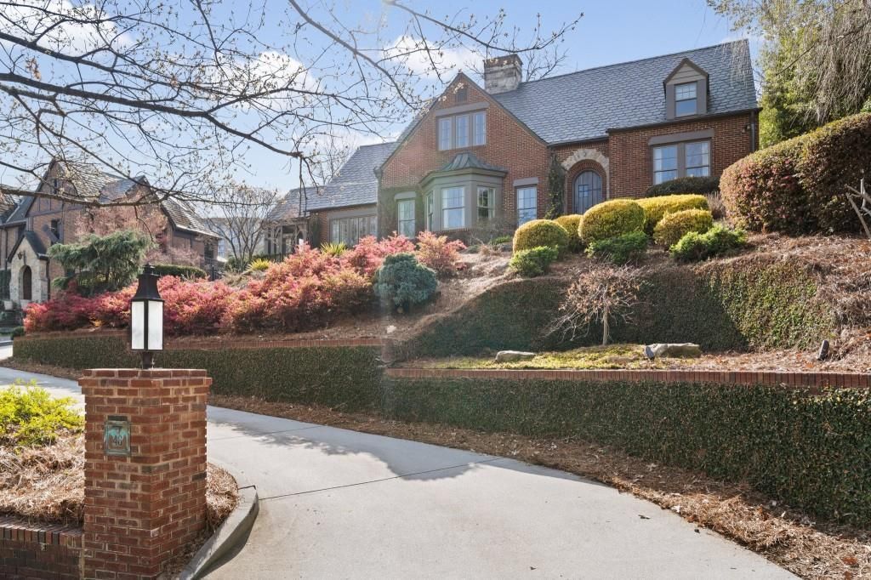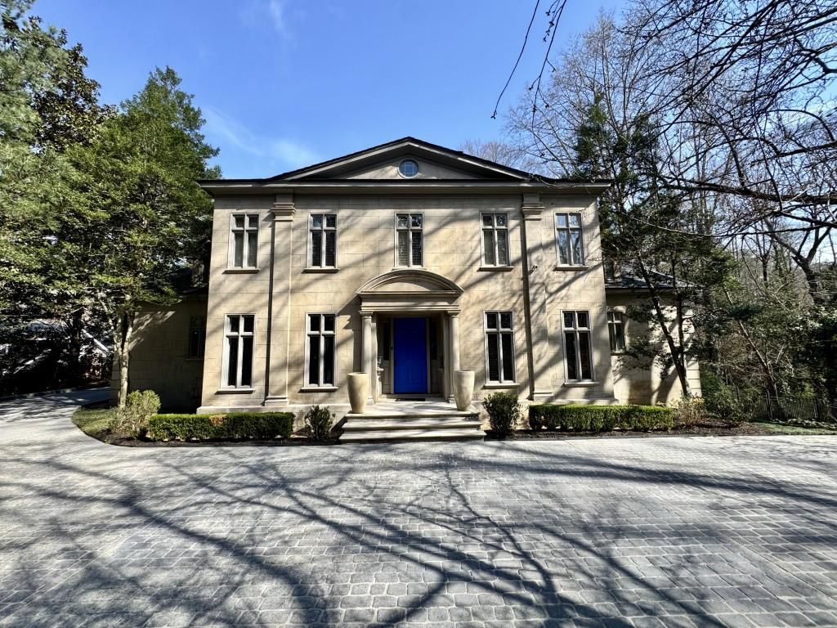A fine country style traditional home designed as a custom house by Bill Harrison design for the current owners 17 years ago. The attention to exceptional detailed features and the quality of the construction is evident as soon as you cross the threshold. The well maintained grounds are enjoyed as you walk up the bluestone walk to the stacked stone Porch at the front of the house. At the back of the house, there is a bluestone Terrace centered on the walk out garden. An adjoining screened Porch is a perfect refuge in bad weather. A covered walkway leads from the house to the oversized two car Garage with a separate storage area. Entrance Hall has a noteworthy barrel vault ceiling that opens to the paneled wood Library and a Living Room with a limestone fireplace and french doors to the front Porch. Dining room can seat 12 plus guests. Extraordinary Kitchen has an island for seating as well and a banquette for group dining and includes all the amenities expected in a luxury home Kitchen like a subzero refrigerator. Butlers Pantry is large enough to be a 2nd Kitchen plus a walk in Pantry provides even more storage. Family room is open to the Kitchen and has a stone fireplace and 3 sets of french doors open to the Terrace. There are 2 areas designed for changing and storage and a large half Bath on the main level. A unique feature is the 1st floor Guest Suite with a separate HVAC system that was designed to be an alternative primary Bedroom with a stunning bow window with a view of the garden and a vaulted ceiling. Upstairs the primary Bedroom has a sitting room and the third fireplace and a marble floored Bathroom with double closets, sinks, and a steam shower. French doors open to a bluestone floored balcony overlooking the garden. There are two additional Bedroom suites with connecting Baths and walk in closets plus an additional room that is used as a media room. A full basement with 9 foot ceilings and daylight is easily finished for those needing even more space. House has a separate irrigation meter for sprinkler system.I refer to this house as a trophy listing. Schedule an easy appointment with me and you will understand why.
Listing Provided Courtesy of Compass
Property Details
Price:
$2,495,000
MLS #:
7552177
Status:
Active
Beds:
4
Baths:
5
Address:
1691 Doncaster Drive NE
Type:
Single Family
Subtype:
Single Family Residence
Subdivision:
Sherwood Forest
City:
Atlanta
Listed Date:
Apr 2, 2025
State:
GA
Finished Sq Ft:
5,099
Total Sq Ft:
5,099
ZIP:
30309
Year Built:
2007
See this Listing
Mortgage Calculator
Schools
Elementary School:
Morningside-
Middle School:
David T Howard
High School:
Midtown
Interior
Appliances
Dishwasher, Disposal, Dryer, E N E R G Y S T A R Qualified Water Heater, Gas Range, Gas Water Heater, Range Hood, Refrigerator, Self Cleaning Oven, Washer
Bathrooms
4 Full Bathrooms, 1 Half Bathroom
Cooling
Central Air, Electric, Zoned
Fireplaces Total
3
Flooring
Hardwood, Marble, Stone
Heating
Central, Natural Gas, Zoned
Laundry Features
In Bathroom, Laundry Room, Main Level, Upper Level
Exterior
Architectural Style
Country, Traditional
Community Features
Homeowners Assoc, Near Beltline, Near Public Transport, Near Schools, Near Shopping, Street Lights
Construction Materials
Cedar, Stone
Exterior Features
Balcony, Garden, Private Yard, Storage
Other Structures
None
Parking Features
Garage, Garage Faces Side, Kitchen Level, Level Driveway, On Street
Roof
Composition
Security Features
Fire Alarm, Security System Owned, Smoke Detector(s)
Financial
Tax Year
2023
Taxes
$21,322
Map
Community
- Address1691 Doncaster Drive NE Atlanta GA
- SubdivisionSherwood Forest
- CityAtlanta
- CountyFulton – GA
- Zip Code30309
Similar Listings Nearby
- 1366 Wessyngton Road NE
Atlanta, GA$3,199,000
1.67 miles away
- 542 Orme Circle NE
Atlanta, GA$3,195,000
1.17 miles away
- 555 Orme Circle NE
Atlanta, GA$3,000,000
1.24 miles away
- 468 W Paces Ferry Road
Atlanta, GA$3,000,000
3.24 miles away
- 1074 Moores Mill Road NW
Atlanta, GA$2,995,000
3.34 miles away
- 219 Little John Trail NE
Atlanta, GA$2,995,000
0.20 miles away
- 393 W Wesley Road NW
Atlanta, GA$2,975,000
2.27 miles away
- 464 Pine Tree Drive NE
Atlanta, GA$2,950,000
2.08 miles away
- 46 Montclair Drive NE
Atlanta, GA$2,950,000
0.71 miles away
- 973 Peachtree Battle Avenue
Atlanta, GA$2,930,000
2.73 miles away

1691 Doncaster Drive NE
Atlanta, GA
LIGHTBOX-IMAGES





































































