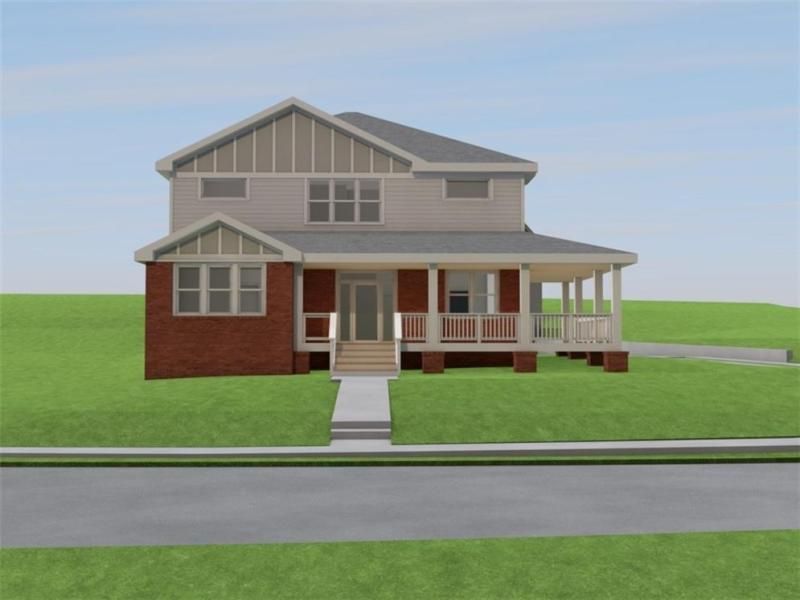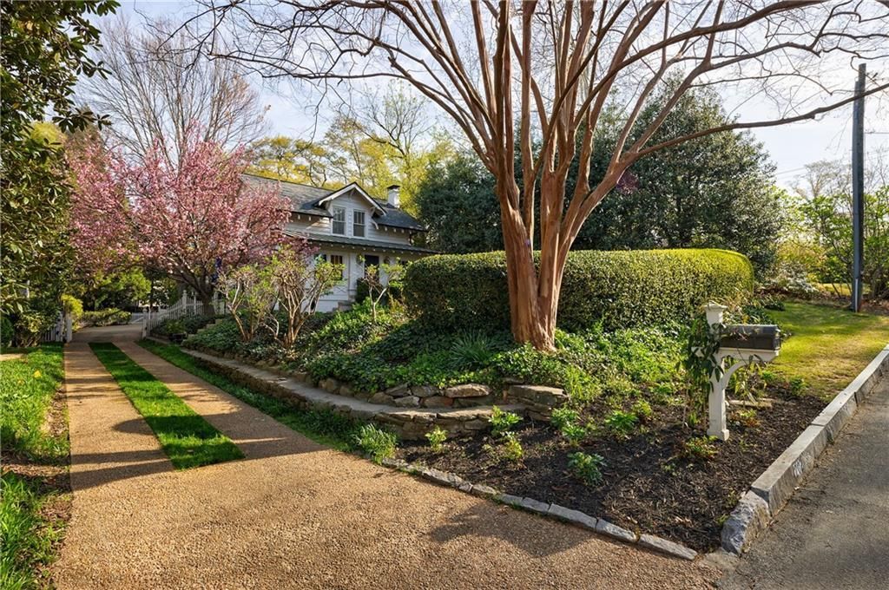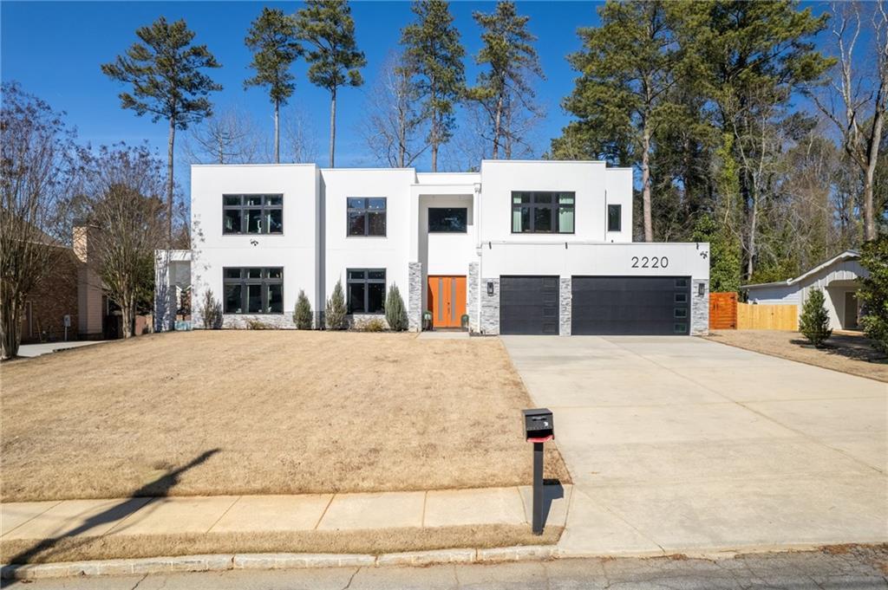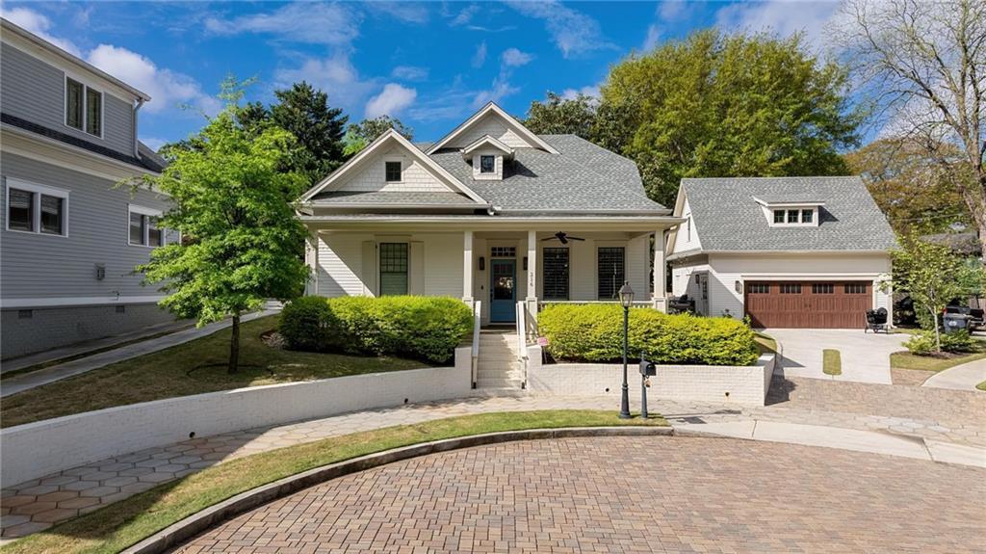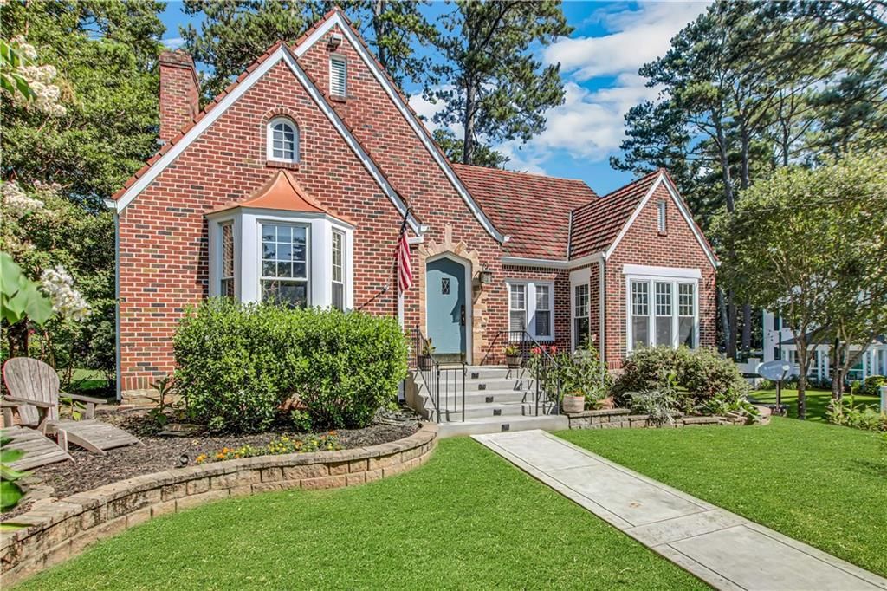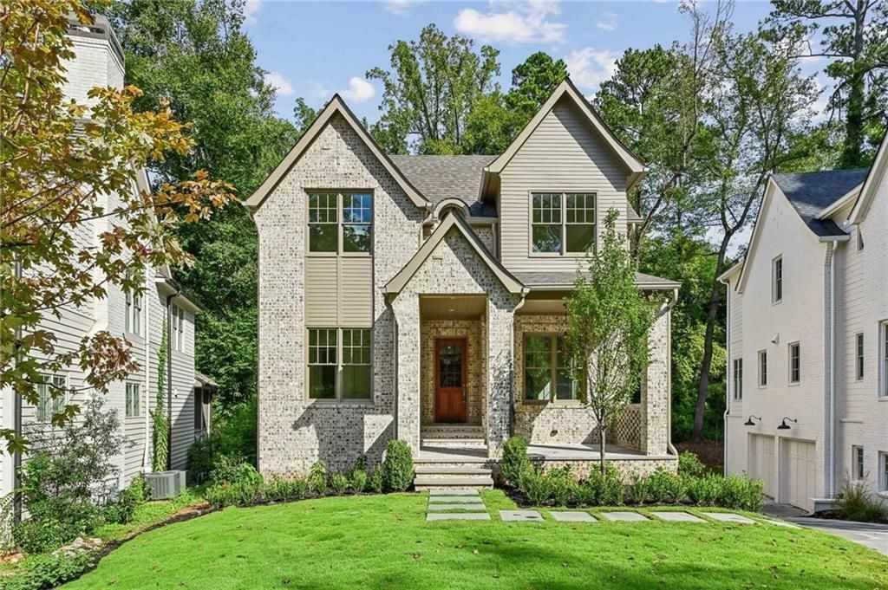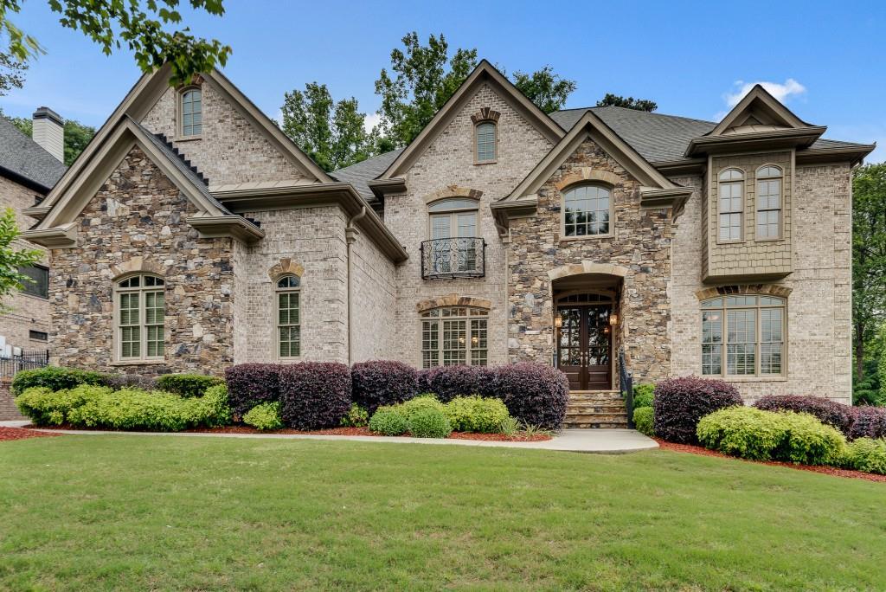Nestled at the end of a quiet cul-de-sac, this all brick Tudor boasts three full levels of living space overlooking a wooded and private backyard. A large office and formal dining room flank the formal entry that showcases the rich hardwood floors that run throughout the main level. A butler’s pantry off the dining room leads to a large open kitchen with stainless appliances and an enormous granite island overlooking the family room with a stone fireplace and the breakfast area adjacent. Off the kitchen is a large laundry room, walk-in pantry and a mudroom with a drop zone that’s a requirement for today’s active families. Upstairs four en suite bedrooms include an oversized owner’s suite with a travertine granite spa bath and one of the largest walk-in closets that will ensure you get your daily steps in! Downstairs, the daylight terrace level features a granite topped bar/kitchenette that serves an expansive den with a second fireplace. The lower level includes a fifth bedroom that is served by a beautifully finished granite bath with a walk-in frameless glass shower. Outside, a flagstone patio overlooks a level and private backyard with an outdoor fire pit. Off the family room, a screened and covered porch is the domain of the grill master, with plenty of space to entertain under the vaulted ceilings. This move-in ready home combines a perfect layout in a quiet setting just minutes from Emory, CDC, the new children’s hospital and an abundance of shops and restaurants!
Listing Provided Courtesy of Coldwell Banker Realty
Property Details
Price:
$1,399,000
MLS #:
7584727
Status:
Active
Beds:
5
Baths:
6
Address:
504 S WESTMINSTER Way NE
Type:
Single Family
Subtype:
Single Family Residence
Subdivision:
South Westminster Way
City:
Atlanta
Listed Date:
May 23, 2025
State:
GA
Finished Sq Ft:
4,488
Total Sq Ft:
4,488
ZIP:
30307
Year Built:
2011
See this Listing
Mortgage Calculator
Schools
Elementary School:
Fernbank
Middle School:
Druid Hills
High School:
Druid Hills
Interior
Appliances
Dishwasher, Disposal, Dryer, E N E R G Y S T A R Qualified Appliances, Gas Oven, Gas Range, Microwave, Refrigerator, Self Cleaning Oven, Washer
Bathrooms
5 Full Bathrooms, 1 Half Bathroom
Cooling
Ceiling Fan(s), Central Air, Zoned
Fireplaces Total
1
Flooring
Carpet, Ceramic Tile, Hardwood
Heating
Central
Laundry Features
In Hall, Laundry Room
Exterior
Architectural Style
European
Community Features
None
Construction Materials
Brick 4 Sides
Exterior Features
Garden, Private Entrance, Private Yard
Other Structures
None
Parking Features
Attached, Driveway, Garage, Garage Door Opener, Garage Faces Front, Kitchen Level, Level Driveway
Parking Spots
8
Roof
Composition
Security Features
Smoke Detector(s)
Financial
HOA Fee
$200
HOA Frequency
Annually
HOA Includes
Maintenance Grounds
Tax Year
2024
Taxes
$12,596
Map
Community
- Address504 S WESTMINSTER Way NE Atlanta GA
- SubdivisionSouth Westminster Way
- CityAtlanta
- CountyDekalb – GA
- Zip Code30307
Similar Listings Nearby
- 1146 Cumberland Road NE
Atlanta, GA$1,800,000
2.33 miles away
- 217 Forkner Drive
Decatur, GA$1,799,500
1.26 miles away
- 202 Lakeview Avenue
Atlanta, GA$1,799,000
4.77 miles away
- 1849 Rock Springs Lane NE
Atlanta, GA$1,795,000
3.71 miles away
- 2220 Meadowvale Drive NE
Atlanta, GA$1,750,000
4.22 miles away
- 216 Haralson Lane NE
Atlanta, GA$1,750,000
3.20 miles away
- 1290 Pasadena Avenue NE
Atlanta, GA$1,750,000
2.11 miles away
- 1710 Wayland Circle NE
Brookhaven, GA$1,750,000
4.88 miles away
- 114 Terrace Drive NE
Atlanta, GA$1,748,000
4.88 miles away
- 1942 N Akin Drive NE
Atlanta, GA$1,700,000
3.66 miles away

504 S WESTMINSTER Way NE
Atlanta, GA
LIGHTBOX-IMAGES















































































































