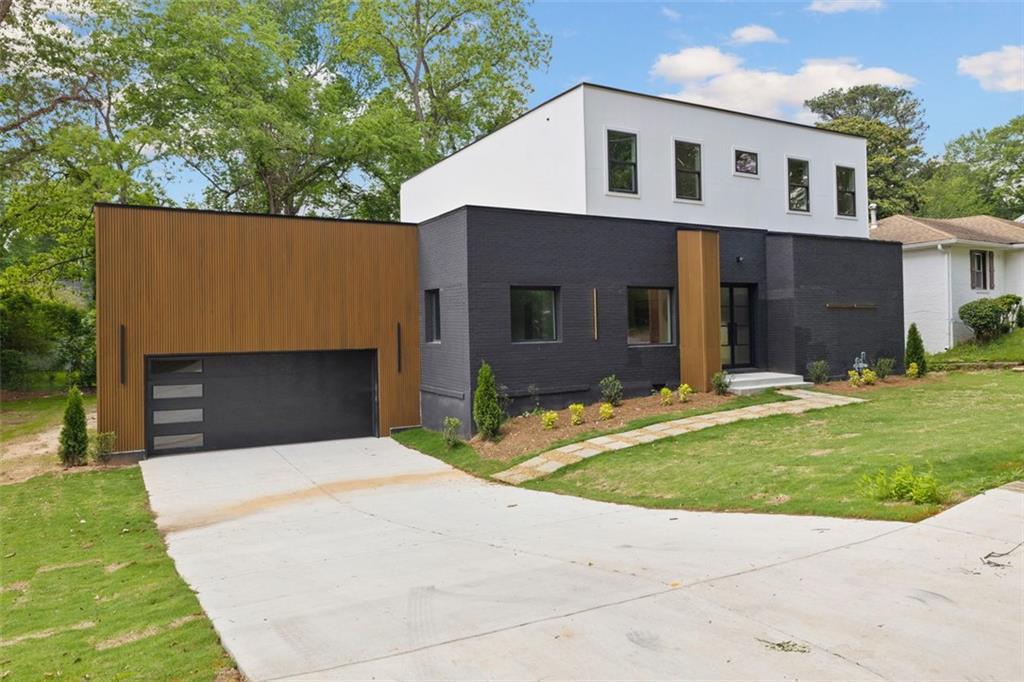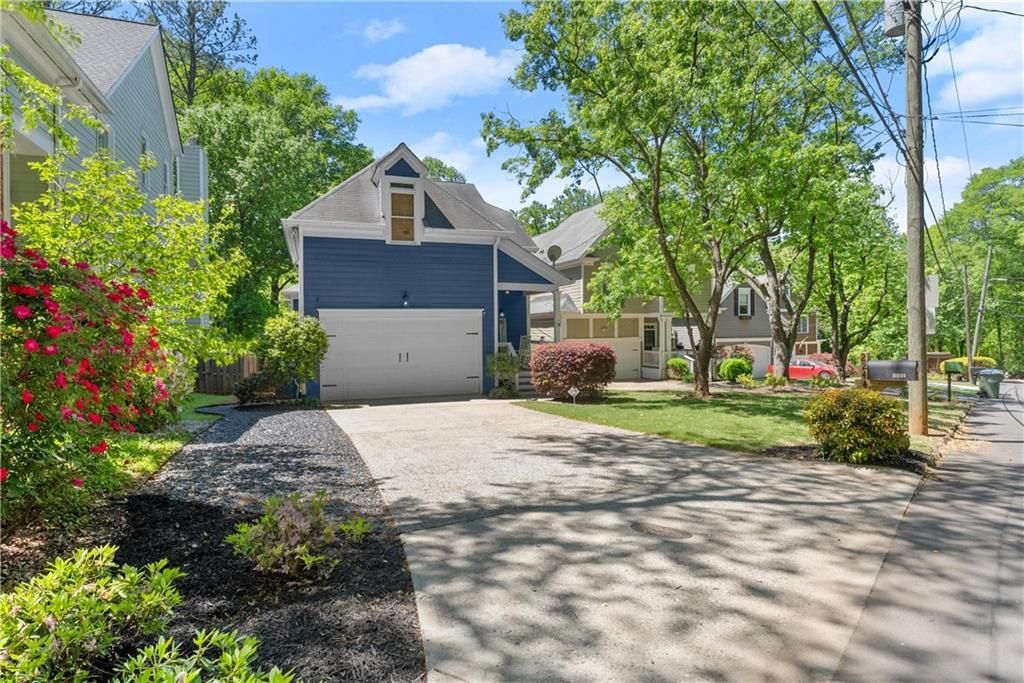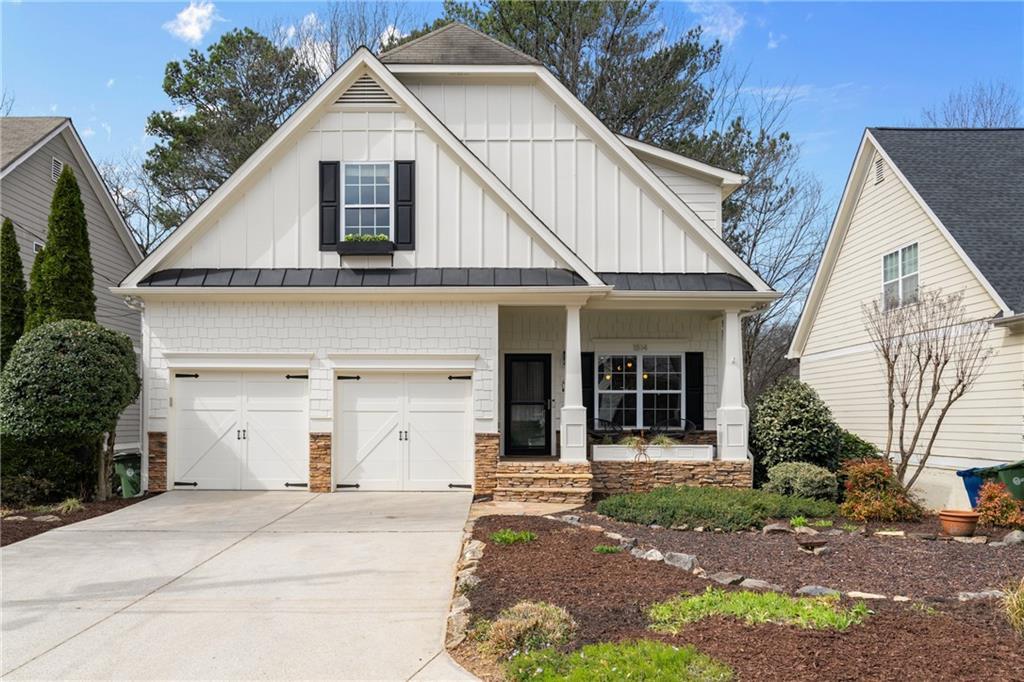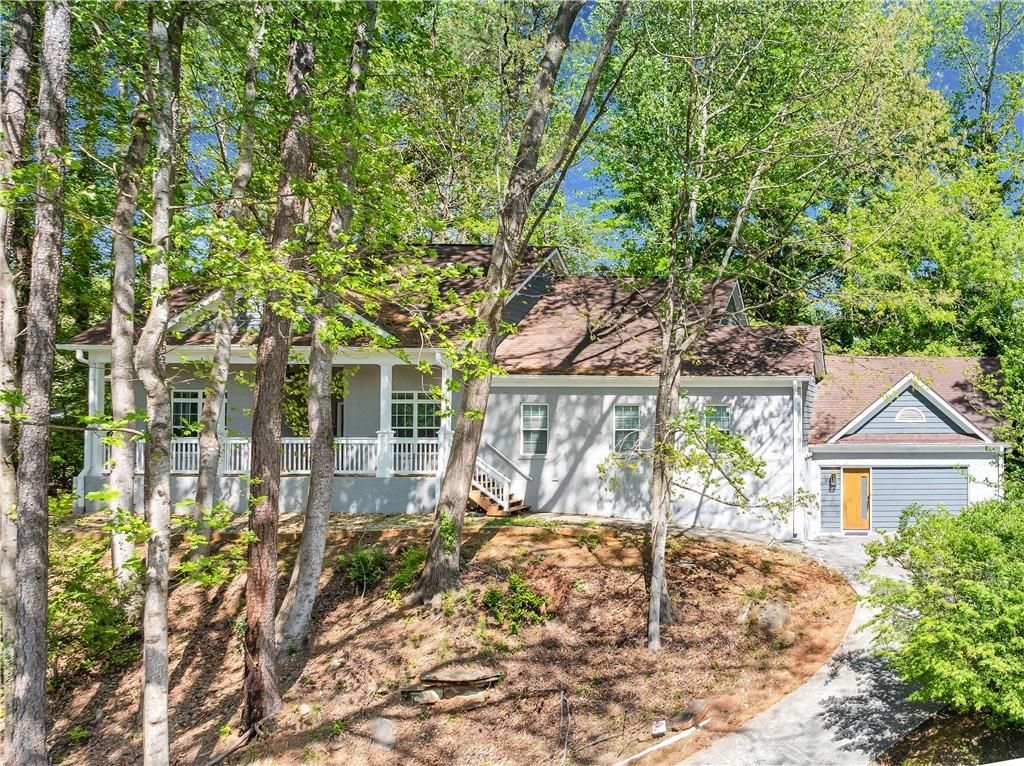**PHASE 1 CLOSEOUT** We’re Moving the Model ** Builder Special Incentives!
This newly built 5 bed 3 bath home has beautiful architectural features and boasts a desirable large backyard. On the main level, a spacious Living Room includes an electric fireplace and large windows overlooking the outdoors. This area flows seamlessly into a wonderfully appointed kitchen equipped with top-of-the-line appliances, a walk-in pantry, and an expansive Quartz Island with waterfall edges. The formal dining room is perfect for hosting memorable dinners & gatherings with loved ones. The upper level hosts a large Owner’s Bedroom with vaulted ceilings, a stunning bathroom w/ large shower and double vanities and a walk-in closet. 3 Secondary Bedrooms share a large bathroom with double vanities & spacious closets. Separate Laundry room is conveniently located on the upper level. Located roughly 10 minutes from Downtown Atlanta, this home is perfect for those looking for an easy commute to the city. Close proximity to 1-20 & 285. Don’t miss this opportunity to live in a quiet neighborhood in the City of Atlanta!
This newly built 5 bed 3 bath home has beautiful architectural features and boasts a desirable large backyard. On the main level, a spacious Living Room includes an electric fireplace and large windows overlooking the outdoors. This area flows seamlessly into a wonderfully appointed kitchen equipped with top-of-the-line appliances, a walk-in pantry, and an expansive Quartz Island with waterfall edges. The formal dining room is perfect for hosting memorable dinners & gatherings with loved ones. The upper level hosts a large Owner’s Bedroom with vaulted ceilings, a stunning bathroom w/ large shower and double vanities and a walk-in closet. 3 Secondary Bedrooms share a large bathroom with double vanities & spacious closets. Separate Laundry room is conveniently located on the upper level. Located roughly 10 minutes from Downtown Atlanta, this home is perfect for those looking for an easy commute to the city. Close proximity to 1-20 & 285. Don’t miss this opportunity to live in a quiet neighborhood in the City of Atlanta!
Listing Provided Courtesy of Uptown Realty, Inc.
Property Details
Price:
$574,900
MLS #:
7574332
Status:
Active
Beds:
5
Baths:
3
Address:
2610 Lisa Drive SW
Type:
Single Family
Subtype:
Single Family Residence
Subdivision:
Springhill
City:
Atlanta
Listed Date:
May 8, 2025
State:
GA
Finished Sq Ft:
2,295
Total Sq Ft:
2,295
ZIP:
30311
Year Built:
2024
See this Listing
Mortgage Calculator
Schools
Elementary School:
Peyton Forest
Middle School:
Jean Childs Young
High School:
Benjamin E. Mays
Interior
Appliances
Dishwasher, Disposal, Electric Oven, Electric Water Heater, Gas Cooktop, Microwave, Range Hood, Refrigerator
Bathrooms
3 Full Bathrooms
Cooling
Gas
Fireplaces Total
1
Flooring
Carpet, Luxury Vinyl
Heating
Forced Air
Laundry Features
Electric Dryer Hookup, In Hall, Laundry Room, Upper Level
Exterior
Architectural Style
Traditional
Community Features
Curbs, Near Beltline, Near Trails/ Greenway, Park, Street Lights
Construction Materials
Hardi Plank Type, Spray Foam Insulation
Exterior Features
Gas Grill, Rain Gutters, Other
Other Structures
None
Parking Features
Attached, Driveway, Garage, Garage Door Opener, Garage Faces Front, Electric Vehicle Charging Station(s)
Roof
Composition
Security Features
Carbon Monoxide Detector(s), Closed Circuit Camera(s), Secured Garage/ Parking, Security Lights, Security Service, Smoke Detector(s)
Financial
Tax Year
2024
Taxes
$1,664
Map
Community
- Address2610 Lisa Drive SW Atlanta GA
- SubdivisionSpringhill
- CityAtlanta
- CountyFulton – GA
- Zip Code30311
Similar Listings Nearby
- 862 Hobson Street SW
Atlanta, GA$744,900
3.99 miles away
- 223 ALTOONA Place SW
Atlanta, GA$735,000
2.17 miles away
- 2244 SPINK Street NW
Atlanta, GA$725,000
4.95 miles away
- 1814 Dupont Avenue NW
Atlanta, GA$724,900
4.36 miles away
- 1626 Gilstrap Lane NW
Atlanta, GA$715,000
4.79 miles away
- 1671 Laurel Avenue NW
Atlanta, GA$709,000
4.27 miles away
- 2196 Fleetwood Court SW
Atlanta, GA$700,000
0.97 miles away
- 455 Lynch Avenue NW
Atlanta, GA$700,000
4.81 miles away
- 2167 Main Street NW
Atlanta, GA$695,000
4.82 miles away
- 1122 Rice Street NW
Atlanta, GA$690,000
3.82 miles away

2610 Lisa Drive SW
Atlanta, GA
LIGHTBOX-IMAGES









































































































































































































































































































































































































































































































