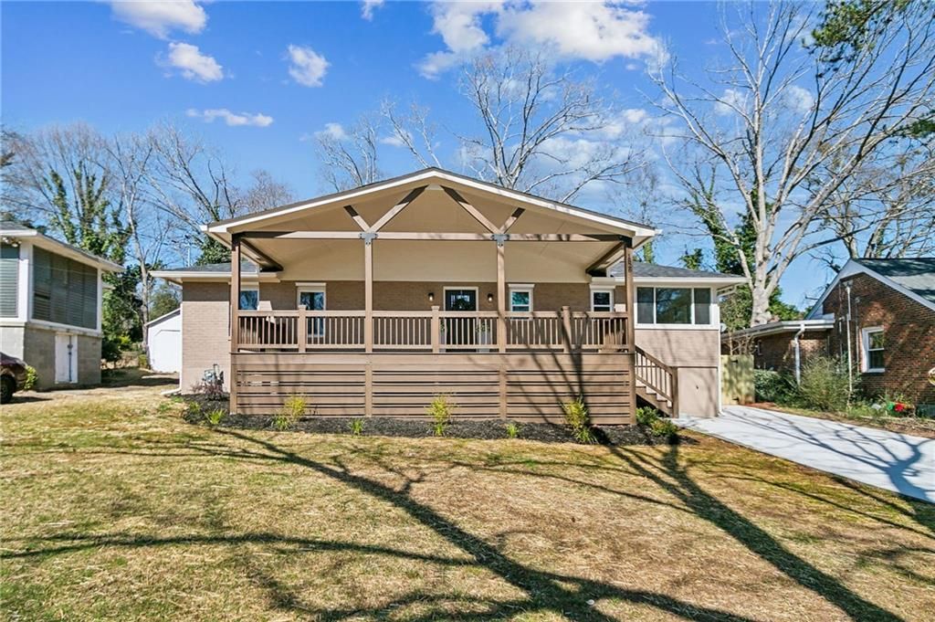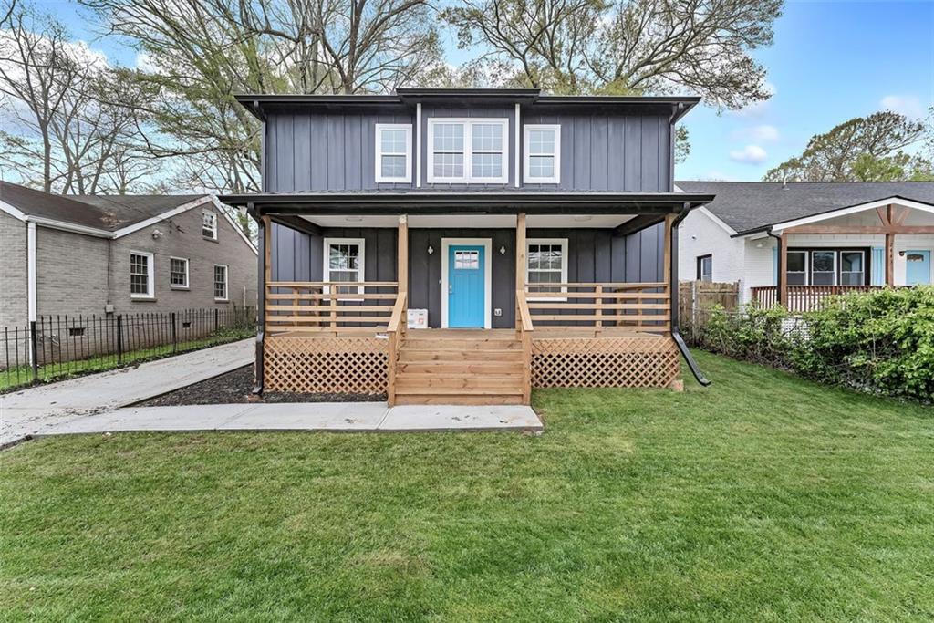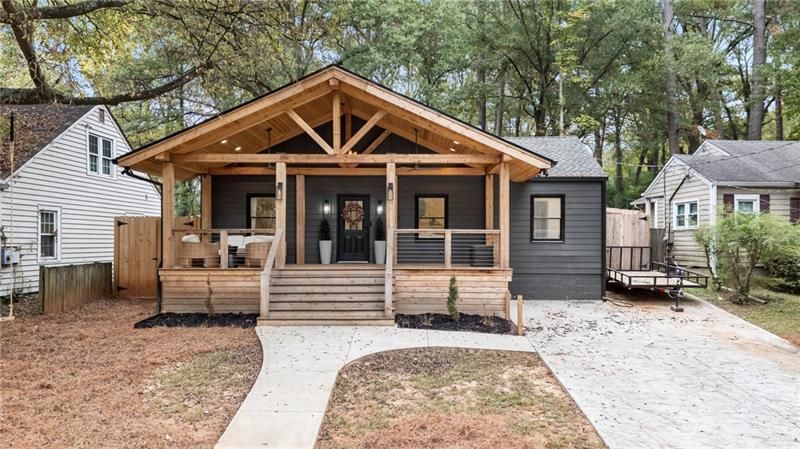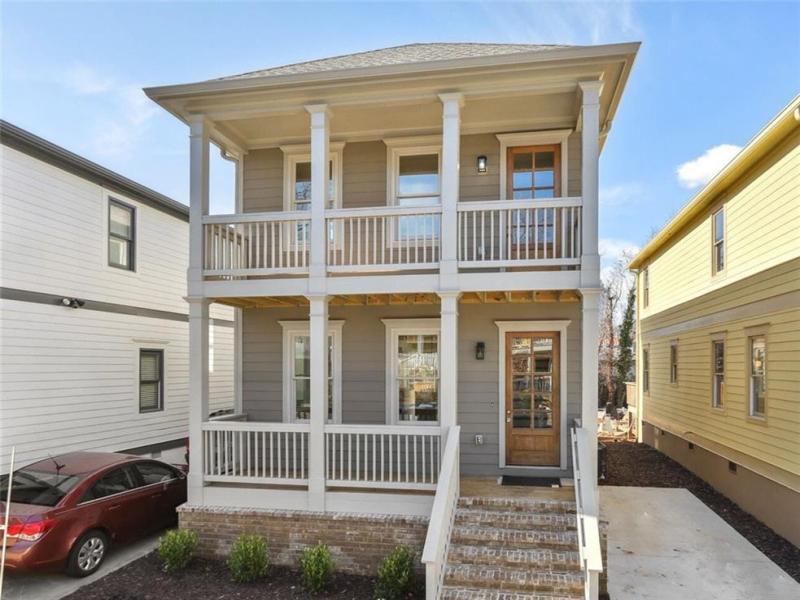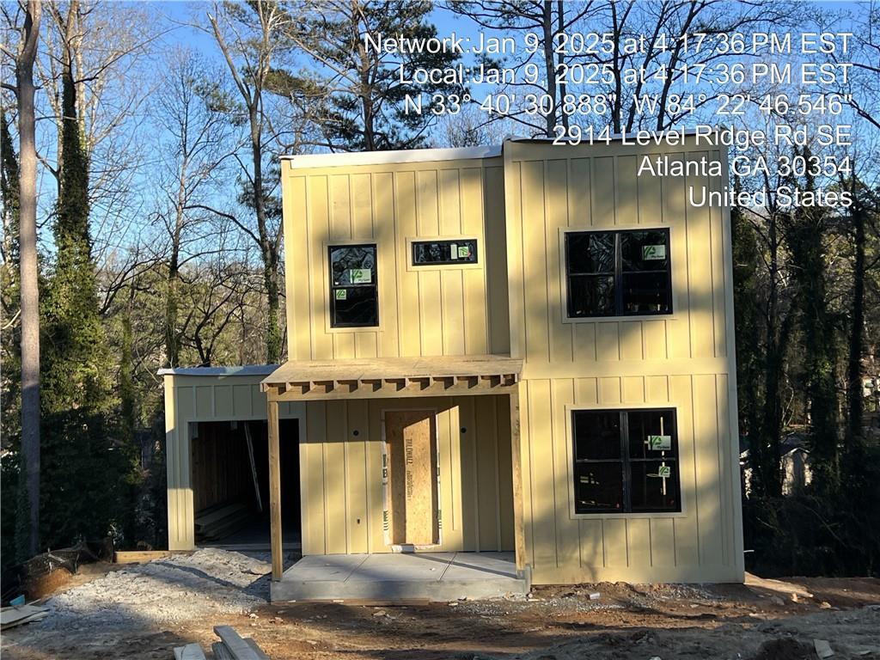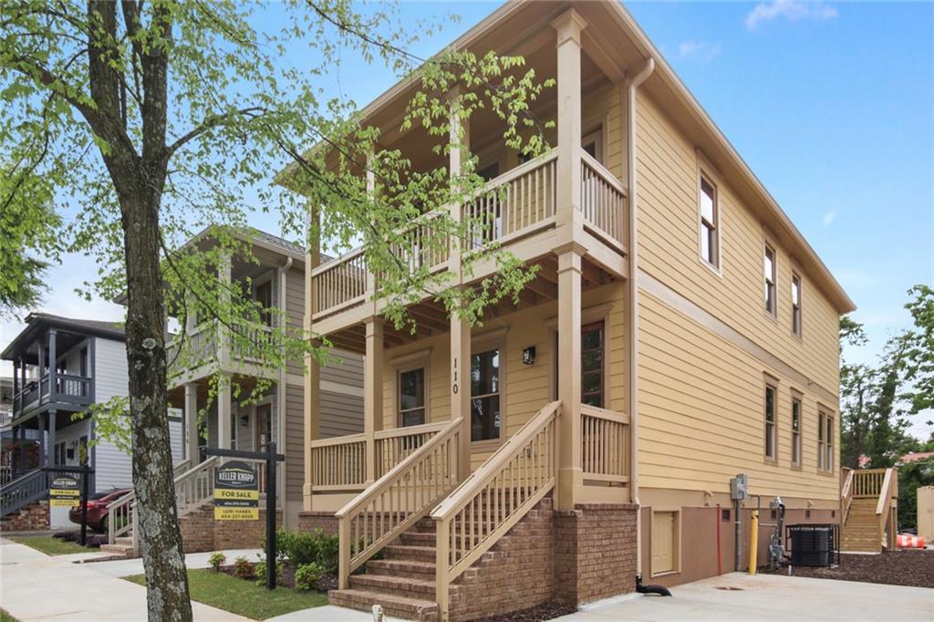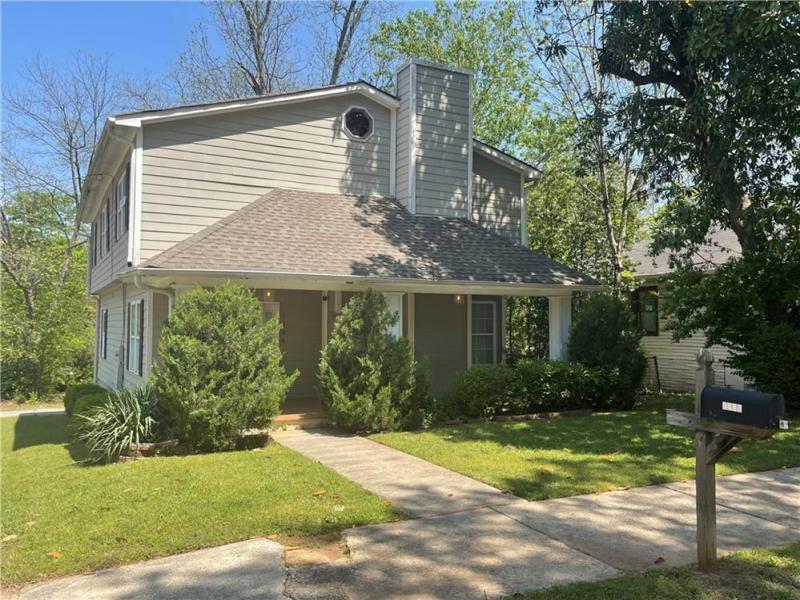Discover your dream home: a breathtaking 4-bedroom, 3.5-bathroom Craftsman masterpiece nestled on a finished basement. This hidden gem marries
elegance and function with its open-concept floor plan, centered around a stunning large kitchen island. Delight in the exquisite fixtures and cozy up by
the inviting built-in shelving and fireplace. The dining area offers an intimate space for meals complemented by a beautifully crafted office, thoughtfully
tucked away off the kitchen, perfect for productive work-from-home days.
Step outside to a private oasis, where an oversized patio off the kitchen invites al fresco dining and unwinding. A spacious lower-level sitting area
beckons for unforgettable gatherings of family and friends under the stars, making each evening a blissful retreat.
Retreat to the oversized primary suite, where luxury awaits. The inviting master bath exudes sophistication with its double vanity, separate soaking tub,
and shower, all complemented by a grand walk-in closet designed for your storage dreams.
Embrace the convenience of prime location living, with effortless access to the vibrant Eastside Beltline, eclectic East Atlanta Village, charming
Kirkwood, the bustling Ponce City Market, trendy Virginia Highlands, downtown Decatur, and more. This home offers a harmonious blend of tranquility
and urban sophistication, promising a lifestyle of ease and enjoyment. Live the dream in a home where every detail has been thoughtfully crafted to
provide ultimate comfort and style.
elegance and function with its open-concept floor plan, centered around a stunning large kitchen island. Delight in the exquisite fixtures and cozy up by
the inviting built-in shelving and fireplace. The dining area offers an intimate space for meals complemented by a beautifully crafted office, thoughtfully
tucked away off the kitchen, perfect for productive work-from-home days.
Step outside to a private oasis, where an oversized patio off the kitchen invites al fresco dining and unwinding. A spacious lower-level sitting area
beckons for unforgettable gatherings of family and friends under the stars, making each evening a blissful retreat.
Retreat to the oversized primary suite, where luxury awaits. The inviting master bath exudes sophistication with its double vanity, separate soaking tub,
and shower, all complemented by a grand walk-in closet designed for your storage dreams.
Embrace the convenience of prime location living, with effortless access to the vibrant Eastside Beltline, eclectic East Atlanta Village, charming
Kirkwood, the bustling Ponce City Market, trendy Virginia Highlands, downtown Decatur, and more. This home offers a harmonious blend of tranquility
and urban sophistication, promising a lifestyle of ease and enjoyment. Live the dream in a home where every detail has been thoughtfully crafted to
provide ultimate comfort and style.
Listing Provided Courtesy of Engel & Volkers Atlanta
Property Details
Price:
$489,900
MLS #:
7562735
Status:
Active
Beds:
4
Baths:
4
Address:
1984 Yellow Finch Trail SE
Type:
Single Family
Subtype:
Single Family Residence
Subdivision:
Sugar Creek Park
City:
Atlanta
Listed Date:
Apr 18, 2025
State:
GA
Finished Sq Ft:
1,974
Total Sq Ft:
1,974
ZIP:
30316
Year Built:
2019
See this Listing
Mortgage Calculator
Schools
Elementary School:
Barack H. Obama
Middle School:
McNair – Dekalb
High School:
McNair
Interior
Appliances
Dishwasher, Disposal, Gas Oven, Gas Range, Gas Water Heater, Microwave, Range Hood, Refrigerator, Self Cleaning Oven, Other
Bathrooms
3 Full Bathrooms, 1 Half Bathroom
Cooling
Ceiling Fan(s), Central Air, Other
Fireplaces Total
1
Flooring
Ceramic Tile, Hardwood, Stone, Other
Heating
Central, Electric, Forced Air, Natural Gas
Laundry Features
In Hall, Upper Level
Exterior
Architectural Style
Craftsman, Traditional
Community Features
None
Construction Materials
Cedar, Cement Siding, Hardi Plank Type
Exterior Features
Balcony, Lighting, Private Entrance, Private Yard, Other
Other Structures
None
Parking Features
Garage
Roof
Composition
Security Features
Secured Garage/ Parking, Security Lights, Security System Owned, Smoke Detector(s)
Financial
HOA Fee
$500
HOA Fee 2
$500
HOA Frequency
Annually
HOA Includes
Maintenance Grounds
Initiation Fee
$825
Tax Year
2024
Taxes
$5,933
Map
Community
- Address1984 Yellow Finch Trail SE Atlanta GA
- SubdivisionSugar Creek Park
- CityAtlanta
- CountyDekalb – GA
- Zip Code30316
Similar Listings Nearby
- 1041 Walker Avenue SE
Atlanta, GA$635,000
3.13 miles away
- 1826 Terry Mill Road SE
Atlanta, GA$634,000
1.96 miles away
- 2447 LYNN IRIS Drive
Decatur, GA$629,000
2.32 miles away
- 410 Wilkinson Drive SE
Atlanta, GA$625,000
2.48 miles away
- 106 Hogue Street
Atlanta, GA$625,000
4.85 miles away
- 2541 Kickerillo Way SE
Atlanta, GA$625,000
2.16 miles away
- 2918 Level Ridge Road
Atlanta, GA$625,000
4.60 miles away
- 110 Hogue Street
Atlanta, GA$625,000
4.85 miles away
- 1326 Mcpherson Ave.
Atlanta, GA$615,000
3.20 miles away
- 156 Sisson Avenue NE
Atlanta, GA$614,900
3.36 miles away

1984 Yellow Finch Trail SE
Atlanta, GA
LIGHTBOX-IMAGES












































































