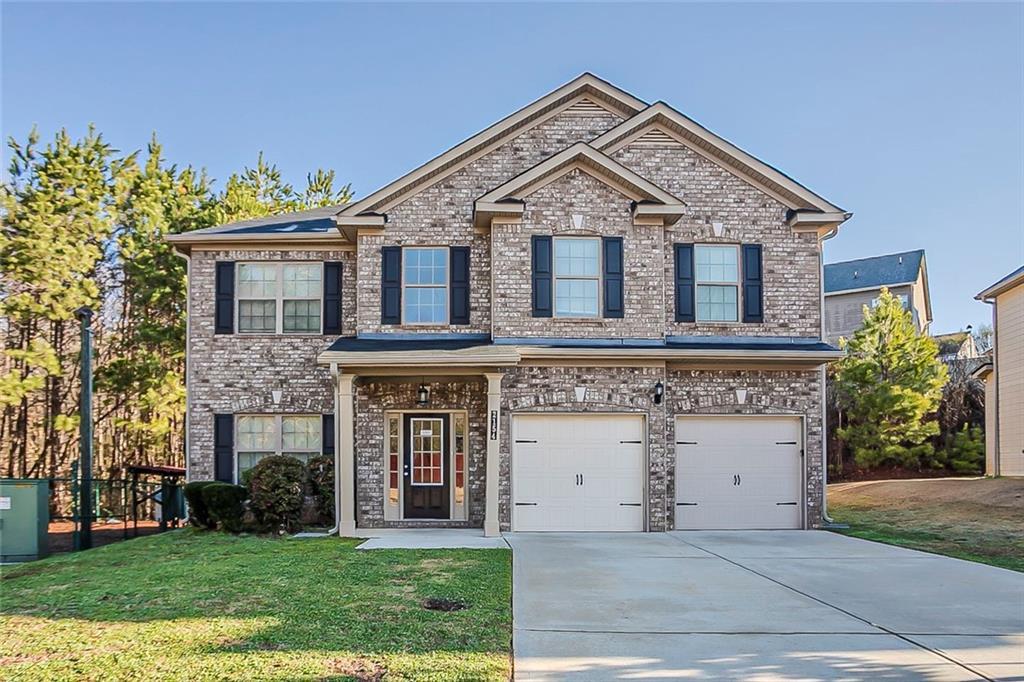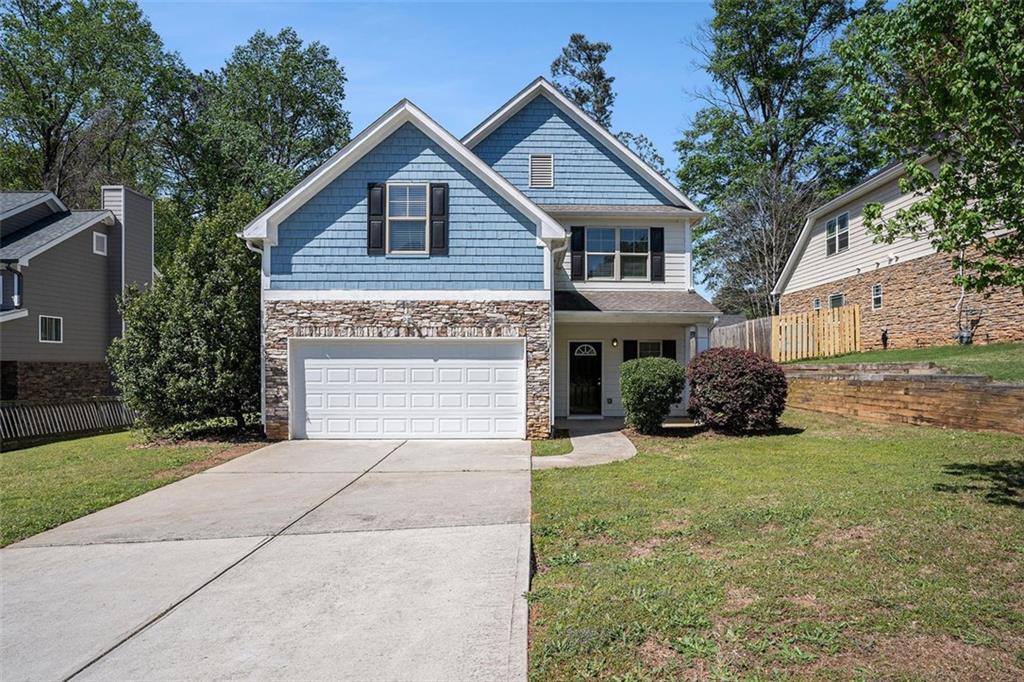Charming Split-Level Home with Scenic Views & Modern Updates!
Welcome to this beautifully designed split-level home featuring 3 bedrooms, 2.5 bathrooms, and a one-car garage. Perched on a hill, this home offers a peaceful setting with stunning views from the spacious deck, perfect for relaxing or entertaining.
Step inside to discover newer laminate flooring and carpet throughout, adding warmth and style to the home. The main level boasts the living space and a well-appointed kitchen, and the primary suite complete with an en-suite bathroom for ultimate convenience. A half bath is also located on this level for guests. The lower level is ideal for family or guests, featuring two bedrooms in a Jack-and-Jill layout, sharing a full bathroom. This level provides privacy and functionality while keeping everyone connected. With its flooring updates, unique layout, and inviting outdoor space, this home is a must-see! Schedule your tour today!
Welcome to this beautifully designed split-level home featuring 3 bedrooms, 2.5 bathrooms, and a one-car garage. Perched on a hill, this home offers a peaceful setting with stunning views from the spacious deck, perfect for relaxing or entertaining.
Step inside to discover newer laminate flooring and carpet throughout, adding warmth and style to the home. The main level boasts the living space and a well-appointed kitchen, and the primary suite complete with an en-suite bathroom for ultimate convenience. A half bath is also located on this level for guests. The lower level is ideal for family or guests, featuring two bedrooms in a Jack-and-Jill layout, sharing a full bathroom. This level provides privacy and functionality while keeping everyone connected. With its flooring updates, unique layout, and inviting outdoor space, this home is a must-see! Schedule your tour today!
Listing Provided Courtesy of Mark Spain Real Estate
Property Details
Price:
$275,000
MLS #:
7533005
Status:
Active
Beds:
3
Baths:
3
Address:
4415 Roche Street
Type:
Single Family
Subtype:
Single Family Residence
Subdivision:
Swan Creek
City:
Atlanta
Listed Date:
Mar 1, 2025
State:
GA
Finished Sq Ft:
1,694
Total Sq Ft:
1,694
ZIP:
30349
Year Built:
2001
See this Listing
Mortgage Calculator
Schools
Elementary School:
Liberty Point
Middle School:
Camp Creek
High School:
Langston Hughes
Interior
Appliances
Dishwasher, Electric Cooktop, Electric Oven, Refrigerator
Bathrooms
2 Full Bathrooms, 1 Half Bathroom
Cooling
Central Air
Fireplaces Total
1
Flooring
Carpet, Laminate
Heating
None
Laundry Features
In Hall, Lower Level
Exterior
Architectural Style
Traditional
Community Features
None
Construction Materials
Lap Siding
Exterior Features
Rain Gutters
Other Structures
None
Parking Features
Attached, Driveway, Garage, Garage Faces Front
Roof
Shingle
Security Features
Smoke Detector(s)
Financial
Tax Year
2024
Taxes
$2,067
Map
Community
- Address4415 Roche Street Atlanta GA
- SubdivisionSwan Creek
- CityAtlanta
- CountyFulton – GA
- Zip Code30349
Similar Listings Nearby
- 6684 CRANE Avenue
Fairburn, GA$355,900
2.35 miles away
- 147 Park Lane Lane
Fairburn, GA$355,640
1.86 miles away
- 826 Bentley Drive
Fairburn, GA$355,000
2.29 miles away
- 2154 Dodson Woods Drive
Fairburn, GA$355,000
1.10 miles away
- 8819 Lakecrest Way
Union City, GA$355,000
0.79 miles away
- 8233 Walnut Hall Drive
Fairburn, GA$354,990
4.50 miles away
- 7502 SPRINGBOX Drive
Fairburn, GA$354,900
4.09 miles away
- 623 Wayland Court
Fairburn, GA$353,000
2.19 miles away
- 290 Magnolia Walk Lane
Atlanta, GA$350,000
4.67 miles away
- 3459 VILLAGE PARK Lane SW
Atlanta, GA$350,000
4.81 miles away

4415 Roche Street
Atlanta, GA
LIGHTBOX-IMAGES











































































































































































































































































































































