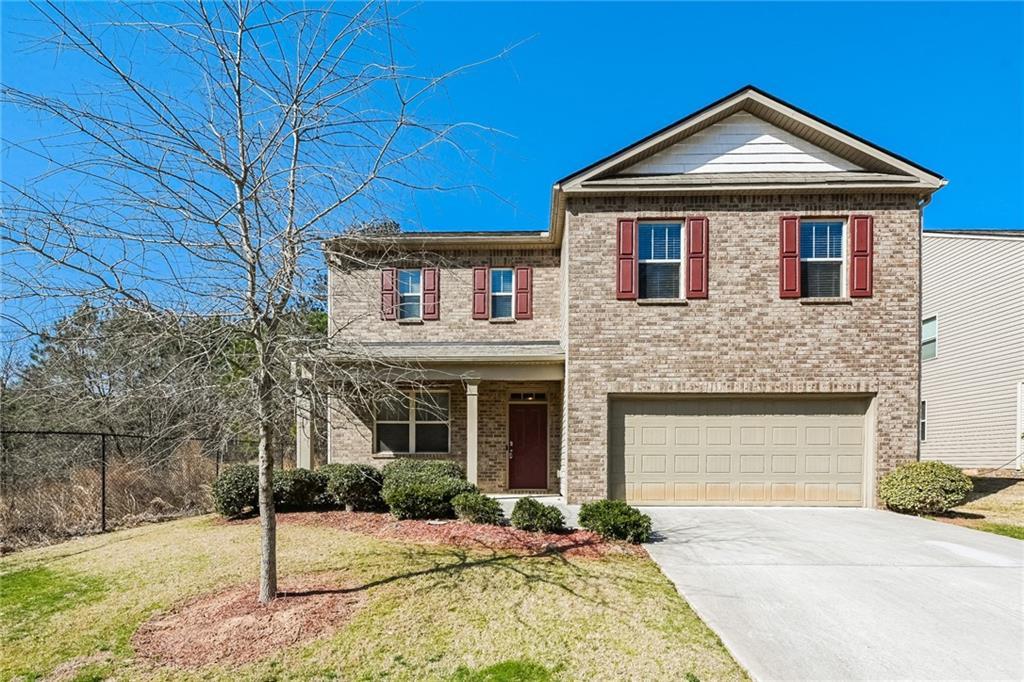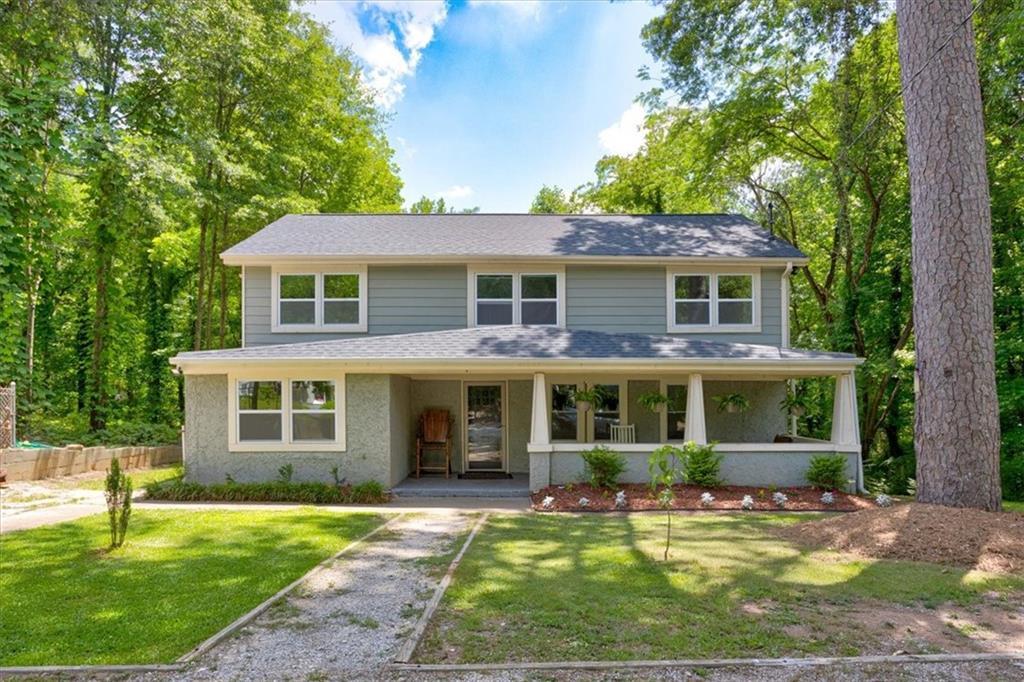Welcome to this charming 2-story home, offering 3 spacious bedrooms and 3 well-appointed bathrooms, perfect for family living. Situated in a desirable neighborhood. The second-story deck offers a serene outdoor space with nature views ideal for enjoying your morning coffee or relaxing in the evening
Inside, you’ll find a modern kitchen with elegant granite countertops, complemented by sleek black kitchen appliances and crisp white cabinets that create a stylish and functional cooking environment. The living area boasts a beautiful fireplace, perfect for cozy nights in.
The attached garage provides convenient parking and additional storage space, with a driveway for extra off-street parking. The private backyard is ideal for outdoor activities, gardening, or entertaining guests. This home offers both comfort and style in a great location, making it the perfect place to call home.
Inside, you’ll find a modern kitchen with elegant granite countertops, complemented by sleek black kitchen appliances and crisp white cabinets that create a stylish and functional cooking environment. The living area boasts a beautiful fireplace, perfect for cozy nights in.
The attached garage provides convenient parking and additional storage space, with a driveway for extra off-street parking. The private backyard is ideal for outdoor activities, gardening, or entertaining guests. This home offers both comfort and style in a great location, making it the perfect place to call home.
Listing Provided Courtesy of Mainstay Brokerage LLC
Property Details
Price:
$254,000
MLS #:
7510457
Status:
Active
Beds:
3
Baths:
3
Address:
4506 Swan Trace
Type:
Single Family
Subtype:
Single Family Residence
Subdivision:
Swan Creek
City:
Atlanta
Listed Date:
Jan 17, 2025
State:
GA
Finished Sq Ft:
1,780
Total Sq Ft:
1,780
ZIP:
30349
Year Built:
2002
See this Listing
Mortgage Calculator
Schools
Elementary School:
Liberty Point
Middle School:
Camp Creek
High School:
Langston Hughes
Interior
Appliances
Dishwasher, Electric Oven, Electric Range, Microwave, Refrigerator
Bathrooms
2 Full Bathrooms, 1 Half Bathroom
Cooling
Central Air
Flooring
Carpet, Vinyl
Heating
Other
Laundry Features
Laundry Room
Exterior
Architectural Style
Traditional
Community Features
Other
Construction Materials
Vinyl Siding
Exterior Features
Other
Other Structures
None
Parking Features
Driveway, Garage
Parking Spots
3
Roof
Shingle
Financial
Tax Year
2024
Taxes
$2,309
Map
Community
- Address4506 Swan Trace Atlanta GA
- SubdivisionSwan Creek
- CityAtlanta
- CountyFulton – GA
- Zip Code30349
Similar Listings Nearby
- 3945 Shandra Way
Atlanta, GA$330,000
3.24 miles away
- 3986 Lake Manor Way
Atlanta, GA$329,900
4.18 miles away
- 3830 Uppark Drive
Atlanta, GA$329,900
3.36 miles away
- 7854 Village Pass
Fairburn, GA$329,000
3.72 miles away
- 841 Blue Hill Lane
Atlanta, GA$325,000
3.40 miles away
- 759 Pinehurst Drive
Fairburn, GA$325,000
1.88 miles away
- 419 Berkshire Place
Fairburn, GA$322,000
2.49 miles away
- 5930 Highway 92
Fairburn, GA$320,000
1.63 miles away
- 174 Rivertown Road
Fairburn, GA$320,000
2.61 miles away
- 510 BASILDON Cove
Union City, GA$320,000
3.43 miles away

4506 Swan Trace
Atlanta, GA
LIGHTBOX-IMAGES







































































































































































































































































