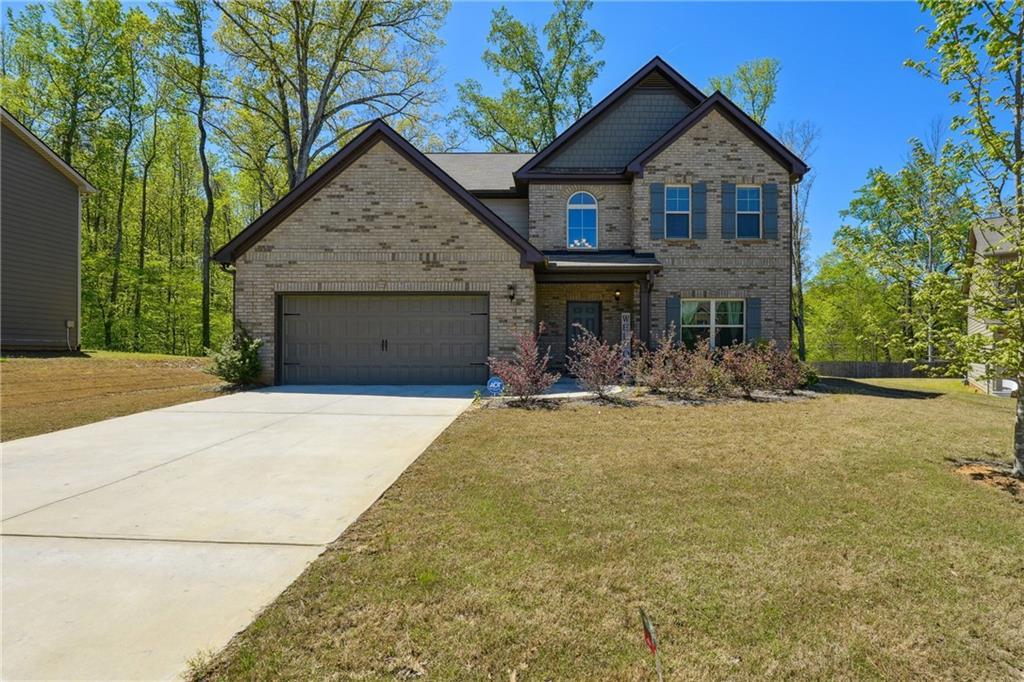SPECIAL OFFER: FREE Refrigerator with Purchase!
As an added bonus, the seller is offering a FREE refrigerator with the purchase of this home. Take advantage of this limited-time offer and enjoy a smooth transition into your new home, complete with this valuable appliance! PLUS up to $14,000 in incentives.
NEW CONSTRUCTION- QUICK MOVE-IN
The Wynbrooke floor plan by Rockhaven Homes offers a blend of modern design and classic comfort, perfect for today’s homebuyers.
This spacious layout features 4 bedrooms and 2.5 bathrooms, providing ample space for both living and entertaining, located in a cul de sac.
The main level boasts an open-concept design, seamlessly connecting the living room, dining area, and a gourmet kitchen equipped with stainless steel appliances, granite countertops, and a spacious island—ideal for hosting family and friends. Large windows flood the space with natural light, enhancing the welcoming ambiance of the home.
The second floor offers a serene owner’s suite with a spa-like ensuite bathroom, featuring a double vanity, soaking tub, and a walk-in shower, along with a generous walk-in closet. Additional bedrooms are well-sized and share a beautifully appointed bathroom, perfect for family members or guests.
Other notable features of the Wynbrooke floor plan include a mudroom, a two-car side entry garage, and a private backyard, providing both comfort and convenience in one exceptional home design. Call today about incentives! Move-In Ready! HURRY don’t miss out on this deal!!!
As an added bonus, the seller is offering a FREE refrigerator with the purchase of this home. Take advantage of this limited-time offer and enjoy a smooth transition into your new home, complete with this valuable appliance! PLUS up to $14,000 in incentives.
NEW CONSTRUCTION- QUICK MOVE-IN
The Wynbrooke floor plan by Rockhaven Homes offers a blend of modern design and classic comfort, perfect for today’s homebuyers.
This spacious layout features 4 bedrooms and 2.5 bathrooms, providing ample space for both living and entertaining, located in a cul de sac.
The main level boasts an open-concept design, seamlessly connecting the living room, dining area, and a gourmet kitchen equipped with stainless steel appliances, granite countertops, and a spacious island—ideal for hosting family and friends. Large windows flood the space with natural light, enhancing the welcoming ambiance of the home.
The second floor offers a serene owner’s suite with a spa-like ensuite bathroom, featuring a double vanity, soaking tub, and a walk-in shower, along with a generous walk-in closet. Additional bedrooms are well-sized and share a beautifully appointed bathroom, perfect for family members or guests.
Other notable features of the Wynbrooke floor plan include a mudroom, a two-car side entry garage, and a private backyard, providing both comfort and convenience in one exceptional home design. Call today about incentives! Move-In Ready! HURRY don’t miss out on this deal!!!
Listing Provided Courtesy of Rockhaven Realty, LLC
Property Details
Price:
$399,990
MLS #:
7453670
Status:
Active Under Contract
Beds:
4
Baths:
3
Address:
2802 Riverchess #149 Court SW
Type:
Single Family
Subtype:
Single Family Residence
Subdivision:
Tell River
City:
Atlanta
Listed Date:
Sep 10, 2024
State:
GA
Finished Sq Ft:
2,235
Total Sq Ft:
2,235
ZIP:
30331
Year Built:
2024
See this Listing
Mortgage Calculator
Schools
Elementary School:
Deerwood Academy
Middle School:
Ralph Bunche
High School:
D. M. Therrell
Interior
Appliances
Dishwasher, Disposal, Electric Range, Electric Water Heater, Microwave
Bathrooms
2 Full Bathrooms, 1 Half Bathroom
Cooling
Ceiling Fan(s), Central Air, Electric, Zoned
Flooring
Carpet, Laminate, Vinyl
Heating
Central, Electric, Forced Air, Zoned
Laundry Features
In Hall, Laundry Room, Upper Level
Exterior
Architectural Style
A- Frame, Craftsman, Traditional
Community Features
Homeowners Assoc, Near Public Transport, Near Schools, Near Shopping, Restaurant, Sidewalks, Street Lights
Construction Materials
Concrete, Hardi Plank Type
Exterior Features
Lighting, Private Yard, Rain Gutters
Other Structures
None
Parking Features
Attached, Garage, Garage Door Opener, Garage Faces Side, Kitchen Level, Level Driveway
Roof
Composition
Financial
HOA Fee
$400
HOA Frequency
Annually
HOA Includes
Insurance, Maintenance Grounds, Reserve Fund
Initiation Fee
$1,000
Tax Year
2024
Taxes
$1,007
Map
Community
- Address2802 Riverchess #149 Court SW Atlanta GA
- SubdivisionTell River
- CityAtlanta
- CountyFulton – GA
- Zip Code30331
Similar Listings Nearby
- 4758 Sultana Way
Atlanta, GA$519,000
1.72 miles away
- 132 Felicity Pike
Locust Grove, GA$517,390
1.66 miles away
- 3479 Jasmine Way
Atlanta, GA$515,000
1.86 miles away
- 2229 Rugby Avenue
College Park, GA$515,000
3.50 miles away
- 6071 Marigold Way
Atlanta, GA$510,411
4.21 miles away
- 150 Klondike Street SW
Atlanta, GA$505,000
2.92 miles away
- 4954 ZOYA Court SW
Atlanta, GA$504,900
1.91 miles away
- 555 Portico Court SW
Atlanta, GA$504,900
4.19 miles away
- 3864 Kastler Drive
South Fulton, GA$504,477
4.02 miles away
- 3123 Wolf Club Drive
Atlanta, GA$500,000
3.37 miles away

2802 Riverchess #149 Court SW
Atlanta, GA
LIGHTBOX-IMAGES



















































































































































































































































































































































































