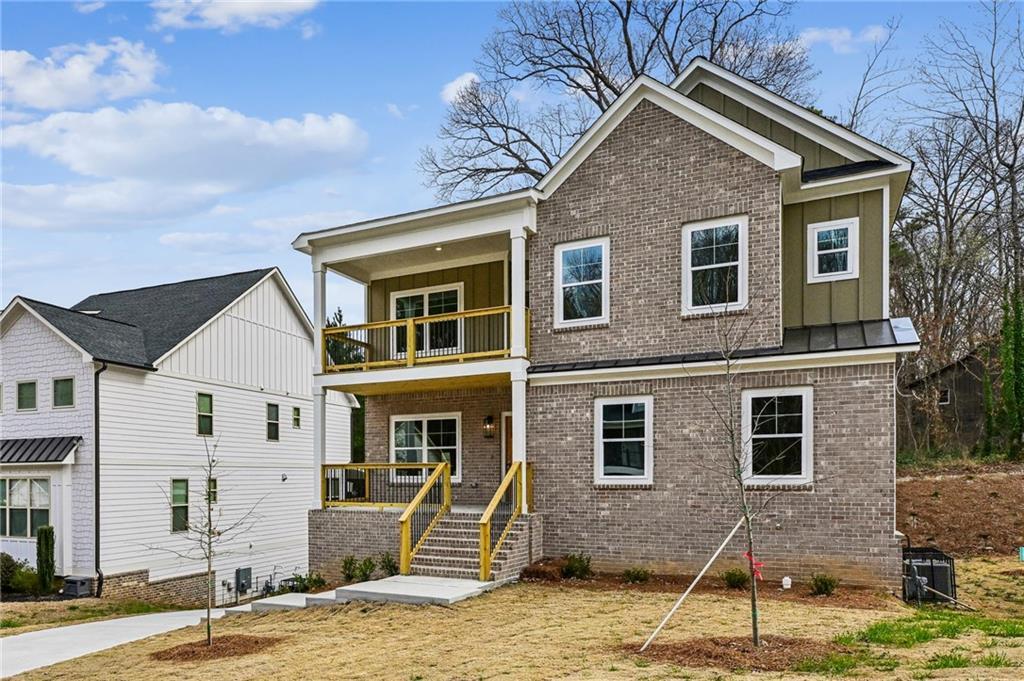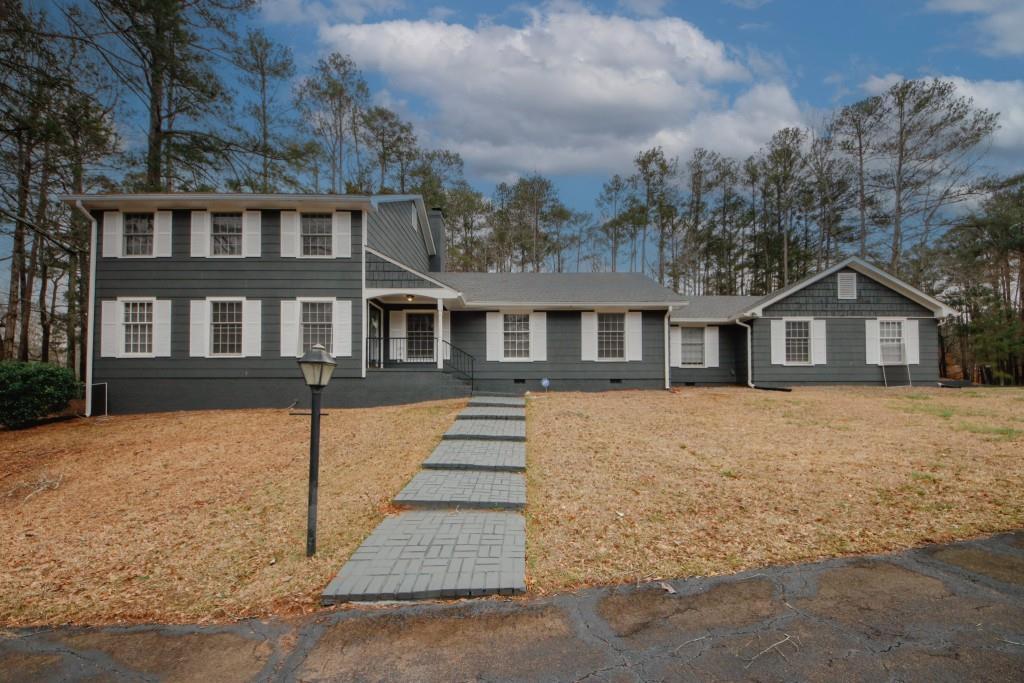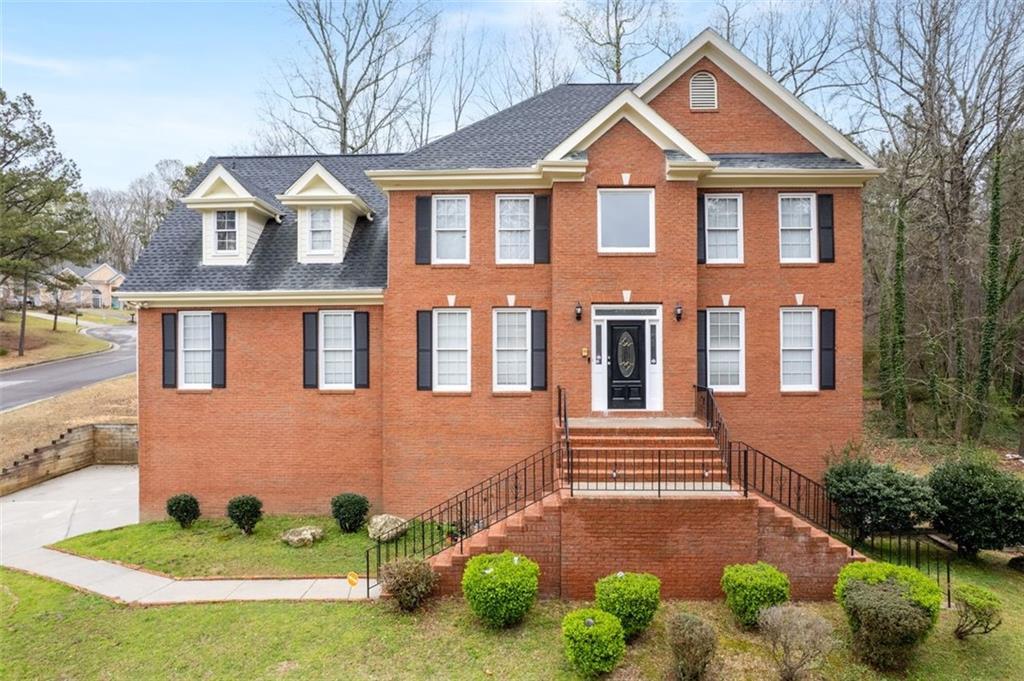Stunning 4-Bedroom Home with Modern Features and Exceptional Financing Options!
Quick Move-In!
Welcome to this spacious 4-bedroom, 2.5-bathroom home offering 2,506 square feet of living space! The open floor plan provides plenty of room for entertaining, while the large bedrooms and beautiful bathrooms create a perfect retreat for the whole family. Enjoy a beautifully designed kitchen, cozy living areas, and a backyard ideal for relaxation.
Take advantage of incredible financing options: up to $24,000 in potential savings or a low interest rate as low as 4.99%! Don’t miss out on this fantastic opportunity!
Contact us today to schedule a tour!
Model Home Hours:
Monday-12pm-5:00pm
Tuesday-Saturday 10am-5pm
Sunday 1pm-5pm
Quick Move-In!
Welcome to this spacious 4-bedroom, 2.5-bathroom home offering 2,506 square feet of living space! The open floor plan provides plenty of room for entertaining, while the large bedrooms and beautiful bathrooms create a perfect retreat for the whole family. Enjoy a beautifully designed kitchen, cozy living areas, and a backyard ideal for relaxation.
Take advantage of incredible financing options: up to $24,000 in potential savings or a low interest rate as low as 4.99%! Don’t miss out on this fantastic opportunity!
Contact us today to schedule a tour!
Model Home Hours:
Monday-12pm-5:00pm
Tuesday-Saturday 10am-5pm
Sunday 1pm-5pm
Listing Provided Courtesy of Rockhaven Realty, LLC
Property Details
Price:
$429,990
MLS #:
7506127
Status:
Active
Beds:
4
Baths:
3
Address:
4005 Riverchess LOT 127 Drive SW
Type:
Single Family
Subtype:
Single Family Residence
Subdivision:
Tell River
City:
Atlanta
Listed Date:
Jan 8, 2025
State:
GA
Finished Sq Ft:
2,506
Total Sq Ft:
2,506
ZIP:
30331
Year Built:
2024
Schools
Elementary School:
Deerwood Academy
Middle School:
Ralph Bunche
High School:
D. M. Therrell
Interior
Appliances
Dishwasher, Disposal, Electric Range, Electric Water Heater, Microwave, Refrigerator
Bathrooms
2 Full Bathrooms, 1 Half Bathroom
Cooling
Ceiling Fan(s), Central Air, Zoned
Flooring
Carpet, Vinyl
Heating
Central, Electric, Zoned
Laundry Features
Laundry Room, Upper Level
Exterior
Architectural Style
A- Frame, Craftsman, Traditional
Community Features
Homeowners Assoc, Near Schools, Near Shopping, Restaurant, Street Lights
Construction Materials
Concrete, Hardi Plank Type
Exterior Features
Lighting, Private Yard, Rain Gutters
Other Structures
None
Parking Features
Attached, Garage, Garage Door Opener, Garage Faces Front, Kitchen Level, Level Driveway
Roof
Composition
Security Features
Carbon Monoxide Detector(s), Smoke Detector(s)
Financial
HOA Fee
$440
HOA Frequency
Annually
HOA Includes
Insurance, Maintenance Grounds, Reserve Fund
Initiation Fee
$1,215
Tax Year
2023
Taxes
$983
Map
Community
- Address4005 Riverchess LOT 127 Drive SW Atlanta GA
- SubdivisionTell River
- CityAtlanta
- CountyFulton – GA
- Zip Code30331
Similar Listings Nearby
- 185 BERACAH Walk SW
Atlanta, GA$550,000
3.59 miles away
- 3128 Stonegate Drive SW
Atlanta, GA$550,000
1.63 miles away
- 370 BERACAH Trail SW
Atlanta, GA$550,000
3.54 miles away
- 3864 Lake Sanctuary Way
Atlanta, GA$550,000
1.89 miles away
- 4995 Greentree Trail
College Park, GA$550,000
3.25 miles away
- 2577 Ozella Place SW
Atlanta, GA$540,000
2.65 miles away
- 2439 Muirfield Place
Atlanta, GA$540,000
3.20 miles away
- 1811 Lake Cove Drive SW
Atlanta, GA$538,990
2.23 miles away
- 127 Felicity Pike
Locust Grove, GA$536,709
3.74 miles away
- 4036 Trimrose Court
Atlanta, GA$535,789
3.74 miles away

4005 Riverchess LOT 127 Drive SW
Atlanta, GA
LIGHTBOX-IMAGES

































































































































































































































































































































































