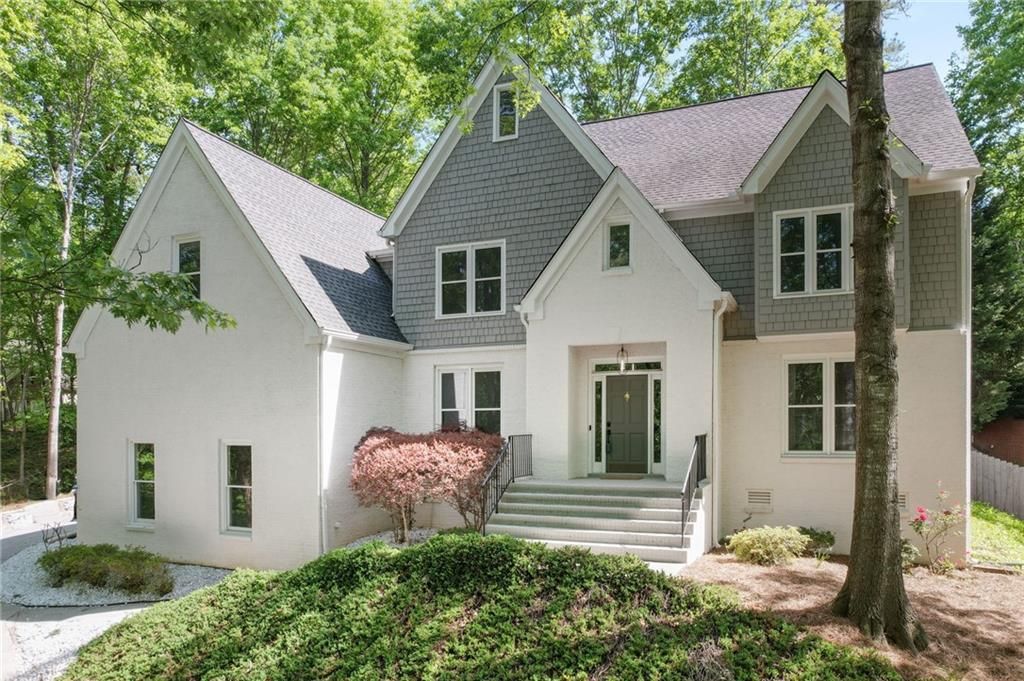Welcome to the this incredibly charming tudor located in the coveted Branches community. This lovely residence offers the perfect blend of comfort, style, and convenience, making it an ideal place to call home. As you step inside, you’ll be greeted by the sunlit foyer, with views of the expansive formal dining room, as well as a cozy sitting area. The newly refinished front staircase is complete with a stylish runner. The bright family room offers beamed ceilings and built-in cabinetry on either side of the fireplace. The spacious kitchen boasts new stainless appliances, white cabinetry and large windows with a view of the backyard. A renovated powder room and large laundry space complete the main floor. Upstairs, you’ll find 4 bedrooms and 2 full bathrooms. The primary suite offers a fireplace, two closets, dual vanity and a large shower. Three additional bedrooms are all generous in size and the secondary bath offers a tub and shower combo, as well as double vanity. Hardwood floors are present throughout the entire home. Above the garage, there is a large finished space that serves as a fifth bedroom. The space includes a full bathroom and is ideal for a separate workspace, teen/nanny suite, or guest apartment. The unfinished basement is a blank canvas for someone to make their own and the beautiful corner lot is perfect for playing and pets. Optional membership available to The Branches Club which offers an active swim/tennis community with pool, clubhouse, tennis pavilion, playground and lighted tennis courts. Minutes to 400 and 285 as well as Dunwoody and Sandy Springs shopping and dining.
Listing Provided Courtesy of HOME Real Estate, LLC
Property Details
Price:
$899,000
MLS #:
7526161
Status:
Active
Beds:
5
Baths:
4
Address:
6785 Hunters Trace Circle
Type:
Single Family
Subtype:
Single Family Residence
Subdivision:
The Branches
City:
Atlanta
Listed Date:
Feb 17, 2025
State:
GA
Finished Sq Ft:
3,453
Total Sq Ft:
3,453
ZIP:
30328
Year Built:
1978
See this Listing
Mortgage Calculator
Schools
Elementary School:
Woodland – Fulton
Middle School:
Sandy Springs
High School:
North Springs
Interior
Appliances
Dishwasher, Disposal, Double Oven, Electric Range, Gas Water Heater, Microwave, Refrigerator, Self Cleaning Oven, Tankless Water Heater
Bathrooms
3 Full Bathrooms, 1 Half Bathroom
Cooling
Ceiling Fan(s), Central Air, Zoned
Fireplaces Total
2
Flooring
Hardwood, Tile
Heating
Forced Air, Natural Gas, Zoned
Laundry Features
Laundry Room, Main Level
Exterior
Architectural Style
Traditional, Tudor
Community Features
Clubhouse, Near Shopping, Playground, Pool, Street Lights, Swim Team, Tennis Court(s)
Construction Materials
Brick 4 Sides, Frame
Exterior Features
Private Yard, Rear Stairs
Other Structures
None
Parking Features
Garage, Garage Faces Front, Kitchen Level, Level Driveway
Roof
Composition
Financial
Tax Year
2024
Taxes
$6,731
Map
Community
- Address6785 Hunters Trace Circle Atlanta GA
- SubdivisionThe Branches
- CityAtlanta
- CountyFulton – GA
- Zip Code30328
Similar Listings Nearby
- 3900 Brenton Way NE
Brookhaven, GA$1,159,000
2.49 miles away
- 335 AMBERIDGE Trail NW
Sandy Springs, GA$1,159,000
2.90 miles away
- 8120 Tynecastle Drive
Atlanta, GA$1,150,000
2.68 miles away
- 4385 Wieuca Road NE
Atlanta, GA$1,149,000
4.91 miles away
- 255 GROGANS LAKE Point
Atlanta, GA$1,125,000
2.78 miles away
- 7740 Sagebrush Drive
Atlanta, GA$1,100,000
3.39 miles away
- 2680 Spalding Drive
Sandy Springs, GA$1,100,000
1.07 miles away
- 6256 Mountain Brook Way
Sandy Springs, GA$1,100,000
3.86 miles away
- 5085 Shadow Glen Court
Dunwoody, GA$1,099,000
2.21 miles away
- 105 Windsor Cove
Atlanta, GA$1,025,000
2.32 miles away

6785 Hunters Trace Circle
Atlanta, GA
LIGHTBOX-IMAGES























































































































































































































































































































































































































































