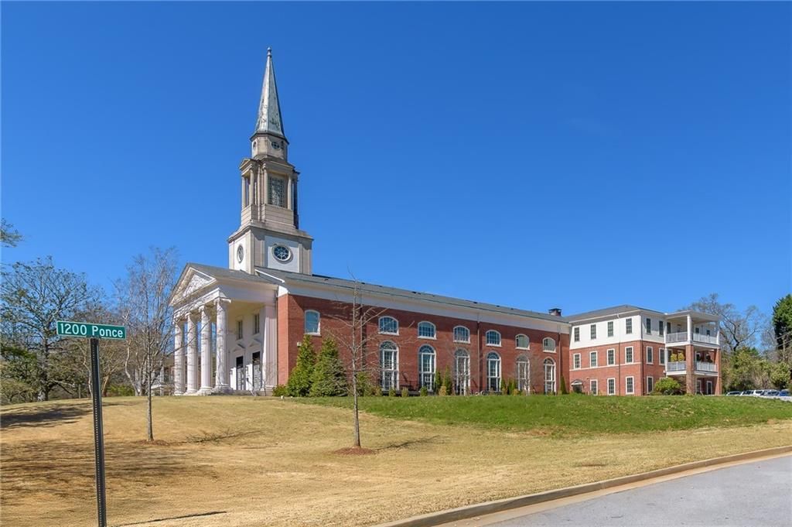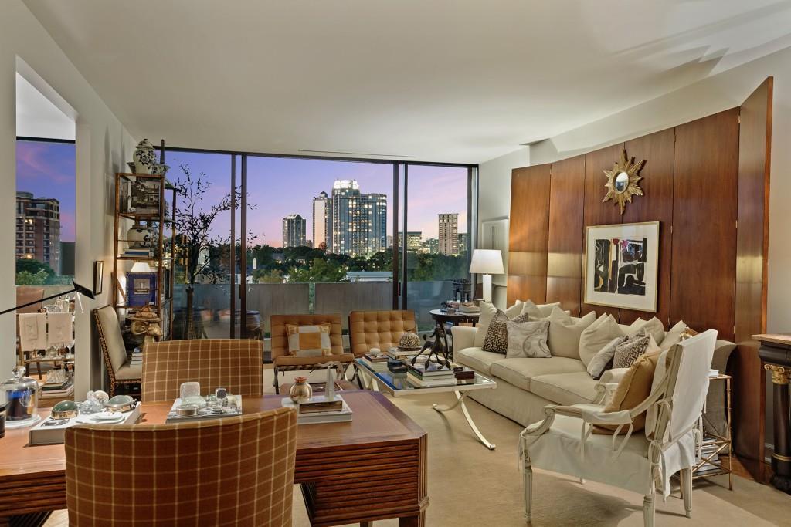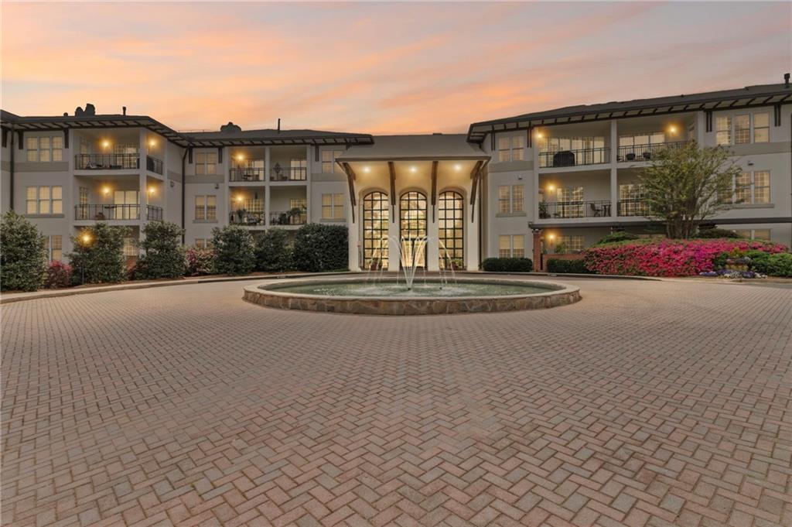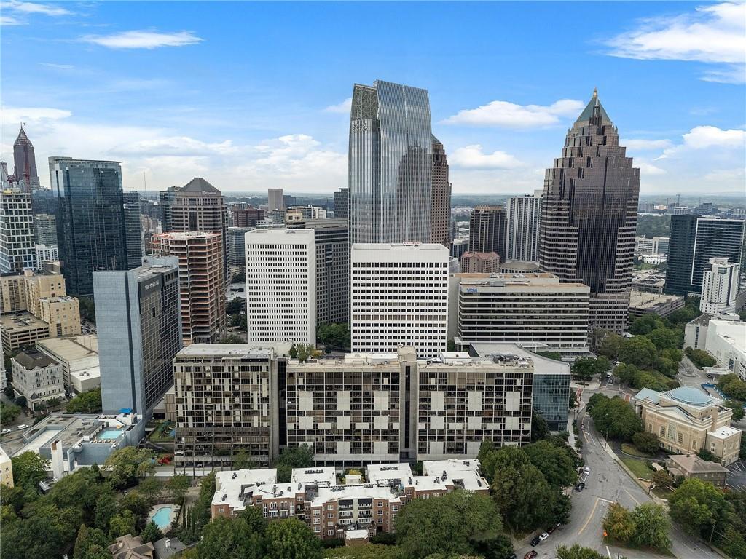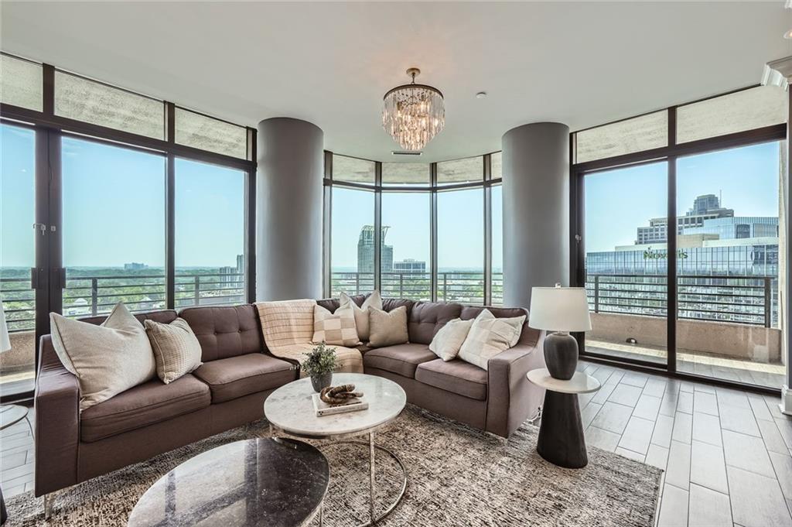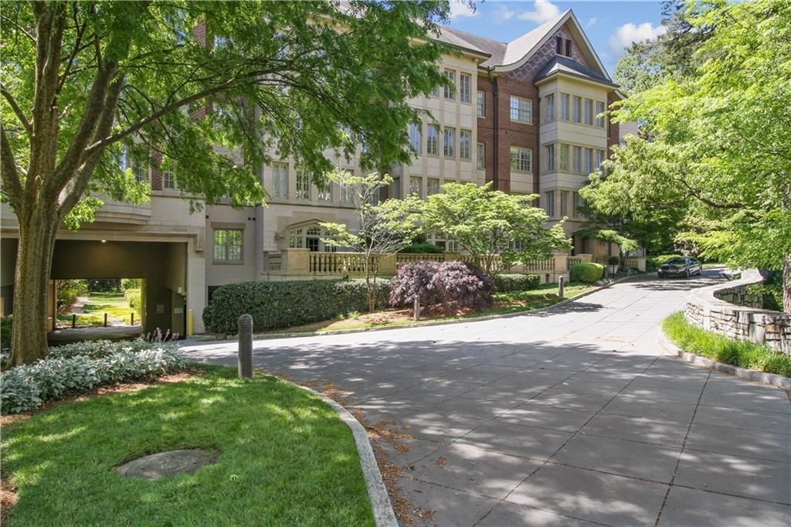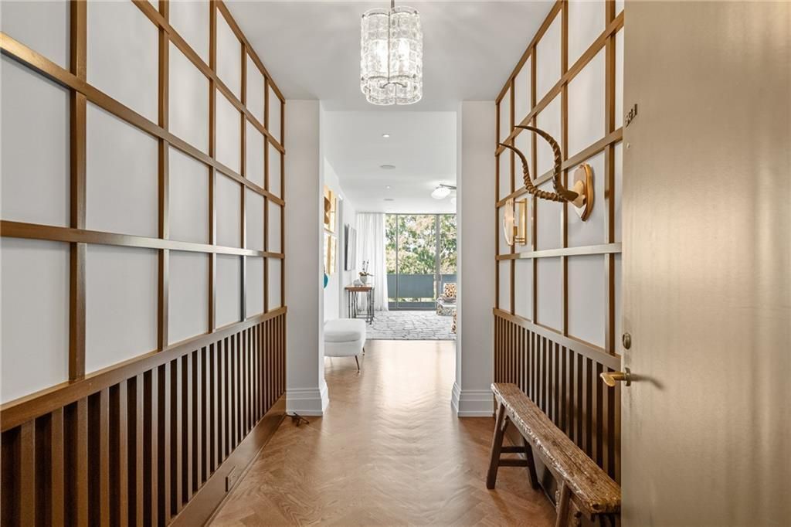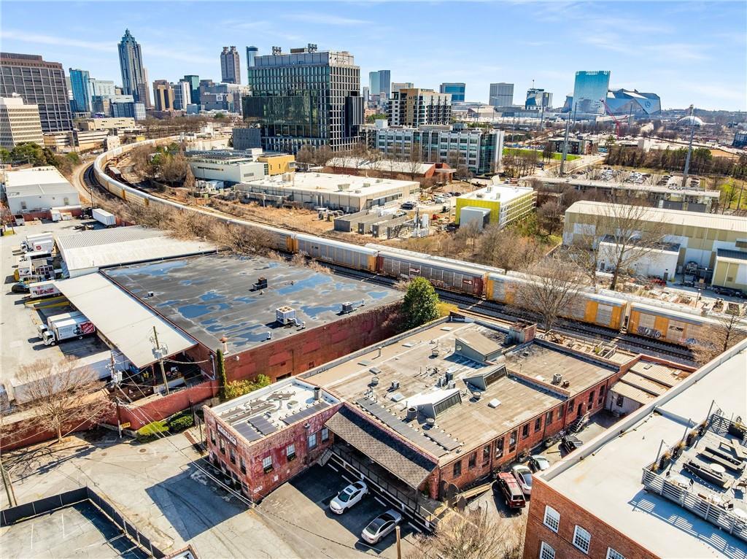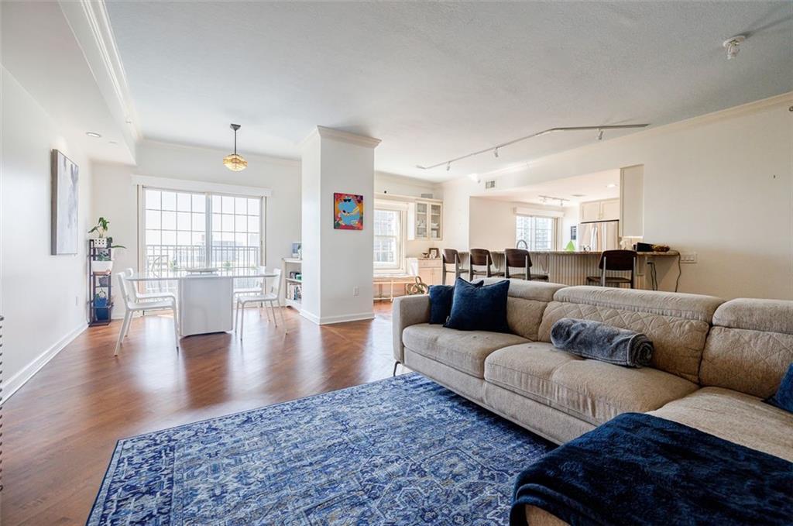Welcome to “The Brookwood” – south Buckhead’s most luxurious & LEED certified residence. This highly desirable larger floorplan (1834 sq. ft.) is a south facing condo with breathtaking sunrise and/or sunset views, as well as views of the high-rise buildings in midtown and downtown Atlanta. The master suite includes a large walk-in custom closet and a private bathroom with a double vanity, large soaking tub and walk-in shower. The 2nd bedroom also has a custom closet and en-suite bathroom. A 3rd room, which the current owners used as an office to take advantage of the fabulous downtown views, can also be used as 3rd bedroom as it provides direct access to a full bathroom. Enjoy cooking in your luxury kitchen with Viking appliances, gas cooking, granite countertops and a large pantry closet. The laundry room of this floorplan is the largest in the building with cabinets and large countertop work surface. The Brookwood offers resort living with an Olympic size salt-water swimming pool, Clubhouse with upgraded fitness center and a billiard room, two guest suites, private dog park, gas grills and a Green Egg for your outdoor cooking pleasure and, 36 guest parking spaces in the secure garage. Conveniently located in South Buckhead with easy access to highways 75 and 85, as well as walking distance to Piedmont Hospital, Bobby Jones Golf course, Bitsy Grant Tennis Center and steps to the entrance of Beltline. With 3 on-site restaurants there will be no need to drive anywhere around town for dining. One pic has been virtually staged.
Listing Provided Courtesy of Atlanta Fine Homes Sotheby’s International
Property Details
Price:
$797,000
MLS #:
7571851
Status:
Active
Beds:
3
Baths:
3
Address:
1820 Peachtree Street NW Unit 1110
Type:
Condo
Subtype:
Condominium
Subdivision:
The Brookwood
City:
Atlanta
Listed Date:
May 1, 2025
State:
GA
Finished Sq Ft:
1,834
Total Sq Ft:
1,834
ZIP:
30309
Year Built:
2010
See this Listing
Mortgage Calculator
Schools
Elementary School:
E. Rivers
Middle School:
Willis A. Sutton
High School:
North Atlanta
Interior
Appliances
Dishwasher, Disposal, Dryer, Gas Cooktop, Gas Oven, Gas Range, Microwave, Range Hood, Refrigerator, Self Cleaning Oven, Washer
Bathrooms
3 Full Bathrooms
Cooling
Ceiling Fan(s), Central Air, Humidity Control
Flooring
Carpet, Ceramic Tile, Hardwood
Heating
Electric
Laundry Features
In Hall, Laundry Room, Main Level
Exterior
Architectural Style
Contemporary, Modern
Community Features
Catering Kitchen, Clubhouse, Concierge, Fitness Center, Gated, Guest Suite, Meeting Room, Near Public Transport, Park, Pool, Restaurant, Wine Storage
Construction Materials
Brick 4 Sides
Exterior Features
Balcony, Courtyard, Garden, Gas Grill, Private Entrance
Other Structures
Cabana, Garage(s), Gazebo, Kennel/ Dog Run, Outdoor Kitchen, Pergola, Pool House
Parking Features
Assigned, Deeded, Garage, Garage Door Opener
Roof
Composition
Security Features
Carbon Monoxide Detector(s), Fire Alarm, Fire Sprinkler System, Intercom, Key Card Entry, Secured Garage/ Parking, Security Gate, Smoke Detector(s)
Financial
HOA Fee
$1,077
HOA Frequency
Monthly
HOA Includes
Gas, Maintenance Grounds, Maintenance Structure, Pest Control, Receptionist, Reserve Fund, Trash
Initiation Fee
$2,154
Tax Year
2024
Taxes
$10,285
Map
Community
- Address1820 Peachtree Street NW Unit 1110 Atlanta GA
- SubdivisionThe Brookwood
- CityAtlanta
- CountyFulton – GA
- Zip Code30309
Similar Listings Nearby
- 77 Peachtree Place NE Unit 608
Atlanta, GA$999,900
1.77 miles away
- 1200 Ponce De Leon Avenue NE Unit A-19
Atlanta, GA$997,500
3.37 miles away
- 2575 Peachtree Road NE Unit 14A
Atlanta, GA$995,000
1.48 miles away
- 3101 Howell Mill Road NW Unit 301
Atlanta, GA$995,000
3.05 miles away
- 145 15th Street NE Unit 843
Atlanta, GA$995,000
1.33 miles away
- 750 Park Avenue NE Unit 18S
Atlanta, GA$989,900
3.93 miles away
- 1717 N Decatur Road NE Unit 322
Atlanta, GA$974,900
4.41 miles away
- 2575 Peachtree Road NE Unit 9G
Atlanta, GA$950,000
1.48 miles away
- 500 Means Street NW Unit F
Atlanta, GA$950,000
2.34 miles away
- 195 14TH Street NE Unit PH206
Atlanta, GA$949,900
1.53 miles away

1820 Peachtree Street NW Unit 1110
Atlanta, GA
LIGHTBOX-IMAGES









































































































